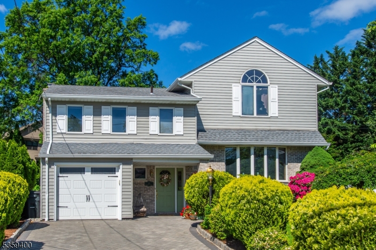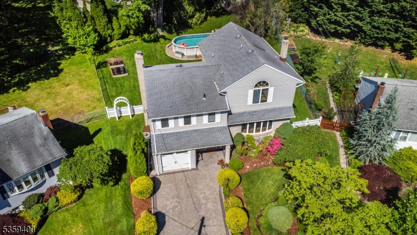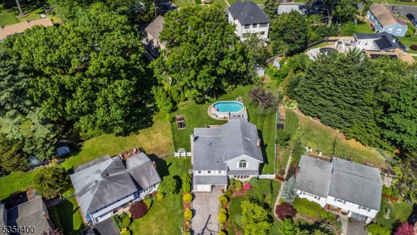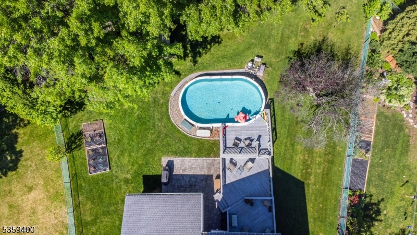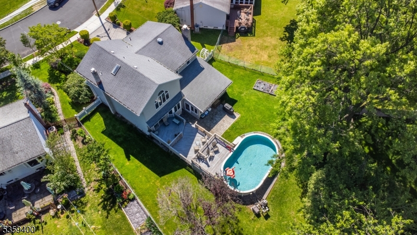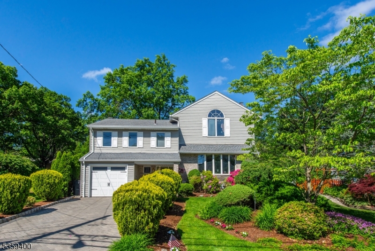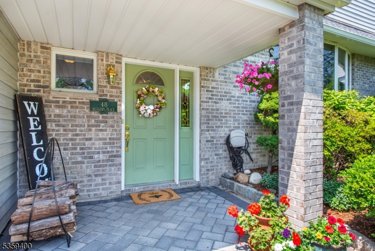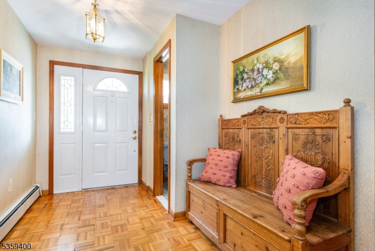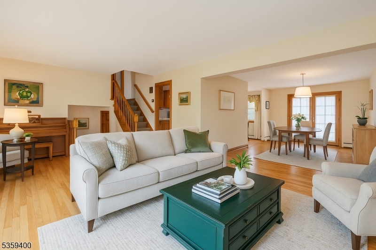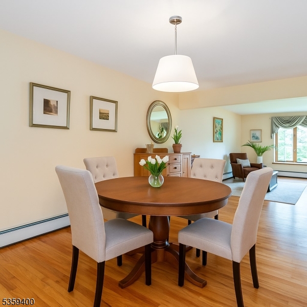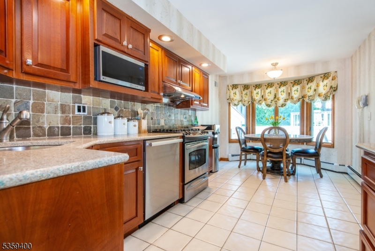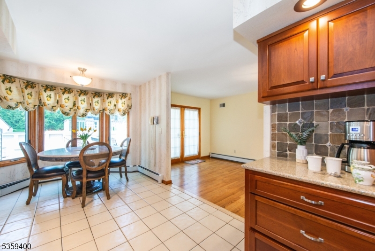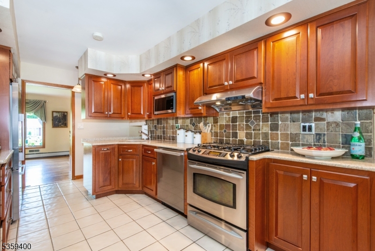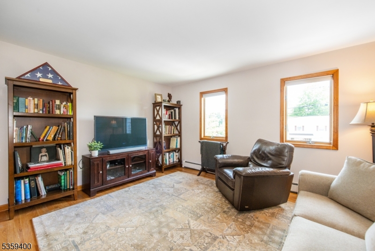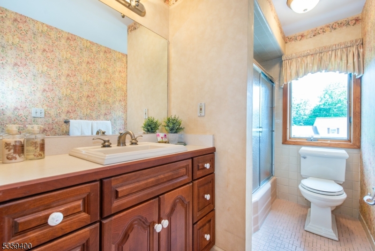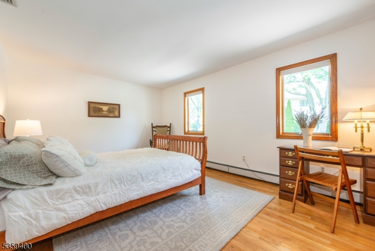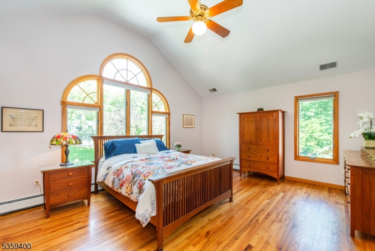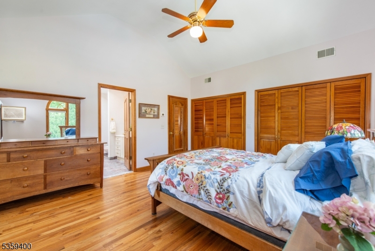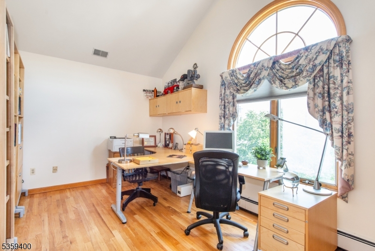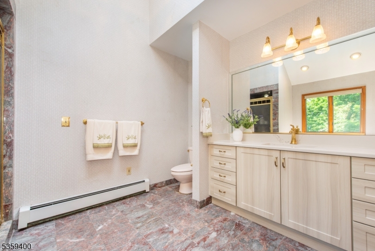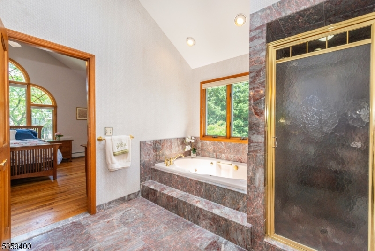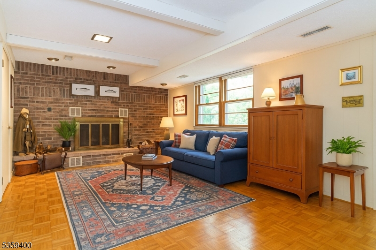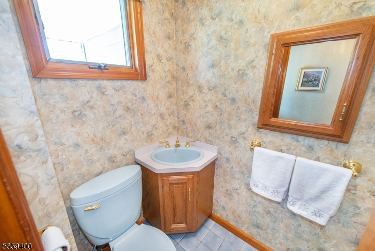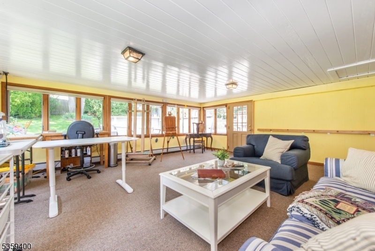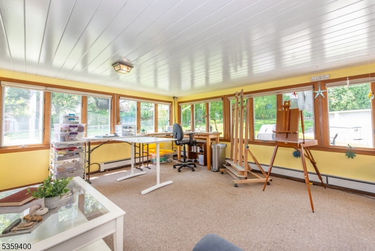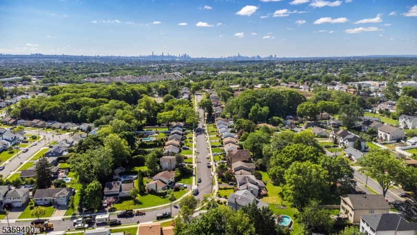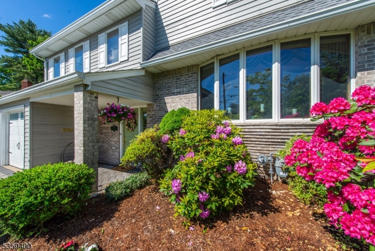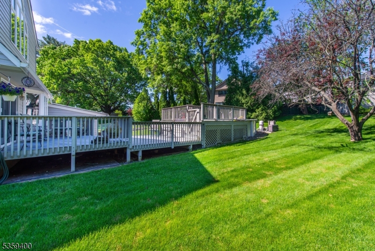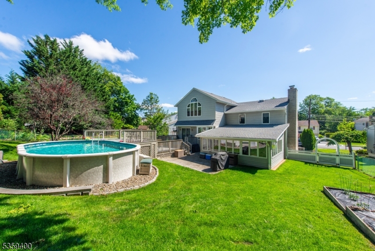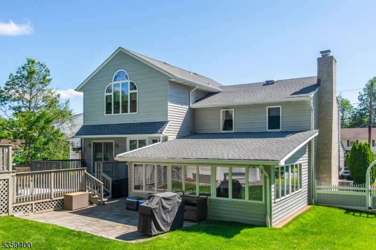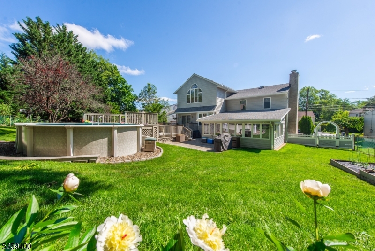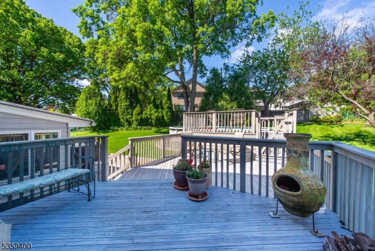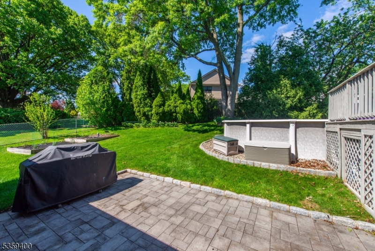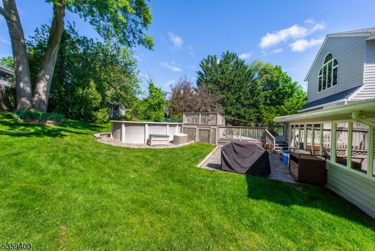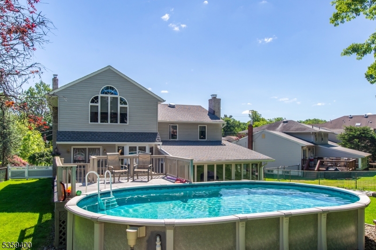48 Rutgers Pl | Clifton City
Stunning Custom Home w luxury features & gorgeous grounds! This expanded home offers style & comfort. Located on an oversized lot w professional landscaping, this property is truly a standout. The beautifully manicured front & back yards, paired with a double car-wide paver driveway, boast curb appeal. Step inside and be greeted by a spacious foyer that leads you into the heart of the home. The ground level features a half bath for guests, a family rm w cozy Fpl & a large, sun-filled leisure rm with an abundance of windows that flood the space w natural light. The main level offers a bright & airy living rm seamlessly open to the dining area perfect for entertaining. The updated EIK is a chef's dream, with a dining area overlooking the backyard, wood cabinetry, pull-out pantry drawers, and Silestone countertops. On the second level, you'll find two generous-sized bdrms and a beautifully updated full bath. Escape to the top level to the master suite w double closets and a private, spa-like marble bath featuring a jetted tub, stall shower, & skylight. The top level also includes a spacious fourth bdrm. Both bdrms on this level have vaulted ceilings, creating an open and airy atmosphere. The exterior of the home is equally impressive, with lush perennial gardens and a fenced-in backyard retreat. Enjoy outdoor living w a two-tiered deck, an above-ground pool, and a storage shed. Steps to Park. Close to Hghwys, Shops, NYC and Transp. This home is truly a must-see! GSMLS 3966989
Directions to property: Grove St to Kashey to Rutgers
