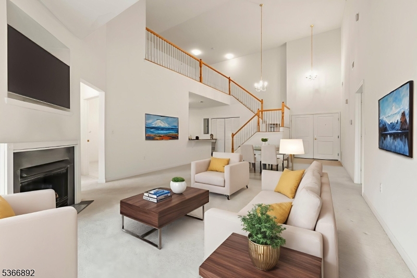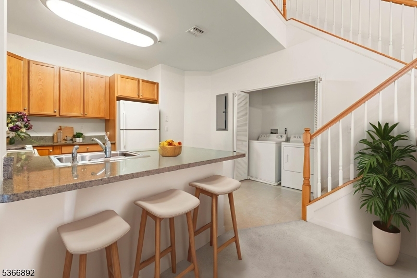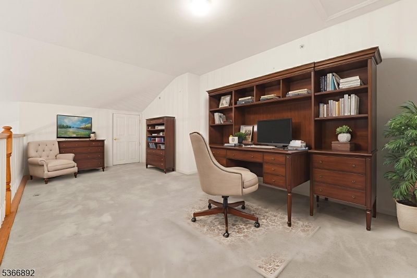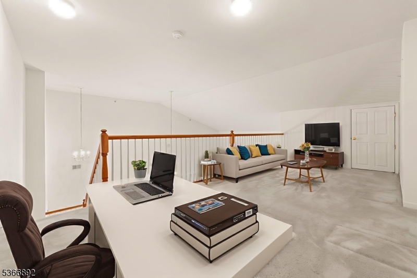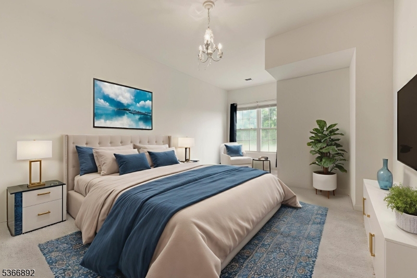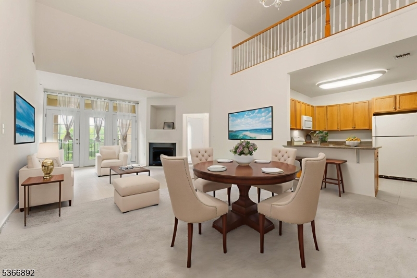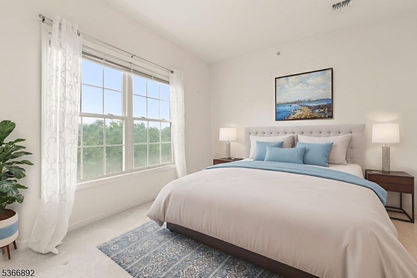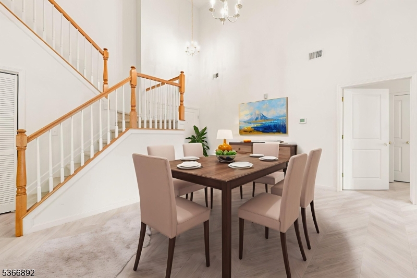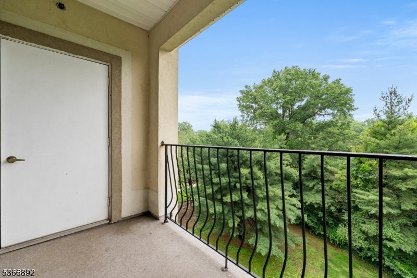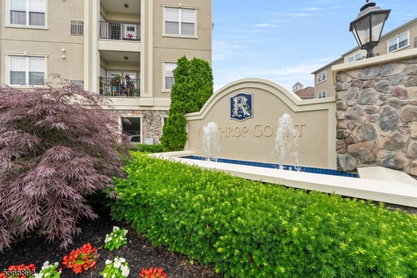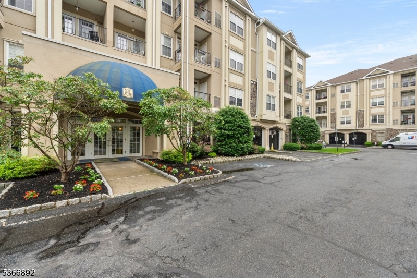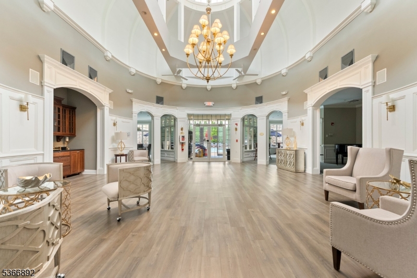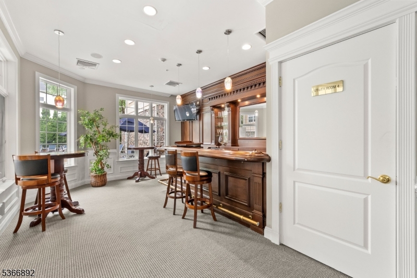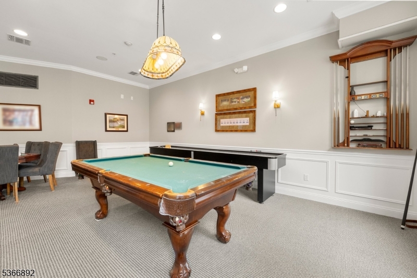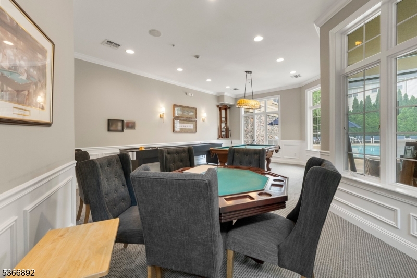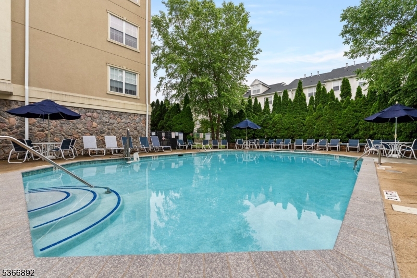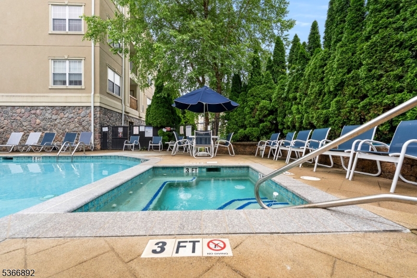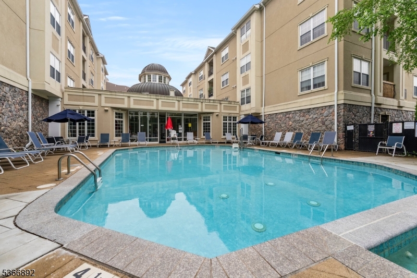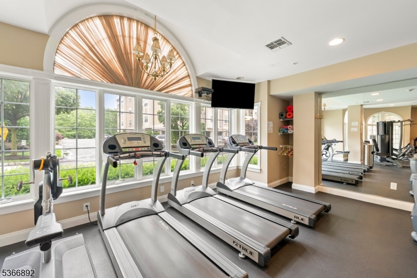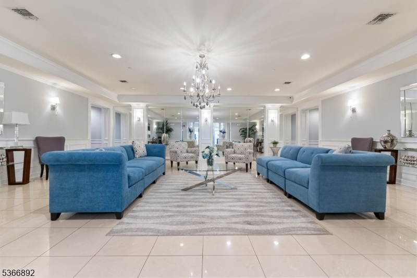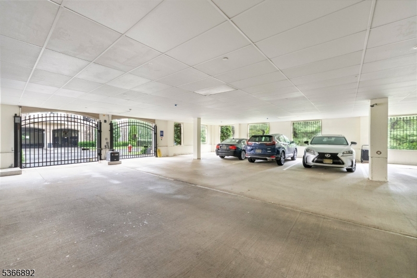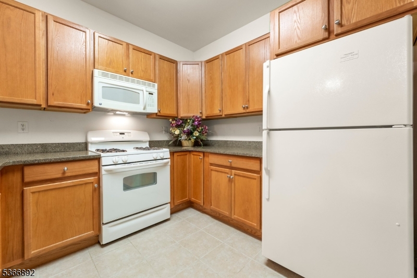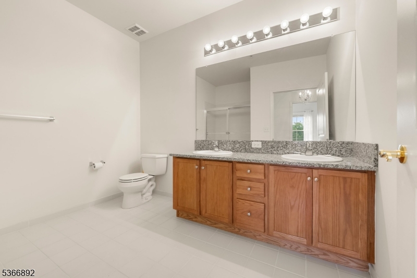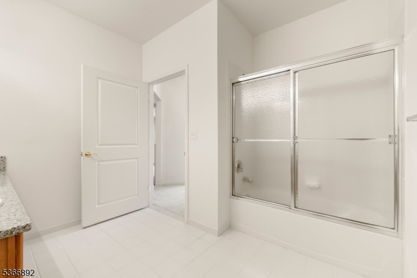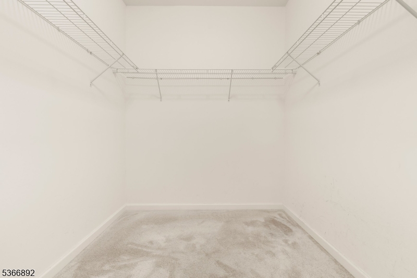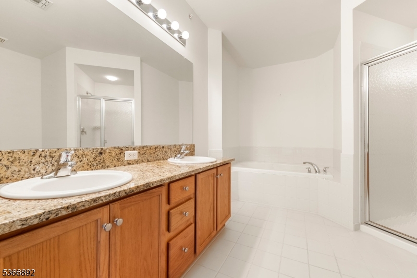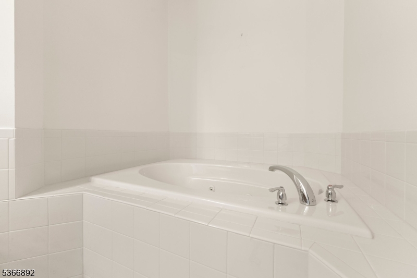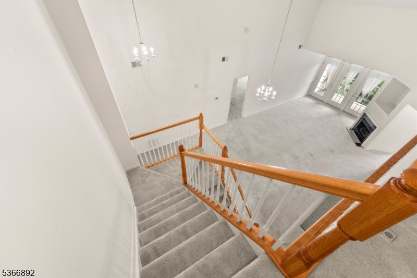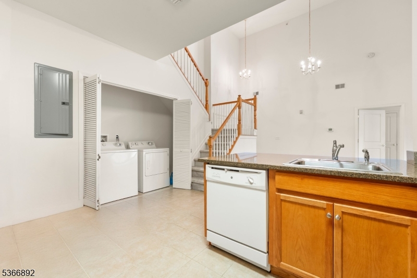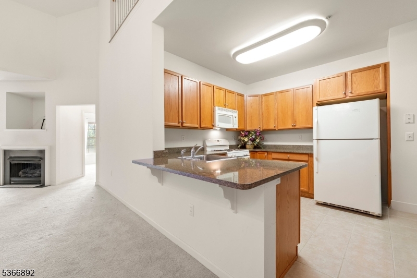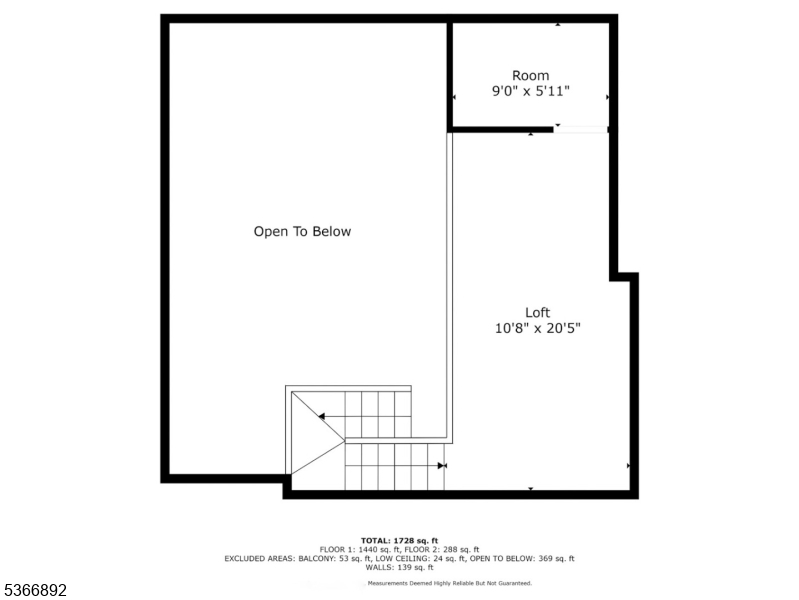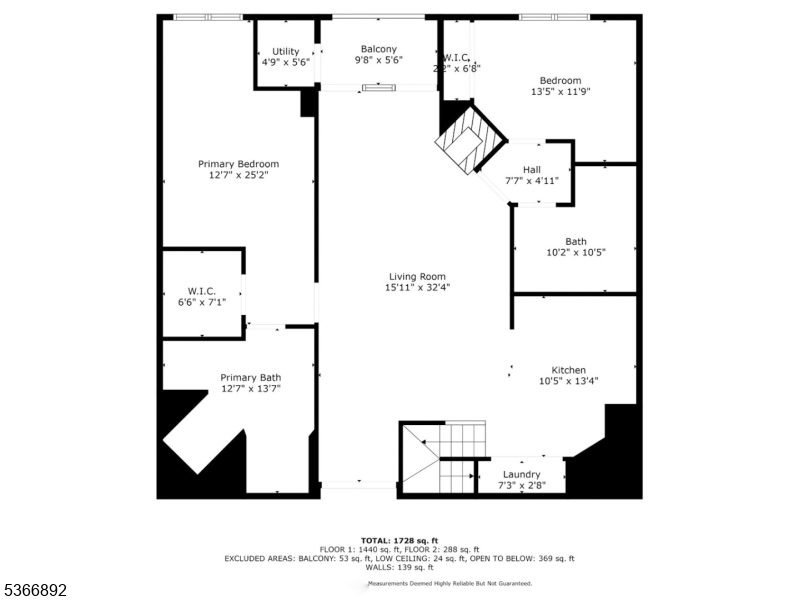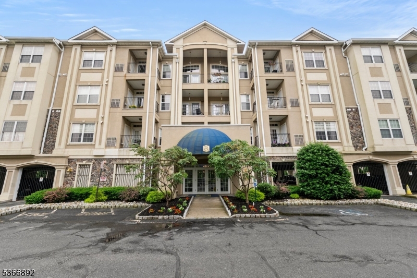7303 Ravenscroft Rd, 7303 | Clifton City
BEST LOCATION IN THE COMPLEX! Experience luxury living in this rarely available Bromley model offering approximately 1,600 sq. ft. of thoughtfully designed space in a beautifully maintained gated 55+ community. Enjoy resort-style amenities including a state-of-the-art clubhouse with a heated in-ground pool, library, card/TV room, game room, full kitchen, and more. HOA includes basic cable for added convenience. Step through the elegant double-door entry into a bright, open-concept floor plan featuring a spacious dining area, kitchen with a separate breakfast nook, and a cozy living room with gas fireplace and mantel. A sliding glass door leads to your private terrace perfect for relaxing or entertaining. The generous primary suite boasts a walk-in closet and a large en-suite bath. A second bedroom with a double closet and another full bathroom provide plenty of space for guests or a home office. Additional features include an in-unit laundry room, same-floor storage unit, assigned covered parking, and ample guest parking. Ideally located near shopping, dining, and with convenient access to NYC. GSMLS 3971111
Directions to property: Colfax Ave to security gate to Winthrop Court Building #7
