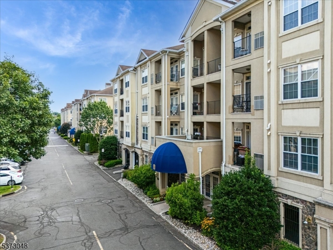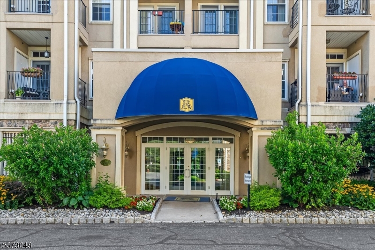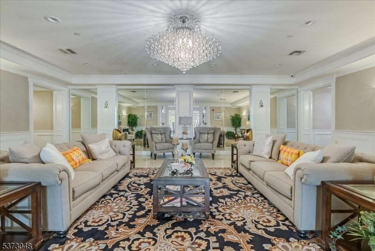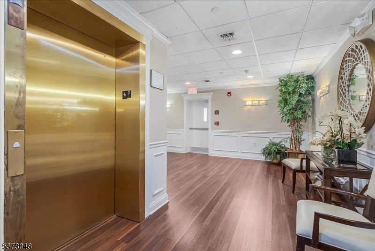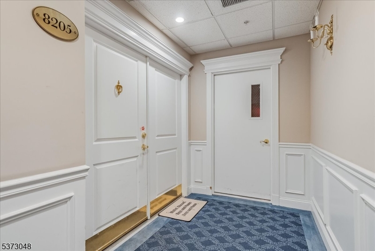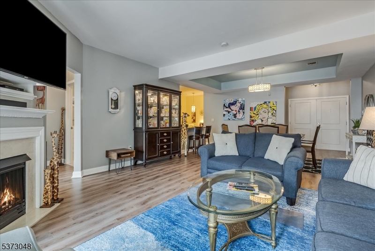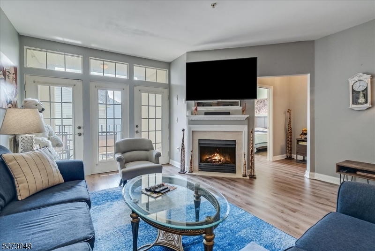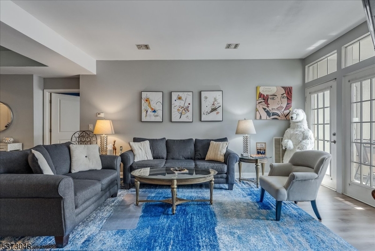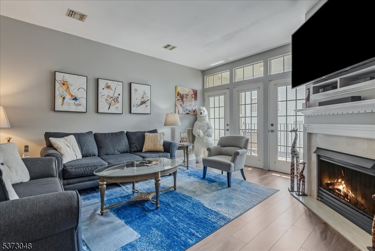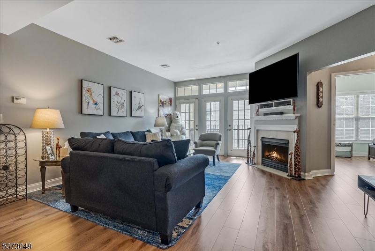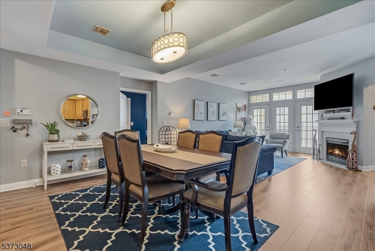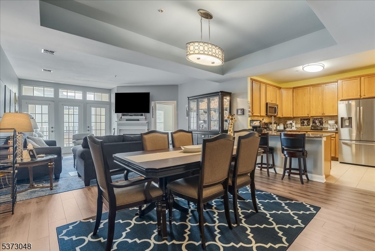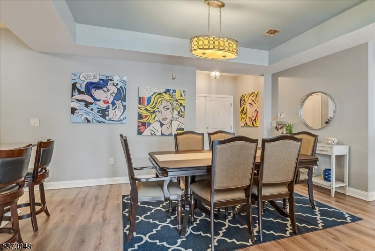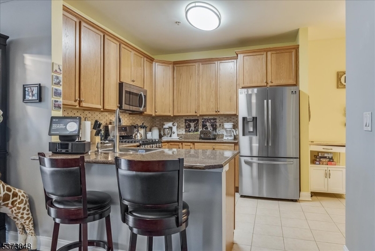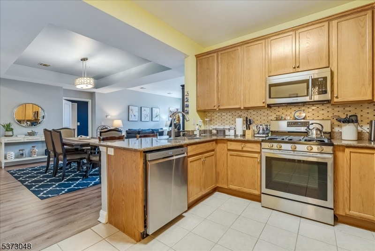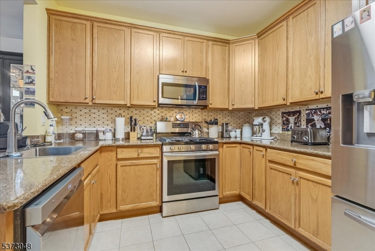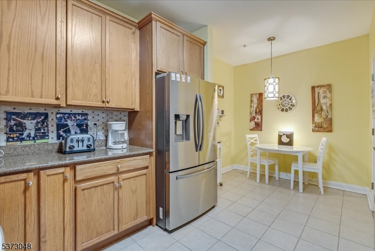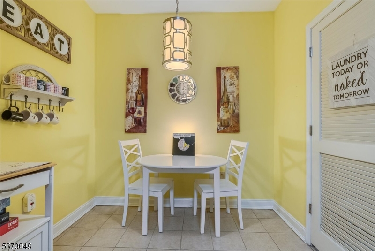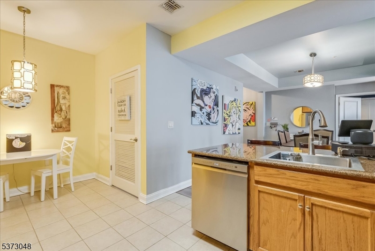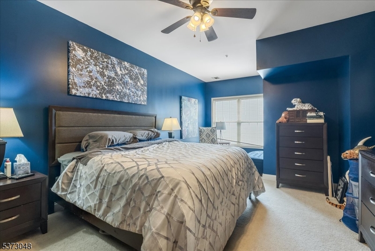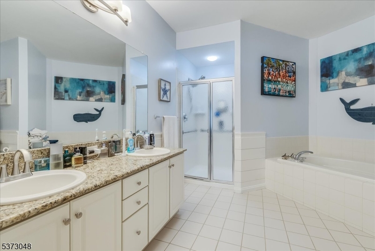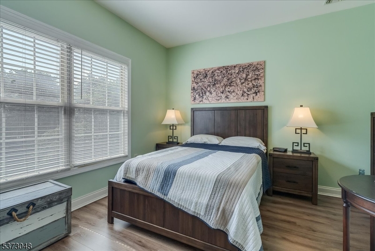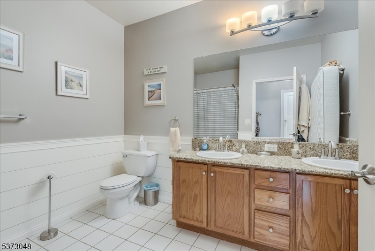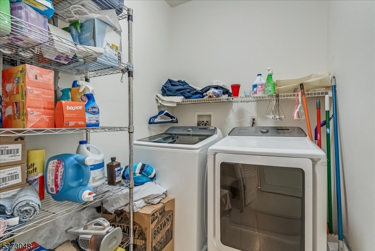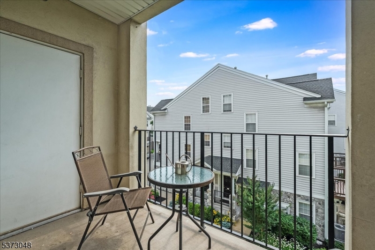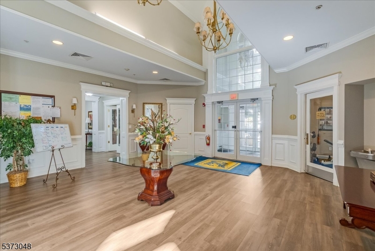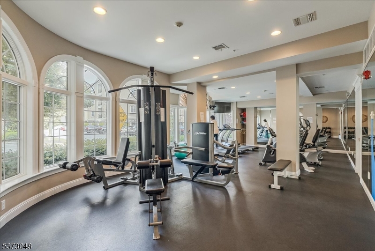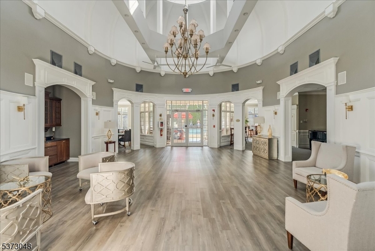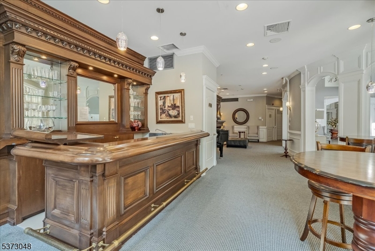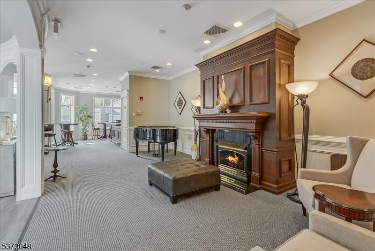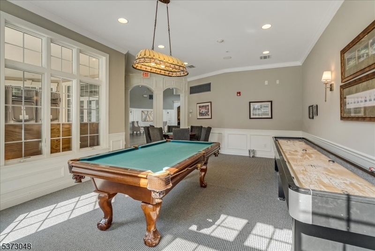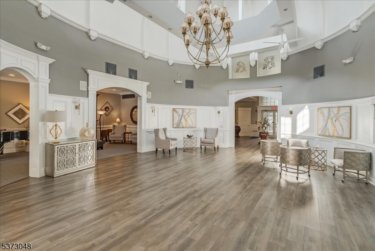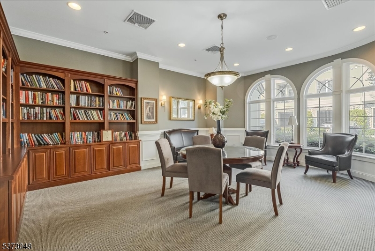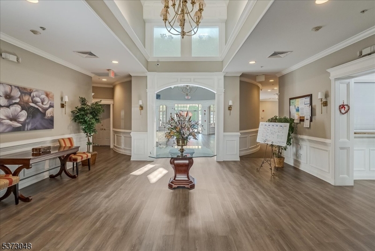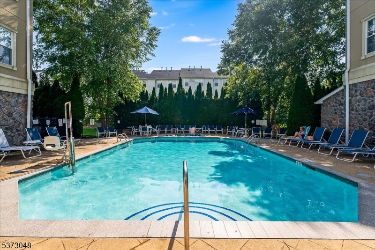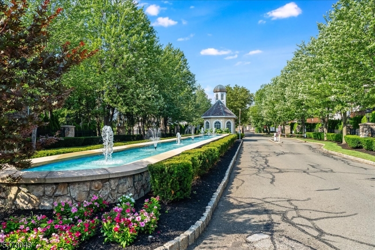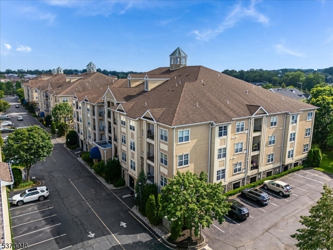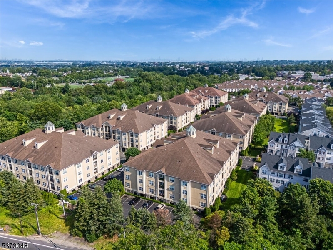8205 Harcourt Rd, 8205 | Clifton City
Welcome to Refined living at its best. The Royal Club at Winthrop is nestled within a beautifully maintained 55+ older gated community. This elegant chesterfield unit is located on the second floor right outside the building elevators. With 2 spacious bedrooms and 2 full bathrooms, this condo-style home is designed for maintenance-free living. Step into new vinyl flooring where the kitchen, dining, and living areas flow together effortlessly. The well-appointed kitchen features stainless steel appliances, granite counter-top, and ample cabinet/pantry space-perfect for all your home needs. The living room has a cozy gas fireplace with direct access to your own private balcony. Both bedrooms are generously sized, each offering walk-in closet space. Both bathrooms have double vanities and shower/tub options. The primary Bathroom has a stall shower and tub for comfort and spa like options. The laundry room is conveniently located within the unit. Natural light makes the unit warm and charming. Beyond your door, the community offers amenities that elevate everyday living. Residents enjoy access to the clubhouse which offers heated in-ground pool, TV/card, library, game room, billiards, kitchen and lounge spaces, Gym, tennis and bocce court, and scenic walk/jogging paths. Residents are given one under garage deck space as well as one outside parking space. This community is close to NYC, major highways, transportation, shopping and great dining options! GSMLS 3977265
Directions to property: RT 46 to Broad St exit to Colfax Ave left onto Cambridge Blvd onto Harcourt Rd.
