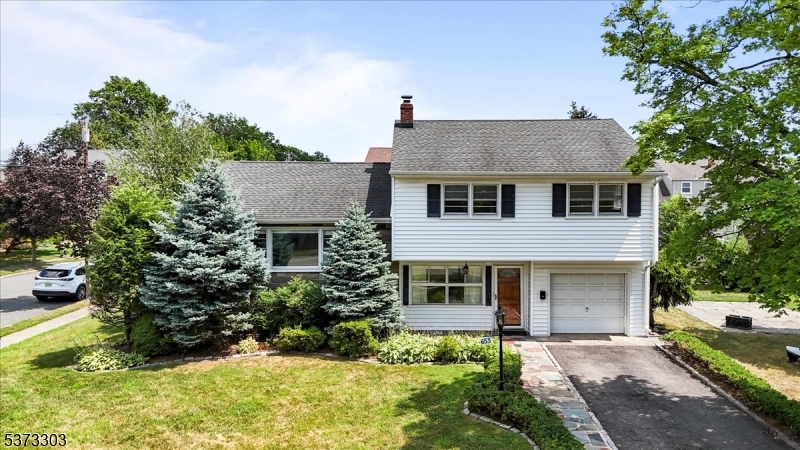653 Passaic Ave | Clifton City
An extraordinary opportunity awaits! This original 1959 model home, the beginning of this thriving neighborhood, a true testament to enduring quality, has been meticulously maintained and adored by its original owner for 66 remarkable years. Now, it's ready for you to infuse your personal vision and vibrant style to transform it into your very own. As you step inside, you'll be greeted by an open-concept living space designed for seamless flow and effortless entertaining. The spacious family room is designed for comfort and connection, making it the heart of your new home. Feast your eyes on NYC skyline views from the dining room window. Situated on a large corner lot, the property boasts beautiful landscaping, two inviting stone patios that provide a perfect place for al fresco dining or peaceful relaxation. This home has three comfortable bedrooms and 2.5 bathrooms, including a private primary bedroom en suite. One car attached garage and a dedicated utility room with plenty of extra storage space. Newer roof and furnace! Located in a prime spot, you'll enjoy an easy commute to NYC, along with quick access to local stores and restaurants. This is more than a house; it's a canvas for your future. Come and experience the potential first hand! GSMLS 3977506
Directions to property: Route 3 to Passaic Avenue to # 653.


