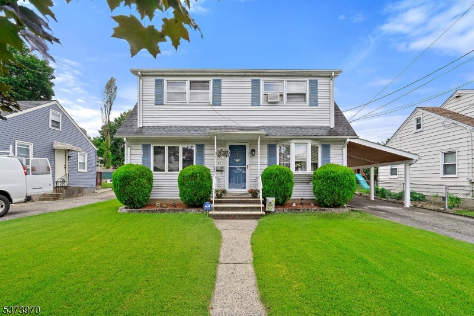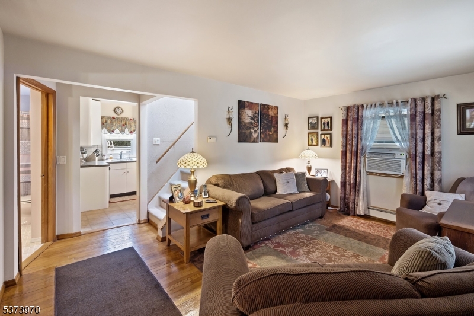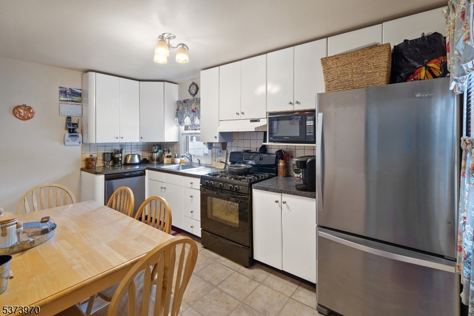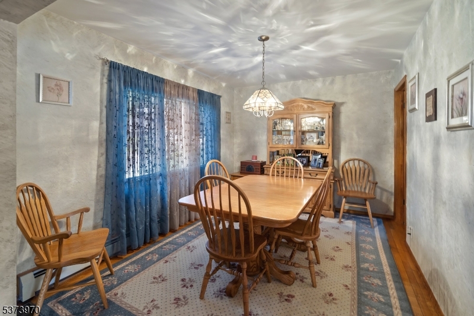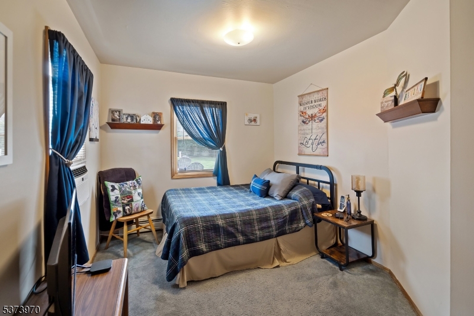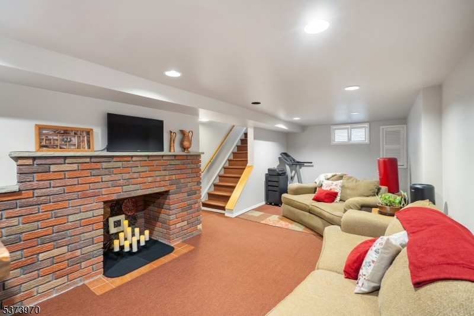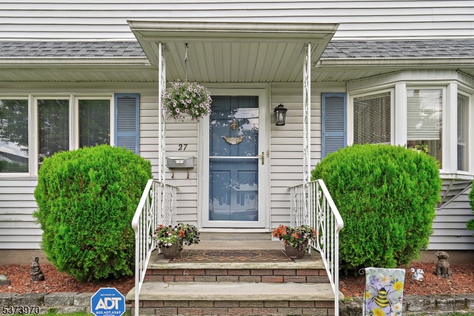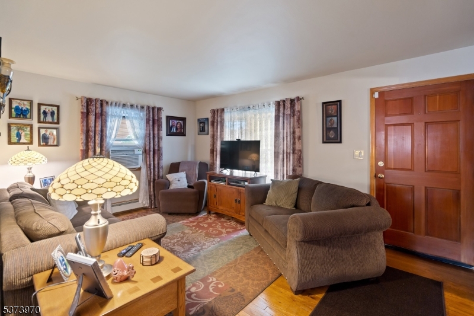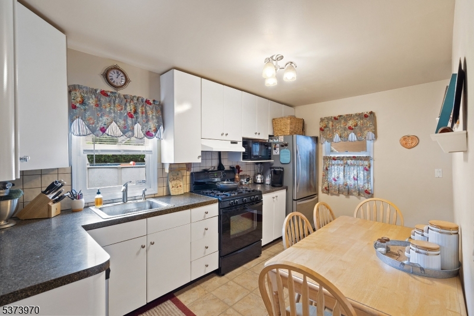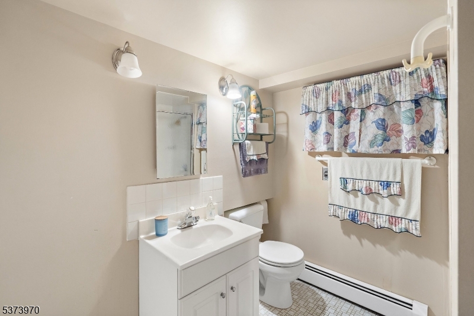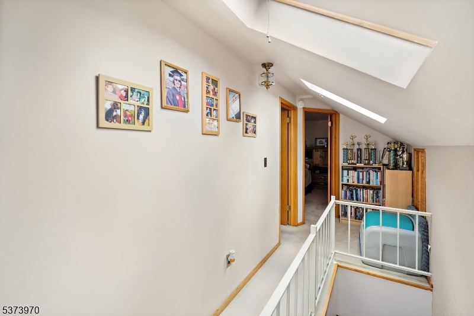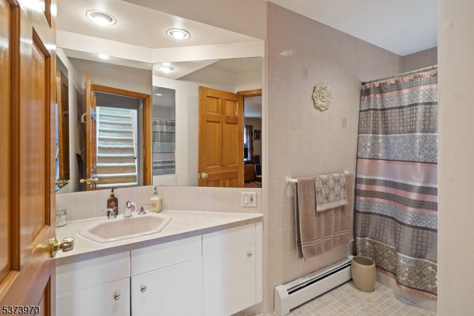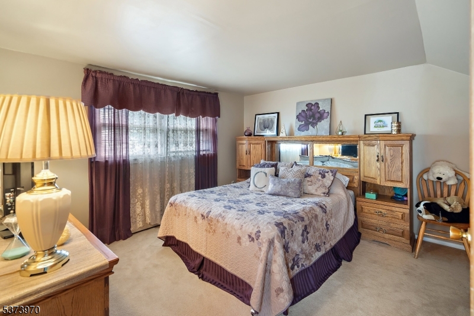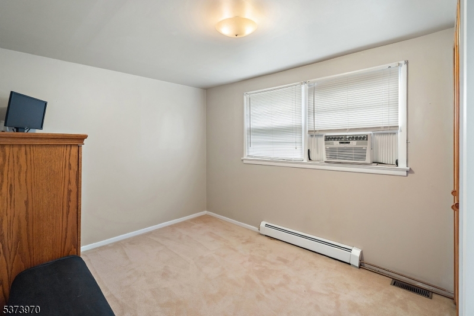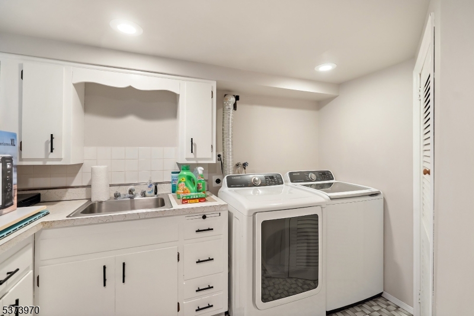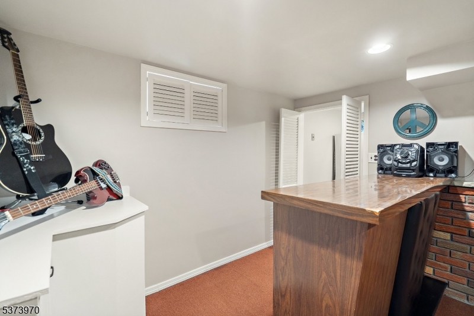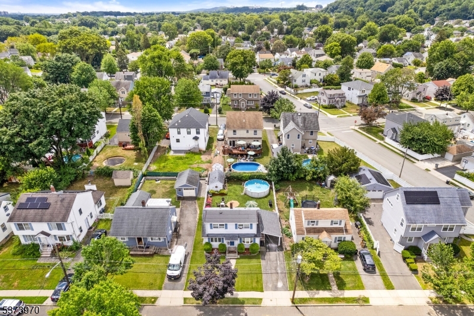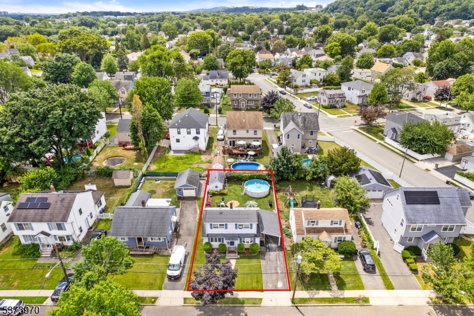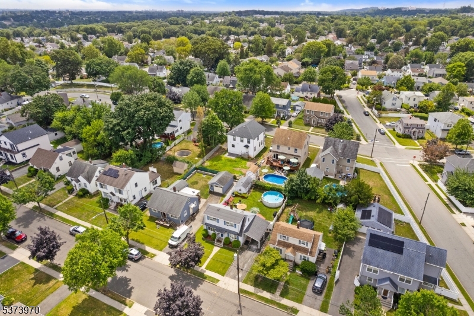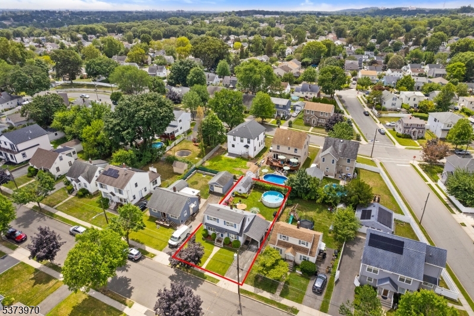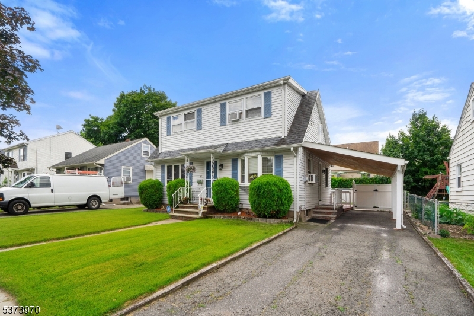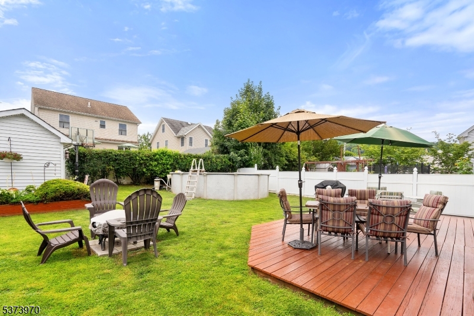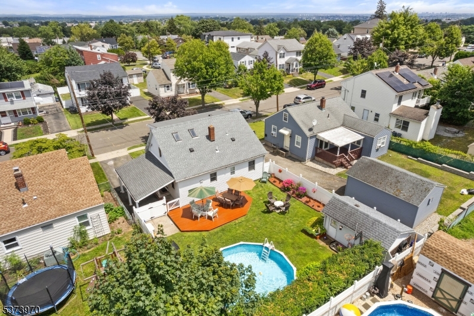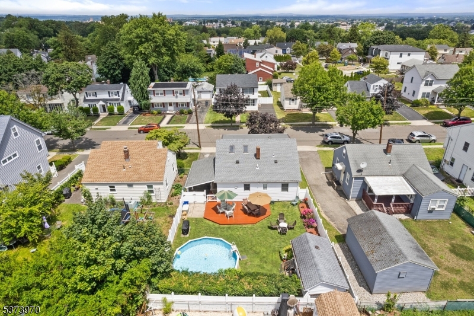27 Stanley St | Clifton City
Charming Cape home featuring 3 beds, 2 full baths, finished second floor and full finished basement. Main level with eat in kitchen, living room, dining room and 1 bedroom. 2nd floor has 2 nice sized bedrooms and open hallway flooded with natural light. Finished basement with cozy family room, full bath, bar and laundry room with kitchenette. Outside you will be greeted with beautiful landscaping, driveway with carport, and covered front porch. The fully fenced backyard is ideal for entertaining with large deck, above ground pool, shed with electric and lush landscaping. Hardwood floors in main living area. Newer roof and water heater, all appliances included. Easy access to Rt 3, Rt 46 and GSP. Minutes to Montclair State University and Train Station. GSMLS 3977572
Directions to property: Valley Rd to Stanley St.
