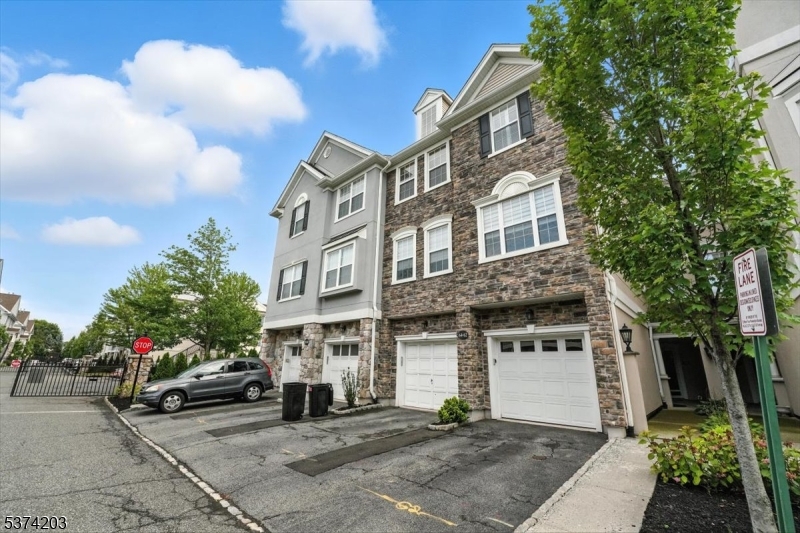64 George Russell Way | Clifton City
Welcome to this spacious and beautifully designed 3-level townhome in the highly sought-after Cambridge Crossings community. This home offers approximately 2,300 sq. ft. of comfortable living space, featuring 2 bedrooms plus additional bedroom-style bonus rooms, ideal for a home office, guest room, den, or recreation space. Each room includes generous closet space for added convenience. This 2.5 bath home offers approximately 2,300 sq. ft. of comfortable living.Enjoy cathedral ceilings, an open-concept layout across all levels, multiple sitting areas, abundant natural light, and oversized rooms throughout. Storage is plentiful with ample closets and additional space.Community amenities include gated access, an outdoor pool, clubhouse, and fitness center. Conveniently located near NYC transportation, parks, and pet-friendly too. GSMLS 3978040
Directions to property: COLFAX AVE TO CAMBRIDGE BLVD, THRU GATE ONTO WHITEWELD. MAKE LFET ONTO GEORGE RUSSELL WAY


