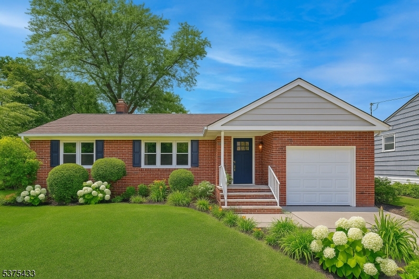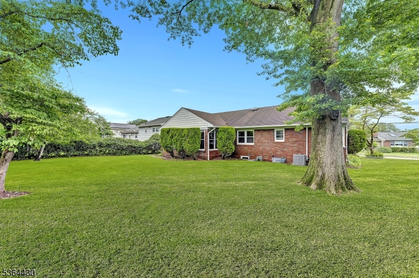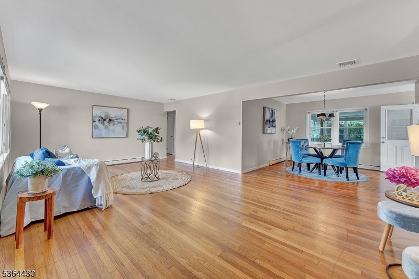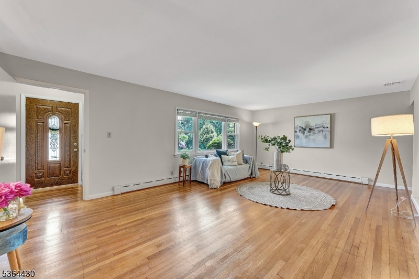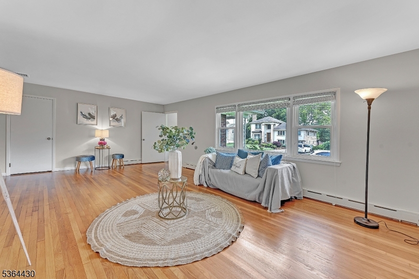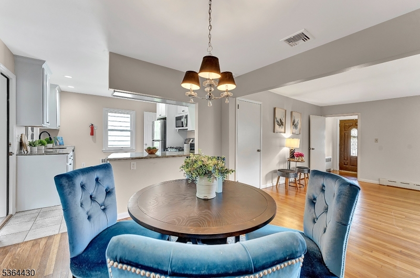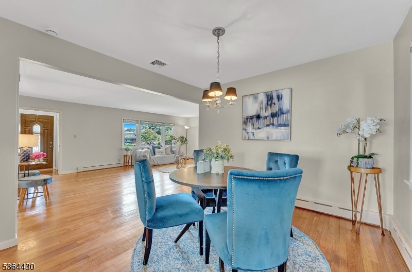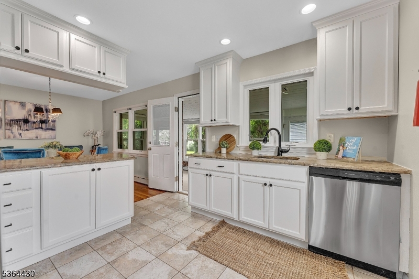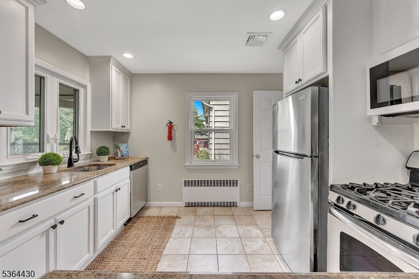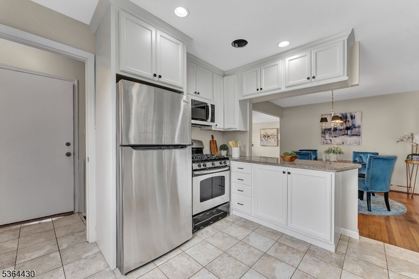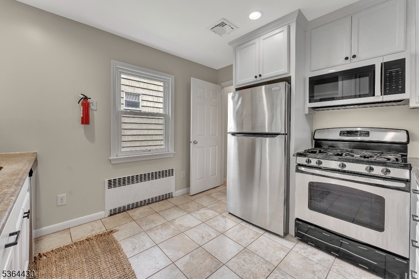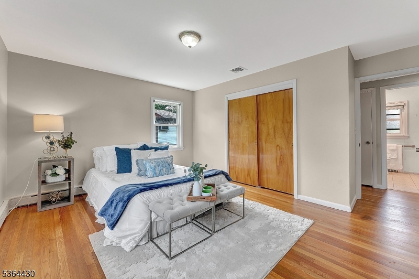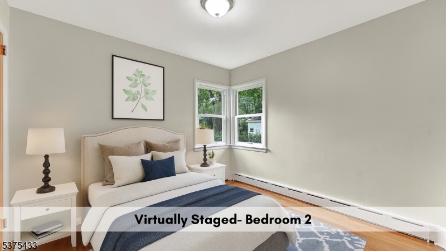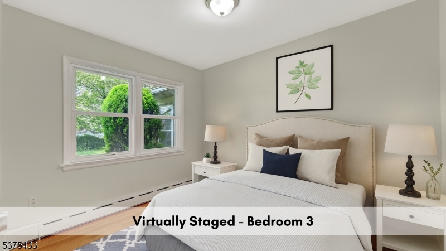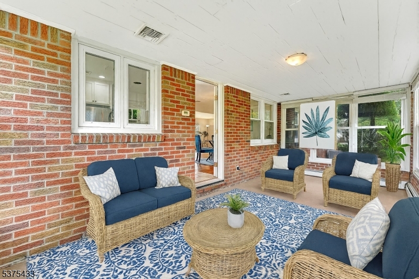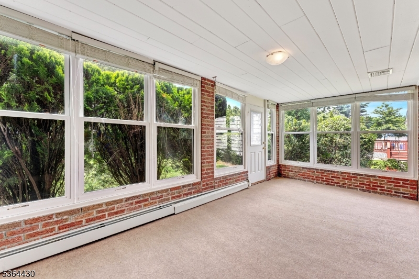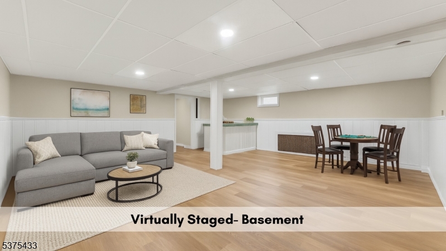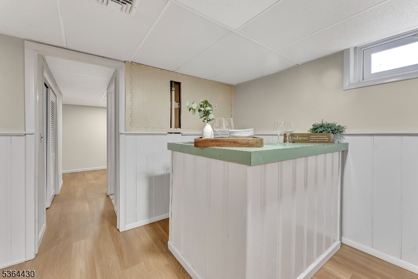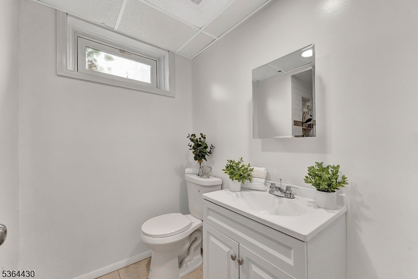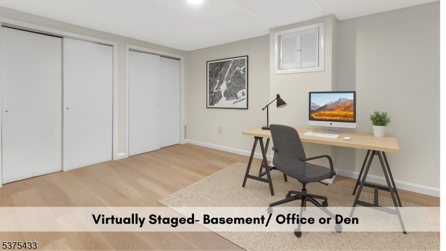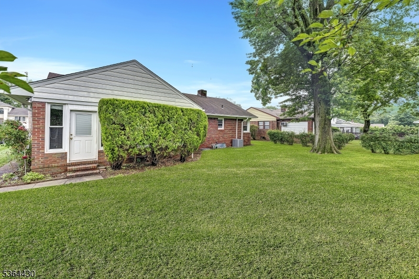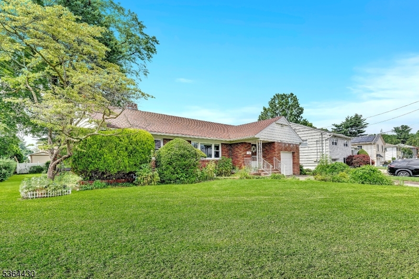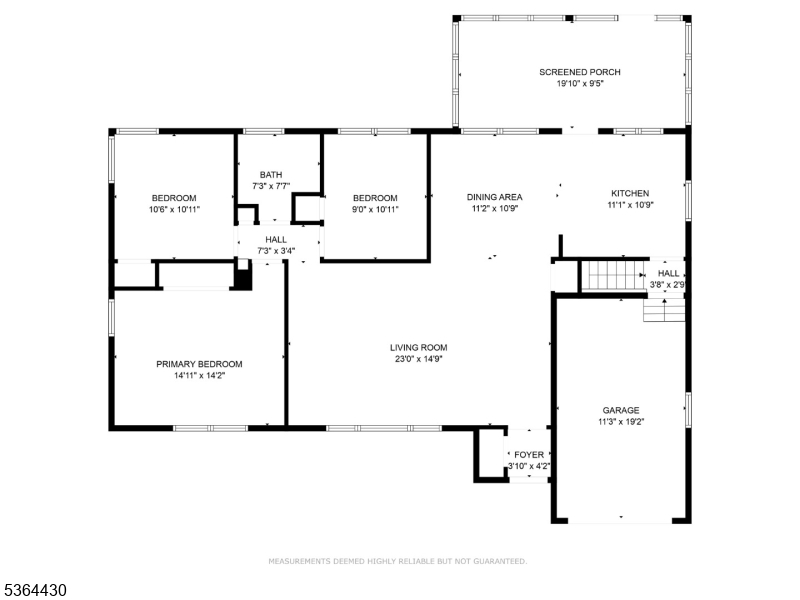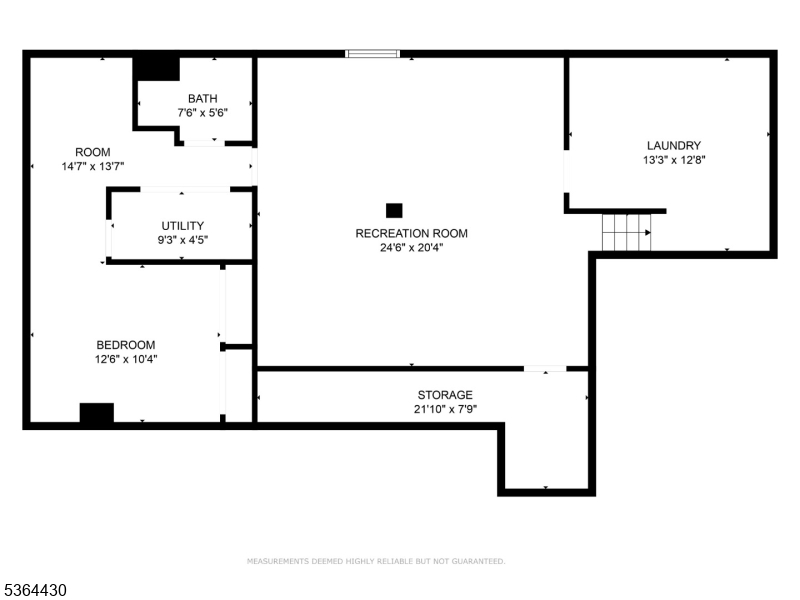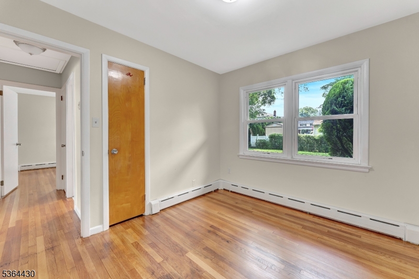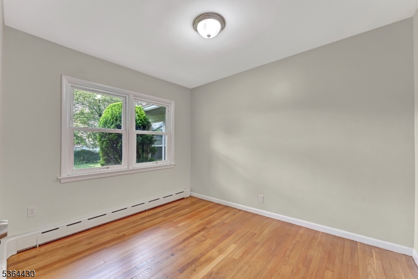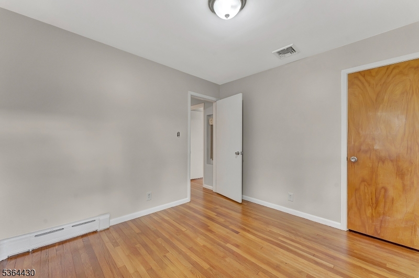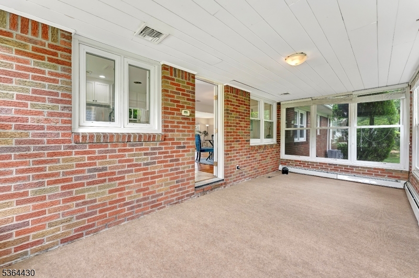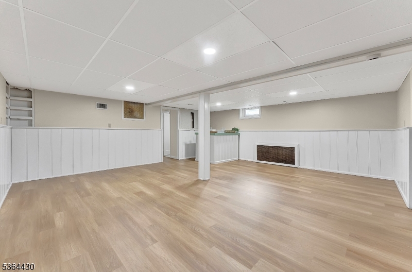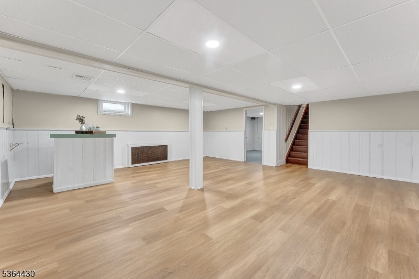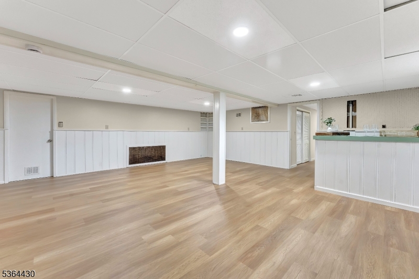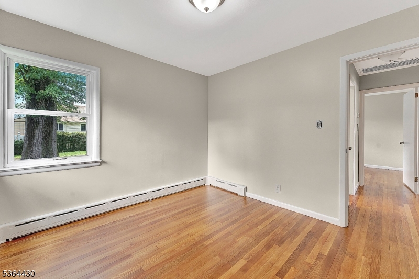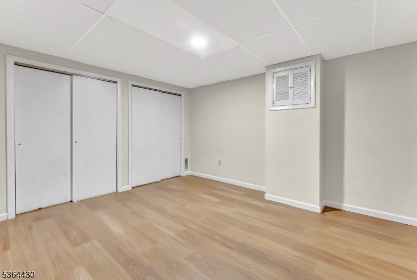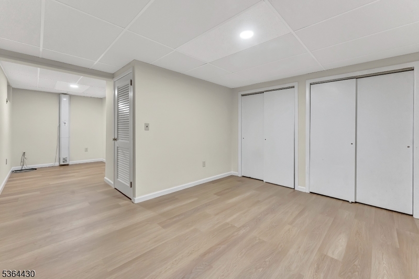34 Carline Dr | Clifton City
Located in the prestigious Montclair Heights section of Clifton, this beautifully updated full-brick ranch offers the ideal blend of space, style, and location. Nestled on a quiet neighborhood cul-de-sac, this sun-filled home features a freshly painted interior, newly refinished hardwood floors, and a fully updated basement all within a generous, open layout. Truly move-in ready!The updated kitchen includes granite countertops, white cabinetry, and newer stainless steel appliances including a brand-new microwave and dishwasher flowing seamlessly into the spacious dining area and oversized living room.The main level features 3 bright bedrooms with updated windows, along with a full bath that includes a walk-in, handicap-accessible shower. A bonus enclosed porch offers additional living space with beautiful views of the wide, private backyard.Downstairs, the newly renovated finished basement includes brand new luxury vinyl plank flooring, a second full bath, bar area, flexible office/den space, a full laundry room, and abundant storage.The oversized garage boasts soaring ceilings, built-in shelving, a workbench, and interior access to the home. Updates include a newer roof, updated mechanicals, and more.Conveniently located near NYC-bound transportation, Montclair State University, and major highways. Zoned for School #16. Don't miss your chance to live in a million-dollar neighborhood schedule your private showing today! GSMLS 3978685
Directions to property: Grove St to Chittenden Rd to Carline Dr
