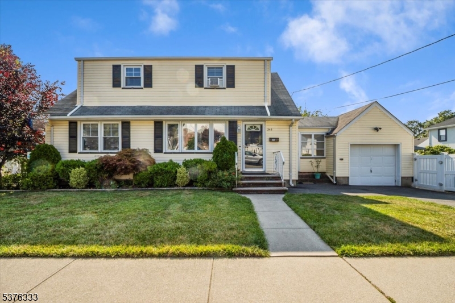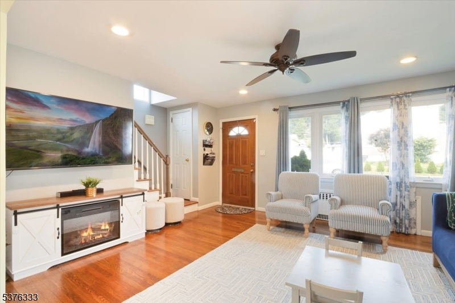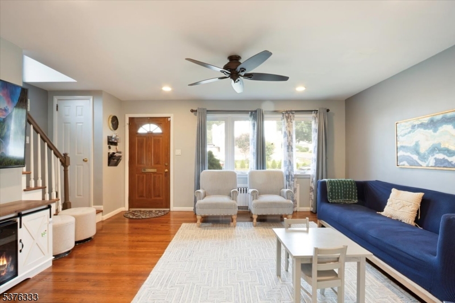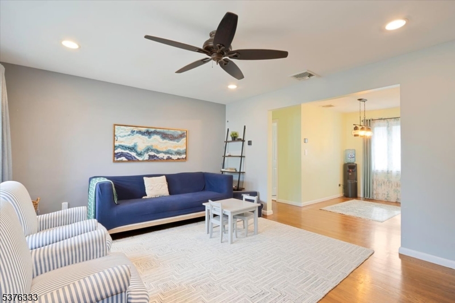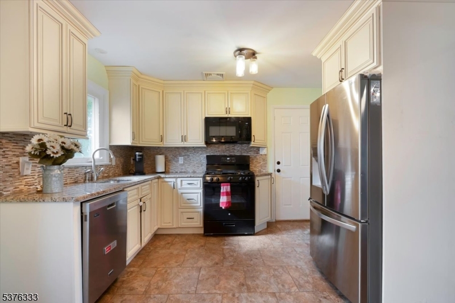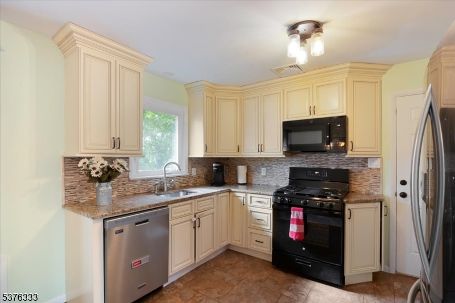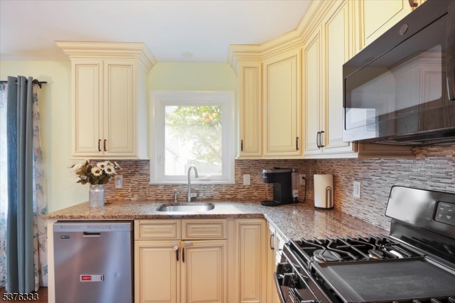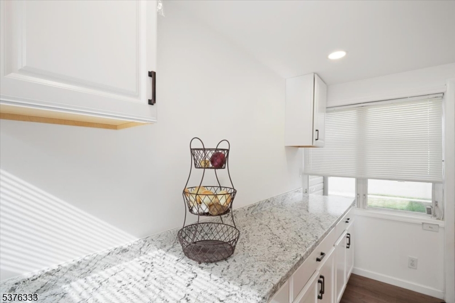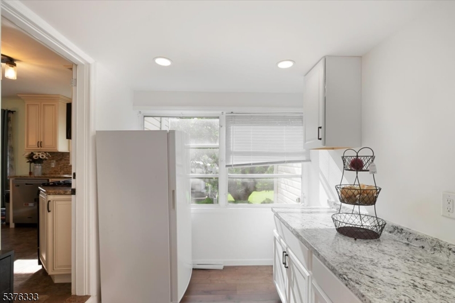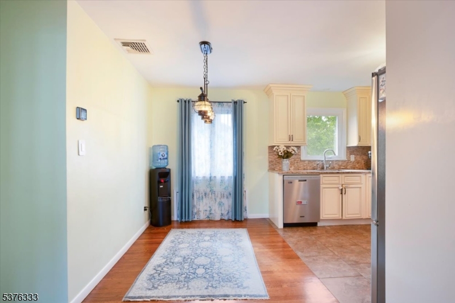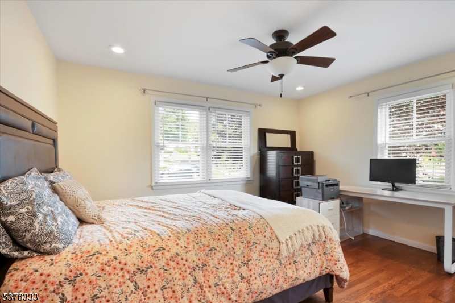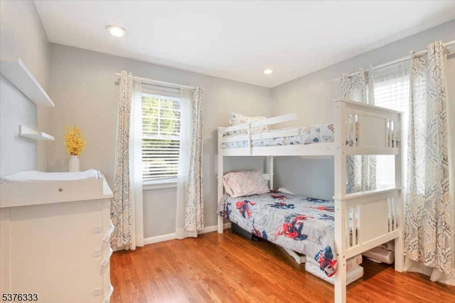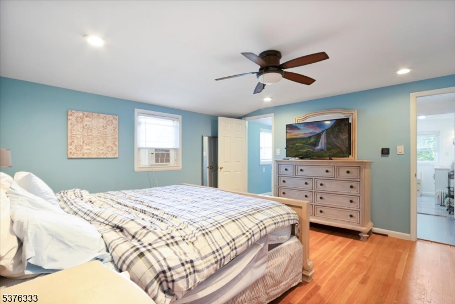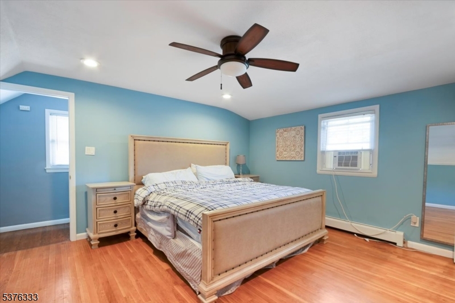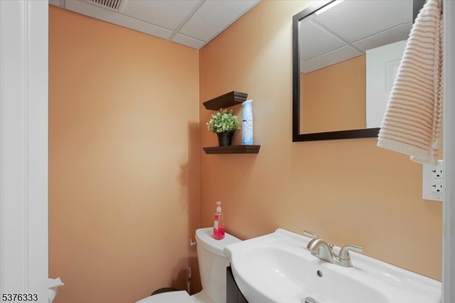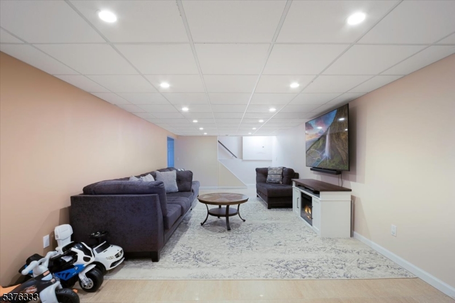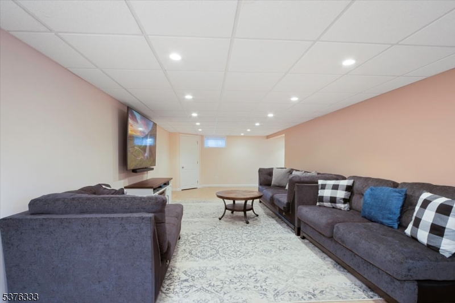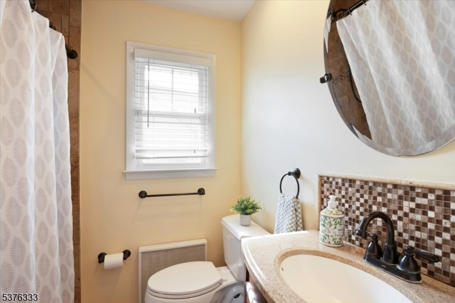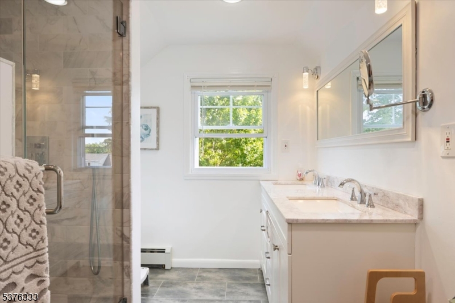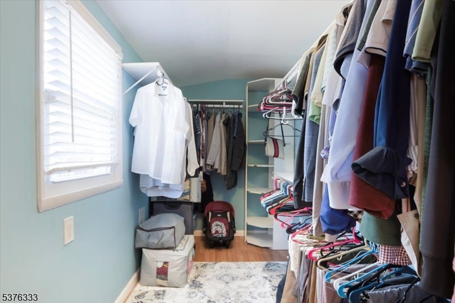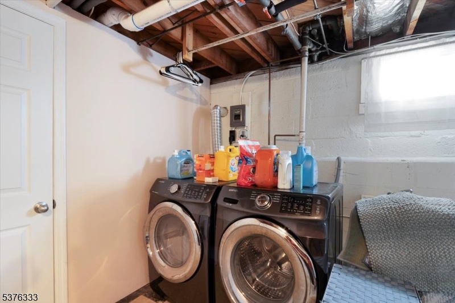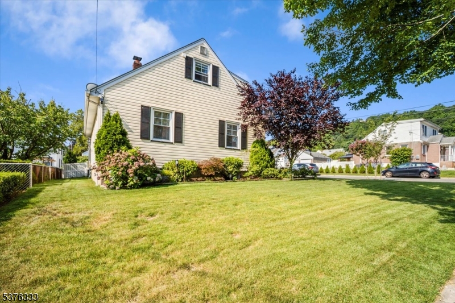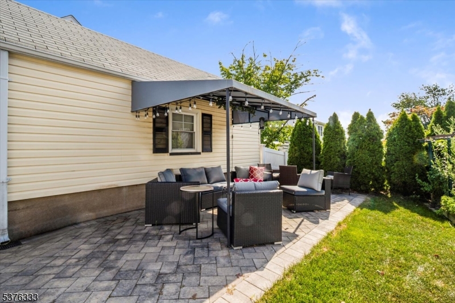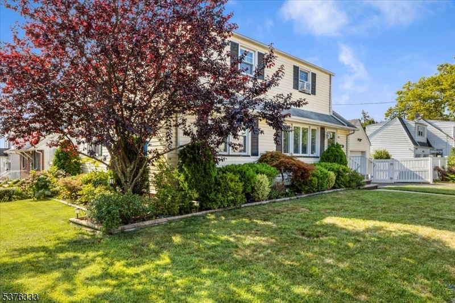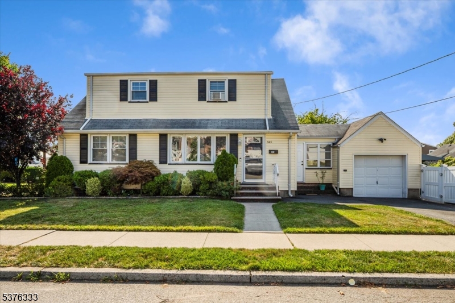343 Maplewood Ave | Clifton City
Beautifully updated and absolutely move-in ready, this expanded Cape Cod is located in the Clifton's Sought-After Albion Section. Featuring hardwood floors throughout, the home offers a modern, high-end kitchen complete with custom cabinetry, granite countertops, and stainless steel appliances. The kitchen layout has been thoughtfully expanded to include additional cabinetry and counter space?perfect for storage and everyday functionality. Upstairs, you'll find a spacious primary suite with a large walk-in closet and a beautifully appointed en-suite bathroom. The finished basement provides exceptional bonus space, including a generous family room, office area, updated half bath, playroom, and a dedicated laundry/utility room.Outside, enjoy a private, fully fenced side yard with a charming patio?ideal for relaxing or entertaining.This home is the perfect blend of classic charm and modern updates. Don?t miss this opportunity to own a turnkey property in one of Clifton?s most attractive neighborhoods! GSMLS 3979569
Directions to property: Valley to Stanley to Maplewood on corner of Stanley and Maplewood Ave
