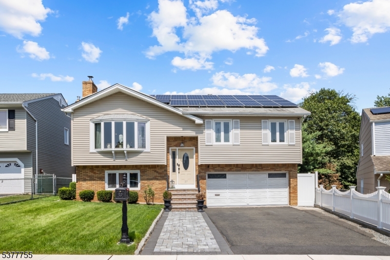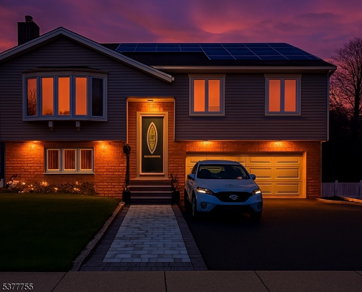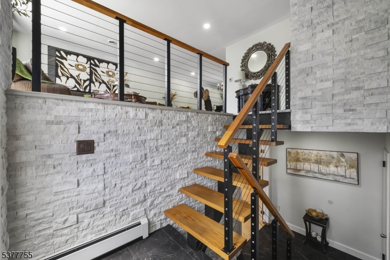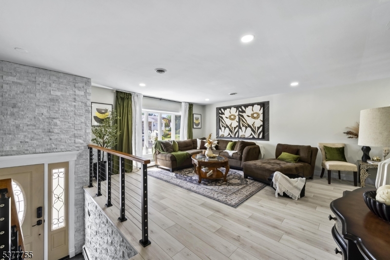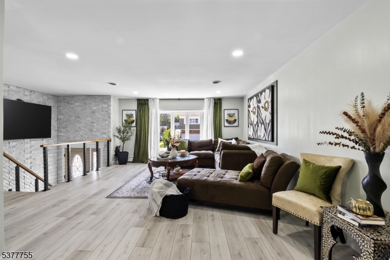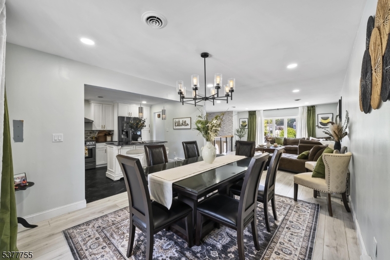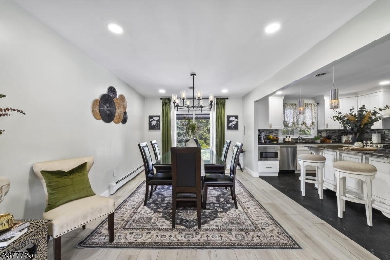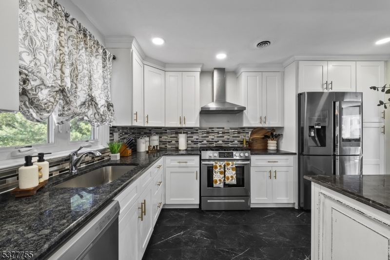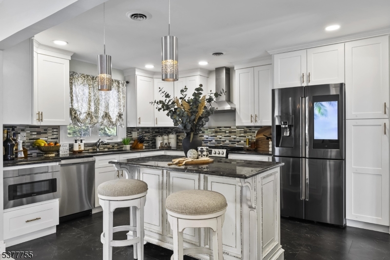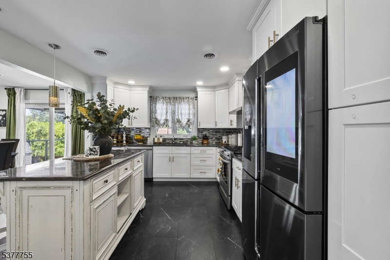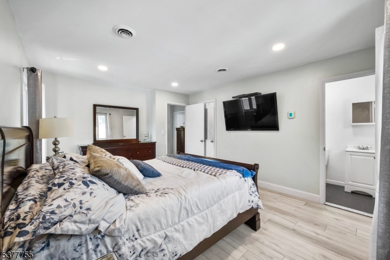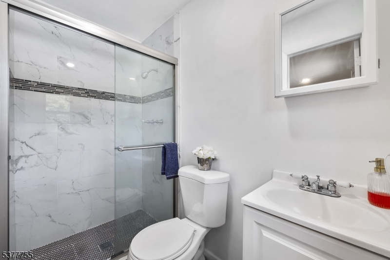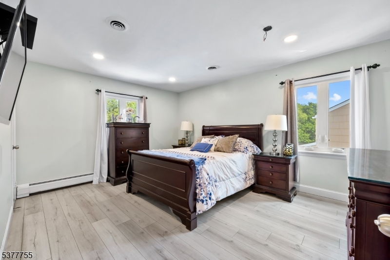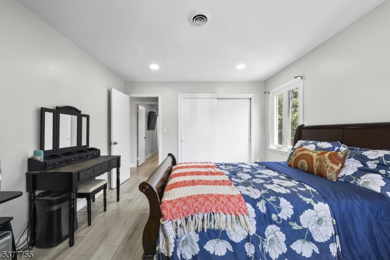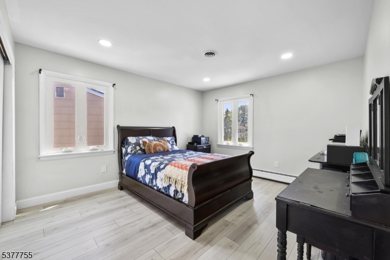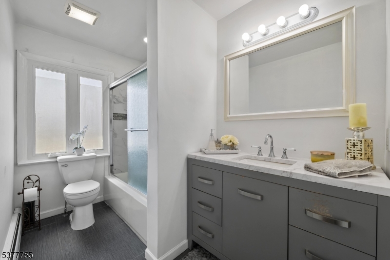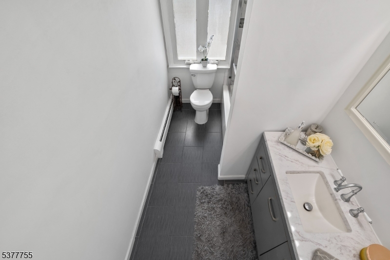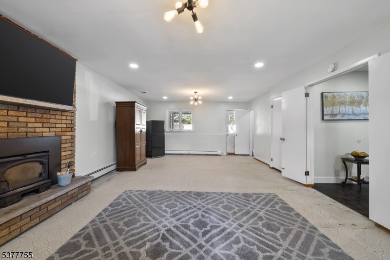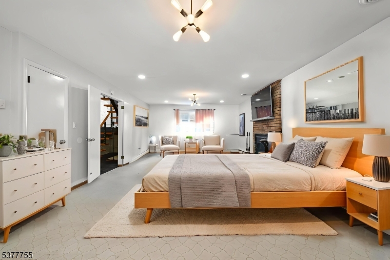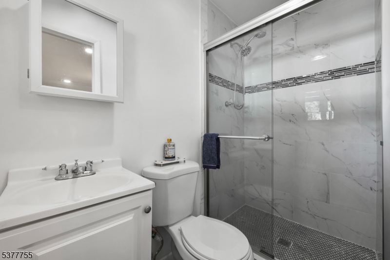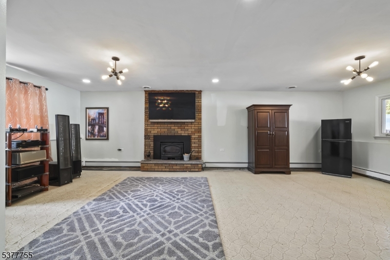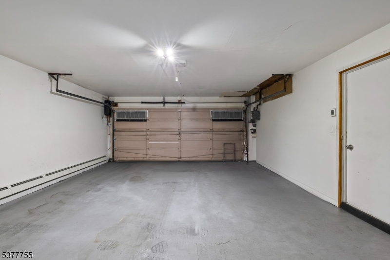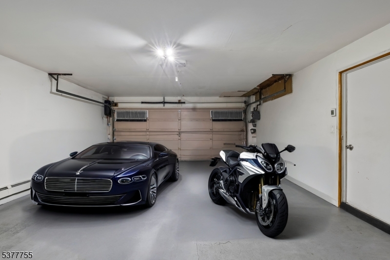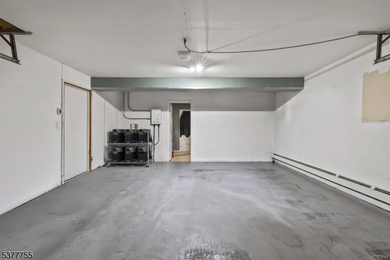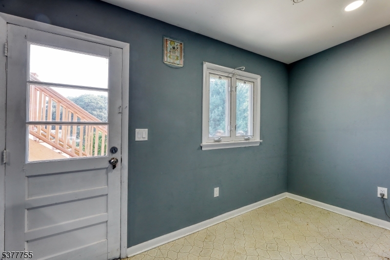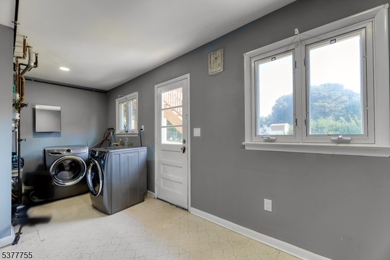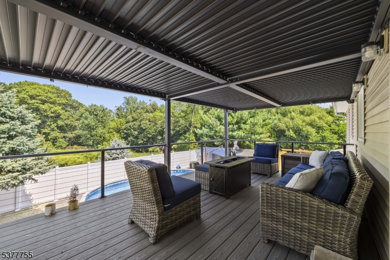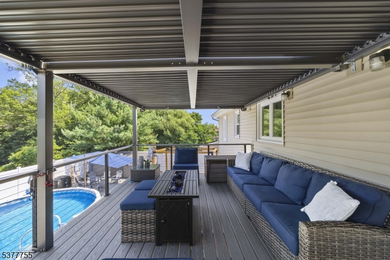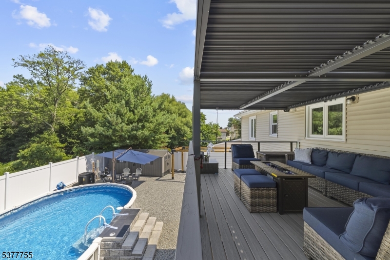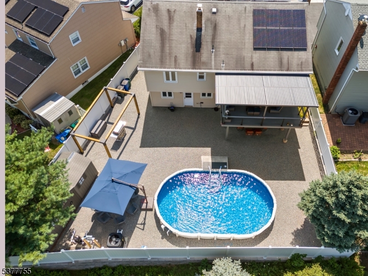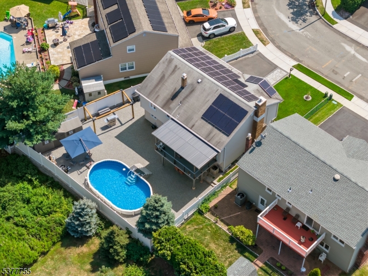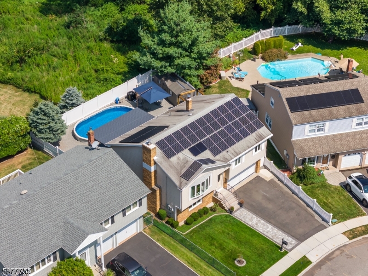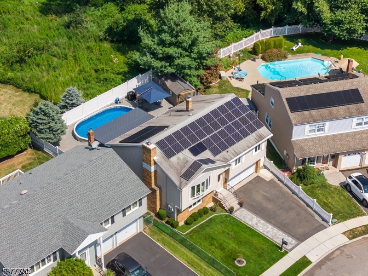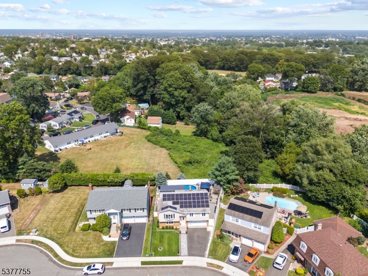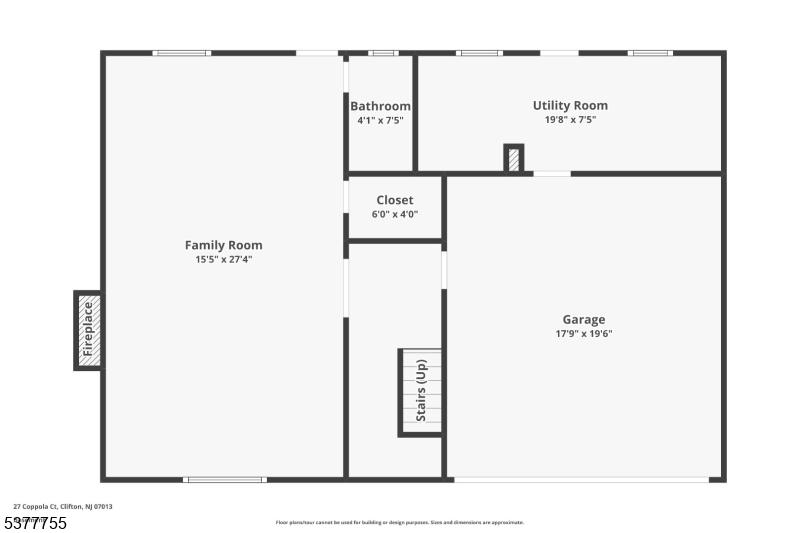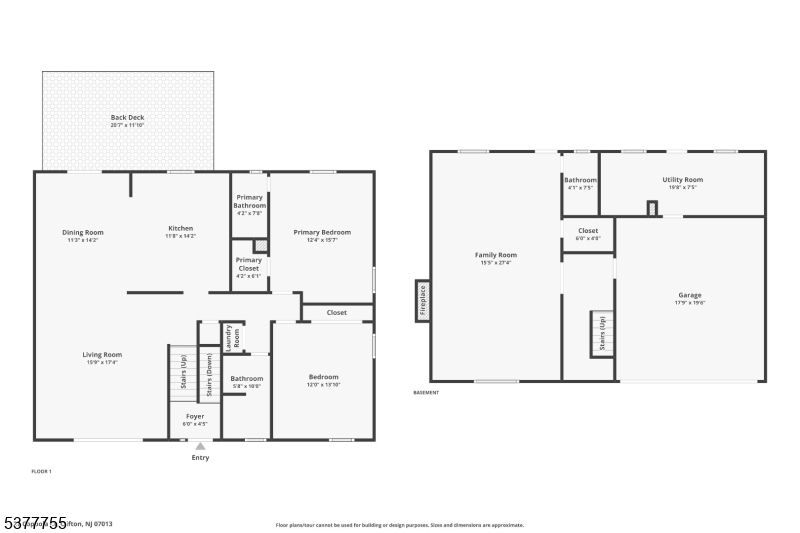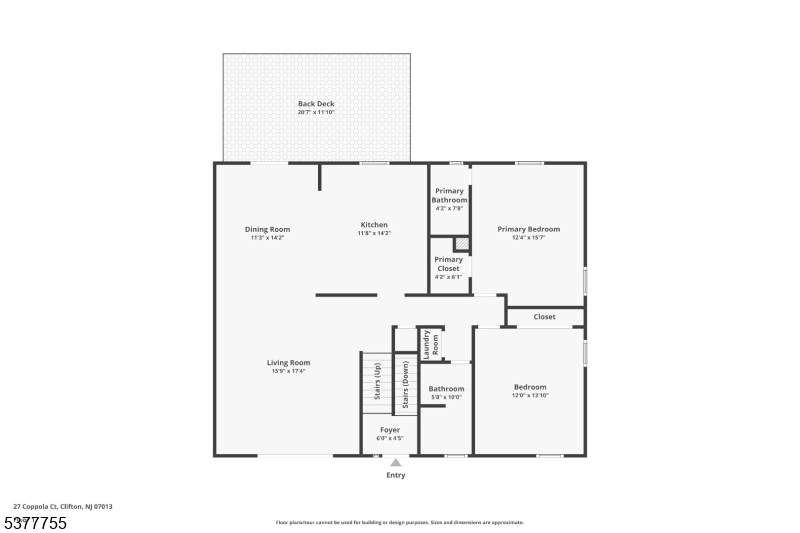27 Coppola Ct | Clifton City
Imagine living for the rest of your life with a $0 electricity bill, thanks to fully paid solar panels?no lease, no contract. This impeccably updated 3-bedroom, 3 full bath home is located in one of Clifton?s most desirable neighborhoods and boasts over $75,000 worth of upgrades.Every detail has been thoughtfully designed for comfort, efficiency, and style. The main level features a beautifully remodeled kitchen with a custom island addition, open dining area, and luxury vinyl plank flooring that flows seamlessly throughout. Modern stainless steel cable railings add a sleek architectural touch to the stairway and deck.Upgrades abound, including a wall-hung boiler, tankless water heater (unlimited hot water), and 4-zone heating with WiFi touchscreen thermostats for year-round efficiency. The flexible layout offers the option of a primary suite on either floor, accommodating a variety of lifestyle needs.The exterior is just as impressive, featuring Cambridge pavers at the entry, a new fiberglass front door, retaining walls, stone accents, and privacy fencing. The backyard is an entertainer?s dream with a heated above-ground pool, aluminum louver pergola, wood pergola frame over the BBQ area, and a 20x8 vinyl shed for storage.This move-in ready home blends modern amenities, low-maintenance living, and unbeatable energy efficiency. Conveniently located near schools, parks, shopping, and NYC transportation GSMLS 3980991
Directions to property: Van Houten Ave to Abbe Lane to Coppola Ct
