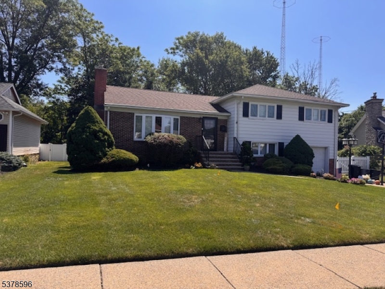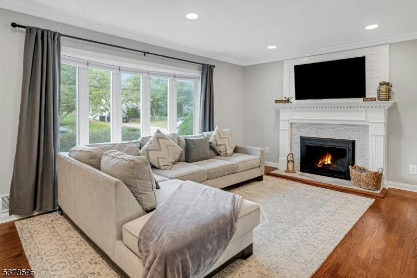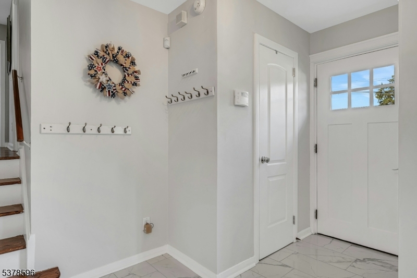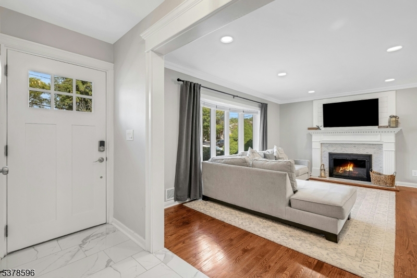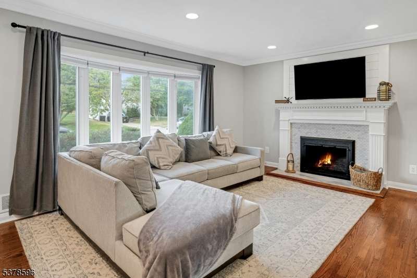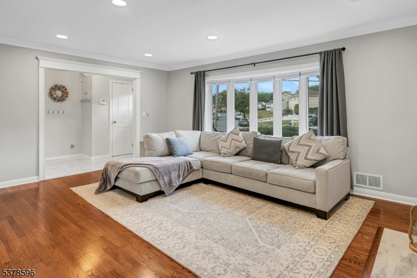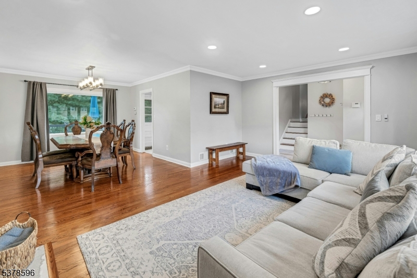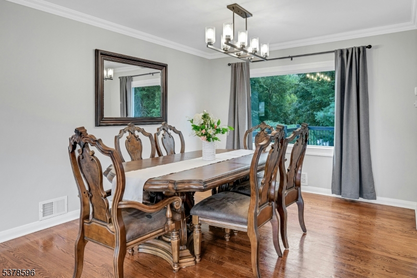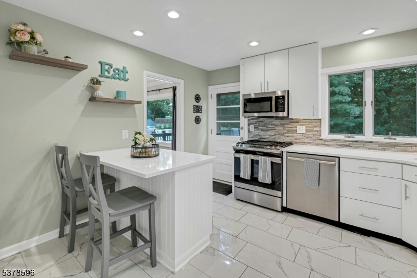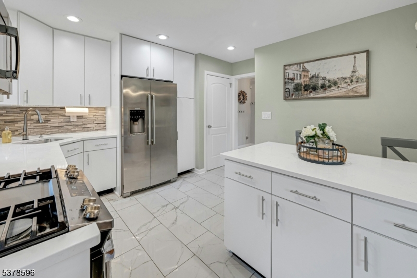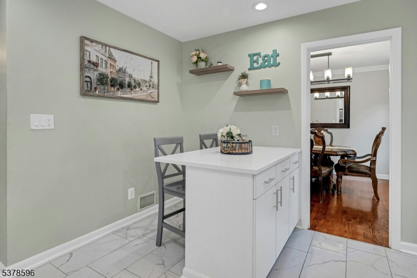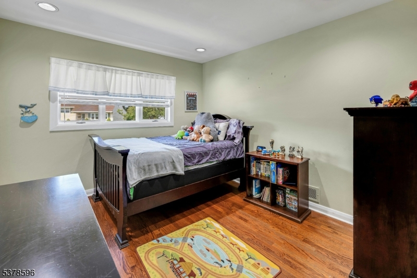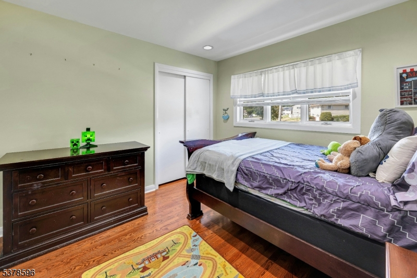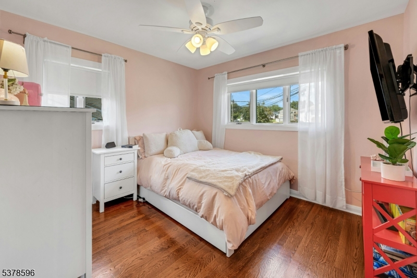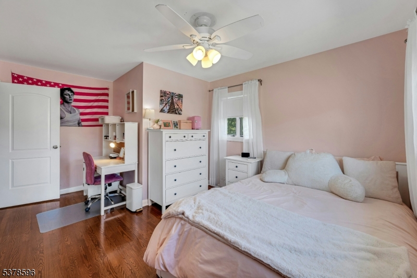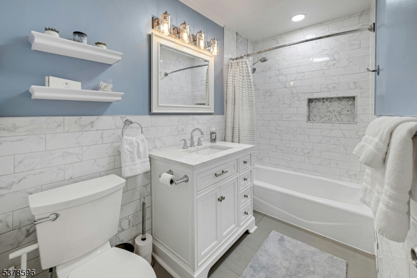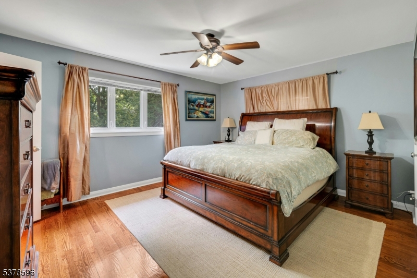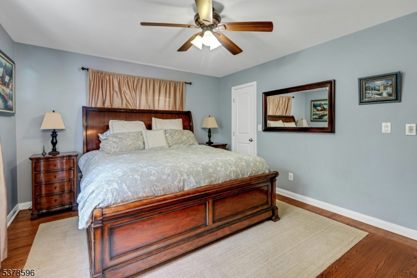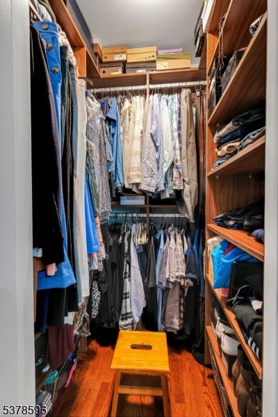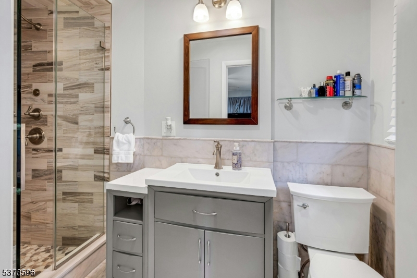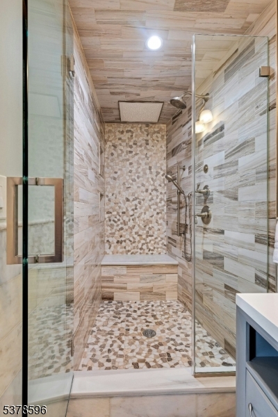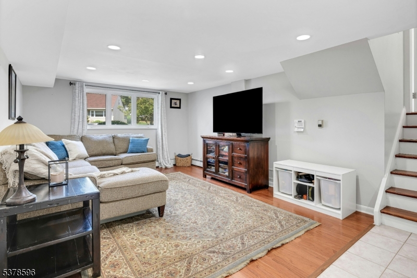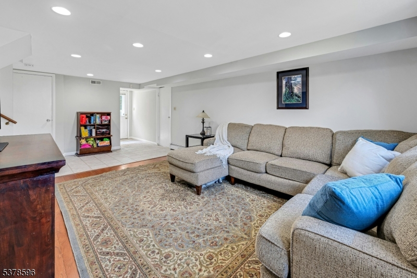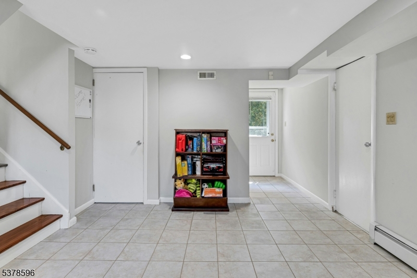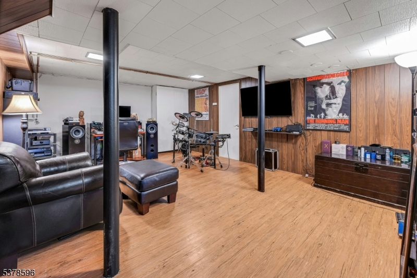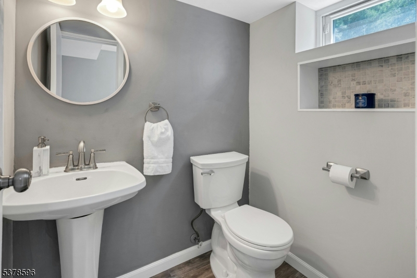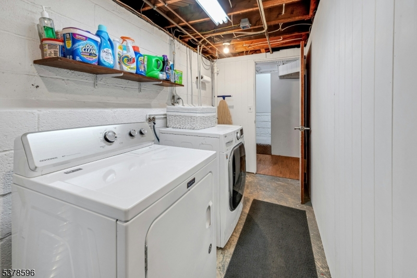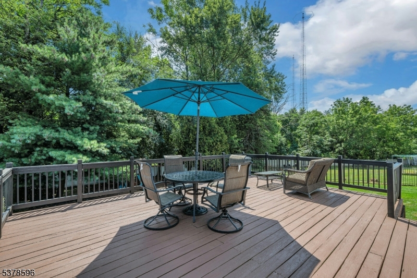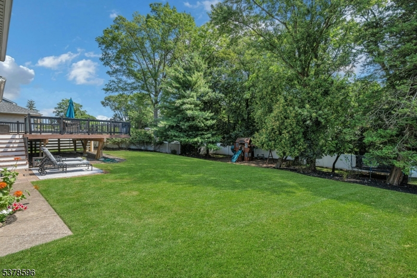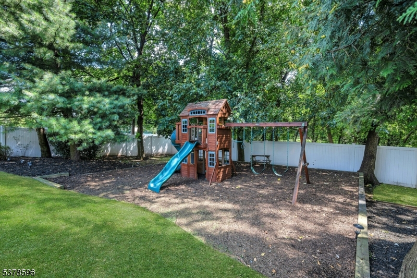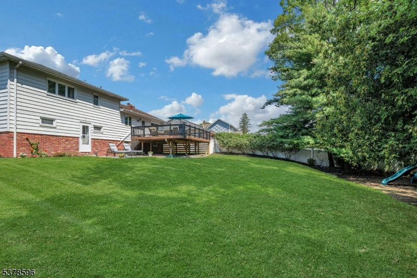27 Earnshaw Pl | Clifton City
Immaculate Split-Level in Prestigious Montclair Heights. This beautifully renovated 3-bedroom, 2.1-bath split-level home offers the ideal combination of space, style, and comfort in the highly sought-after Montclair Heights neighborhood of Clifton. Thoughtfully updated over the past four years with most improvements completed in 2023, this residence is truly move-in ready. The main level welcomes you with a sun-filled living room featuring a cozy gas fireplace, a formal dining room, and an updated eat-in kitchen. From here, step out to an impressive 500-square-foot deck with a built-in gas line perfect for effortless outdoor entertaining. Upstairs, you'll find three generously sized bedrooms and two updated bathrooms, including a serene primary suite with a spa-like ensuite bath and custom walk-in California closet. The lower level features a spacious family room, a powder room, and direct access to the oversized, fully fenced backyard, complete with a patio and play area. A partially finished basement provides a versatile recreation room, laundry area, and ample storage. Additional highlights include gleaming hardwood floors throughout, central air conditioning, and efficient forced hot air heating. The property backs to the tranquil Bonsai Nature Preserve and Passaic Valley Water Comm land, ensuring lasting privacy with no rear neighbors.This rare find in one of Clifton's most desirable neighborhoods is not to be missed. GSMLS 3981368
Directions to property: Broad St or Grove St to Chittenden Rd to Earnshaw Pl
