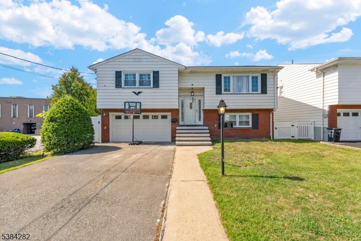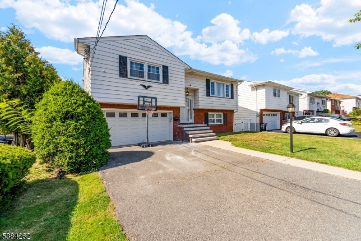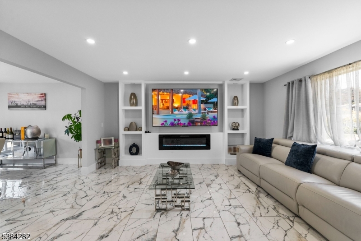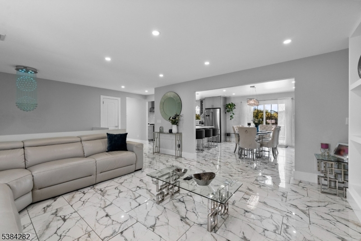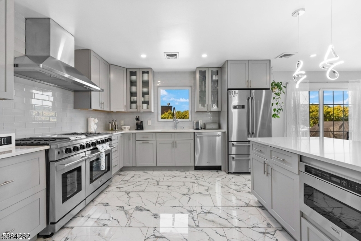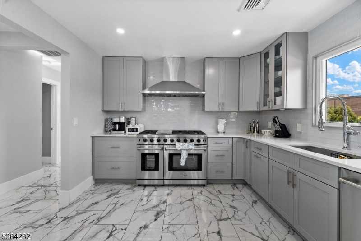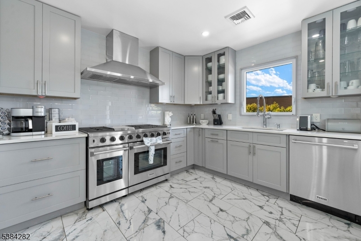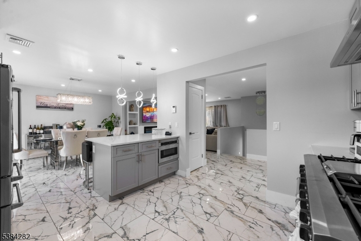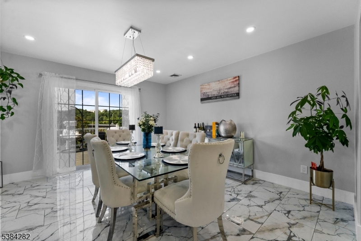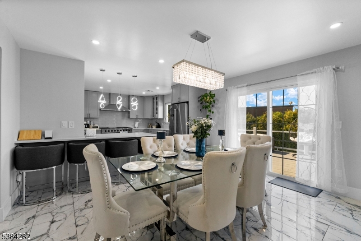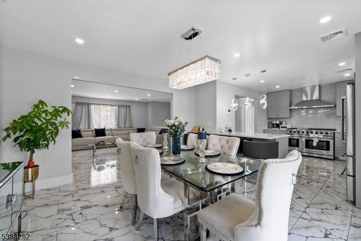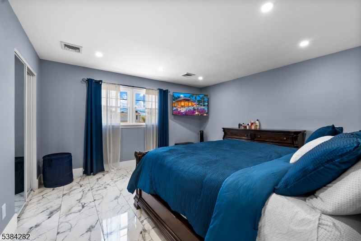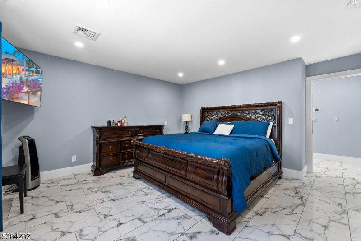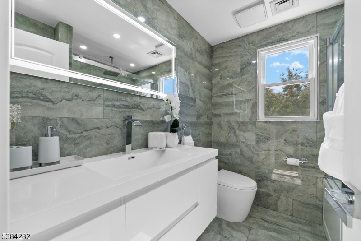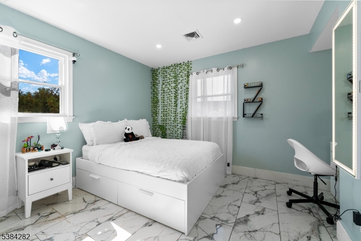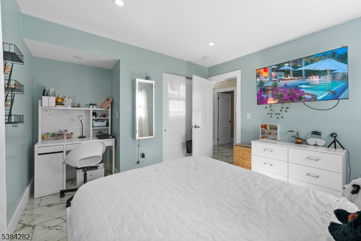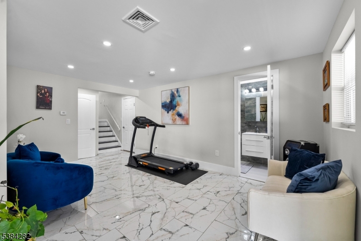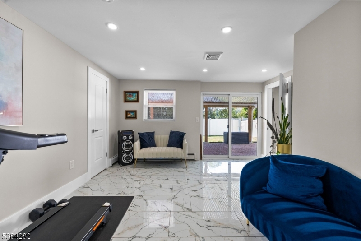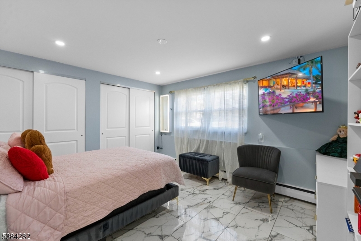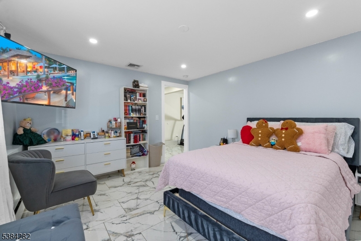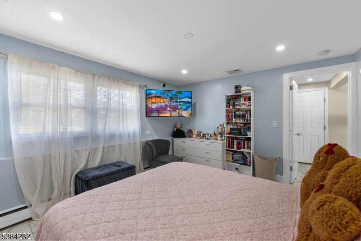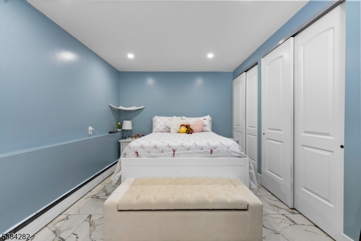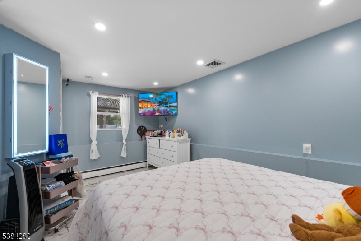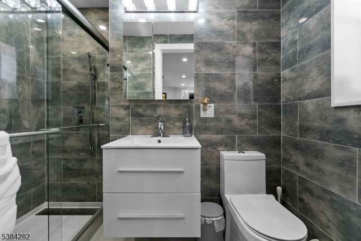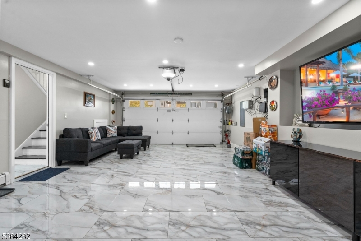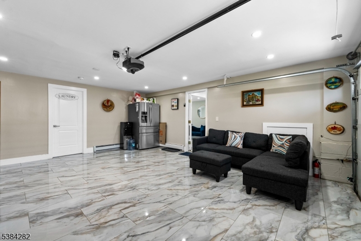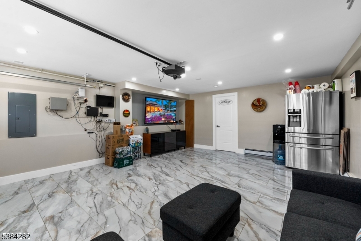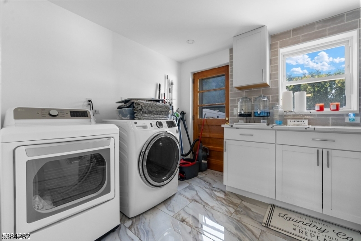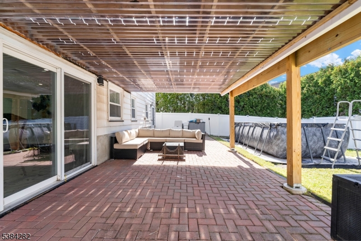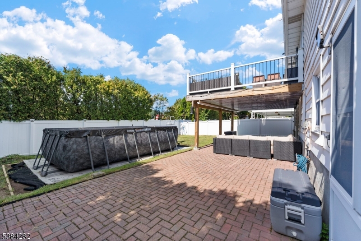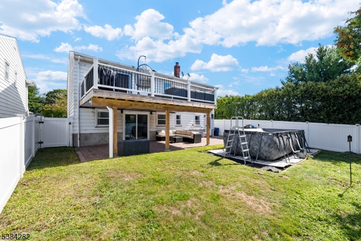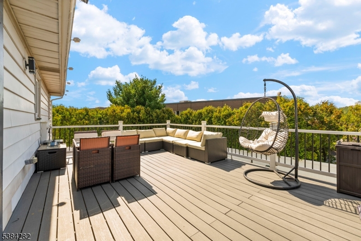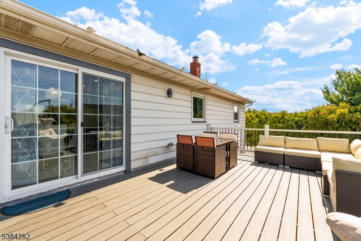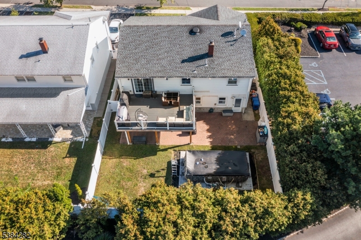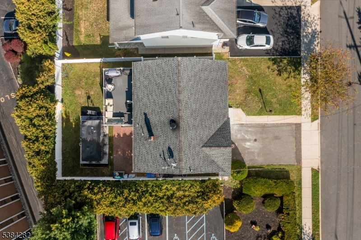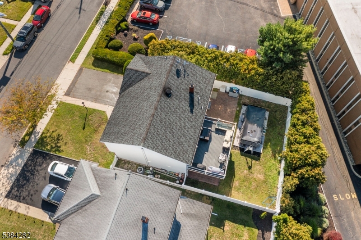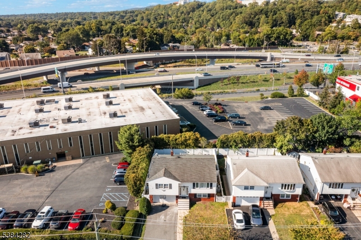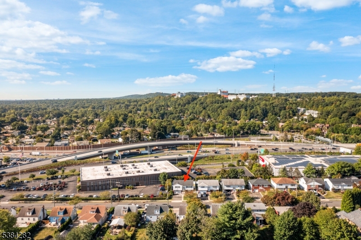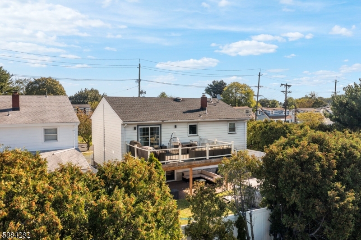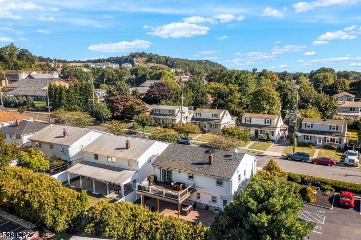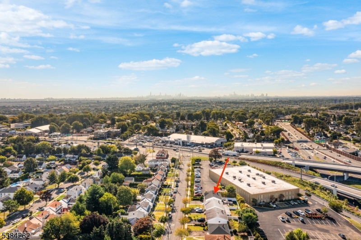43 Saint Philips Dr | Clifton City
Welcome to Montclair Heights one of Clifton's most sought-after neighborhoods. This beautifully updated 4-bedroom, 2-bath bi-level home offers over 2000 sq. ft. of versatile living space, perfectly designed for today's lifestyle.Step inside to discover modern upgrades throughout: Brand new electrical system with 200-amp service, updated wiring, and a 2022 tankless water heater that comes right off the finished garage Stunning porcelain tile floors, custom lighting, and a sleek electric fireplace Chef's kitchen with shaker cabinetry, quartz countertops, subway tile backsplash, and premium Thor appliances Smart-home features including app-controlled garage door opener, security camera system, and in-wall cable connections Hardwired smoke & carbon monoxide detectors for peace of mindThe flexible layout includes two bedrooms on each level, ideal for an in-law suite, home office, or private guest space complete with a separate entrance. Both full bathrooms are upgraded with modern finishes and even Bluetooth speakers for a luxury touch.Outside, enjoy easy entertaining with a composite deck (water-protected underneath), new fencing, paver patio, and an above-ground pool. Plenty of storage with a one-car garage, attic, and additional driveway parking.Located just minutes from major highways, NYC transportation, and Montclair's restaurants and shops this home truly has it all. GSMLS 3986322
Directions to property: Google Maps
