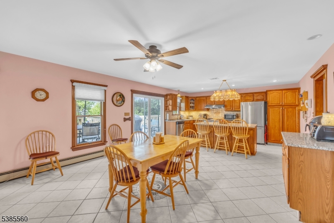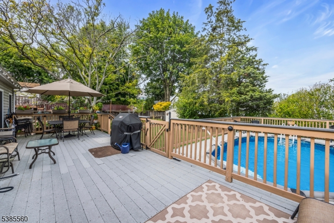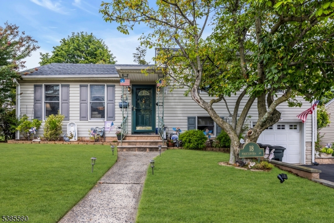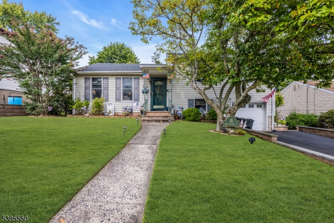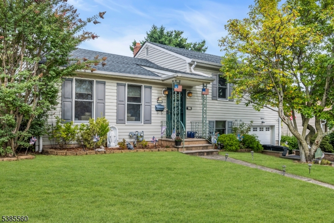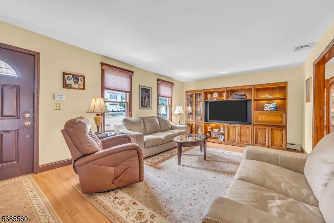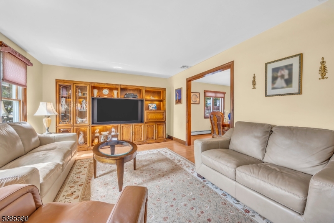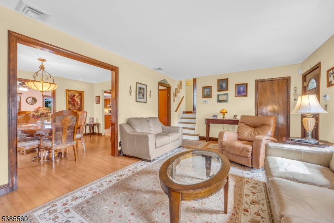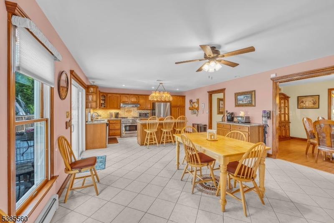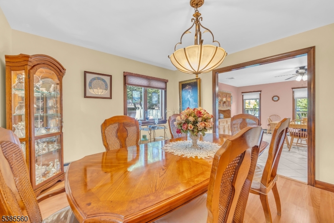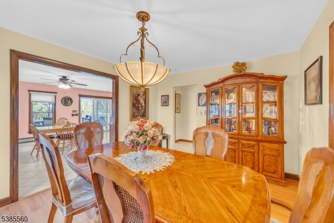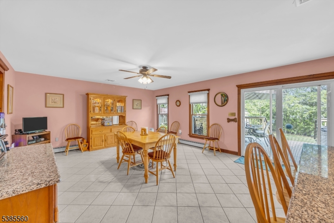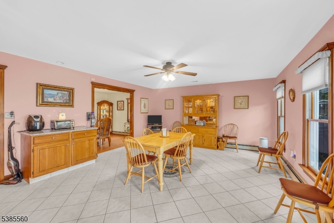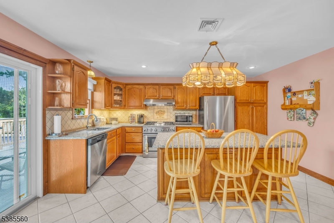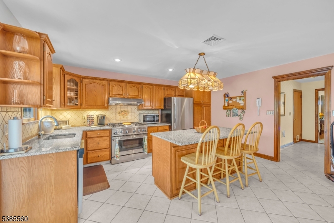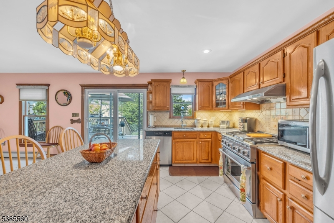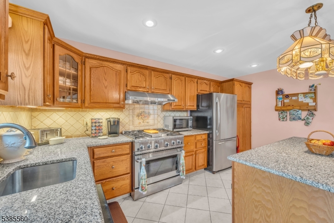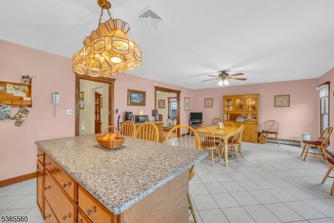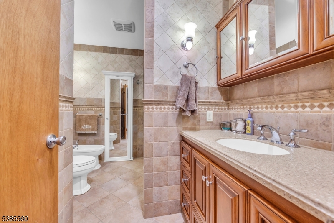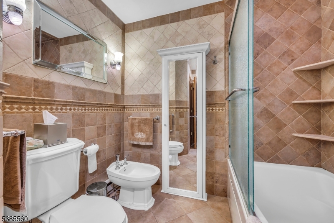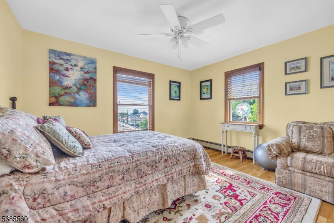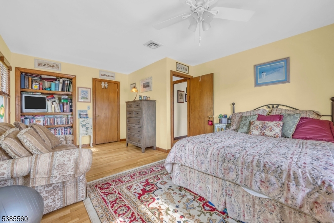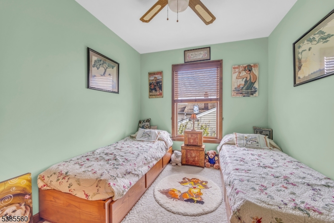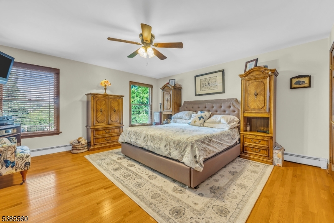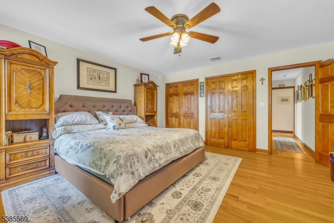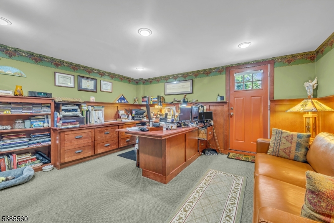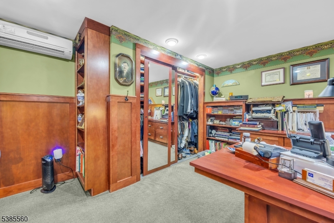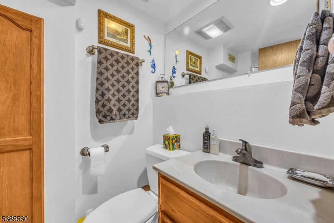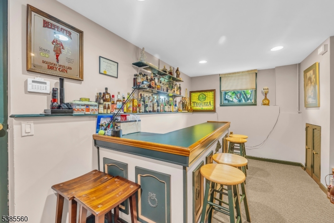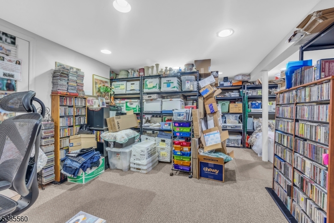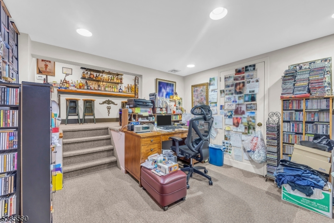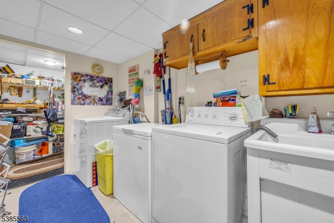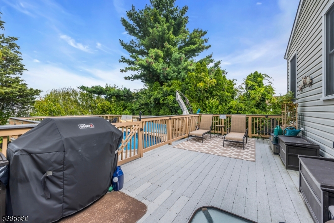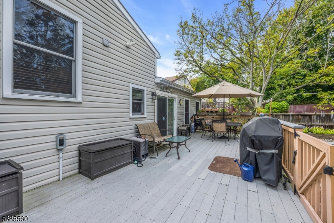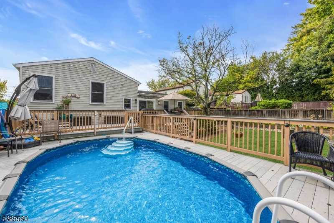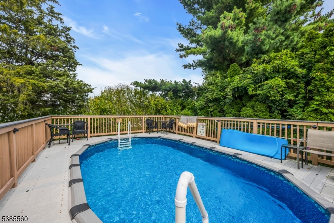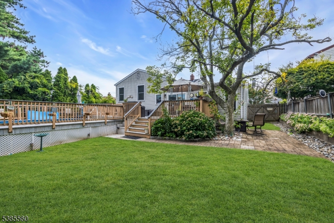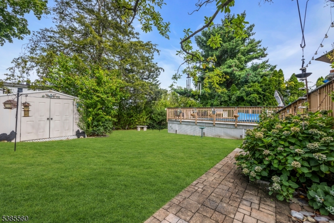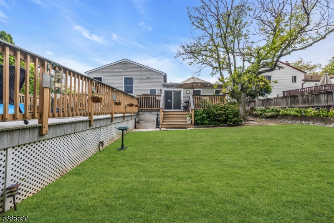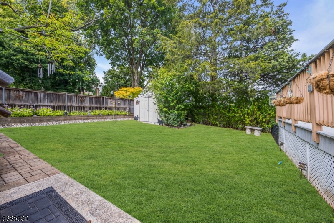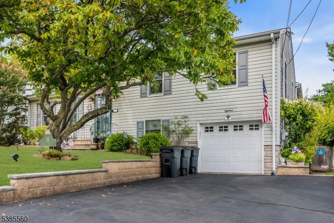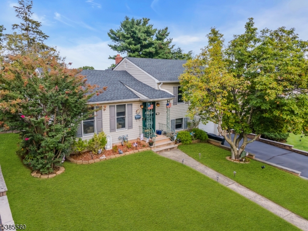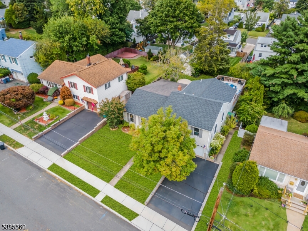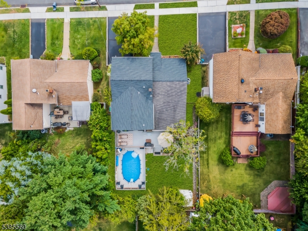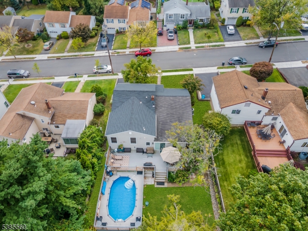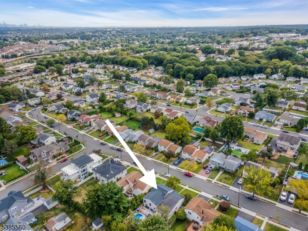18 Mountainview Dr | Clifton City
DON'T JUDGE THIS BOOK BY IT'S COVER!! Welcome to this spectacular home in the highly desirable Albion section of Clifton, between Valley and Grove Street! You'll be impressed by the spacious, entertainment-sized living and dining rooms perfect for gatherings and everyday comfort. Gleaming floors and rich natural woodwork add warmth and character throughout the home, while custom blinds and window treatments provide an elegant finishing touch. The heart of the home is a stunning, chef-inspired kitchen featuring granite countertops, custom cabinetry with pull-outs, a center island, stainless steel appliances, and a sunlit dining area. Sliding glass doors open to a gorgeous Trex deck nearly the length of the house that overlooks a private oasis complete with a heated, above-ground saltwater pool. Upstairs, you'll find three generously sized bedrooms HW floors throughout and a beautifully updated full bath with a custom vanity, jacuzzi tub and bidet. Storage is abundant, with ample closets and thoughtfully designed spaces to help keep you organized. The lower level is an entertainer's dream featuring a custom-built bar and a private, professionally designed home office with an additional mini-split system for heating and cooling in the office and a separate private entrance, or 4th bedroom plus an additional full bath. Enjoy the fully fenced backyard, attached garage, and extra storage in the backyard shed. Don't miss the opportunity to make it yours! GSMLS 3987720
Directions to property: Broad St to Left on Livingston, left on Bart Place and right on Mountainview.
