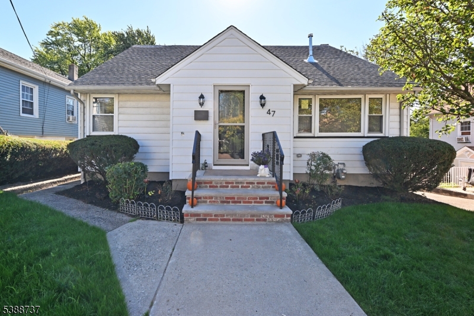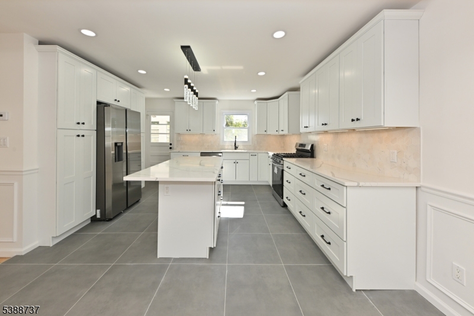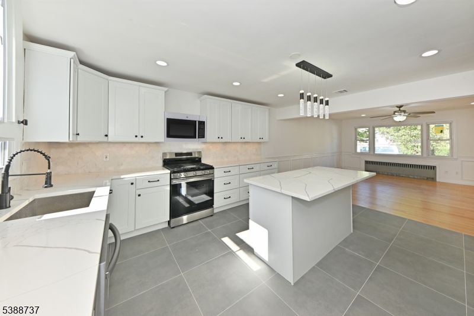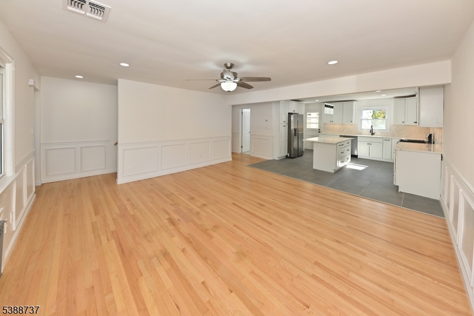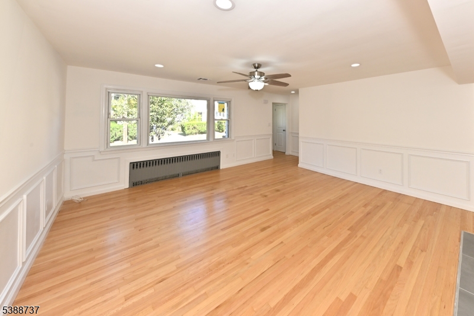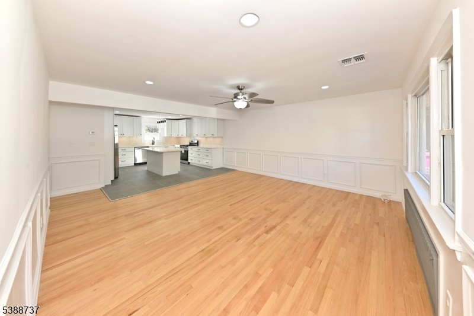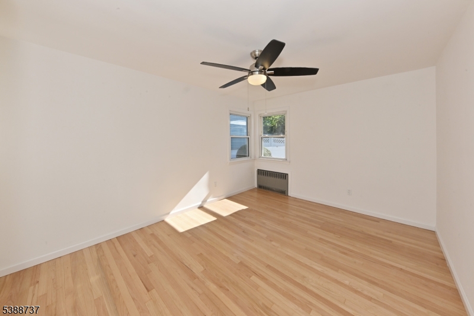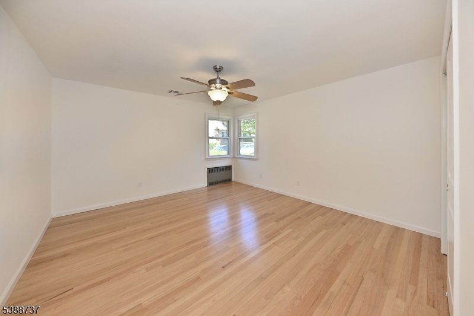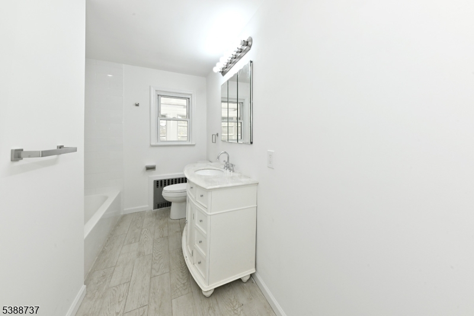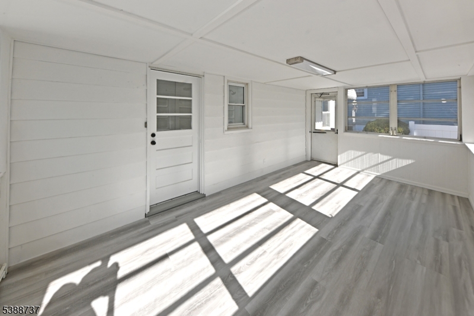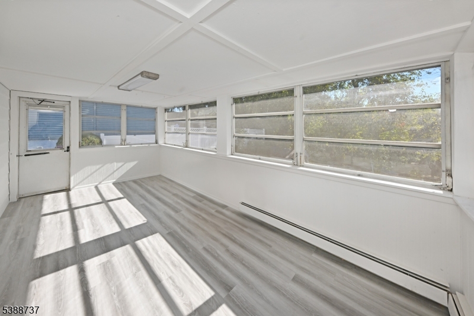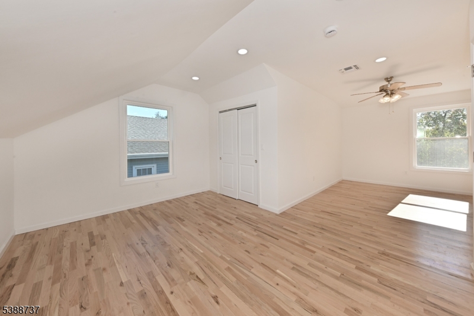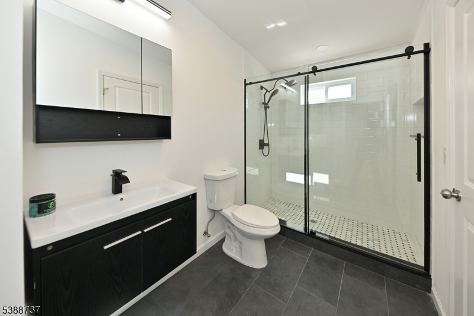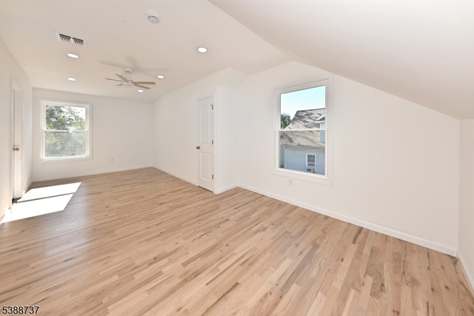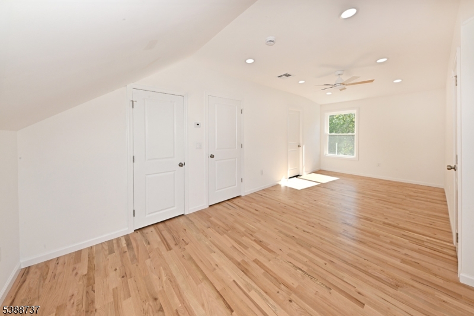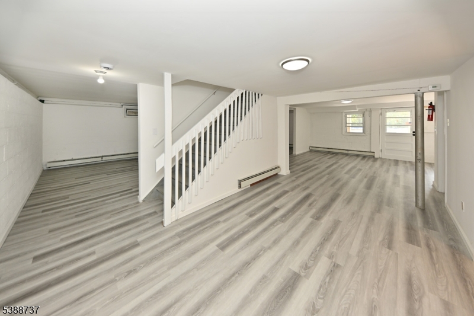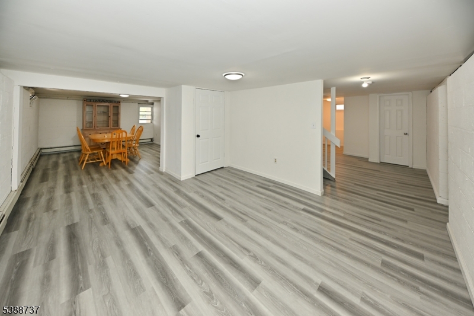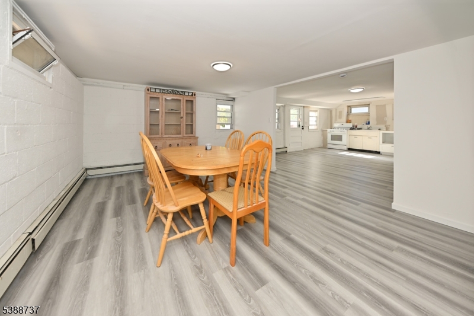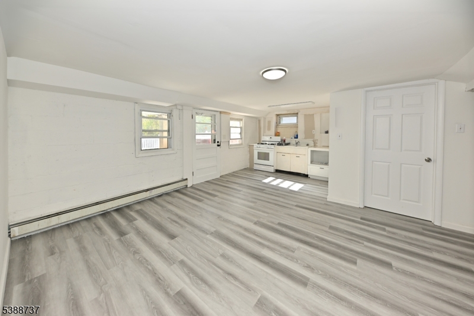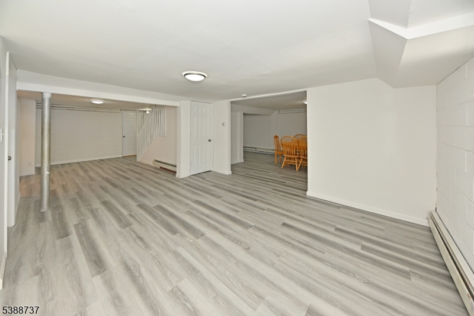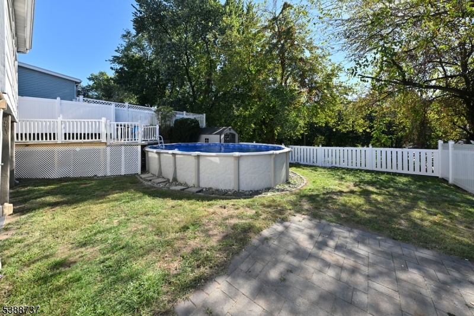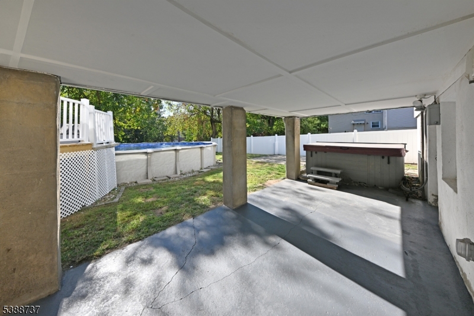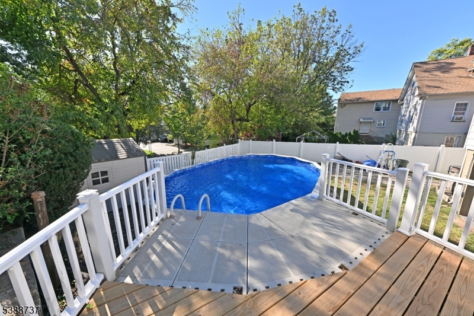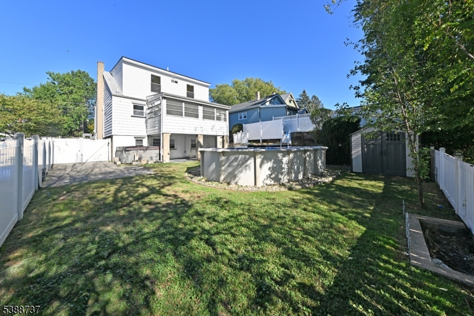47 Myrtle Ave | Clifton City
This home is truly exceptional, and you will be captivated from the moment you step inside!Welcome to this meticulously renovated four-bedroom, two-bathroom home! Upon entering, you will be welcomed by gleaming hardwood floors that lead to a breathtaking kitchen, which boasts a center island, stainless steel appliances, and abundant cabinetry. Natural light floods the living spaces, creating a warm and inviting atmosphere throughout the home. The first floor features two generously sized bedrooms, a fully updated bathroom, and a four-season room adjacent to the kitchen, which provides access to the fenced yard. On the second level, rear dormer was added and you will find two additional bedrooms and another brand new full bathroom, complete with a shower stall. One of these bedrooms offers direct access to the bathroom, making it an excellent option for a primary bedroom. The walk-out basement further enhances the living space, equipped with a summer kitchen, a spacious family room, ample storage, and a laundry area. This level also grants access to a covered patio, an above-ground pool, and a jacuzzi, creating an ideal setting for outdoor relaxation and entertainment. GSMLS 3990431
Directions to property: Delawanna Avenue to Oak Street to Myrtle
