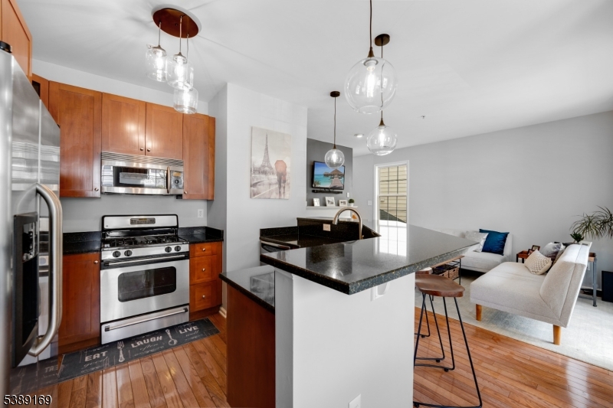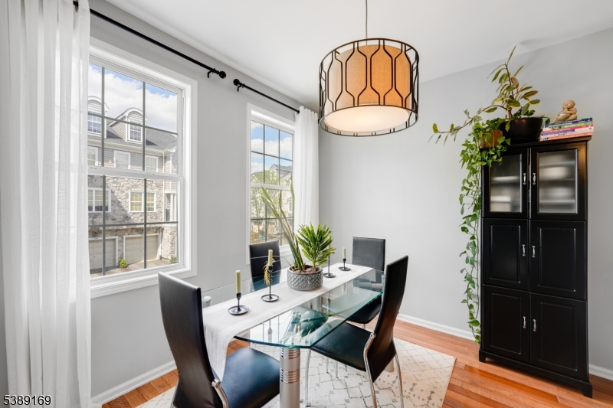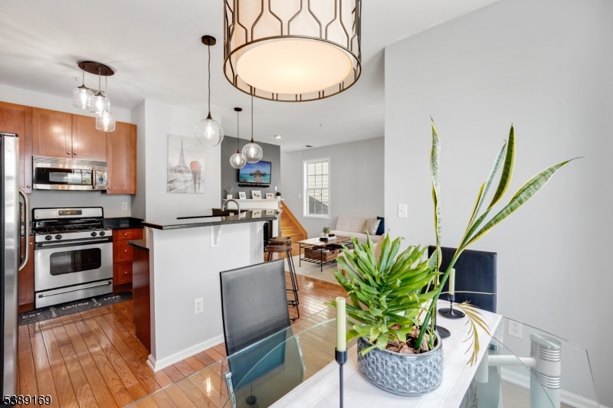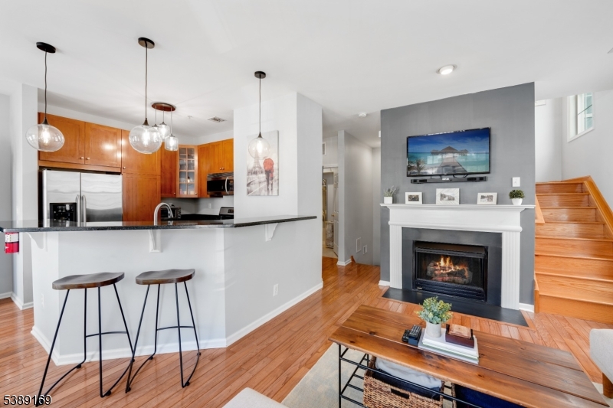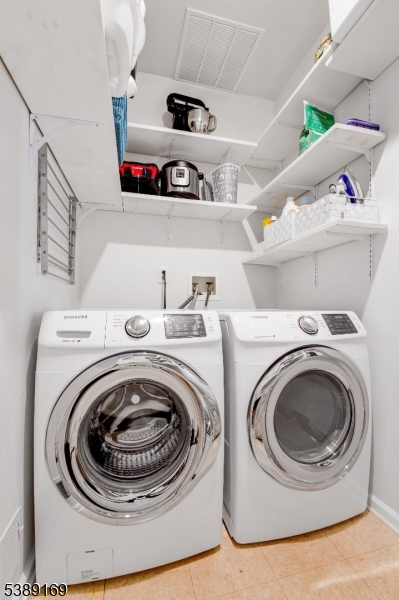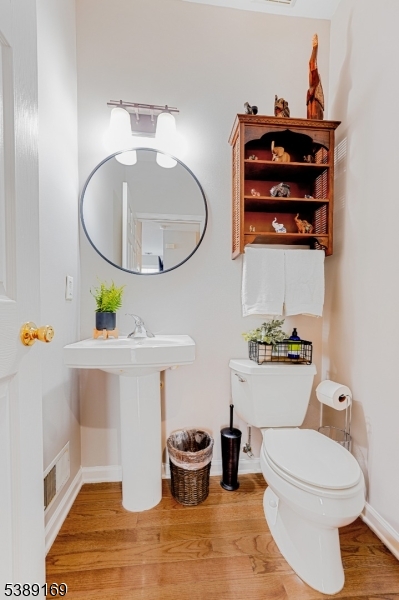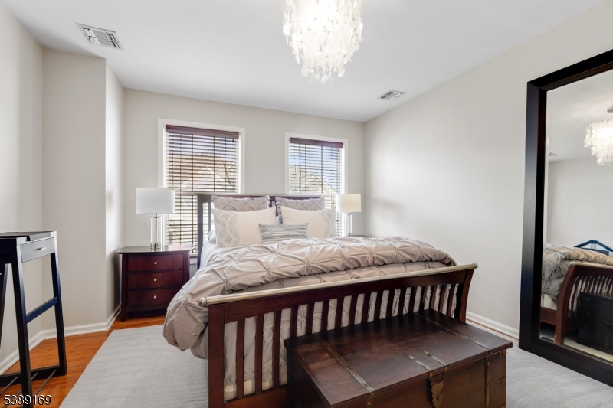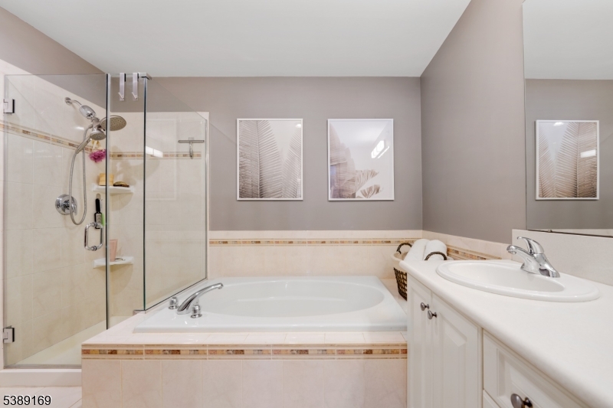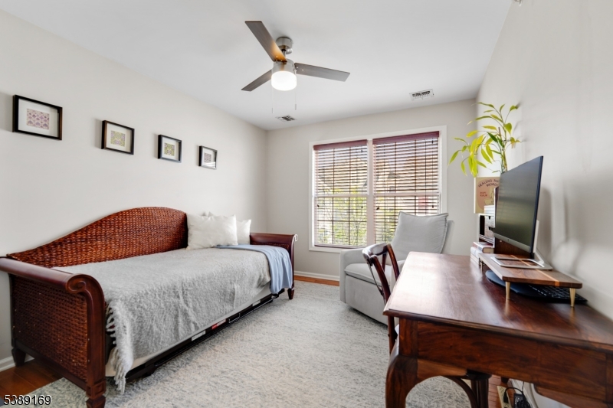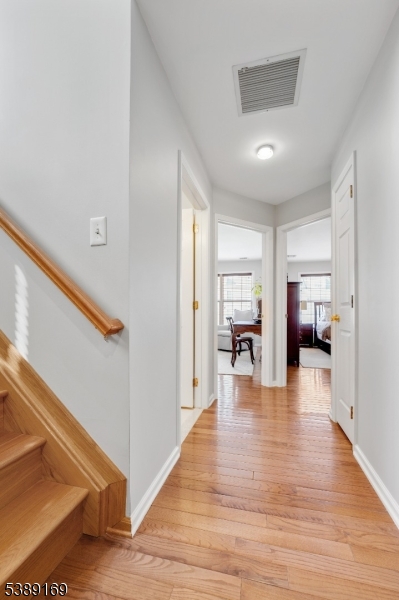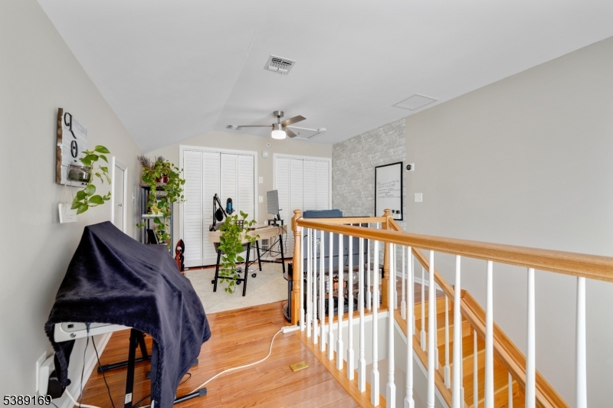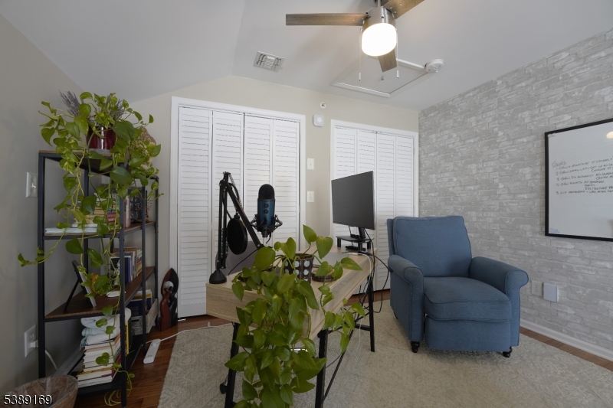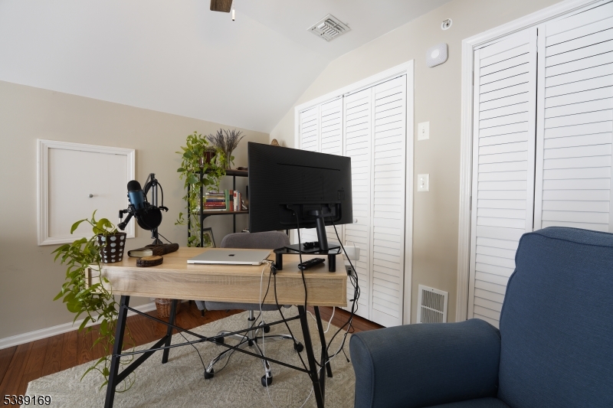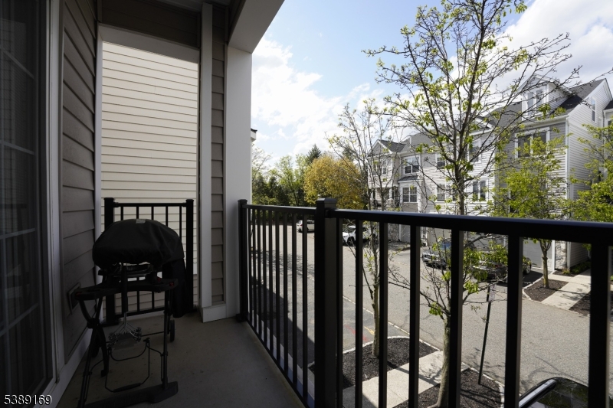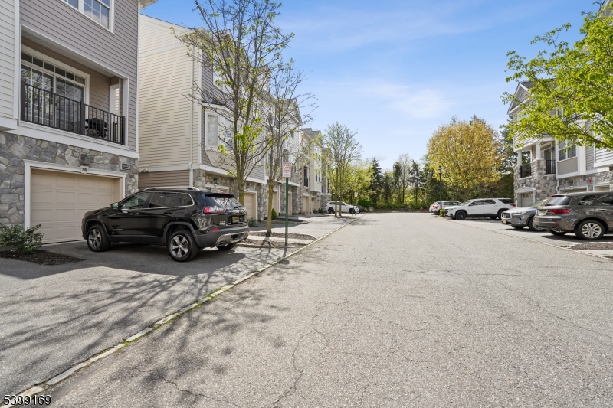176 Winchester Ct | Clifton City
Cambridge Crossings- Prestigious GATED community 3 story TOWNHOME - Thotnberry unit, w/ easy access to NYC roads. Well maintained 2 BR + Office LOFT on a 3rd fl. + 2.5 BATH, Bright & airy Living room w/ many windows & BALCONY + gas FIREPLACE leading to a dinning room with additional seatings at a kitchen peninsula for entertaining. Kitchen is very spacious with many storage cabinets & beautiful granite counters & modern ISLAND lights NOT an inch of carpet in here but HARDWOOD floors throughout the property. MASTER suit on the second level offers custom walk-in closet & and MASTER BATH futures large tub & a stall shower. Private LOFT on a 3rd floor great for OFFICE or just relaxation. WASHER & DRIER in unit. Ground level FINISHED garage with custom SHELVES has a convenient MUD room and a coat closet, Garage door is WiFi-enabled The community has beautiful POOL, Club House with lounging area and a GYM with SAUNA. New (2022) Central heat & AC with 2 ZONES for comfort temperatures. New HOT WATER HEATER ( 2024 ). New REFRIGERATOR.(2024) Clifton Train Station and NYC bus are less than one mile away! ACCESS to many ROADS RT 46 & GSP around the corner. RT 3 a mile away, 8 mi to MONTCLAIR its boutique restaurants, Wellmont Theatre, Yogas, Whole Foods Special ASESSMED for outside improvements including roof, balcony, stairs, exterior (scheduled for 15 years instalment payment) is already PAID OFF in advance in full. Maintenance HOA FEE one of the LOWEST in the area and Taxes as well. GSMLS 3990788
Directions to property: Left on Whiteweld -Left on George Russel - Left on Brittany and Left on Winchester

