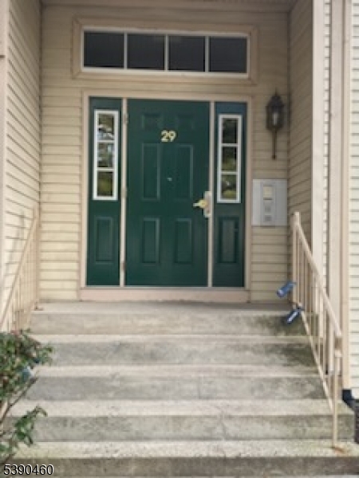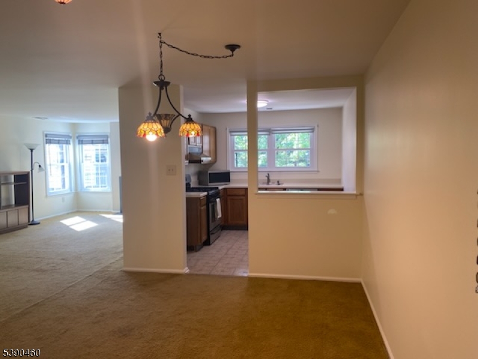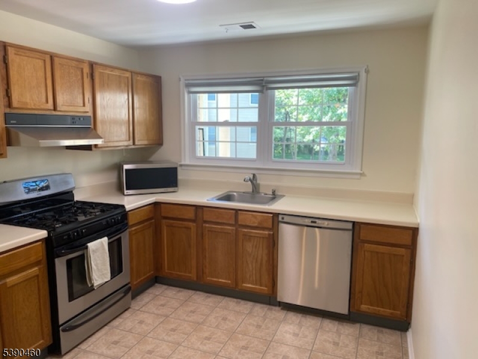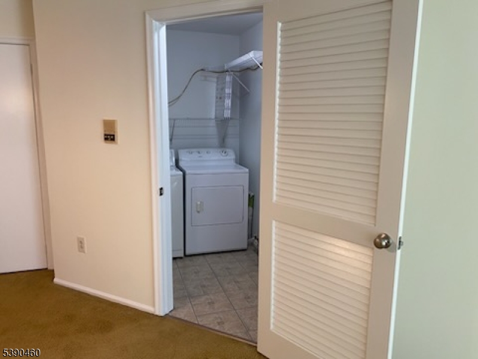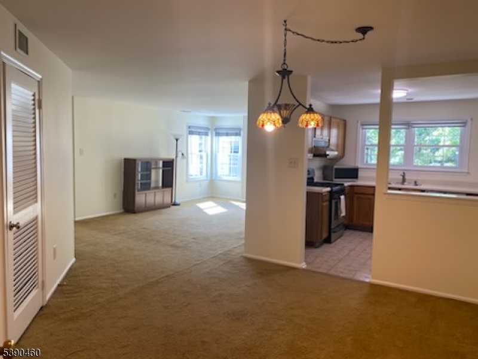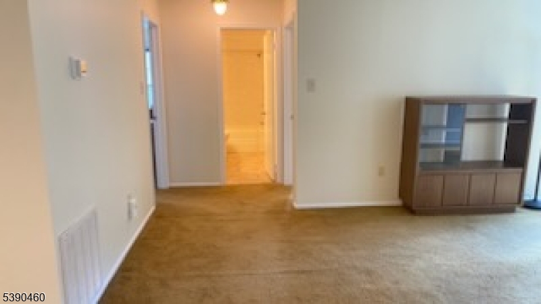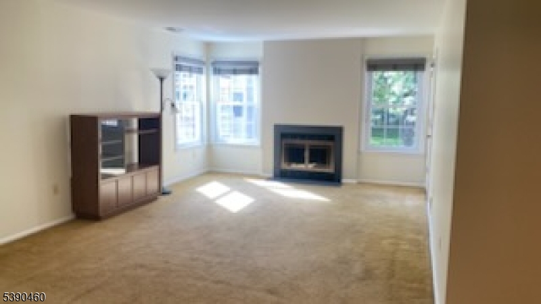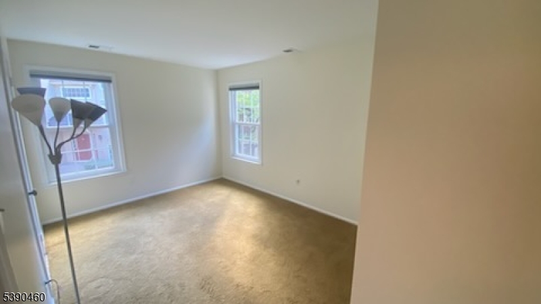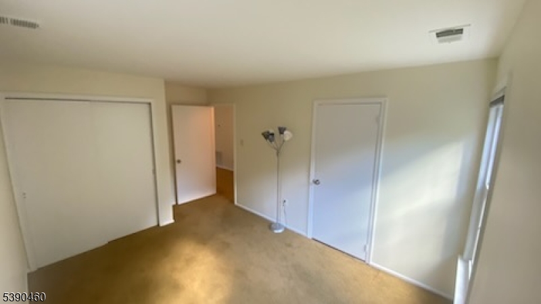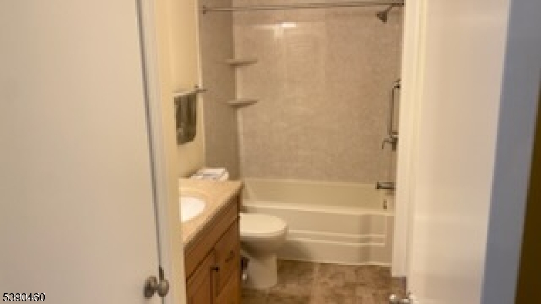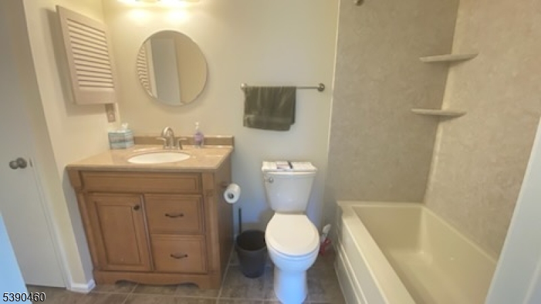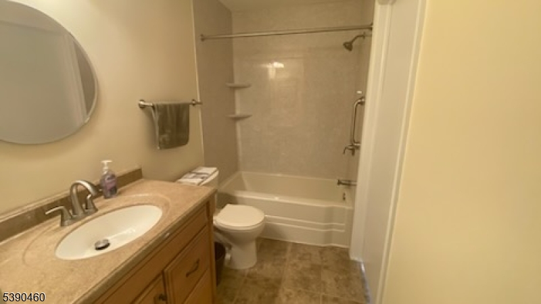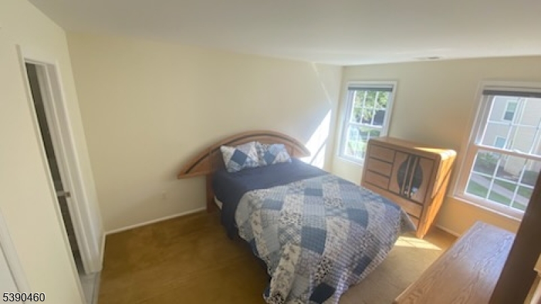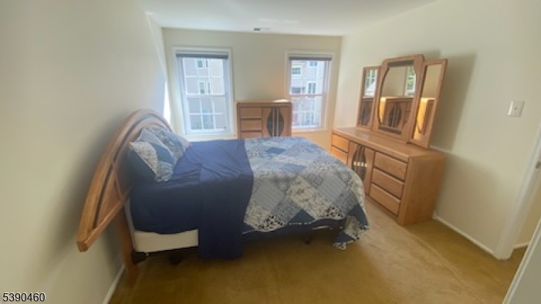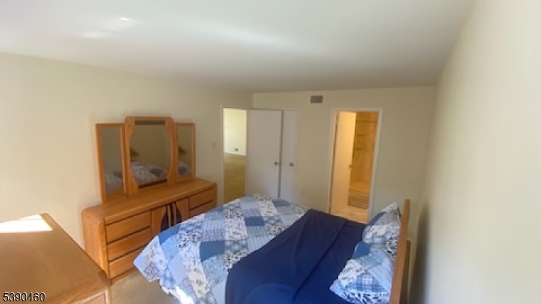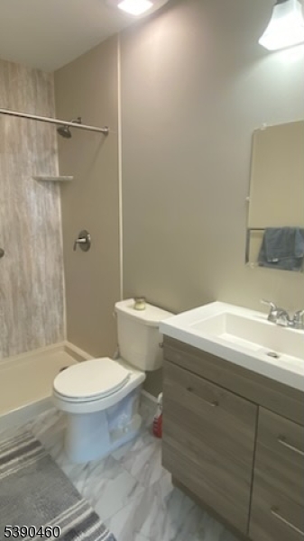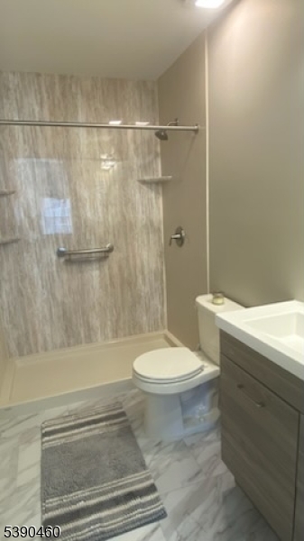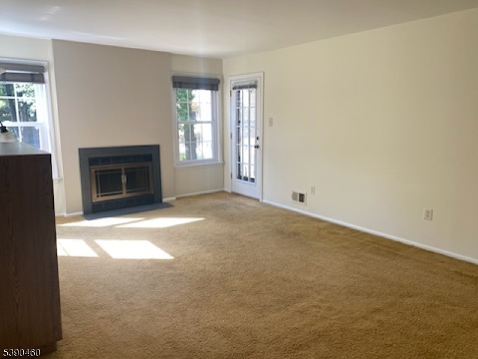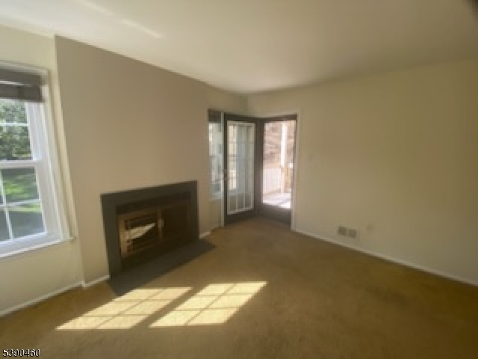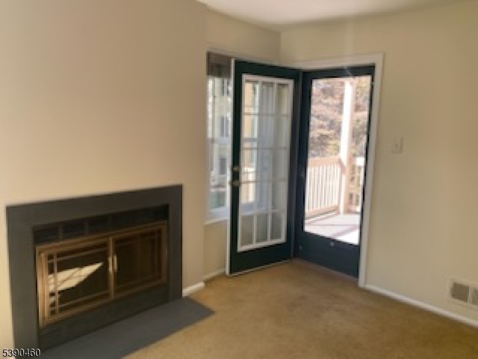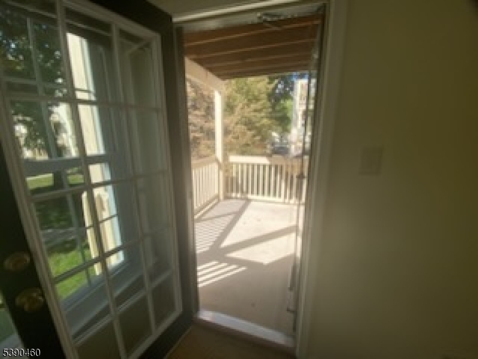29 Timber Dr, 80 | Clifton City
STUNNING MOVE-IN READY CONDO!Welcome home to this beautifully maintained and tastefully updated condo offering comfort, style, and convenience. Step into a bright entry foyer that leads to the kitchen featuring a stainless-steel dishwasher, microwave, and stove. The bright and airy living/dining area is perfect for entertaining or relaxing, with access to a covered balcony where you can enjoy your morning coffee or unwind after a long day.The spacious primary bedroom includes a walk-in closet and a private, fully renovated en-suite bath (2025). The second bedroom and full bath, also completely upgraded in 2025, provide flexibility for guests, a home office, or additional living space.Recent updates include new windows (2018), hot water heater (2019), and an upgraded HVAC system with additional vents for enhanced comfort. The wood-burning fireplace was beautifully updated in 2022, adding warmth and charm to the home. Freshly painted and professionally cleaned throughout, this condo is truly move-in ready.Enjoy central A/C, ample on-site parking, and a prime location near houses of worship, major highways, shopping, and schools, with an easy commute to NYC. Modern updates, comfort, and convenience come together perfectly in this exceptional home!NOTE: Professional picture to be taken and added. GSMLS 3991870
Directions to property: Take Rt 3 W to Main ave to Nutley, right on Main ave, right on Rutherford Blvd, Right on Evergreen D
