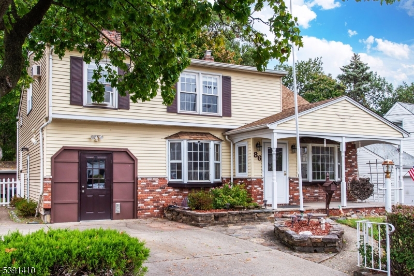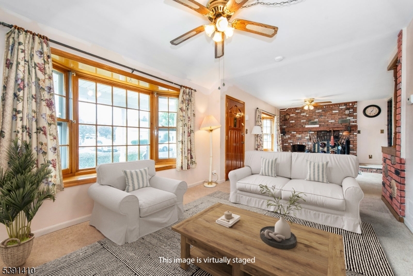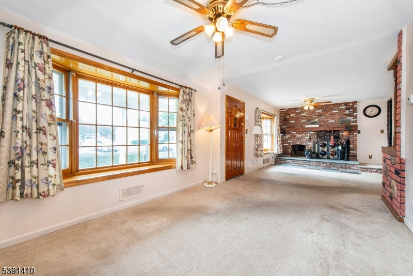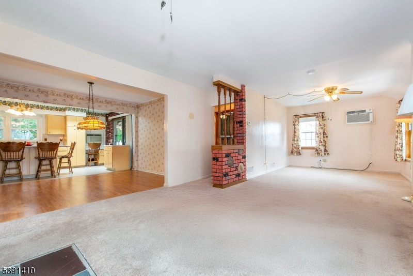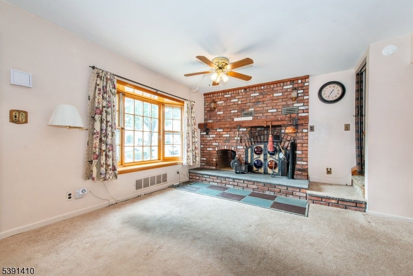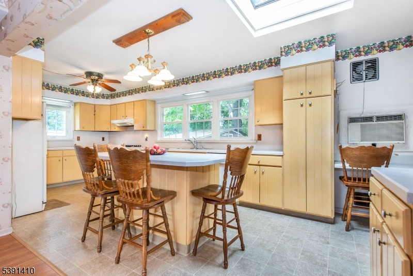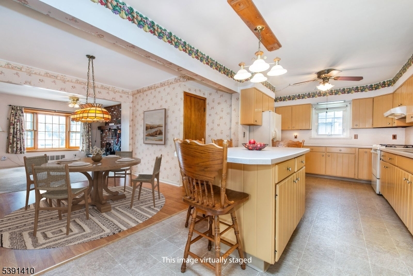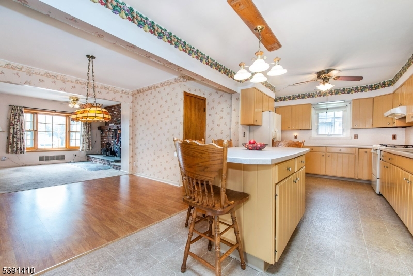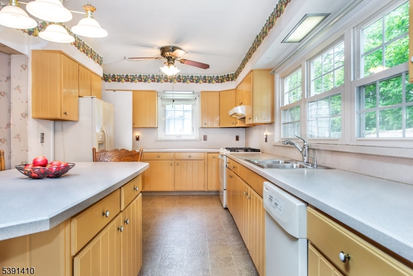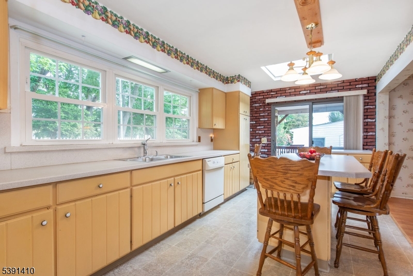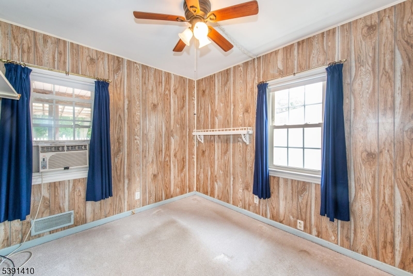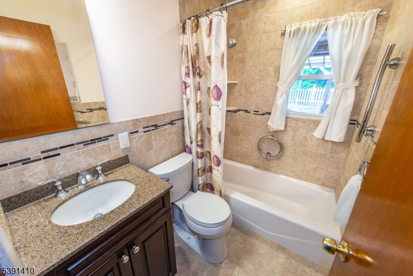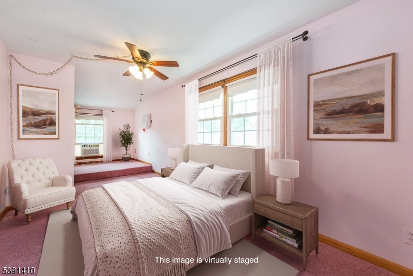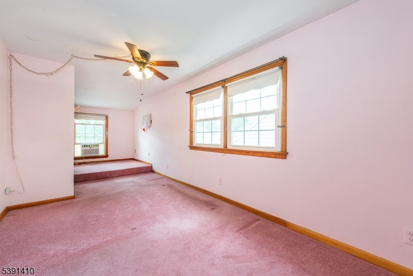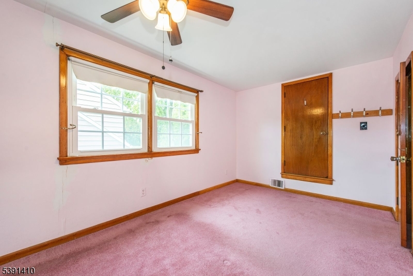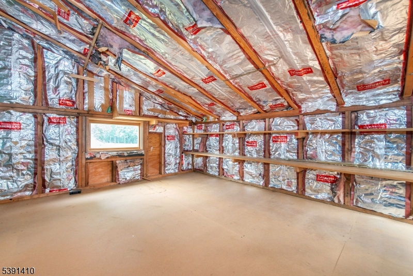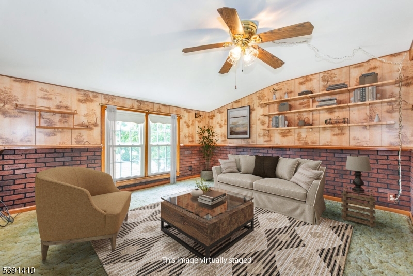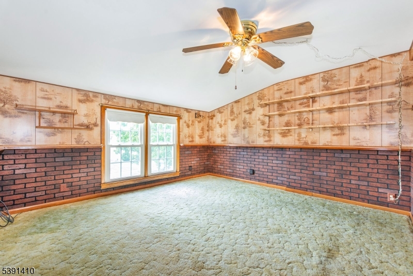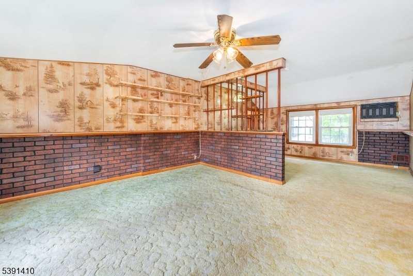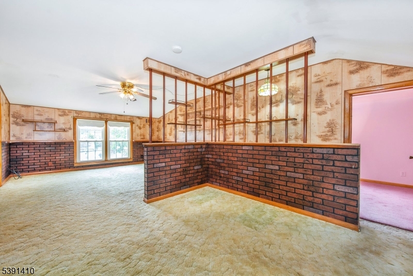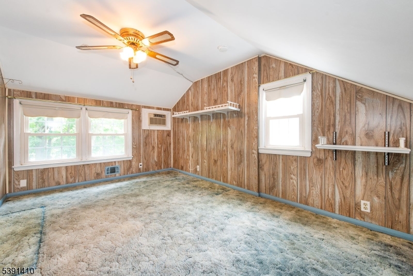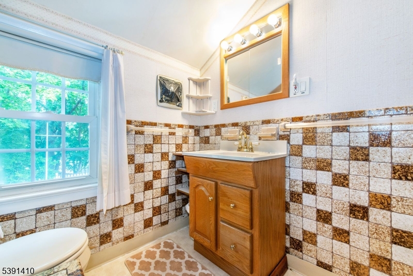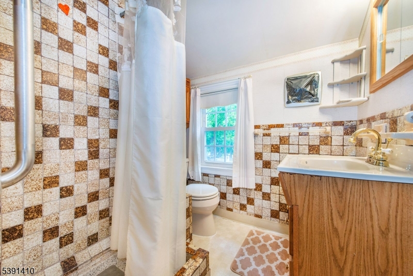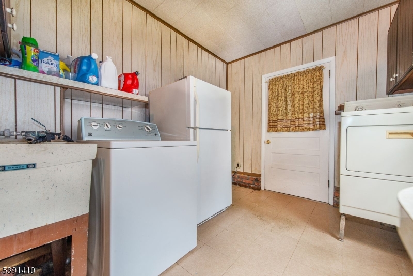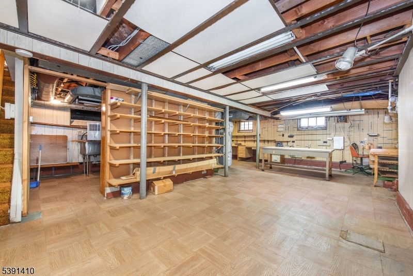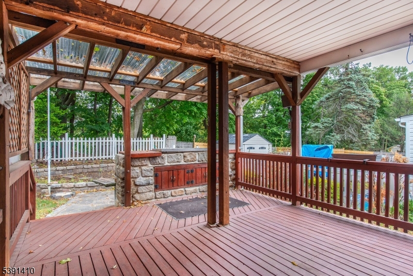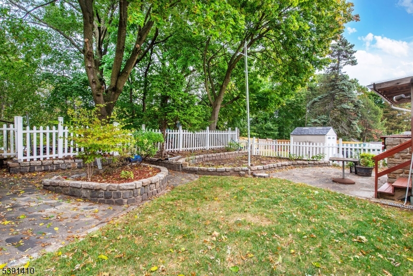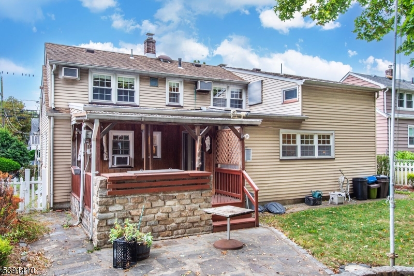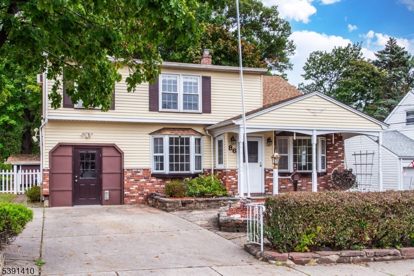86 Linwood Ter | Clifton City
Welcome to this SPACIOUS, EXPANDED front and back dormered cape... Approx 1939sq.ft of space will satisfy all your needs...Many Upgrades over the years with features that include a LR with Wood Burning FRPL and DR that opens into a HUGE, bright and airy 23'x10' MEIK expansion with center island, tons of cabinets, counter space, SKYLIGHT plus PATIO doors to COVERED deck overlooking the PRIVATE yard...the 2nd level open space offers terrific POTENTIAL for CONVERSION to a 4th BR or REC room with office...currently features a huge closet 11'x3'...Highlights include a large unfinished walk-in attic, updated windows, baths, roof...Garage converted to convenient laundry room and added storage...this sought after location only blocks to NYC bus as well as Rt.3, 46, GSP , retail stores and restaurants. HOME WARRANTY included for peace of mind. Don't miss this opportunity! GSMLS 3992743
Directions to property: Allwood Rd or RT.3 to Bloomfield Ave to Knollwood Ter to Carol Lane to 86 Linwood Ter.
