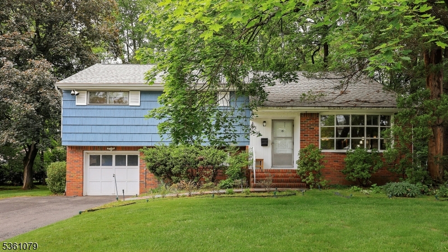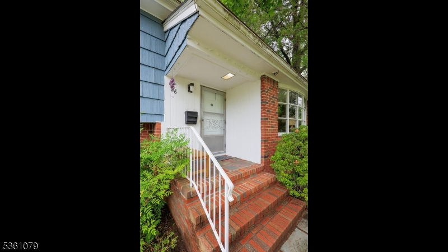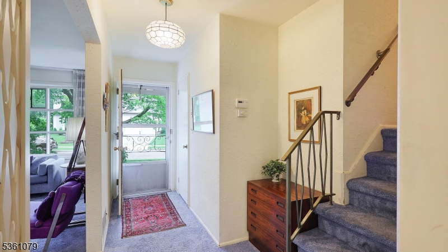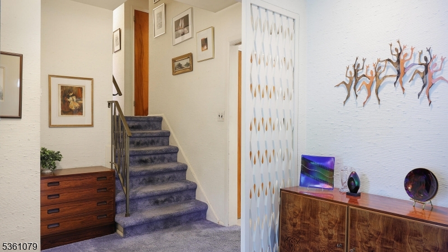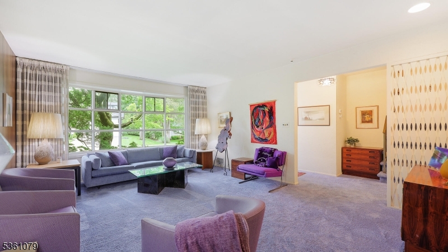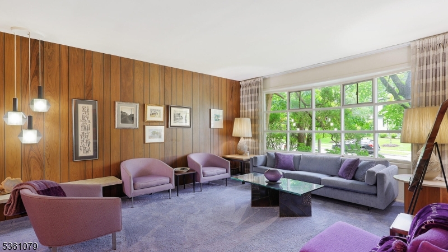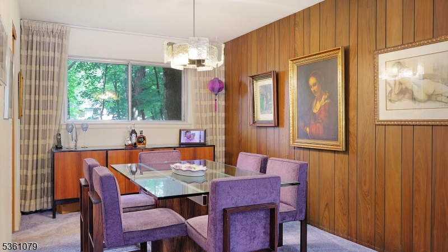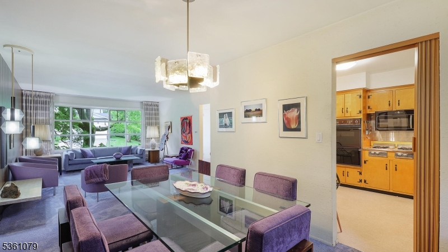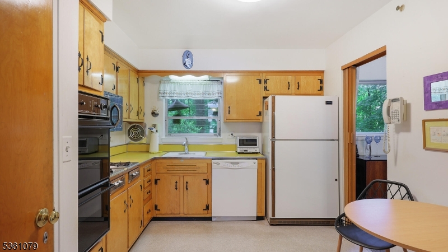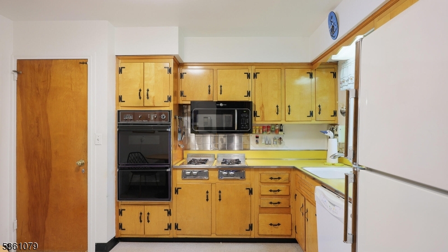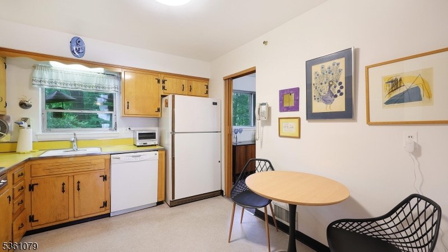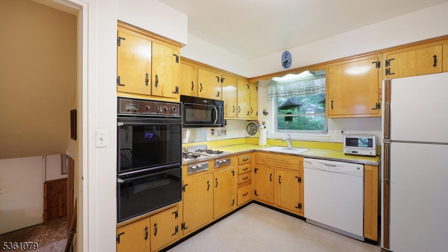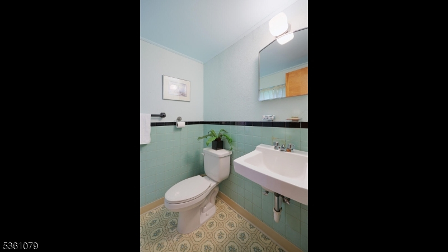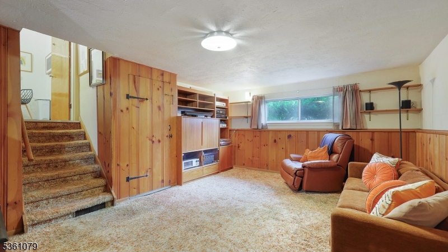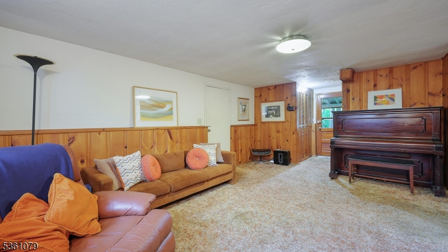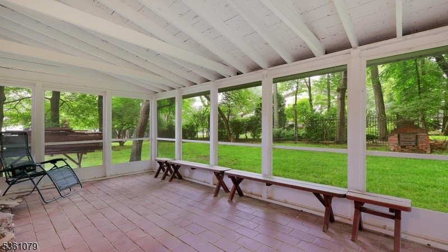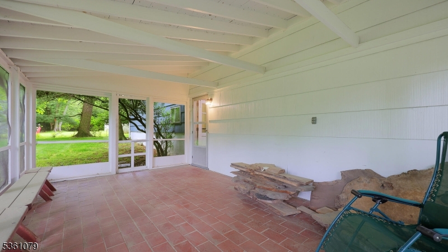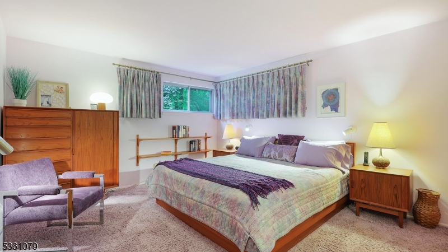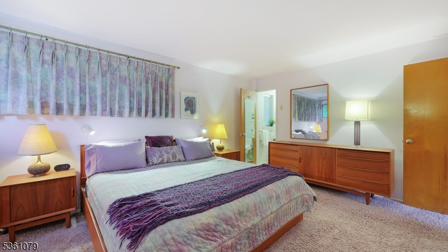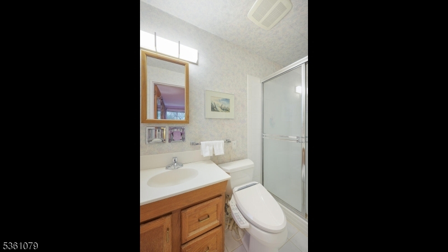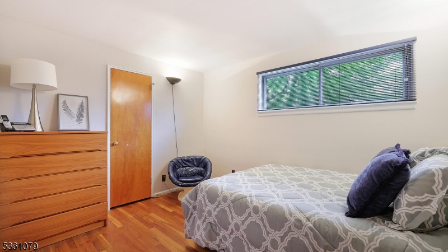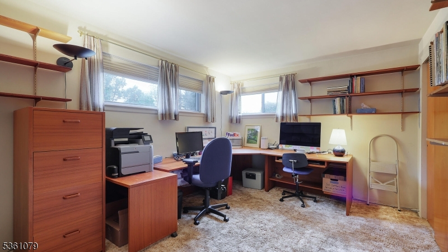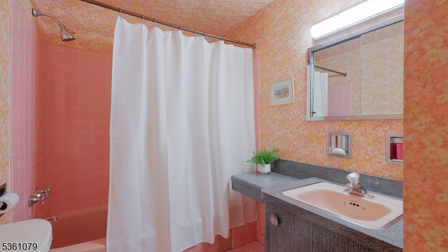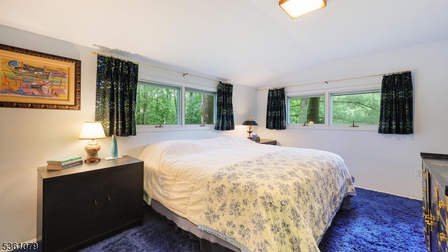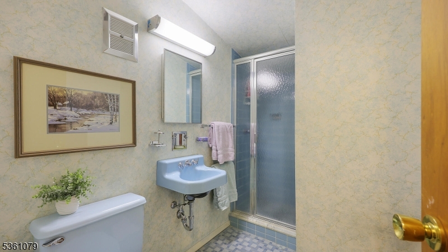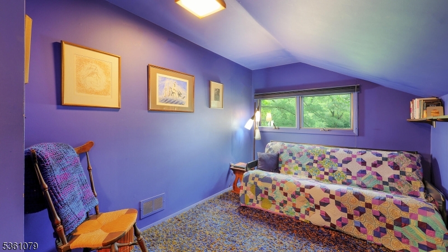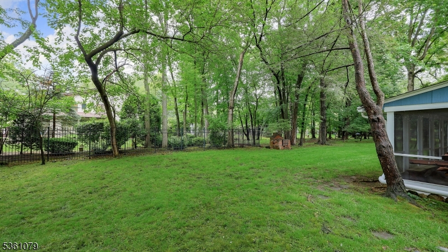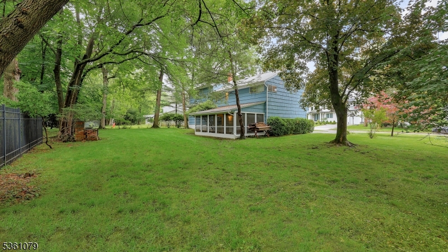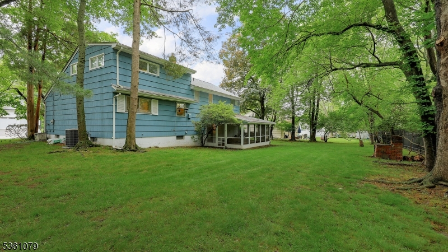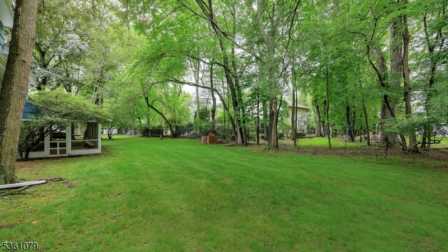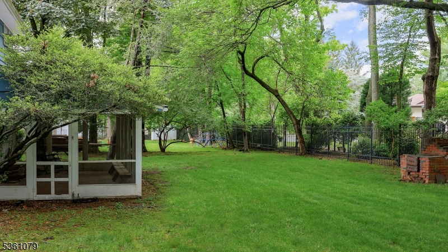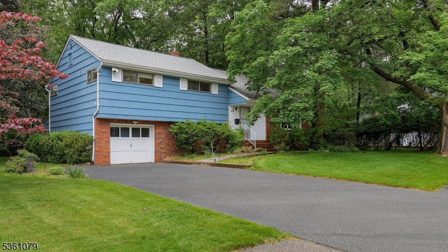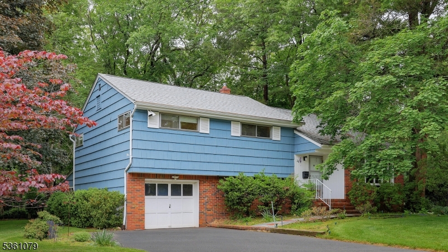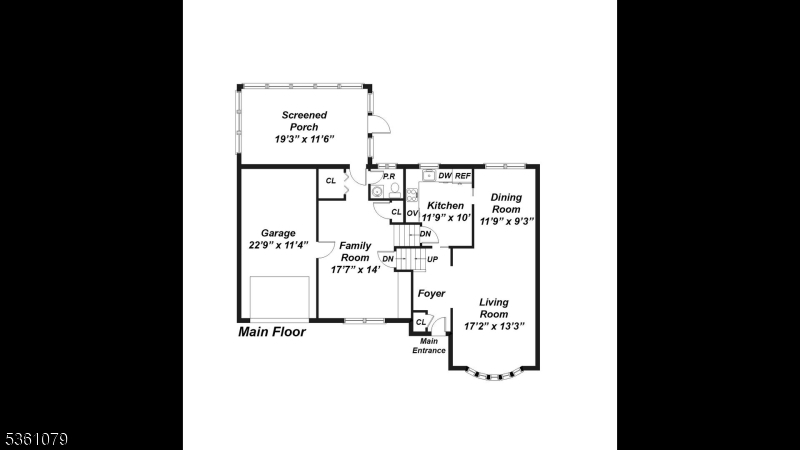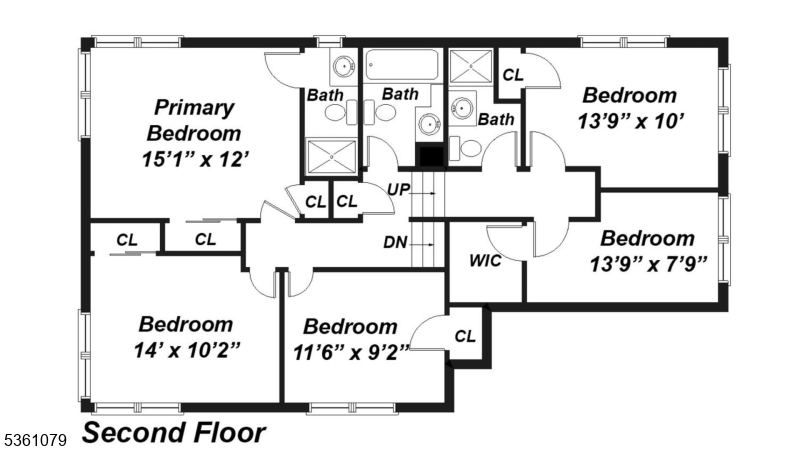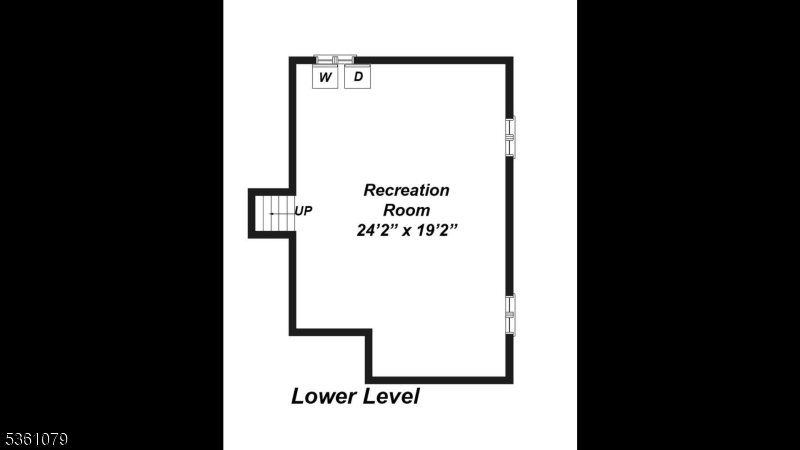26 Collins Ave | Closter Boro
Welcome to a rare opportunity in the heart of Closter's prestigious East Hill, where timeless architecture, exceptional location, and an unbeatable lifestyle converge. Nestled on a serene .29-acre property, this expanded mid-century modern gem offers five bedrooms, three and a half baths, and a unique multi-level layout that blends classic charm with unlimited potential. Surrounded by multi-million-dollar homes and embraced by nature, this residence is filled with natural light and a sense of warmth that invites both celebration and serenity. The home's flow is ideal for entertaining, quiet reflection, or simply letting the music in the air inspire your next song, your next photo, or your next treasured memory. A beautiful screened-in patio overlooks a peaceful yard, perfect for morning coffee, evening gatherings, or time spent enjoying hobbies and creative passions. Whether you dream of writing, photographing, playing music, or just soaking in the joy of everyday moments, this home offers the space and spirit to make it all possible. Located just minutes from Closter's vibrant downtown, top-tier schools, engaging community activities, and direct NYC transportation, this home isn't just a place to live, it's a canvas for a meaningful life. With room to make it your own, this is your chance to create a legacy of laughter, memories, and the songs of your heart. GSMLS 3966143
Directions to property: Piermont Road to Walker to Collins Avenue
