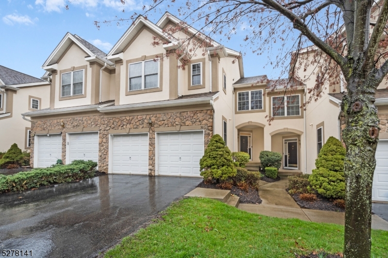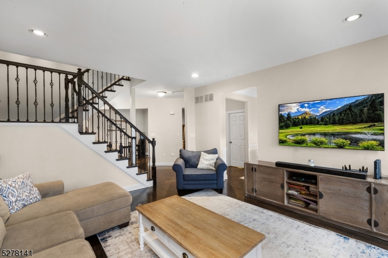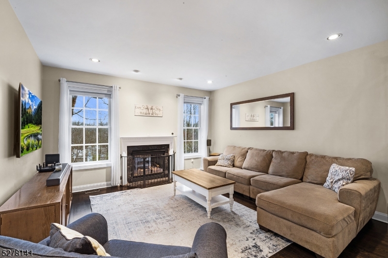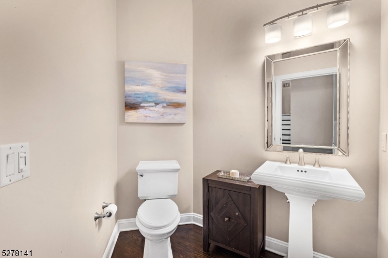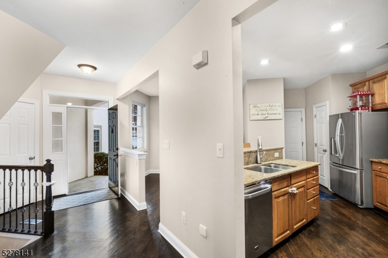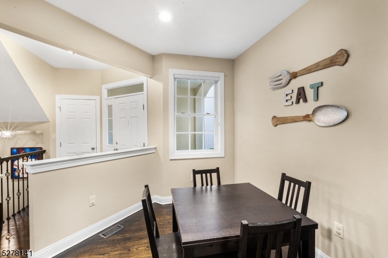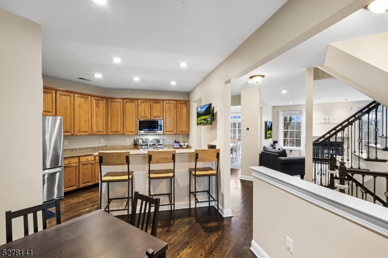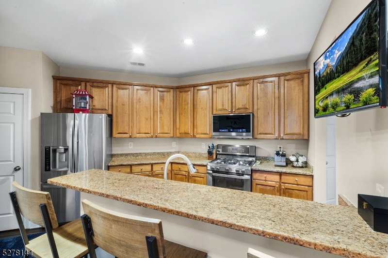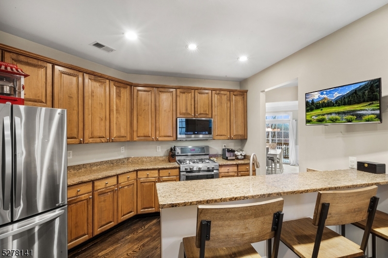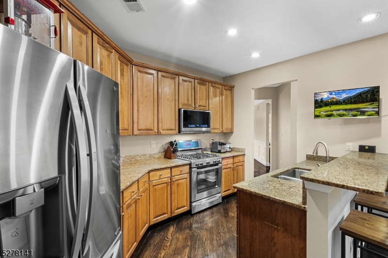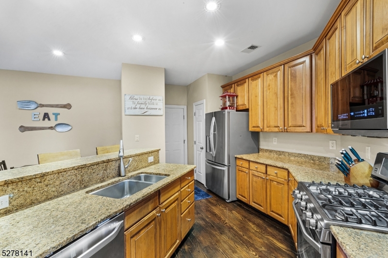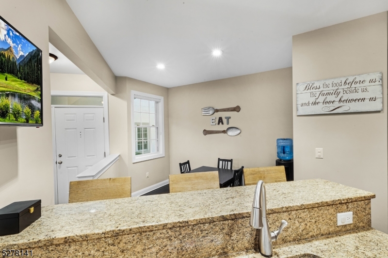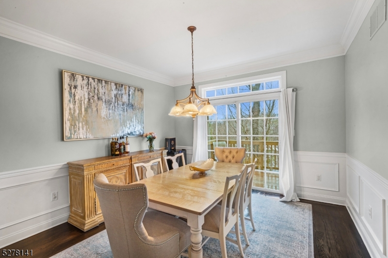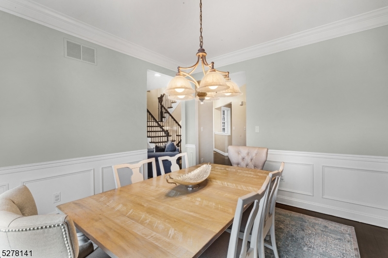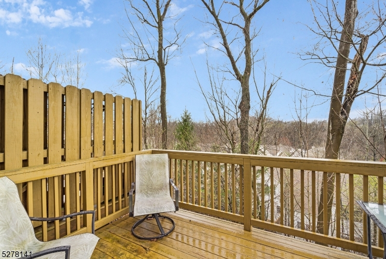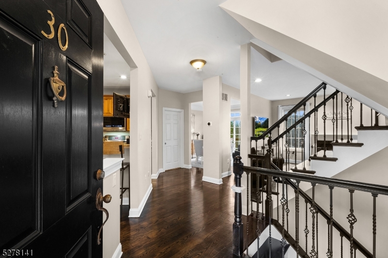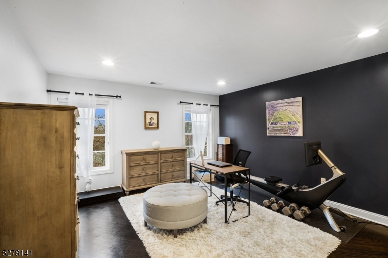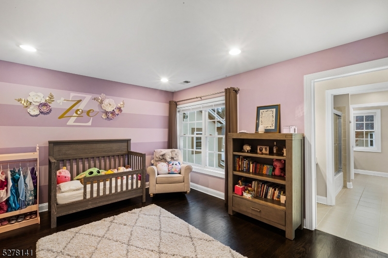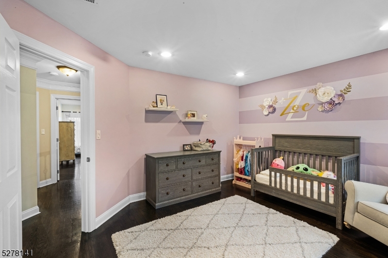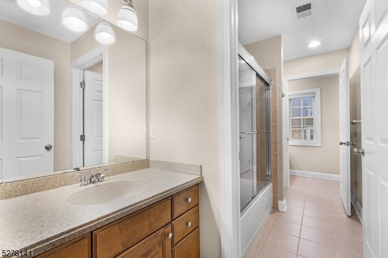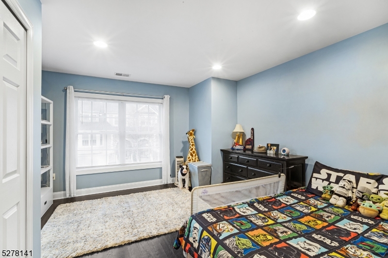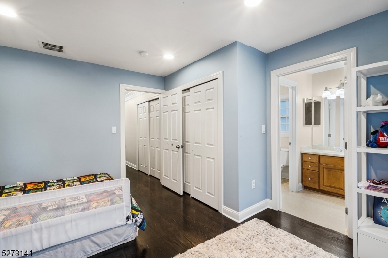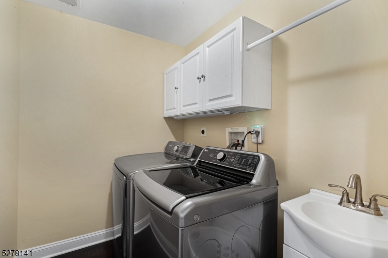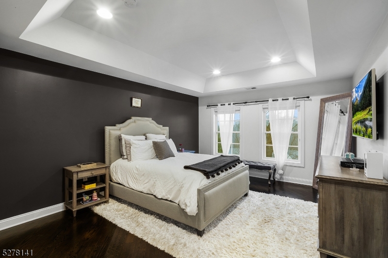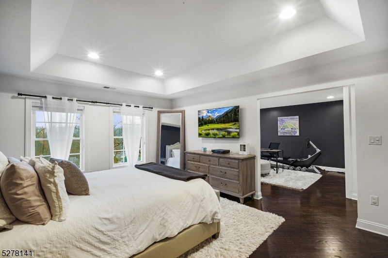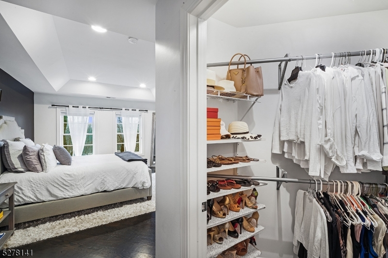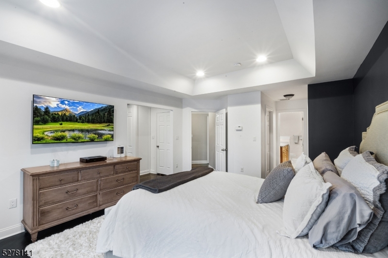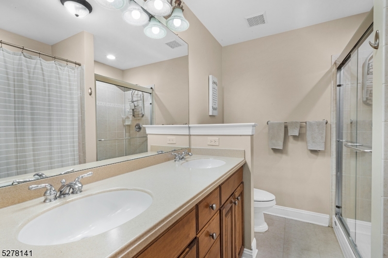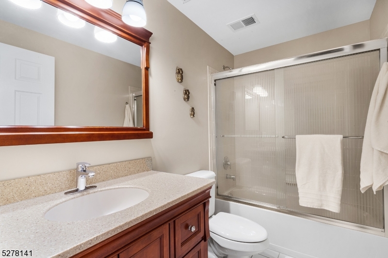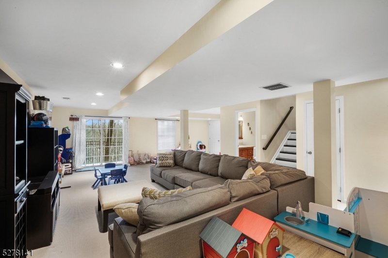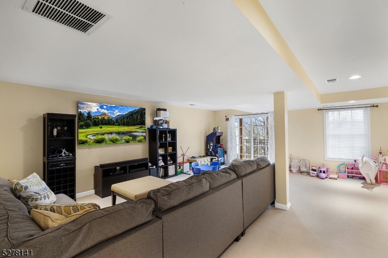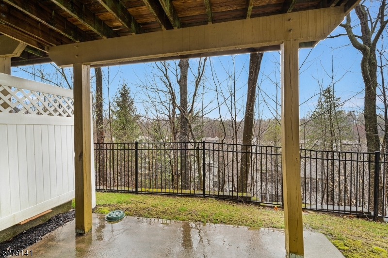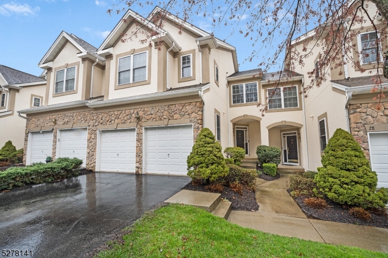30 Henning Ter | Denville Twp.
Welcome to this charming 4-bedroom, 3.5-bathroom townhouse, perfect for comfortable living and entertaining. The cozy living room with a gas fireplace sets the stage for relaxing evenings, while the spacious eat-in kitchen and separate breakfast area offer ample space for dining and planning your day. Upstairs, four generously sized bedrooms provide plenty of room for rest and relaxation. The primary suite includes its own private bathroom for added convenience. Beautiful hardwood floors throughout. The basement features a large rec room, ideal for various activities and gatherings. With walkout access, you can easily enjoy the outdoors. This townhouse also boasts a 2-car garage, providing ample parking and storage space. Nestled in a desirable community, it offers a perfect blend of comfort, functionality, and style, making it an ideal place to call home. Verify all fees and pet policies with the Association. GSMLS 3897455
Directions to property: Route 10 East, right on Peer Place, Left on Forge. Left onto Henning, #30 on the right.
