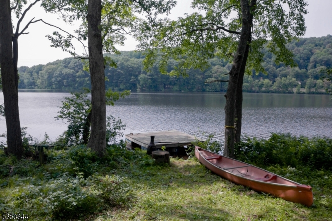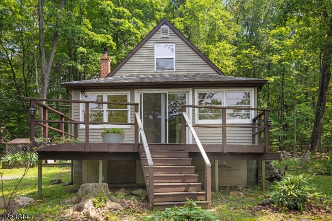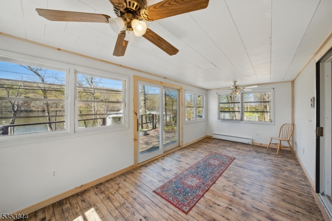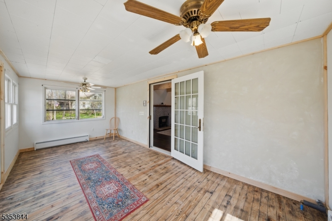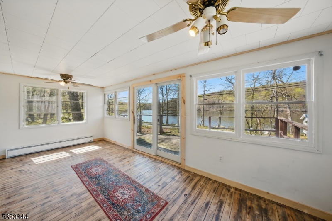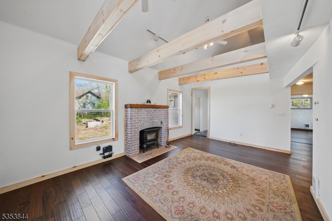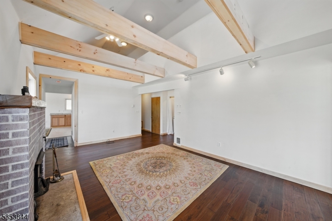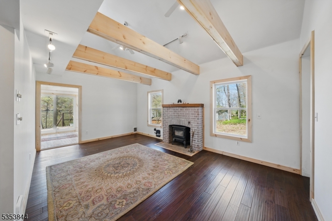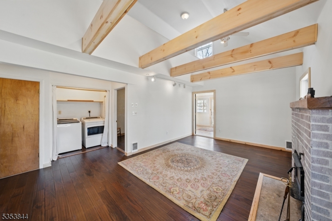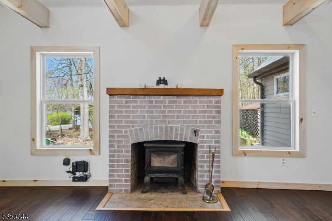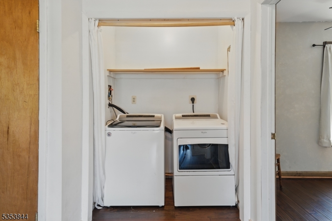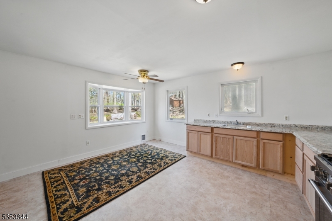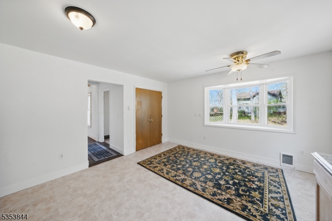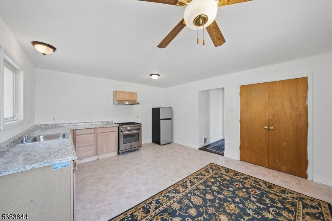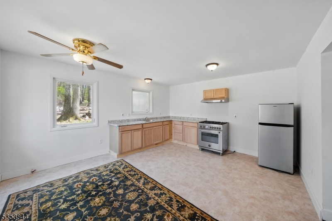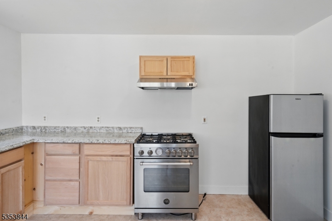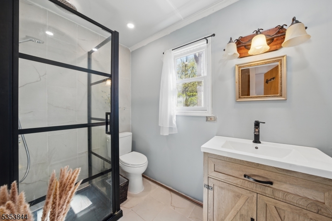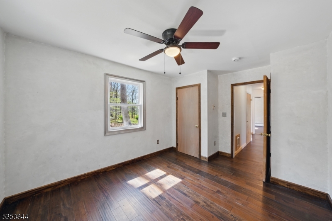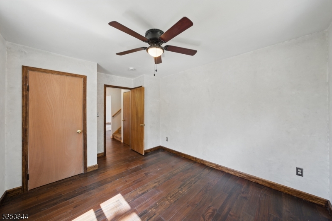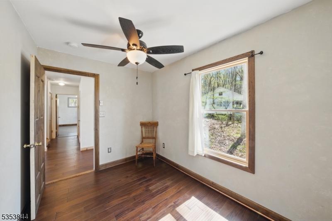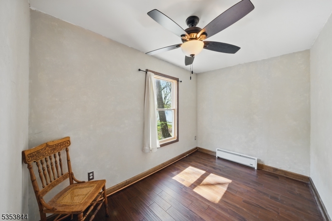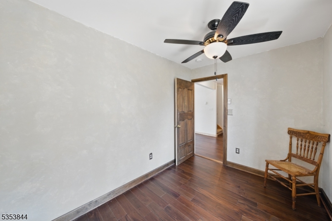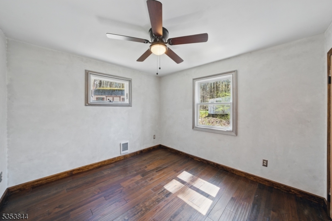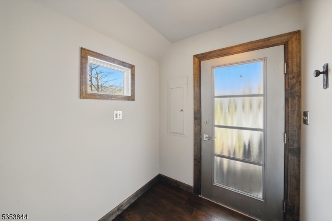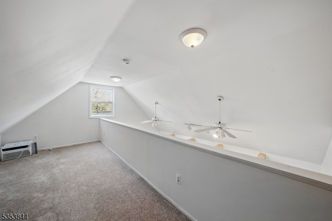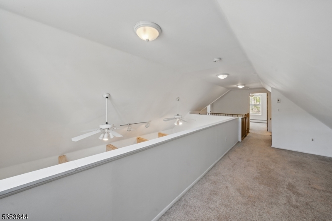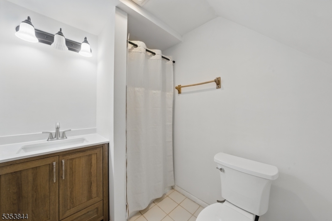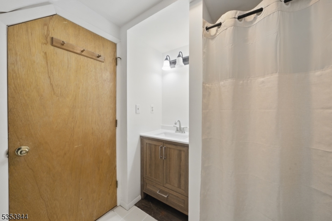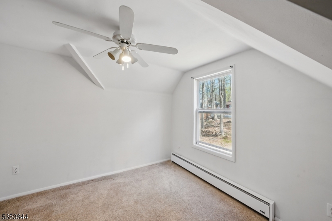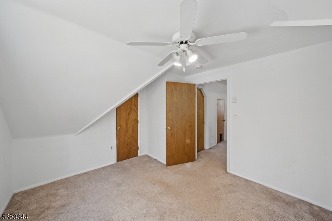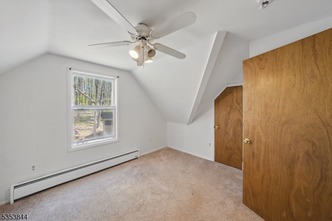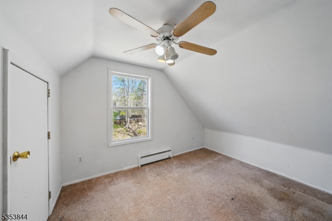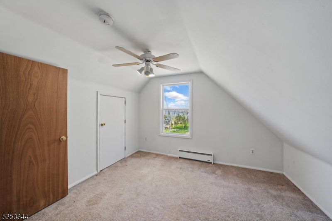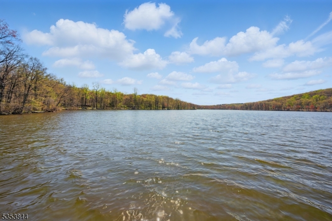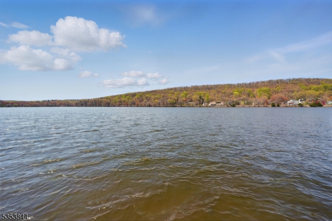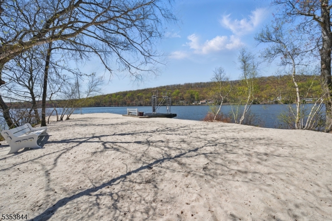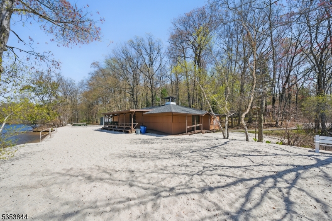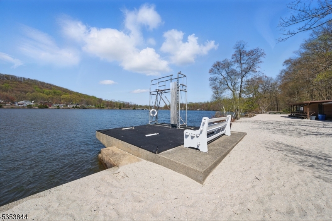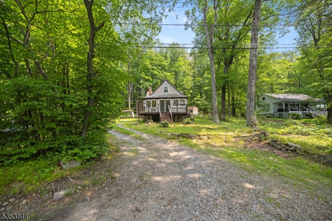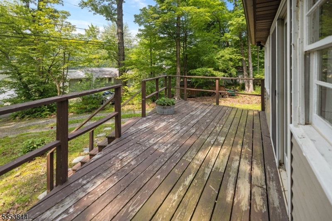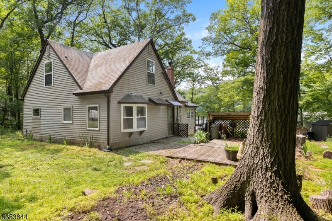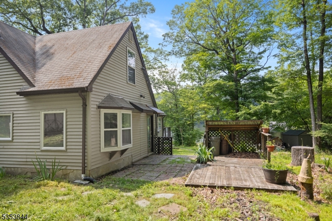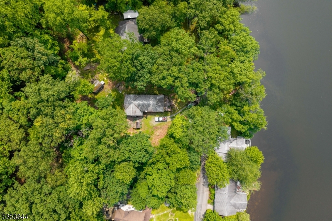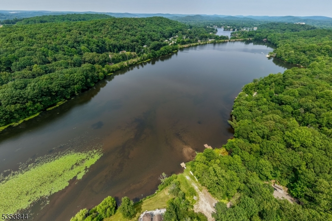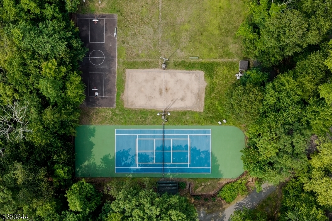00 ESTLING LAKE ROAD | Denville Twp.
Amazing opportunity in one Northern NJ's best kept secrets -Estling Lake. A private, guarded 3 season community, Estling Lake transports you back to a time that was simpler. Camp #61 is ready for you to enjoy all the Lake days. Just 30 Steps from the deck to the lake! Enjoy all the nature & wildlife from your home amongst the 298 acres of community owned forestry. Oversized deck & front porch area. Open living room w/high, vaulted ceilings, exposed beams & a WB brick faced fireplace w/stove insert. Large, updated Eat in Kitchen w/pantry & chef grade gas oven & SS appliances. 2 1st floor bdrms & updated full bath. Convenient laundry. Upstairs, another 2 bdrms, full bath & loft overlooking the living area. Huge shed for additional storage. Own a slice of heaven as a shareholder along 64 camp Owners, all w/equal Ownership of the 80 acre lake & 298 acre forest. The community is guarded for privacy & security. Clubhouse activities & fun for all ages- ice cream social, pancake breakfast, clubs, meetings, Hub Lakes sports, etc just to name a few! Beach w/ lifeguards & diving BOArd. BOAting, fishing, swimming galore. You may feel like you're remote but you can walk to NYC direct train station (33 miles to Penn Station) & bustling DWTN Denville w/ shops, restaurants, pub & brewery. Easy access to major hwys. This is a quiet hidden spot where you get to know your neighbors. Must vacate 90 days a year. CASH ONLY PURCHASE(mortgages not accepted) No drive-bys, must have appt GSMLS 3959565
Directions to property: You may not enter the Estling Lake community without a confirmed appointment. Listing agent to provi
