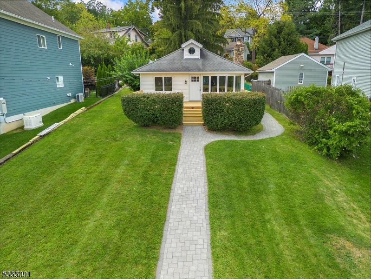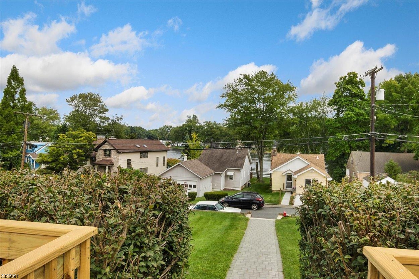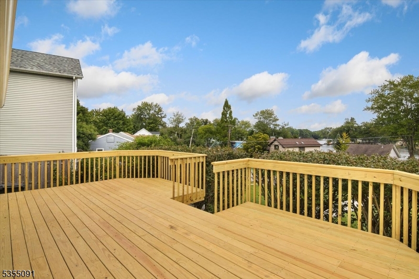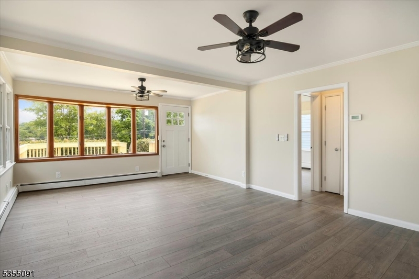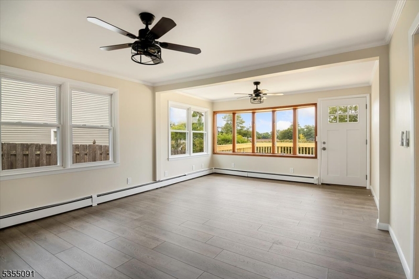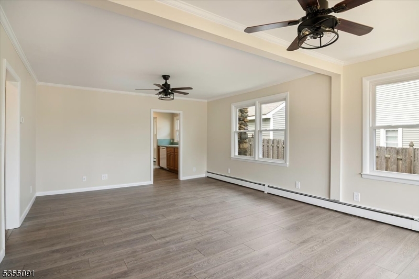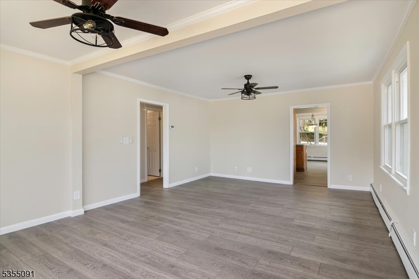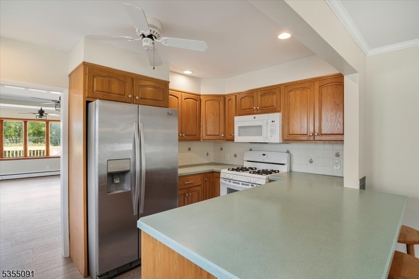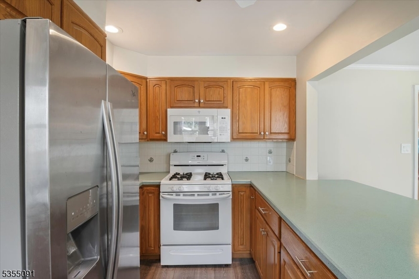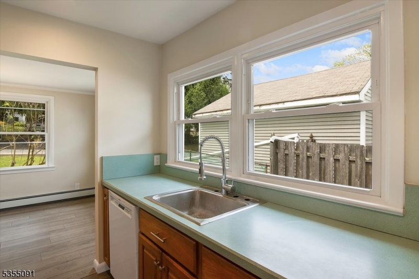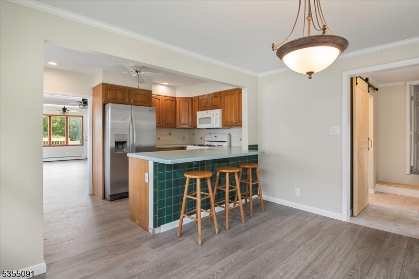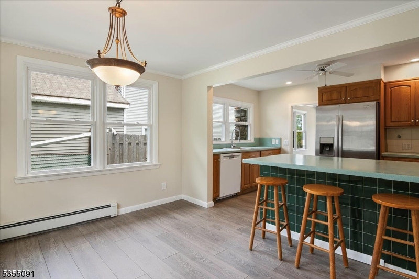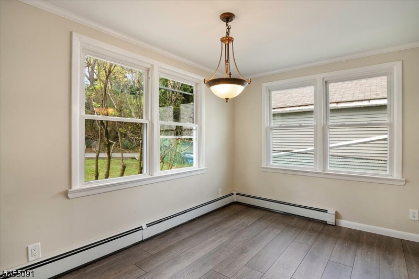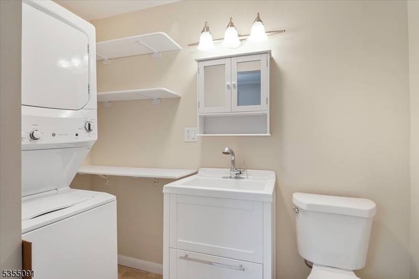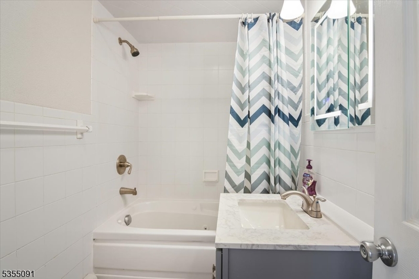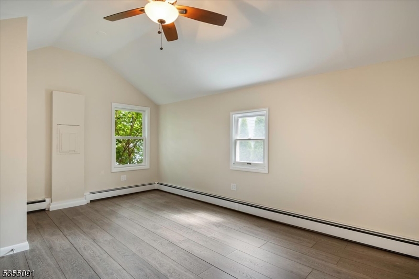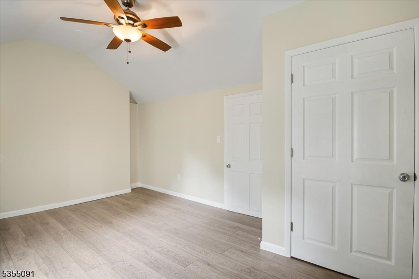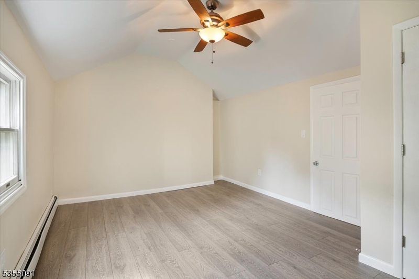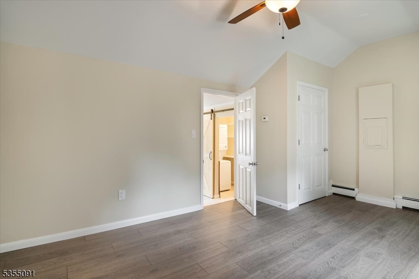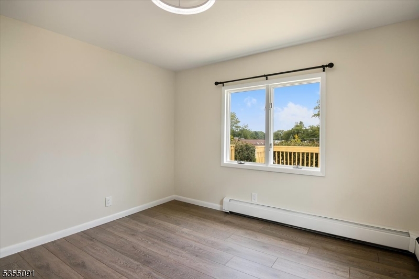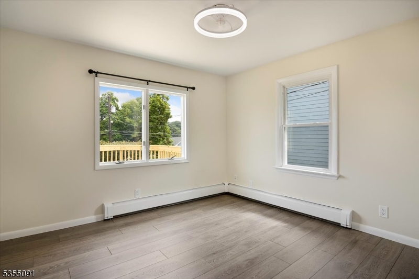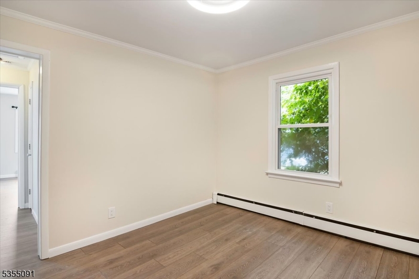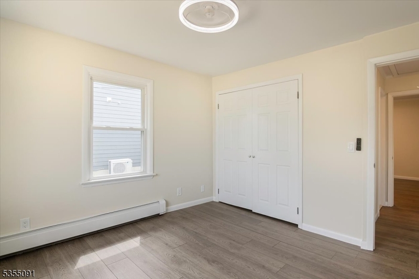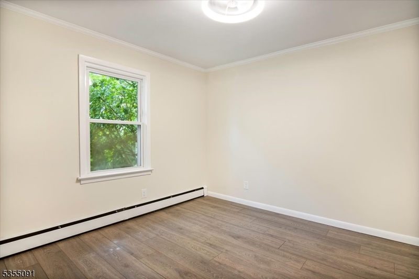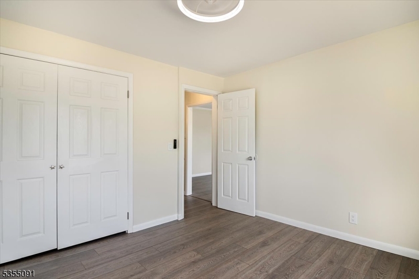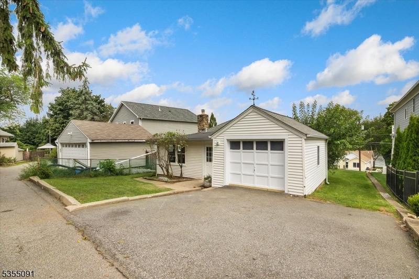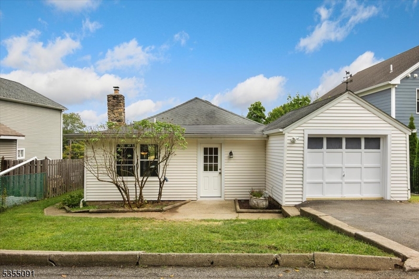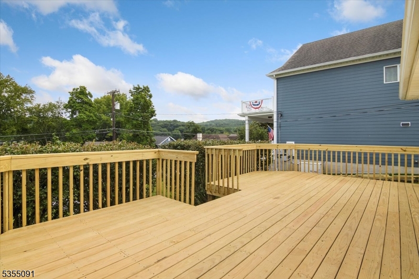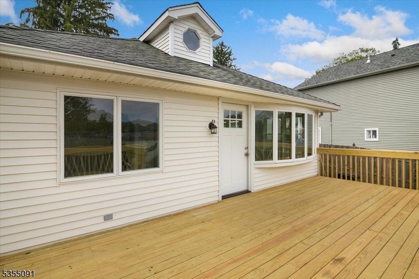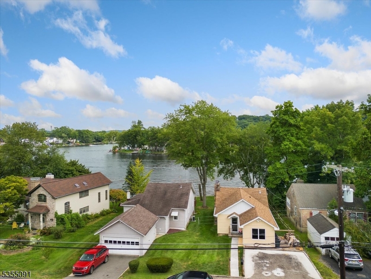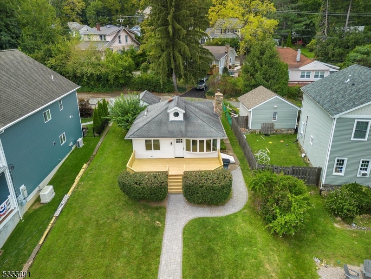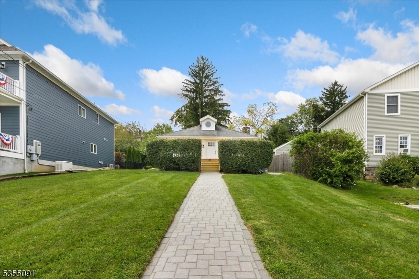27 W Shore Rd | Denville Twp.
Freshly Renovated this Clean and Bright Ranch has All new flooring, Fresh paint, New Deck with lake views, New stackable washer, dryer on the main level, New lighting fixtures, New baths and a brand new high efficiency furnace. One level living. Two parking spaces. New pull down attic stairs with storage area. Indian Lake Membership Privileges are available for rates and privileges go to Indian Lake website. Close to NYC direct bus, train and Downtown Denville. No Pets No Smoking Trash and water billed quarterly. Tenant lease application and NTN report will be required with a picture ID and last two pay stubs for anyone 18 and over. Indian Lake offers 3 beaches, a beautiful clubhouse with a kitchen and a bar that is available to rent, many playgrounds, Sports courts for basketball, tennis, pickleball, volley ball, horseshoes, a swim team, boating including motor boats for jet skiing, sail boating ,kayaking and the like. There are numerous gatherings and community activities throughout the year. Denville offers may additional community events and activities centered around the public fields and Downtown Denville that also boasts excellent shopping opportunities and fine dining along with hometown fare like Denville Dairy and Denville Dogs and our own celebrity restaurants The Pasta Shop and Hunan Taste. New window treatments throughout . GSMLS 3960475
Directions to property: Route 46 to Franklin Rd to West Shore Rd
