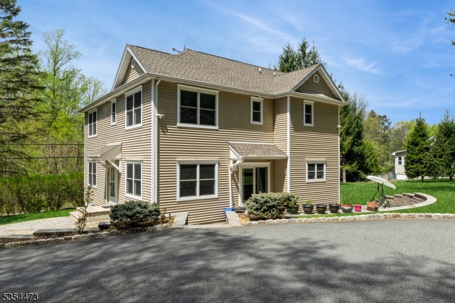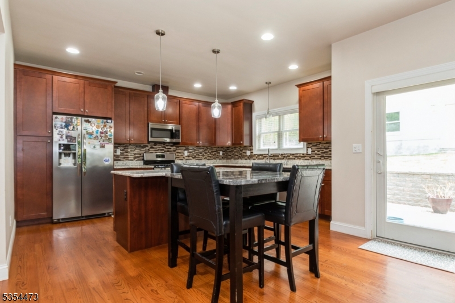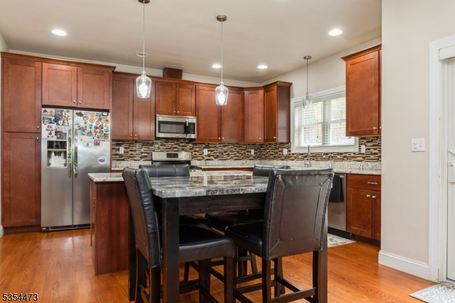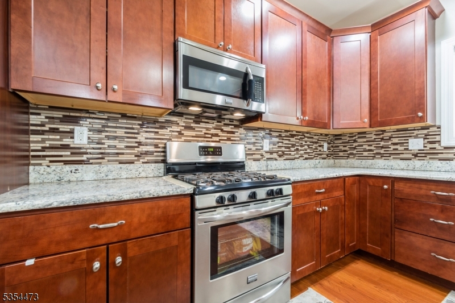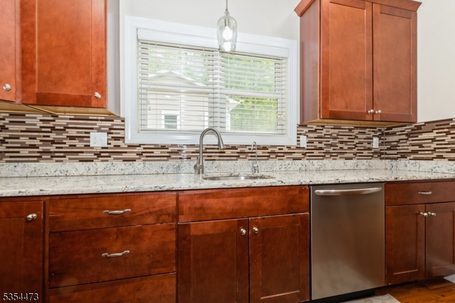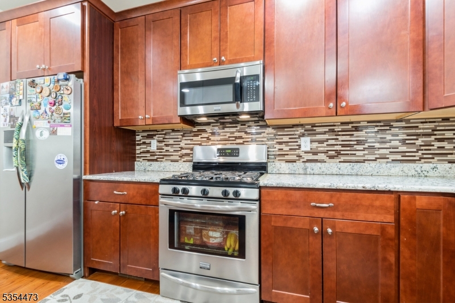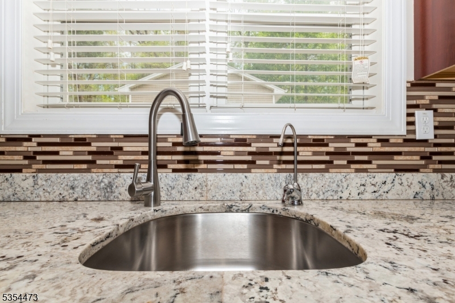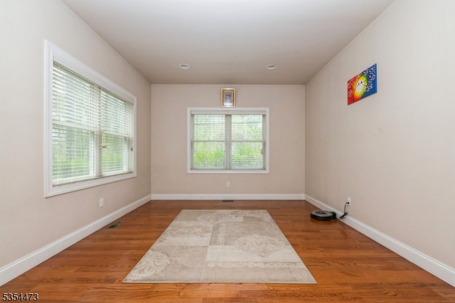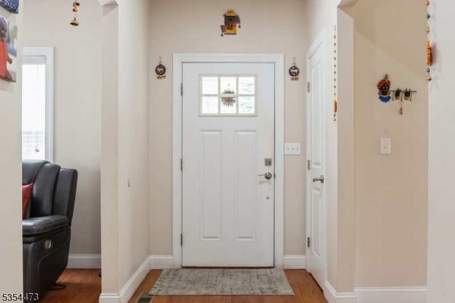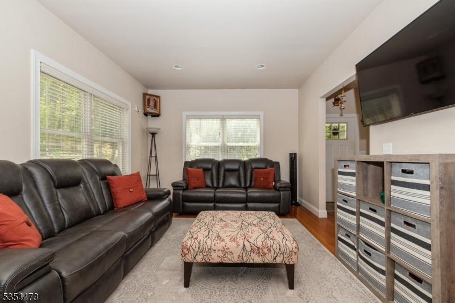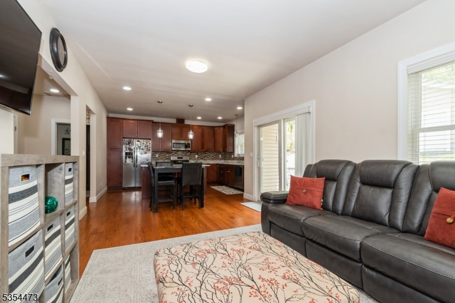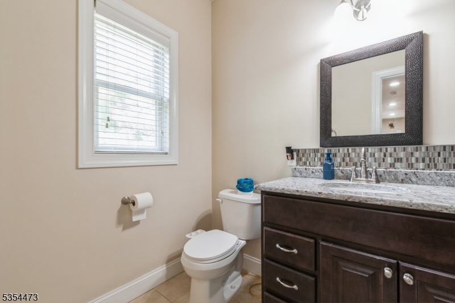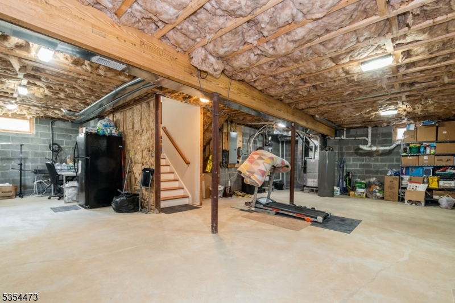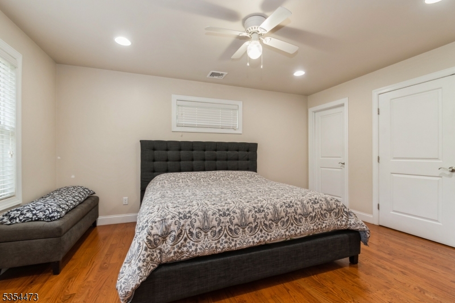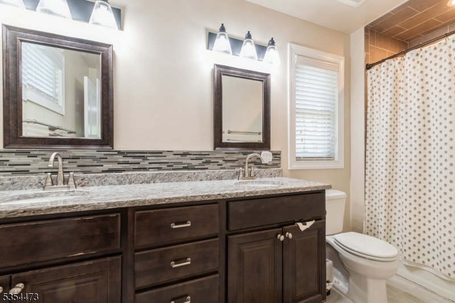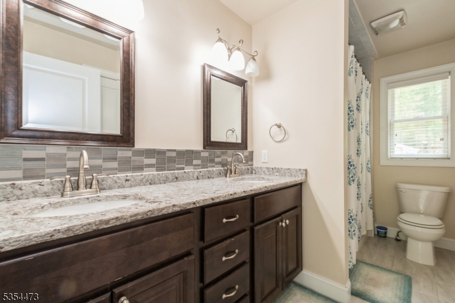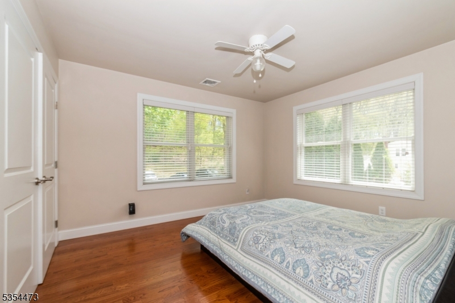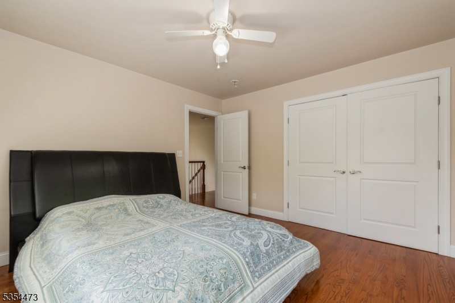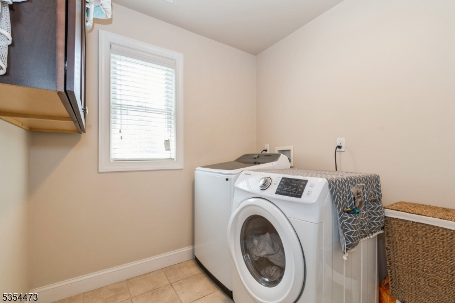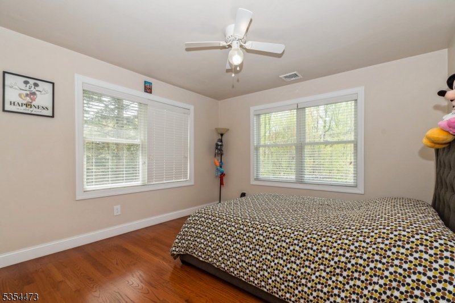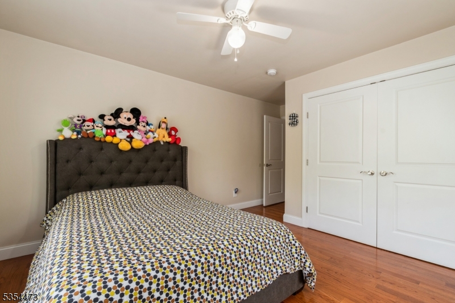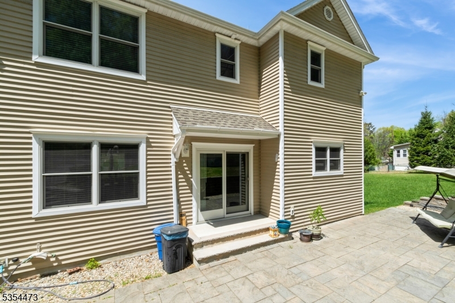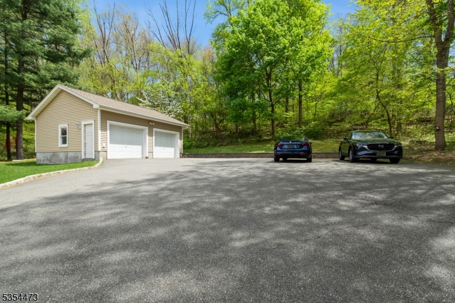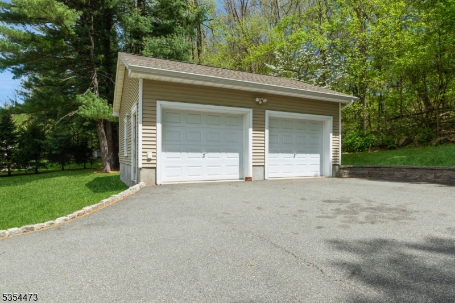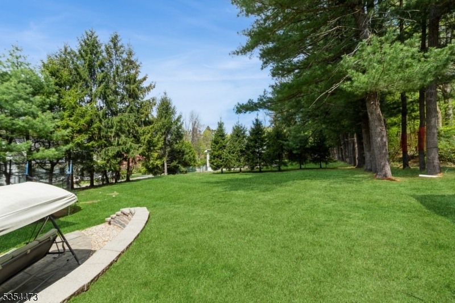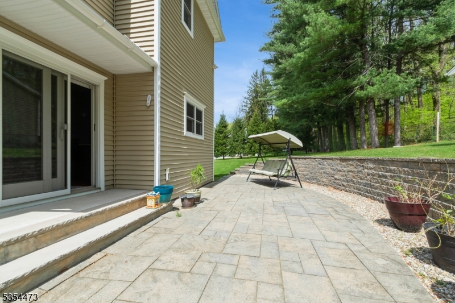378 Franklin Ave | Denville Twp.
Stunning 3-Bedroom Colonial with Modern Upgrades and Privacy. Welcome to this beautifully maintained 3-bedroom, 2.5-bath colonial home, built in 2016 and thoughtfully designed for comfort and style. Nestled on a private lot set back from the road, this home offers both seclusion and convenience. Step inside to find gleaming hardwood floors throughout, adding warmth and elegance to every room. The updated kitchen is a chef's dream, featuring modern cabinetry, stainless steel appliances, and sleek countertops perfect for everyday living and entertaining alike. All bathrooms have been tastefully updated with high-end finishes. Upstairs, the spacious primary suite includes a private bath, while two additional bedrooms provide ample space for guests, or a home office. The open-concept layout and natural light create a bright, welcoming atmosphere throughout. Outside, enjoy the peaceful surroundings and generous setback from the road, offering rare privacy in a desirable location. Don't miss this move-in-ready gem. Schedule your showing today! GSMLS 3963047
Directions to property: Route 46 to Franklin Ave
