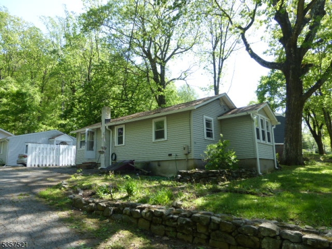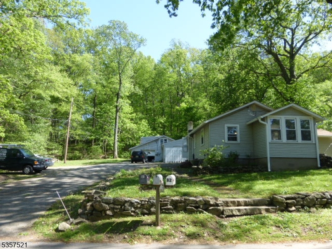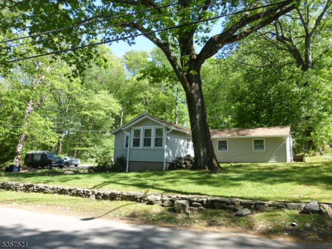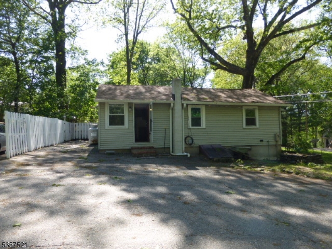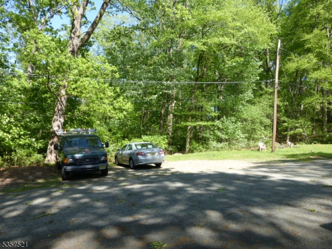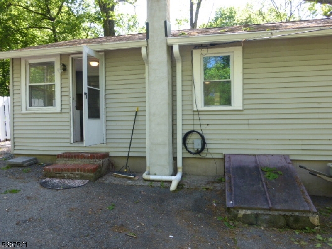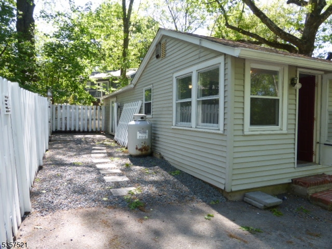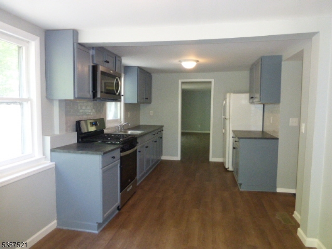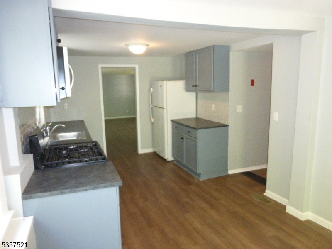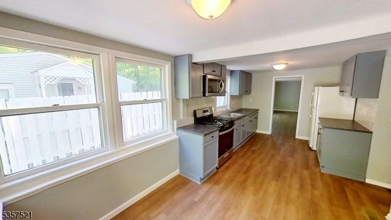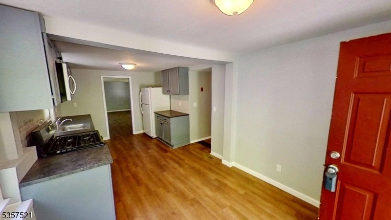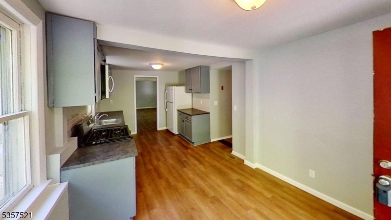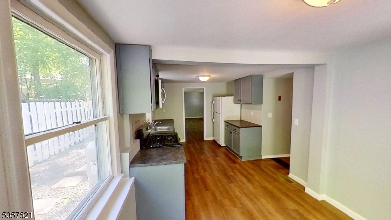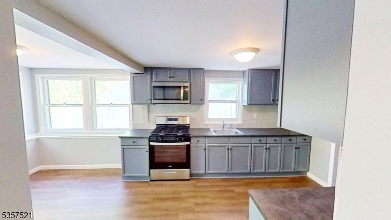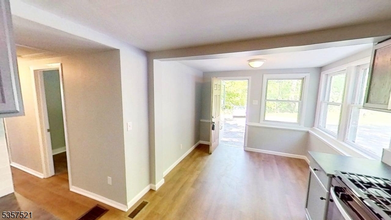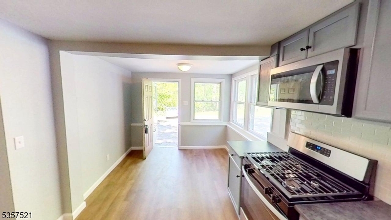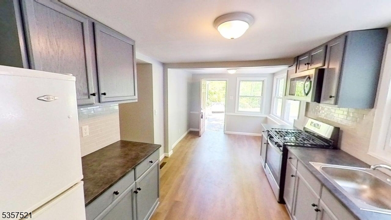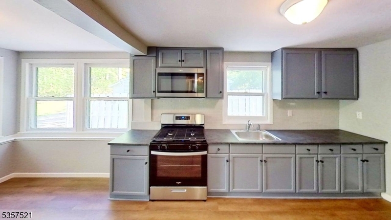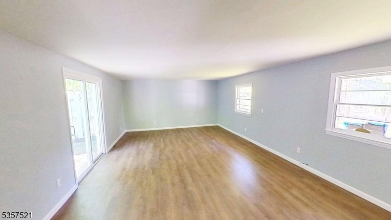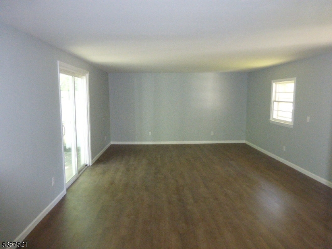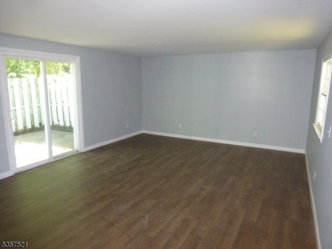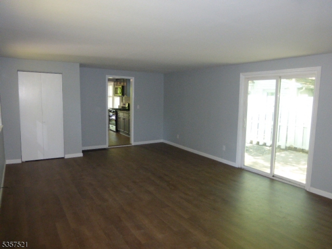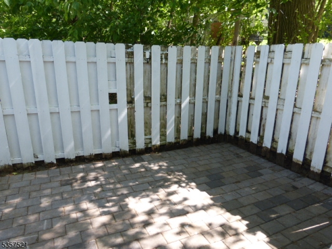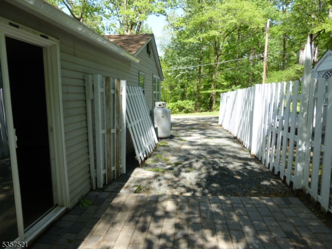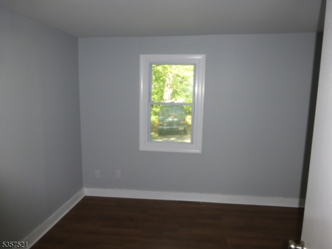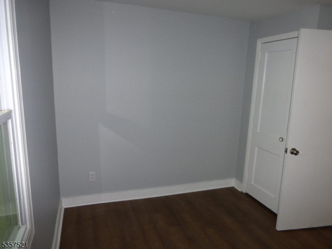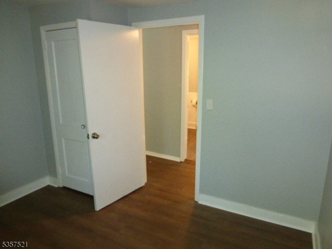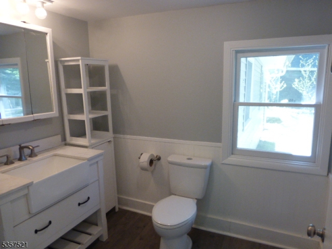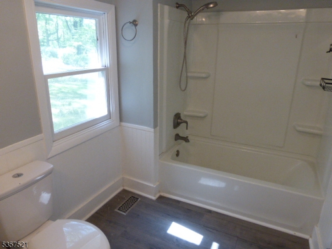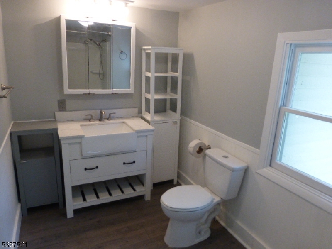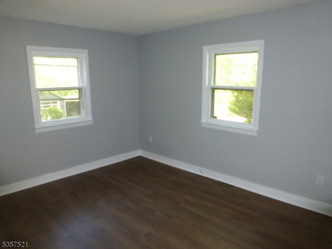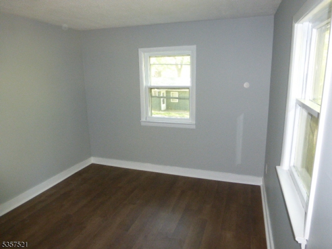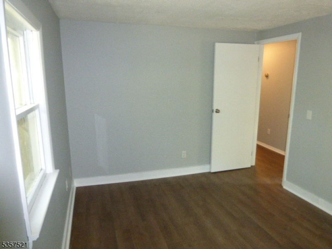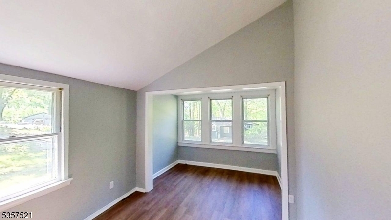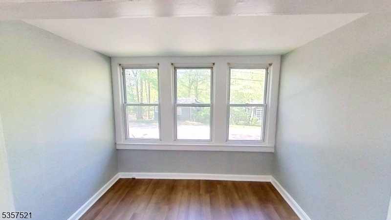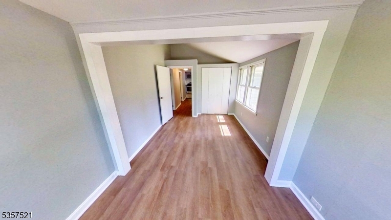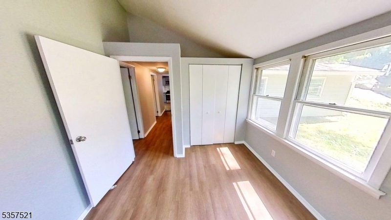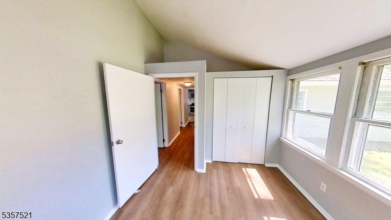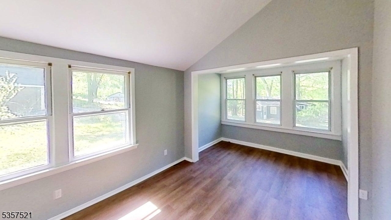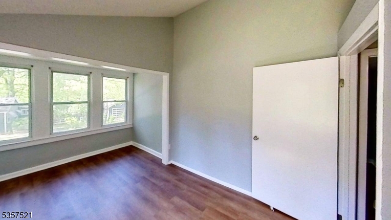25 Thurmont Rd | Denville Twp.
Tucked away in one of Denville's most sought-after neighborhoods, a stones throw from the train station, this just updated 3 bed 1 bath single family ranch is ready for you to call home. From the moment you arrive, you'll be captivated by its curb appeal, featuring a manicured front and side lawns along with parking for 3 cars. The landlord maintains the grounds and is responsible for snow removal. Step inside to find an inviting, sun-drenched eat-in kitchen with gleaming hardwood laminate floors, spacious living areas, and a thoughtfully designed layout ideal for both entertaining and everyday living. The updated kitchen boasts new countertops, appliances including a gas oven, a breakfast nook, and ample cabinetry. Laundry hookups are being added to the kitchen. The kitchen opens seamlessly into a large family room with sliding glass doors to the private paver patio. The primary bedroom is bright and airy as it features 5 windows and has a double closet. Just .1 mile to the Denville train station, .5 to Acme and about 1 mile to the heart of downtown Denville restaurants, shopping and Gardner Field. There is additional storage in the unfinished basement crawlspace, accessible from the bilco doors. This property has this single family home with a duplex behind it. Pets are negotiable. The household income should be close to $100,000 per year, good credit and an NTN background check are required. Virtual and in-person tours are available. GSMLS 3963159
Directions to property: E Main St to Estling Lake Rd to Thurmont Rd
