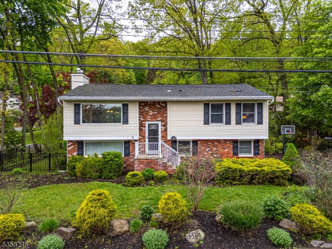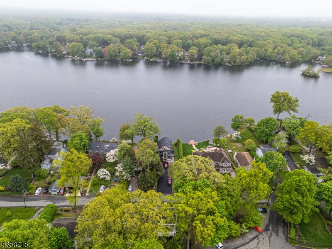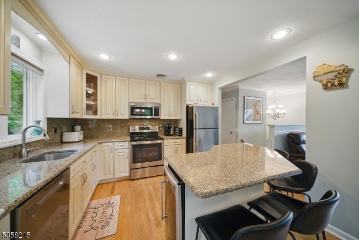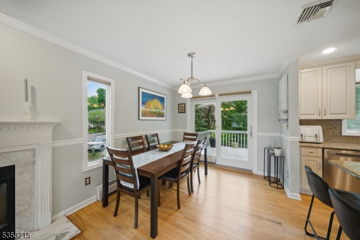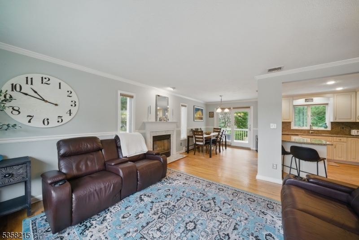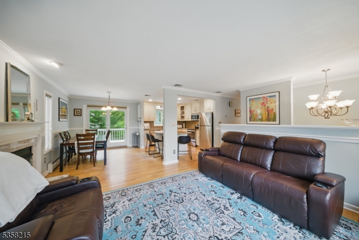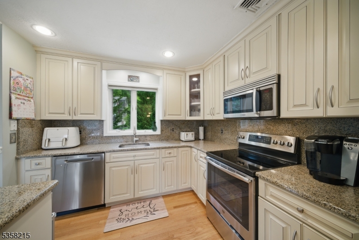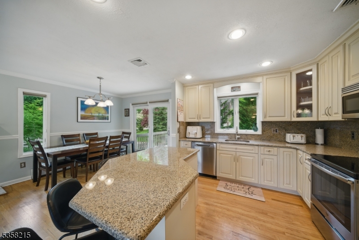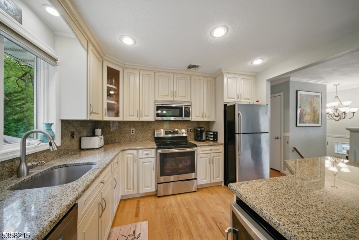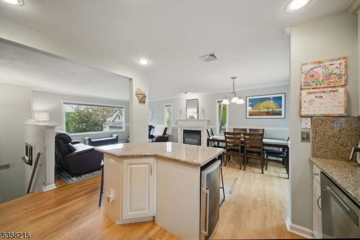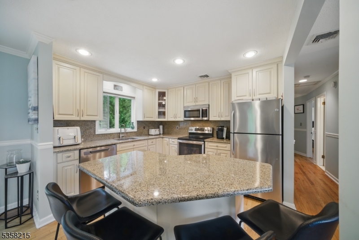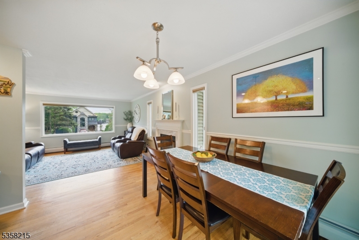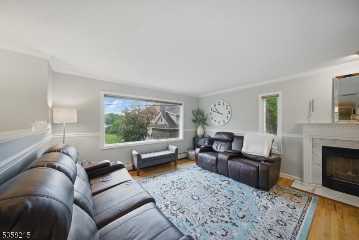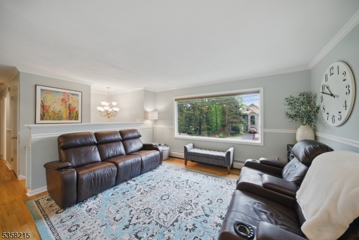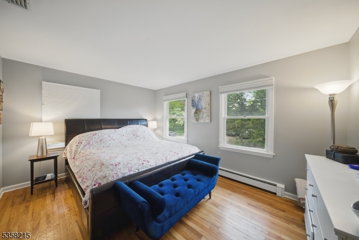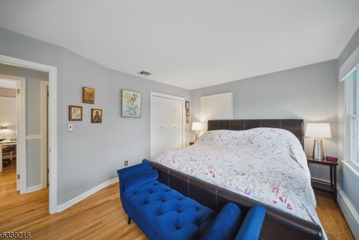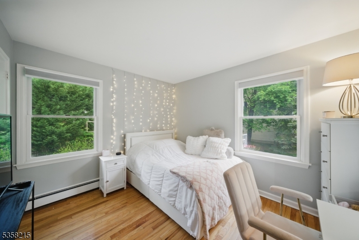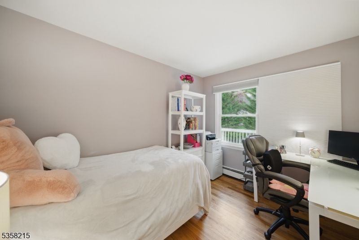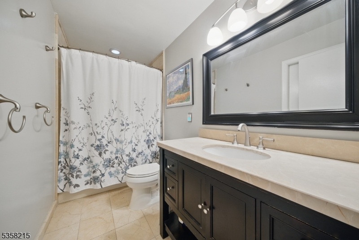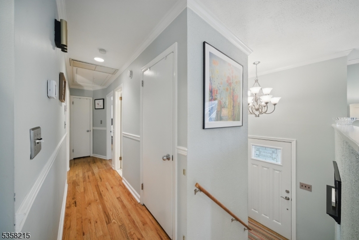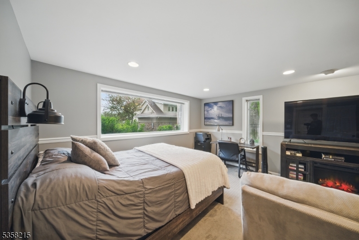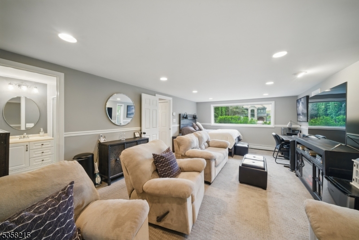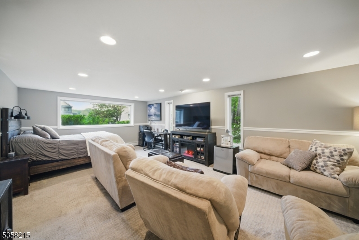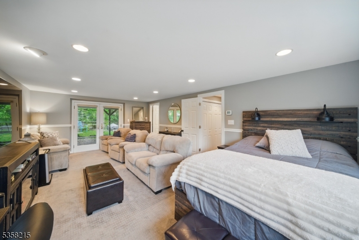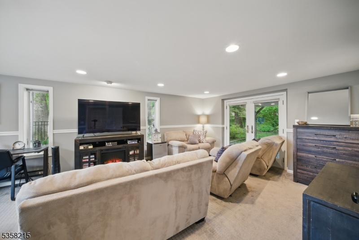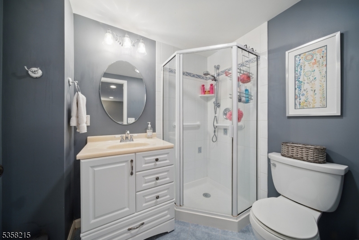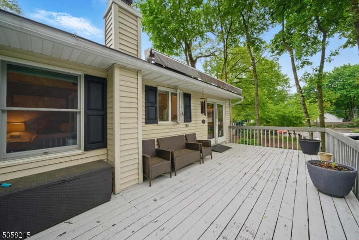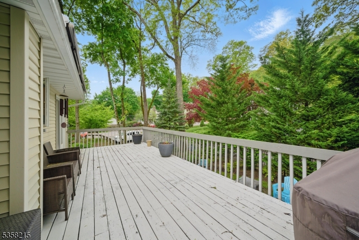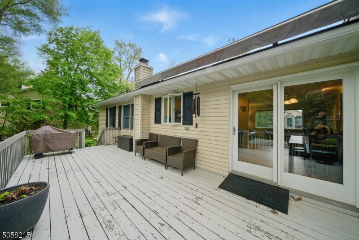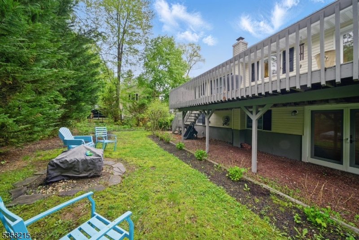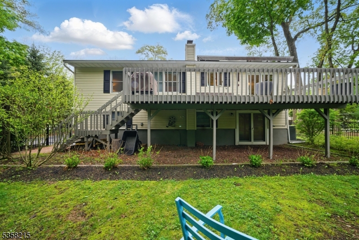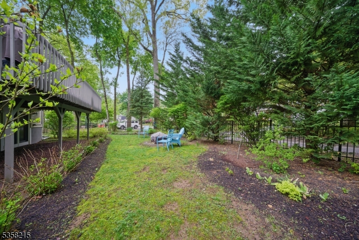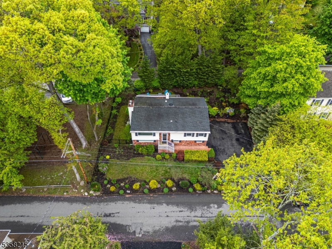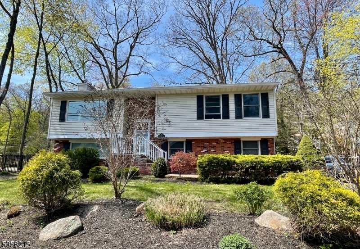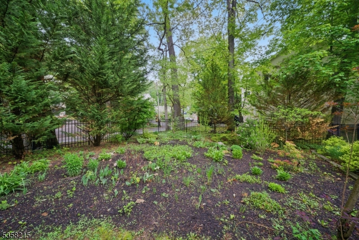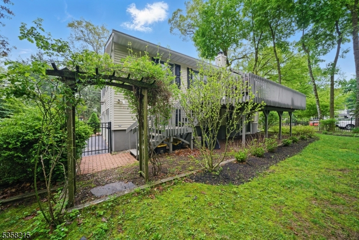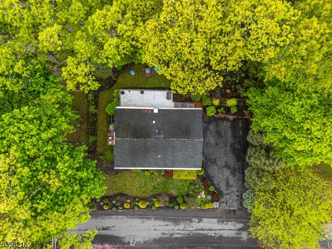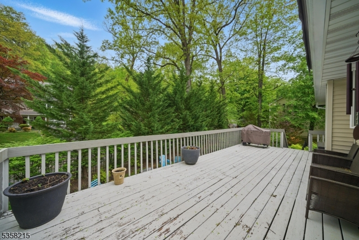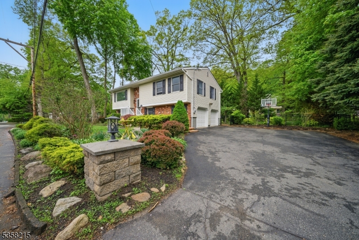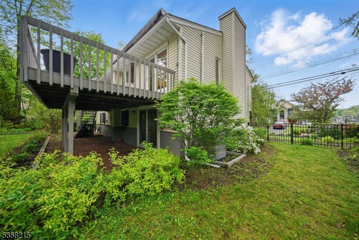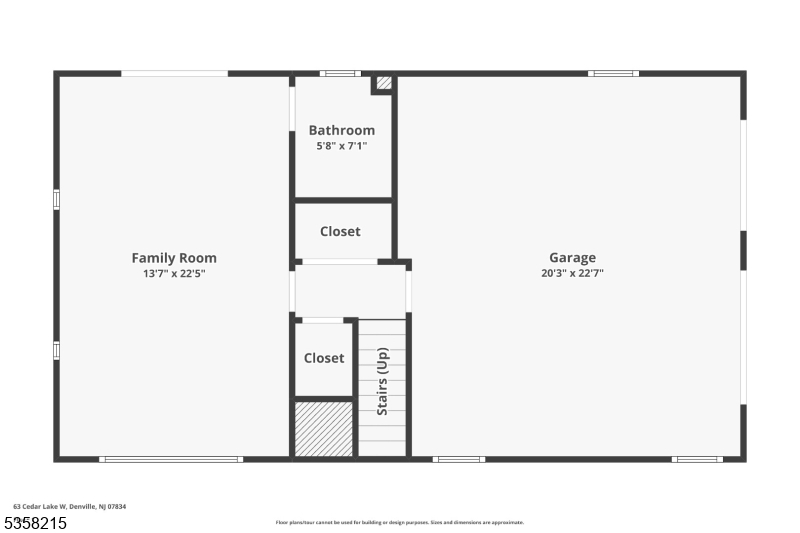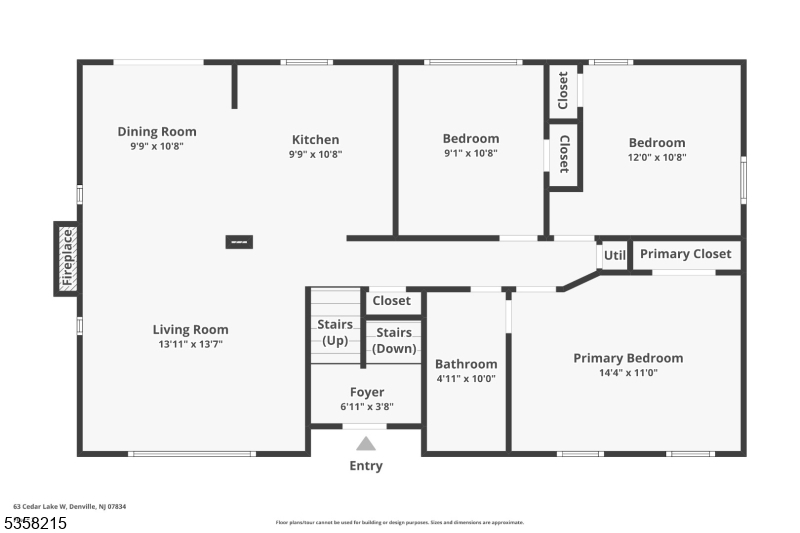63 Cedar Lk W | Denville Twp.
Discover a rare gem nestled in one of Denville?s most sought-after lake communities!This beautifully updated 3-bedroom, 2-bath home offers the perfect blend of comfort,convenience, and community. Set on a peaceful street just steps from a playground andschool bus stop, it provides the ideal setting for both relaxation and connection.As a Cedar Lake property owner, you will enjoy exclusive access to two privatebeaches, canoeing, and the vibrant lifestyle of this active lake community.Step inside to find a sun-filled, open layout featuring hardwood floors, generous naturallight, and thoughtful updates throughout. The sleek kitchen boasts granite countertops,stainless steel appliances, and a spacious kitchen island, ideal for cooking, gathering,and entertaining.The inviting living room, anchored by a cozy propane fireplace and large picturewindow, offers tranquil views of Cedar Lake. Downstairs, the finished ground levelincludes a flexible family room that doubles as an en suite with a full bath and laundryarea, perfect for guests.Enjoy outdoor living with a fenced-in backyard perfect for pets, a large deck with anawning for shade and comfort, and a generous driveway that accommodates up to sixcars. The home also features a two-car garage, ample attic storage, and a plug-ingenerator for peace of mind during rare power outages.Located just minutes from vibrant Downtown Denville, the NYC Direct train line, majorhighways, parks, and scenic trails. GSMLS 3963177
Directions to property: Morris Ave to Cedar Lake Road to Cedar Lake W #63 on left.
