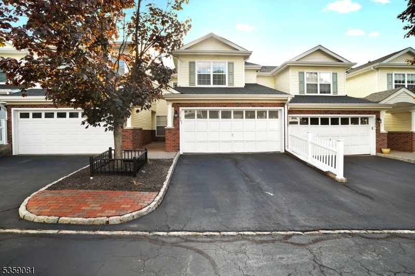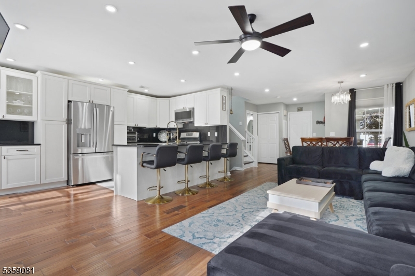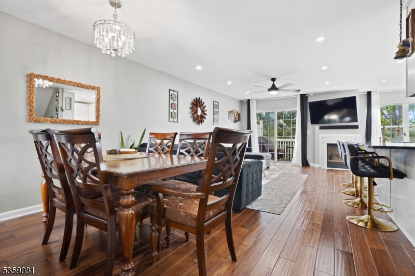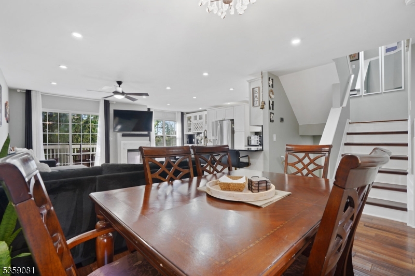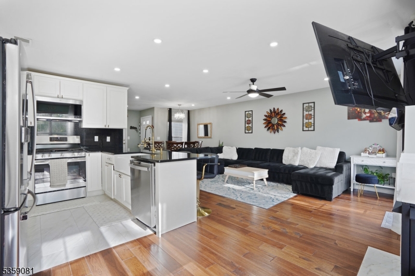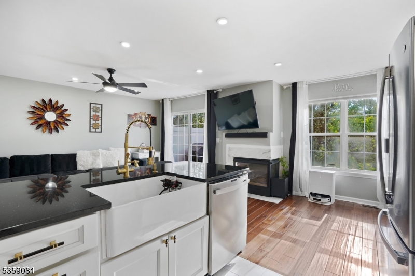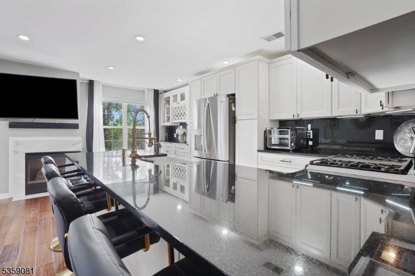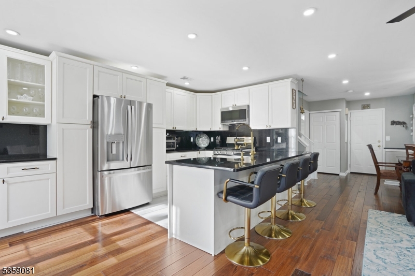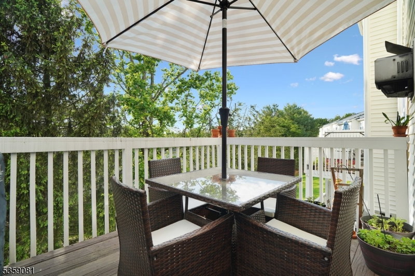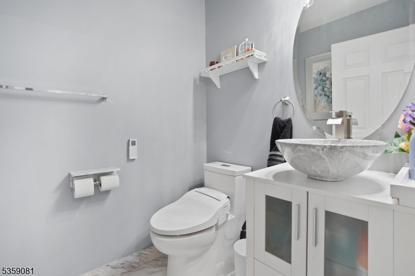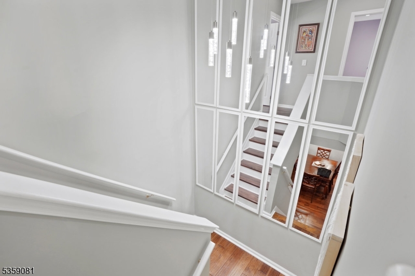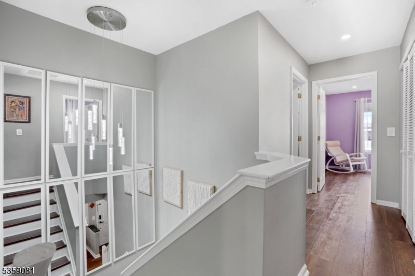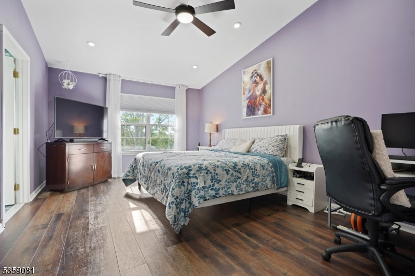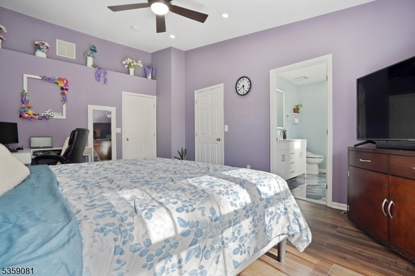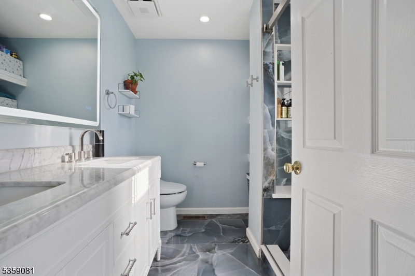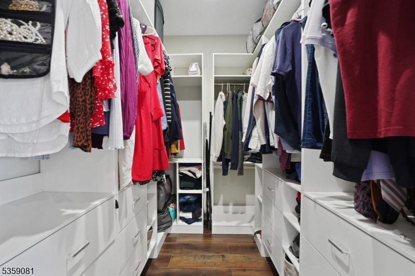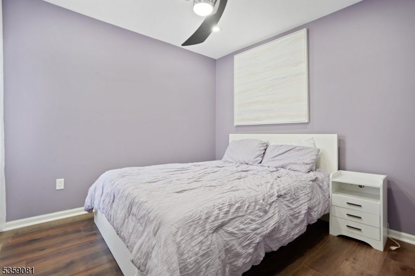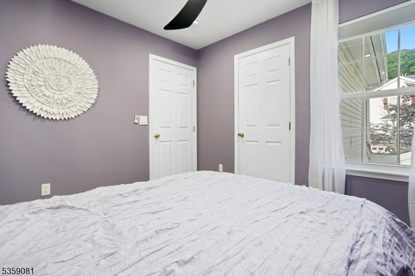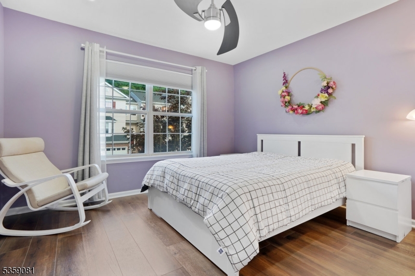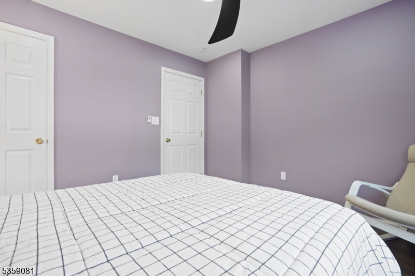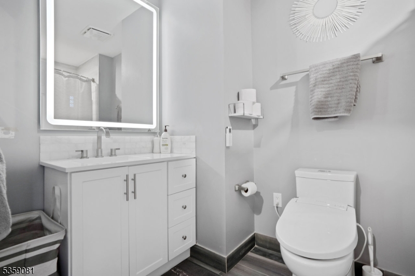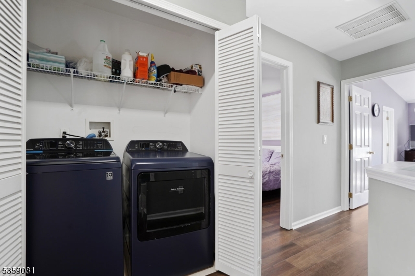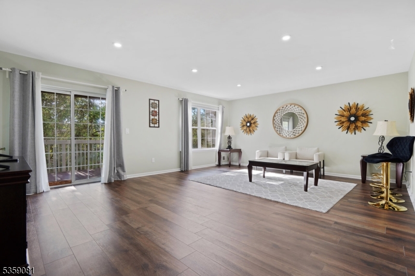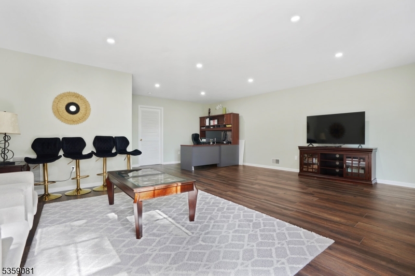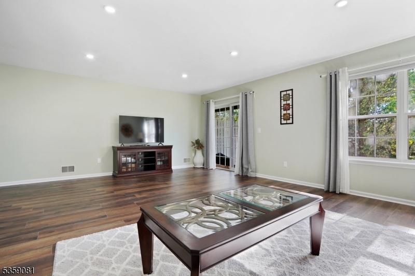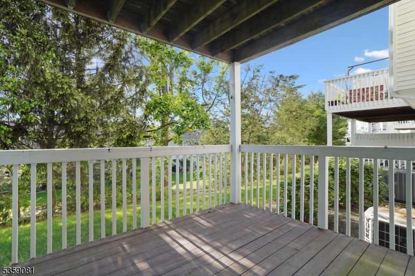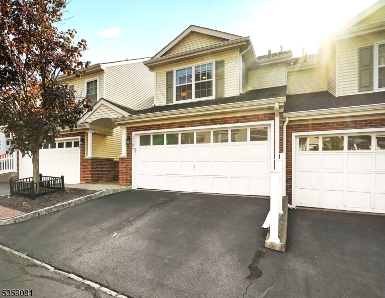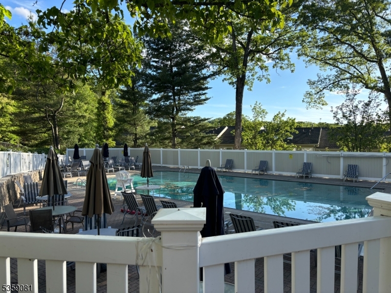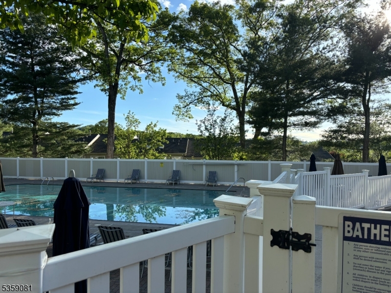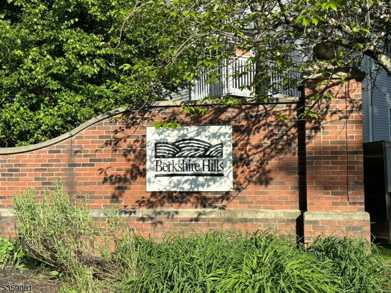2105 Middlefield Ct | Denville Twp.
This is the one that you have been waiting for! Absolutely stunning three bedroom two and a half bath townhouse! Brand new kitchen featuring granite countertops and stainless appliances! Gleaming new wood floors on the first level. Gas fireplace enhances the living room plus sliders to the deck. The second floor boasts three bedrooms. The first is a primary ensuite with a walk in closet featuring a closet organizer system, vaulted ceilings and an incredible renovated full bath with double sinks! The laundry is on the second level for added ease and convenience. The full finished walk out basement features a family room with sliders to the deck and a utility room! Spacious two car garage with a new garage door opener in 2025. Plus a double wide driveway. New hot water heater 2024. Berkshire Hills offers a lovely pool & playground. This home is nestled in Denville which has a wonderful downtown shopping area. Convenient to all major highways with easy access to NYC transportation. This home truly has it all!! GSMLS 3964459
Directions to property: Rt 10 to Franklin Rd to Palmer Rd turn L Cummington to 2nd right on Middlefield
