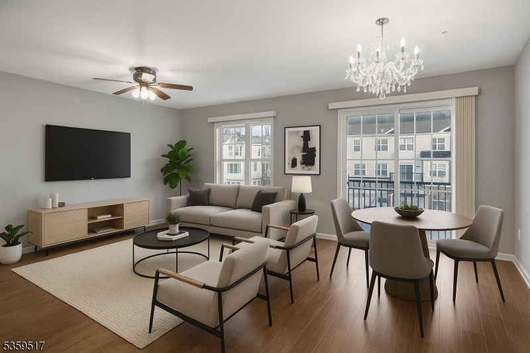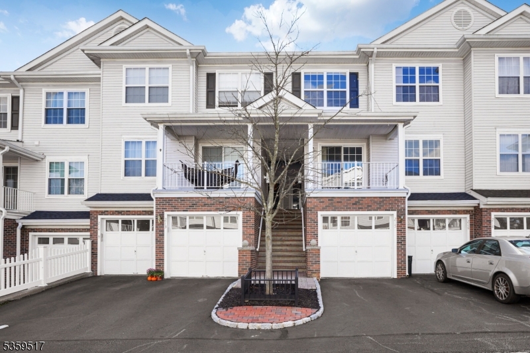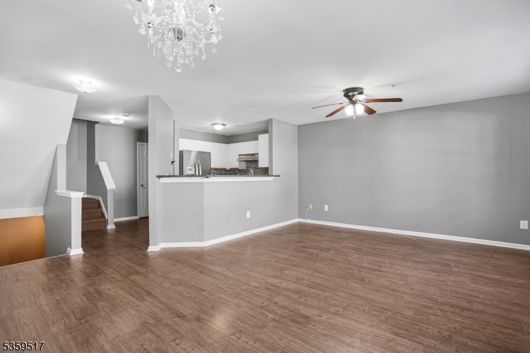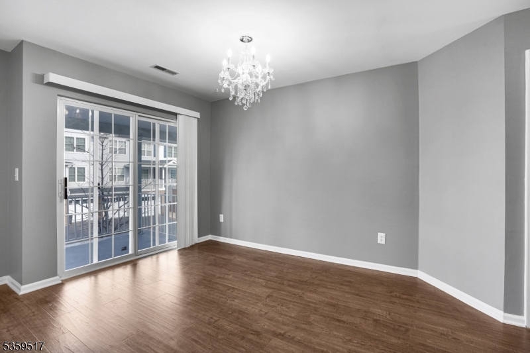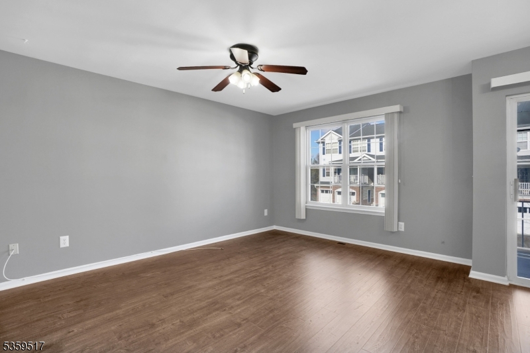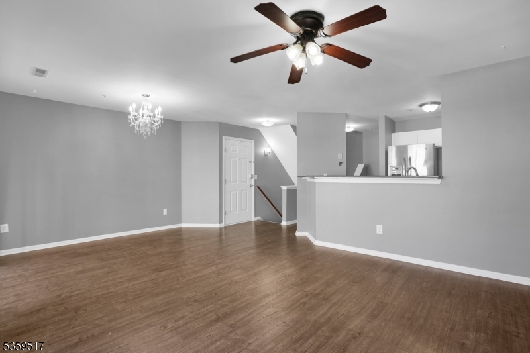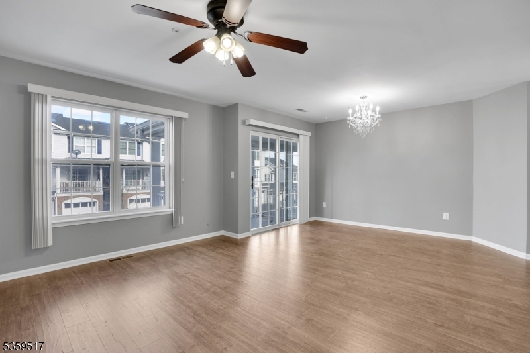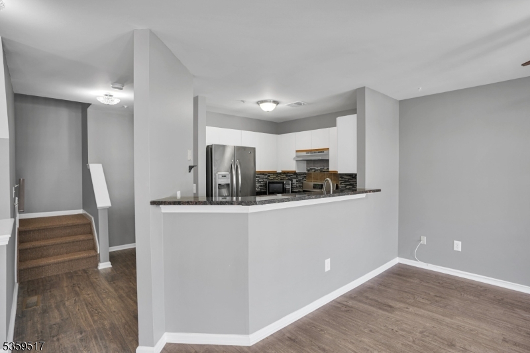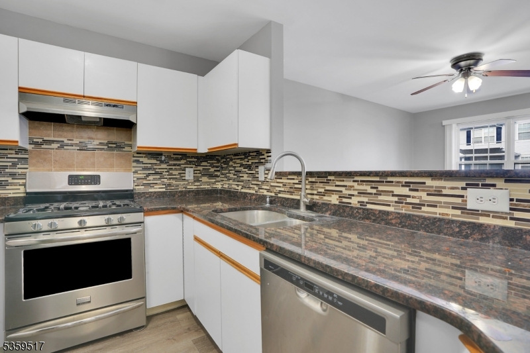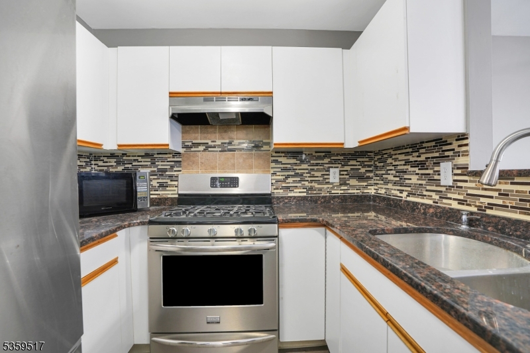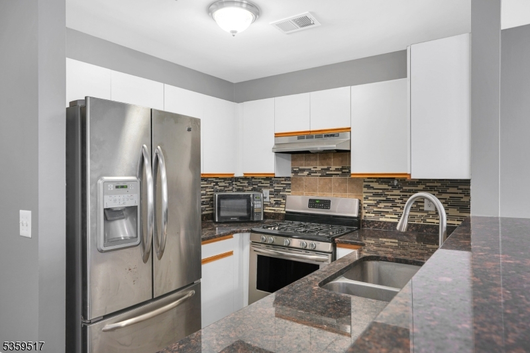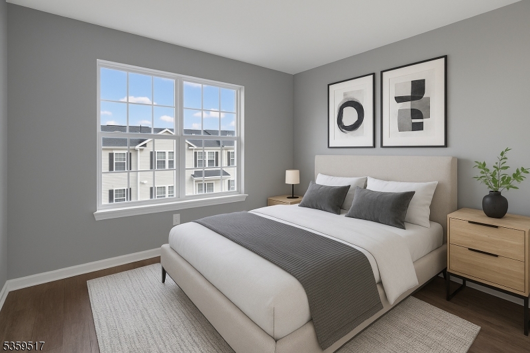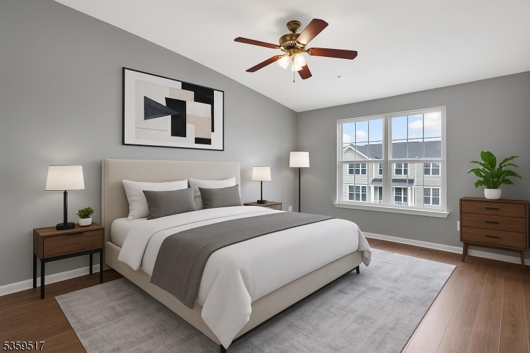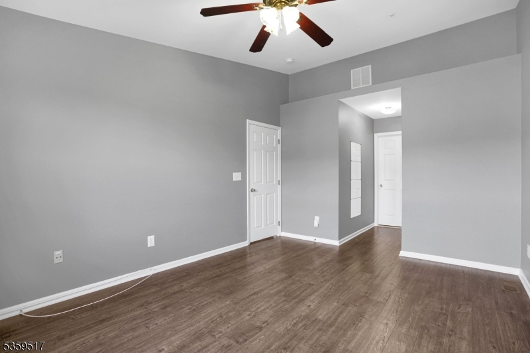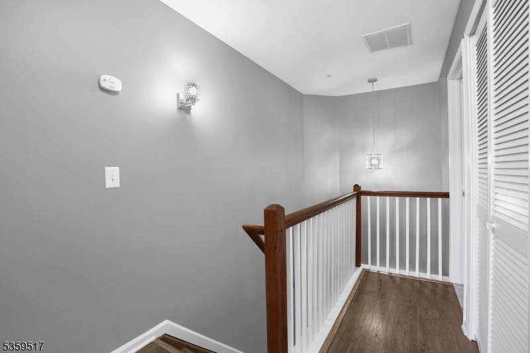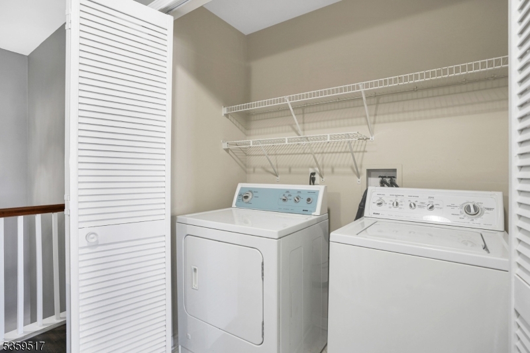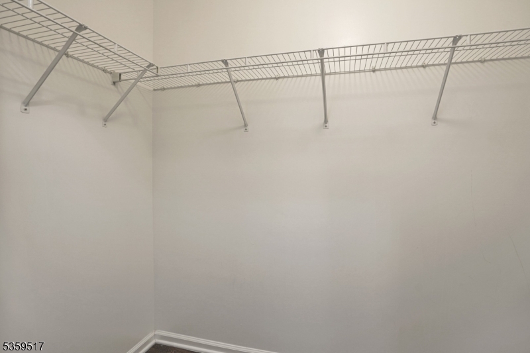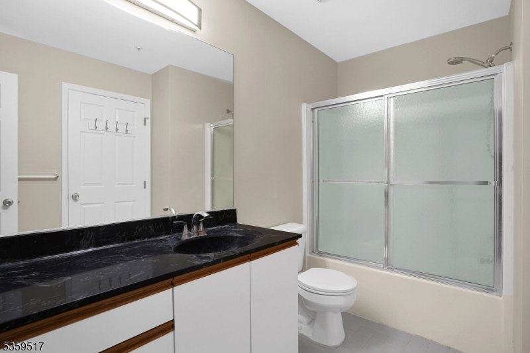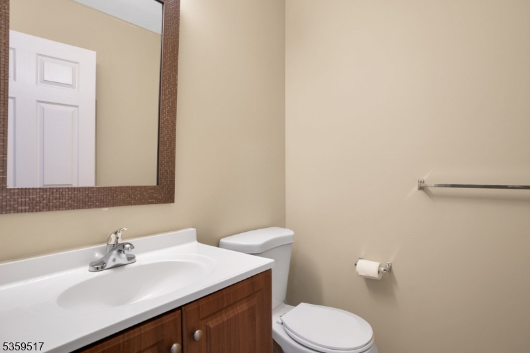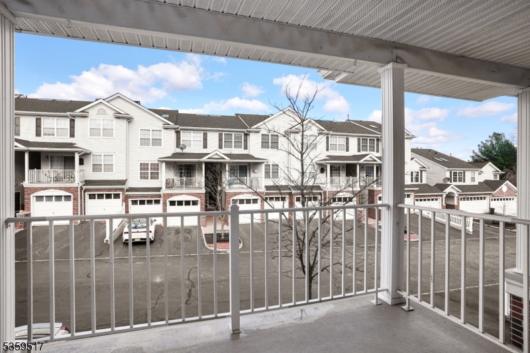215 Sheffield Ct | Denville Twp.
Available July 1, 2025. 1yr Lease Min. No NTNs, Full Credit Reports only. Tenant pays 1st $100 of repairs. Tenant must purchase renter's insurance. Sorry, NO PETS FIRM. Wonderful Townhome with an open floor plan and tons of natural light. Main living area with Kitchen with Granite counters and stainless steel appliances. Living Room and Dining Room leading out to a lovely covered balcony. Upper level features two spacious Bedrooms and Laundry Room. Primary Bedroom with vaulted ceilings and walk-in closet. Engineered wood flooring on both floors. Convenient 1-car garage with driveway parking and direct access to the unit. Community amenities include Outdoor Pool and Playground. Close to NYC-Train/Bus & major Highways Rt 10, I-80, Rt 46. Minutes to shops & restaurants along Route 10 and 46. Dozens of town, county, state, and national parks with biking/hiking trails, plus close to public swimming, fishing, golf and tennis facilities. GSMLS 3965451
Directions to property: Route 10 West to Right on Franklin to Left on Palmer to Left on Berkshire Hills, to Right on Sheffie
