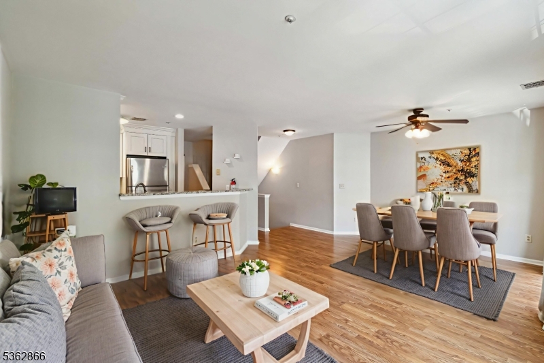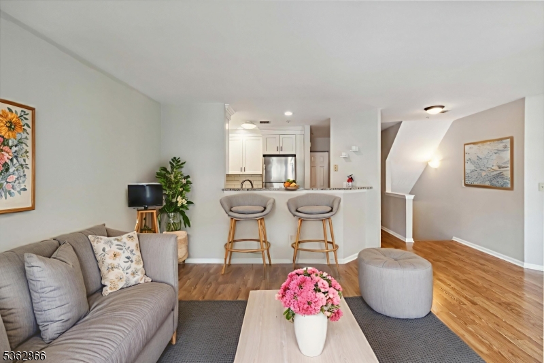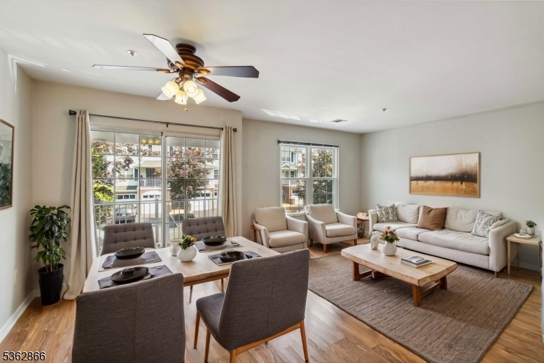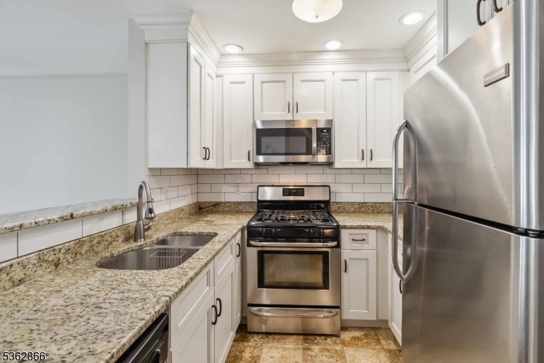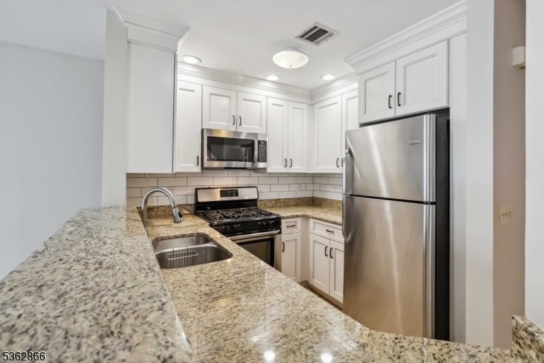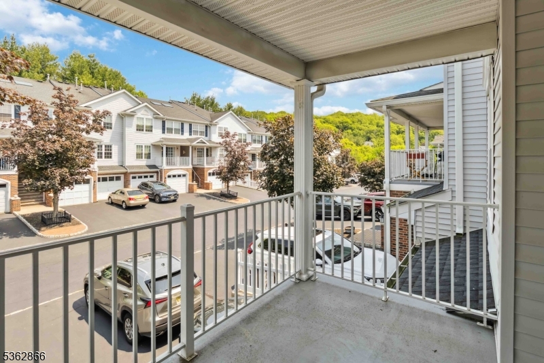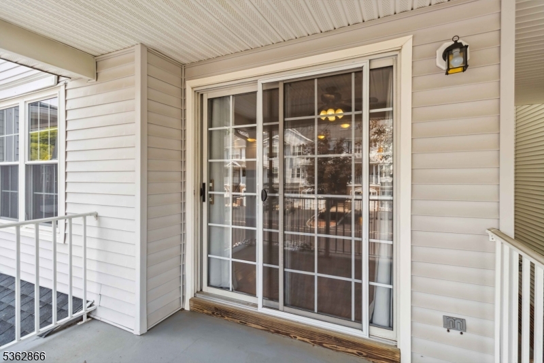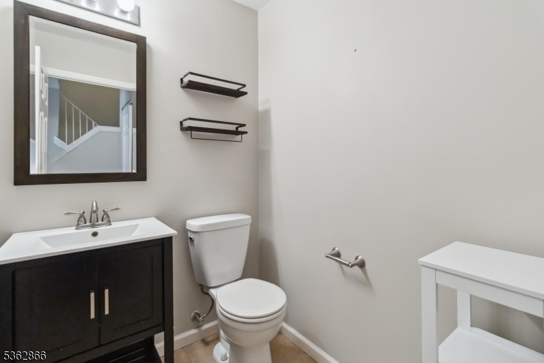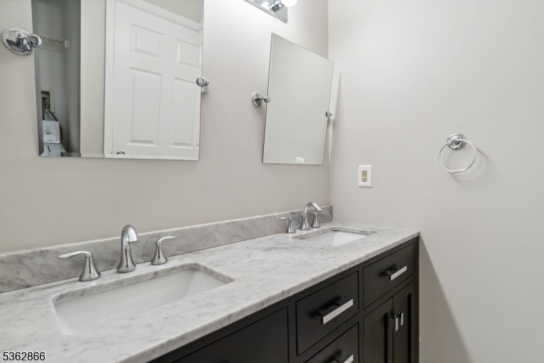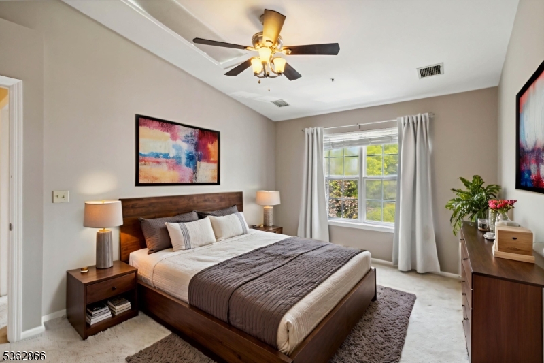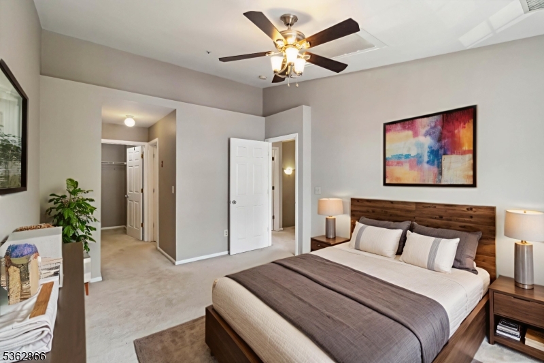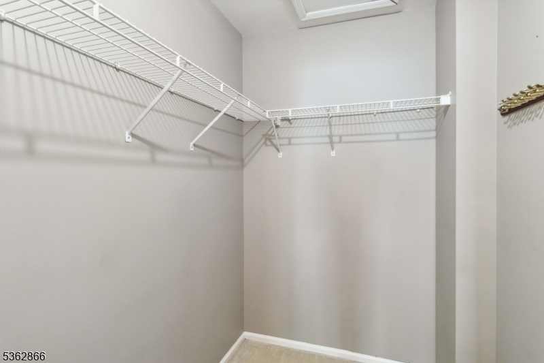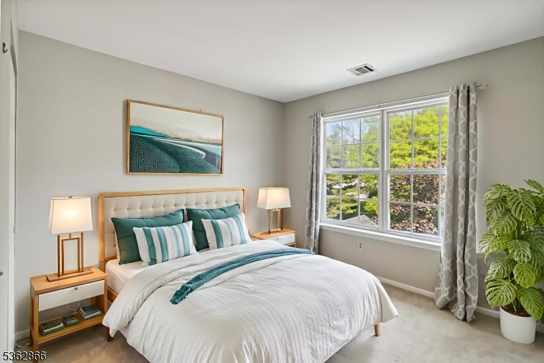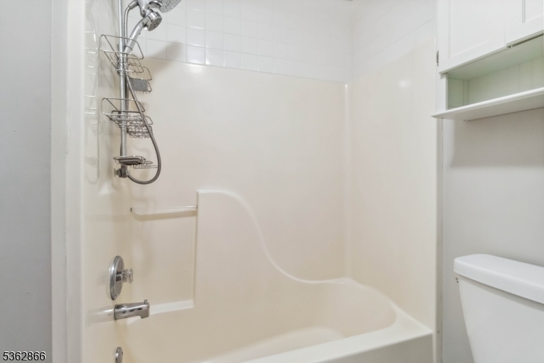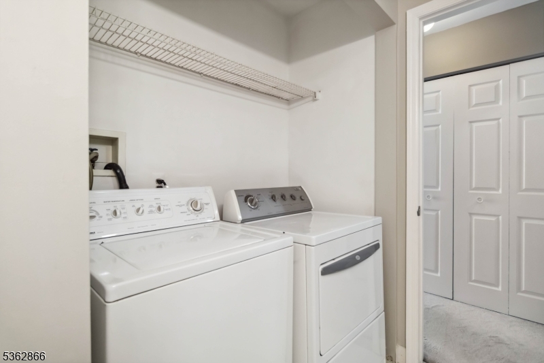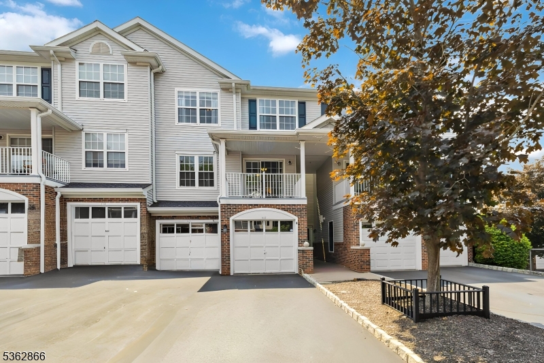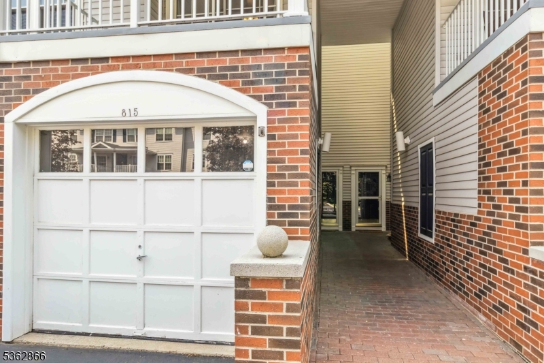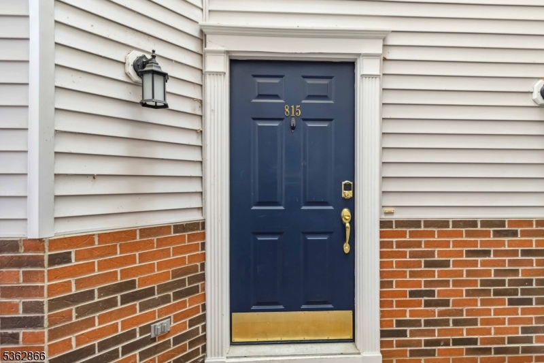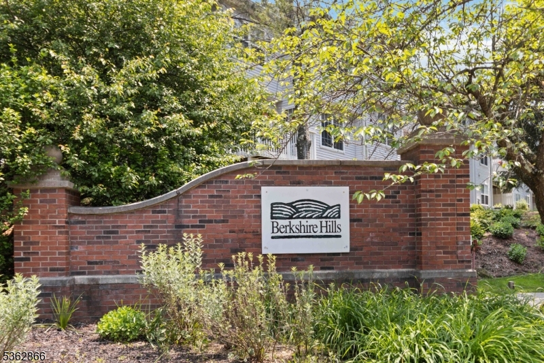815 Buckland Ct | Denville Twp.
Welcome to this spacious multi-level townhome in the desirable Berkshire Hills community in Denville. Ideally located for both convenience and comfort, this neighborhood offers easy access to major routes for commuting, plus on-site amenities like a swimming pool, playground, and beautifully maintained grounds, making it just as easy to stay in as it is to head out. Enjoy the feel of a full-sized home at a great value, starting with a private ground-level entry, one-car garage, and entry foyer with storage closet. Upstairs, the main living level features an open-concept layout with a generous living room, powder room, and a bright kitchen with breakfast bar perfect for casual meals and entertaining. Sliding glass doors lead to a private balcony, ideal for morning coffee. The upper level offers a full bathroom, in-unit washer/dryer, and 2 bedrooms including a spacious primary bedroom with skylight and vaulted ceilings that add volume and light. Plus, enjoy the comfort and efficiency of a brand-new HVAC system. GSMLS 3967456
Directions to property: Rt 10 W, to Franklin, L at Stop Sign, L-Palmer, L Cummington, L Buckland
