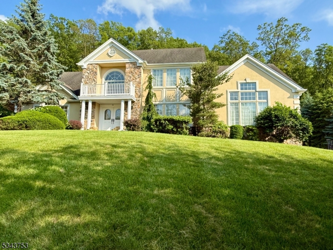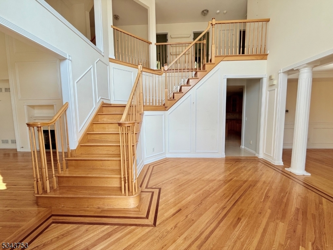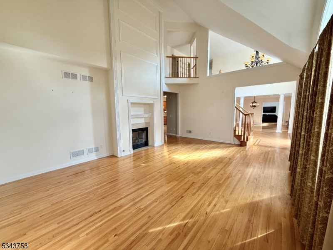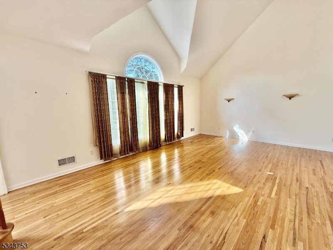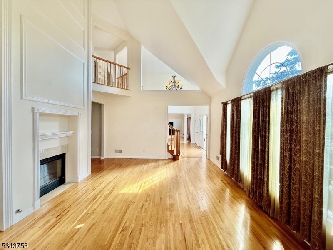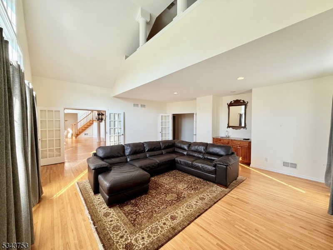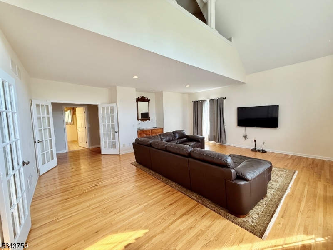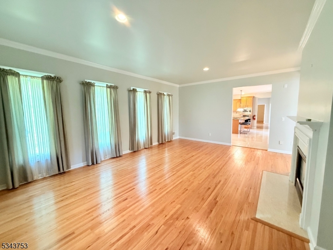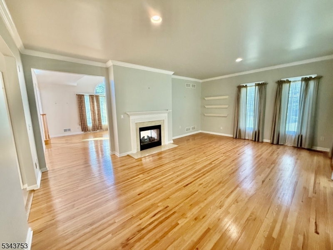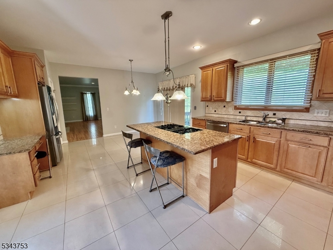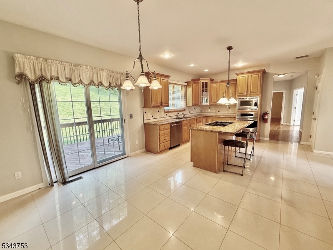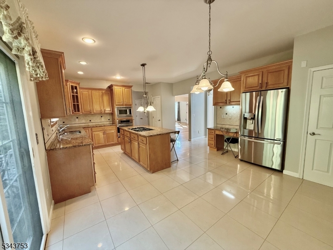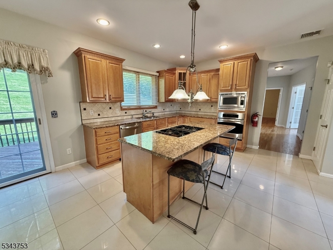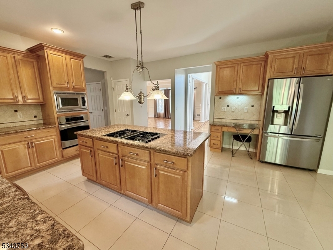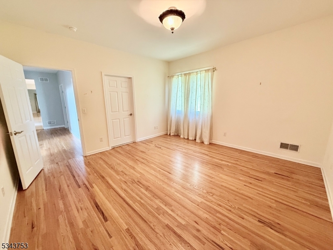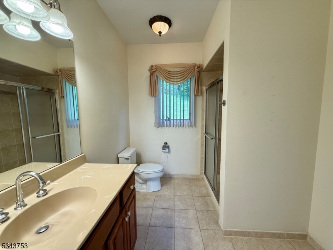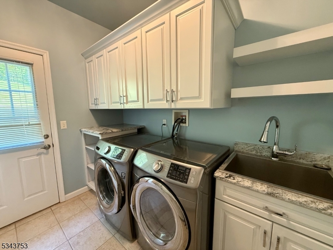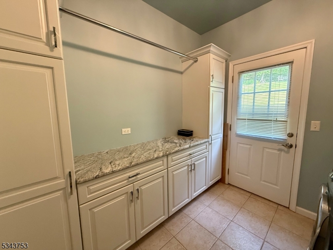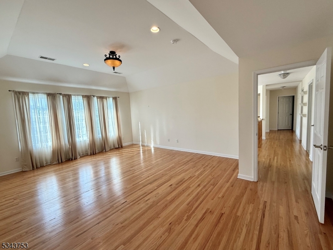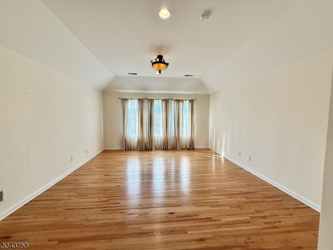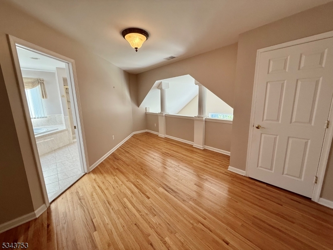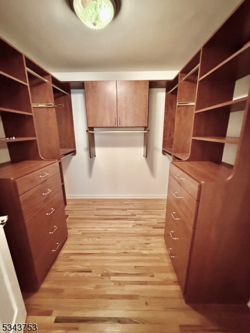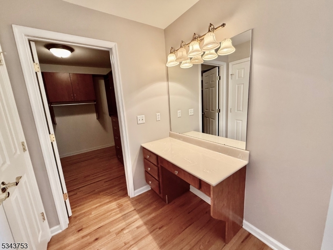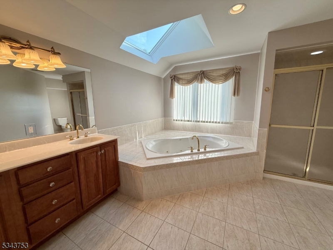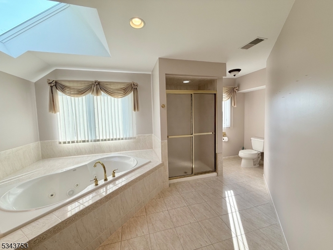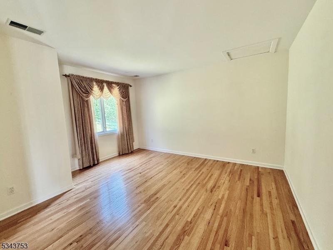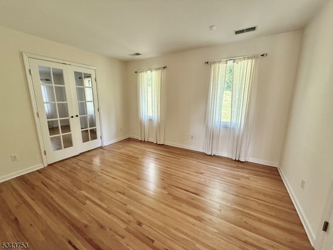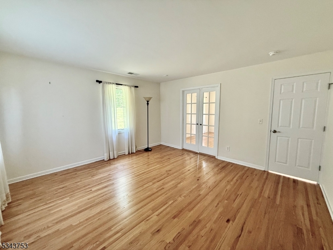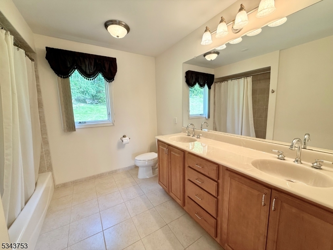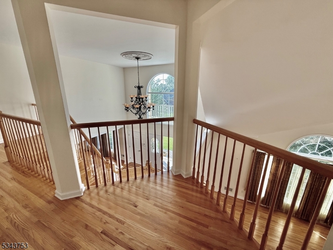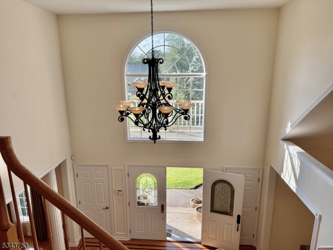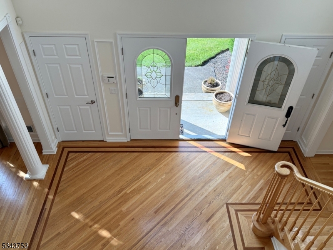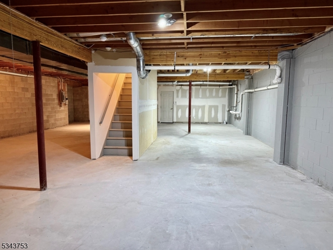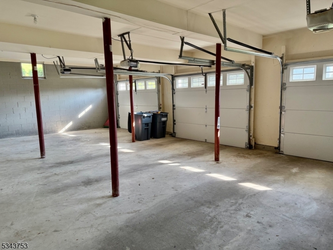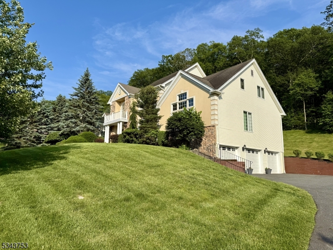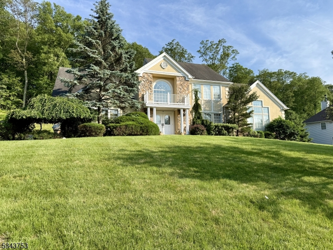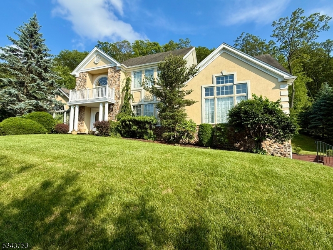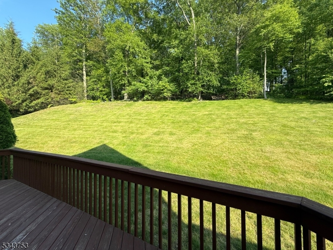20 Tonnelier Way | Denville Twp.
Grand Center Hall Colonial. Perched on a gently sloping hill, this impressive center hall colonial offers timeless curb appeal and over 4,000 square feet of living space (per NJ tax records). Located on a quiet cul-de-sac this home combines elegant architecture with everyday comfort. The 1st fl features a gracious two-story foyer with hardwood floors and detailed inlays. You'll find a spacious living room, formal dining room, family room, and a dramatic great room with vaulted ceilings and a double-sided wood-burning fireplace. The kitchen is designed for entertaining with a center island, breakfast bar and direct access to the deck. A 1st fl bedroom, full bath and laundry room complete this level. Upstairs, the primary suite is a true retreat, boasting a tray ceiling, sitting room/loft, dressing area, walk-in closet, and a luxurious bath with double vanities, jetted tub, and stall shower. Three additional bedrooms and the main bath complete this level. Two bedrooms share french doors to create a 2 room suite if desired. Architectural details abound, including skylights, custom moldings, vaulted and tray ceilings and hardwood floors throughout. Additional highlights include a full basement with high ceilings, backyard deck, underground sprinkler system, whole house generator and gas heat with public water and sewer. A rare opportunity to own a stately home in a prime location. Convenient to Morris Plains Train Station. Home is 'as is', no known issues. GSMLS 3968656
Directions to property: Shongum to Copeland to Tonnelier Way
