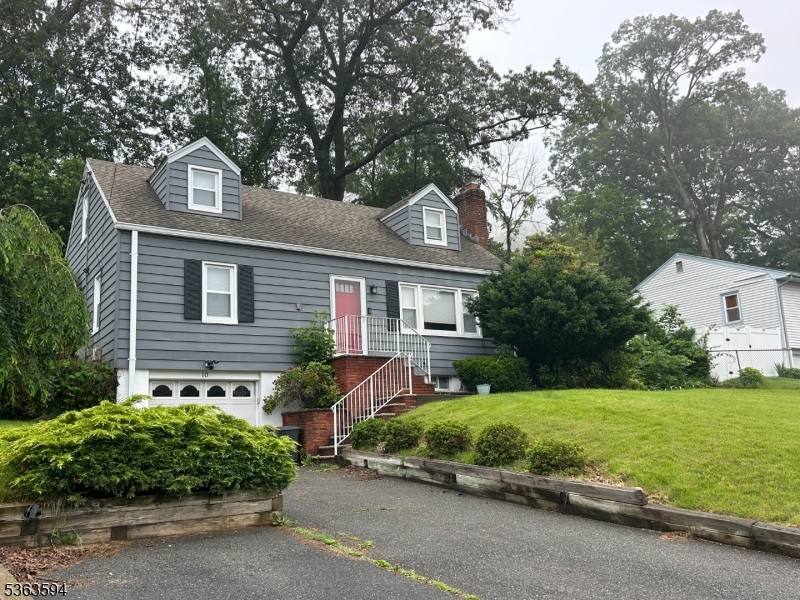10 Adams Dr | Denville Twp.
Hot new rental listing. This adorable, Denville home offers 4 bedrooms and 3 full baths in the highly desirable Beacon Hill neighborhood. The gourmet kitchen features granite countertops and stainless steel appliances, including refrigerator, stove, and dishwasher. Enjoy hardwood floors throughout, a cozy living room with fireplace and built-in bookcases, and two updated tile bathrooms. The finished basement includes a full bath, perfect for additional living space or a home office. Additional highlights include central A/C, a large refinished deck with retractable awning, a private fenced backyard, and attached garage. Conveniently located just minutes to the Mount Tabor train station, this home offers comfort, style, and convenience. GSMLS 3970001
Directions to property: East Main Street, to Station Rd, left on Parks Rd, left on Adams Dr


