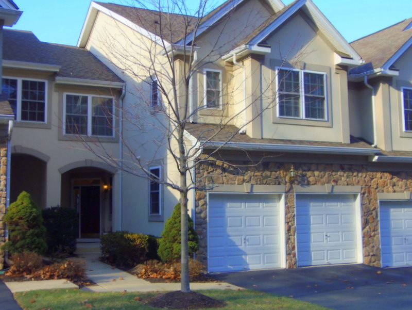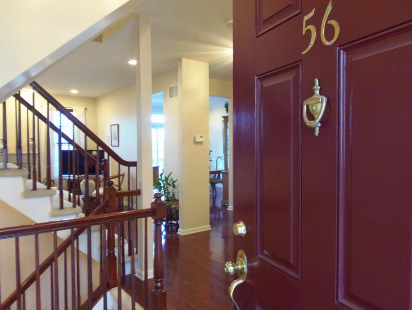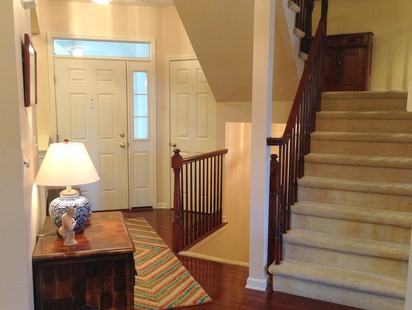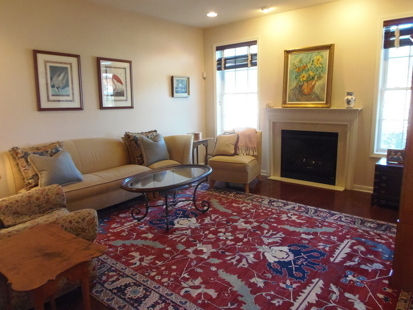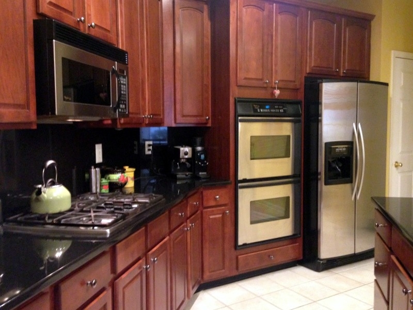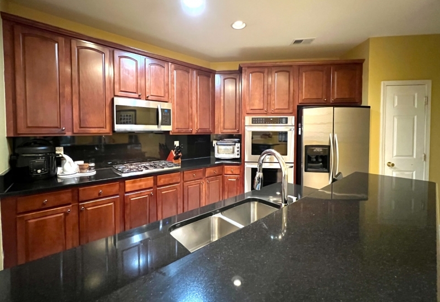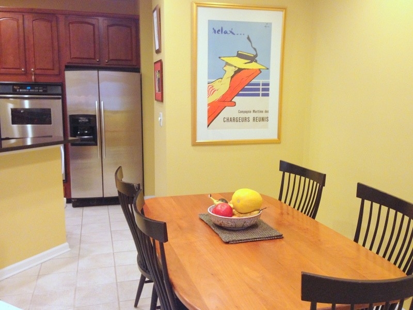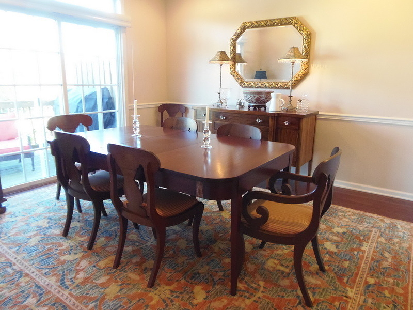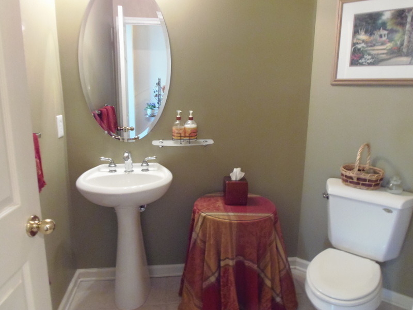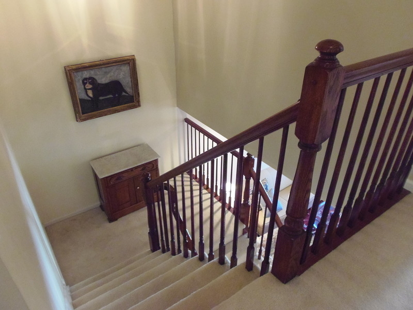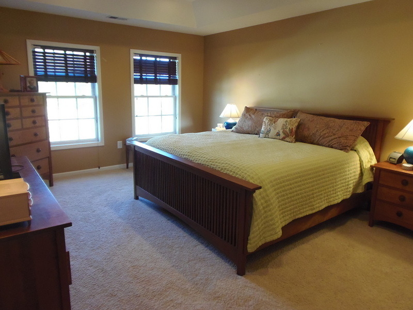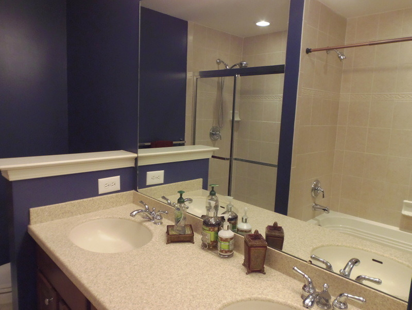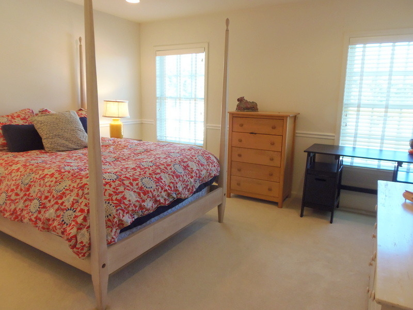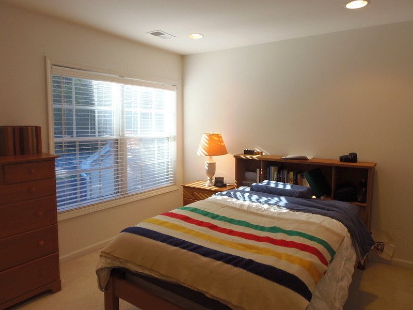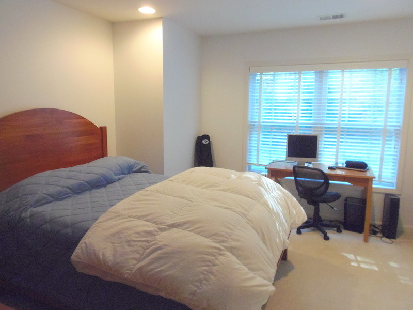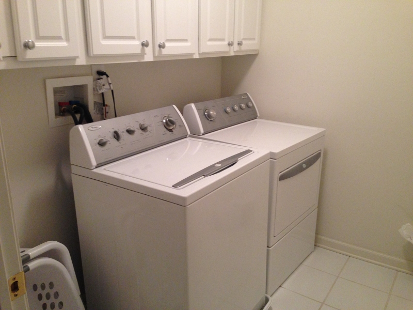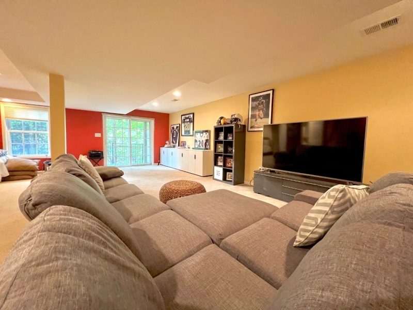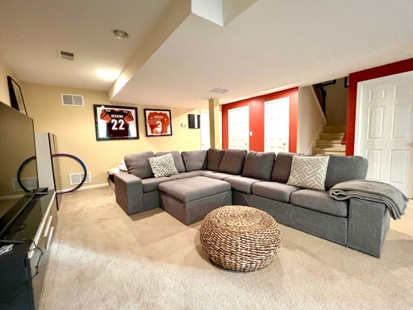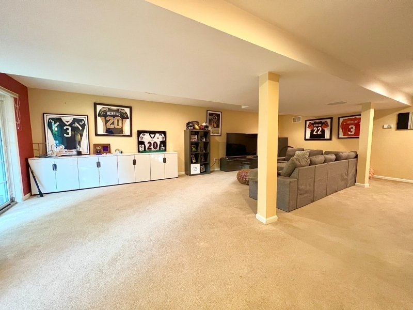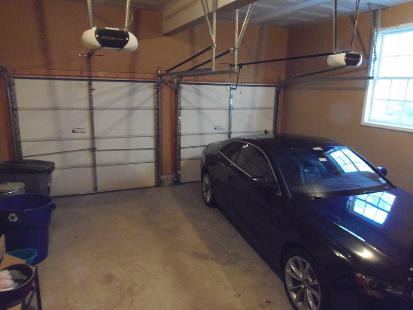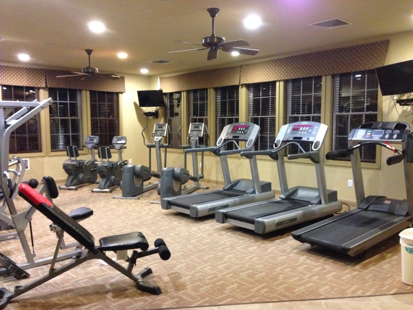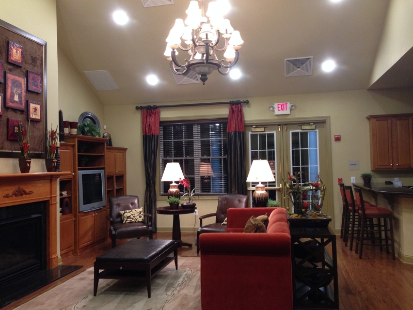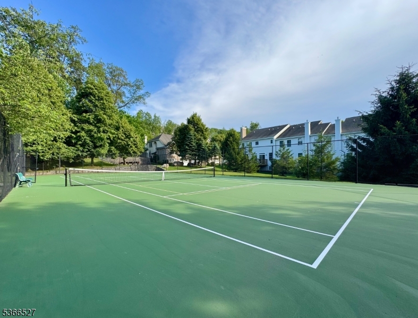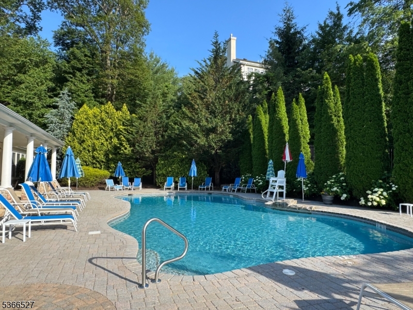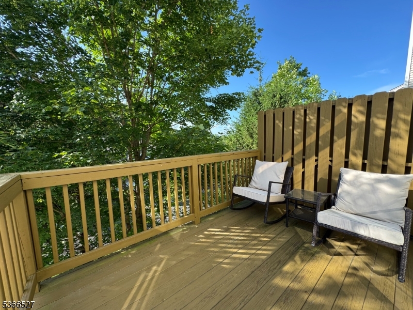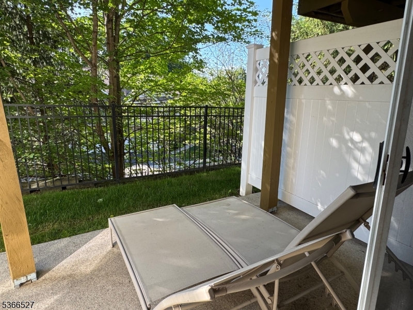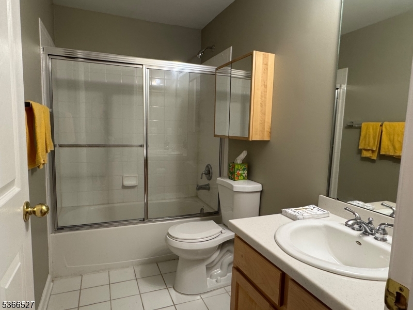56 Henning Ter | Denville Twp.
RARE TRUE 4 BEDROOM/3.1 BATH townhome at the Forges. Spacious, airy and well-appointed, this light-filled property feels more like a single-family home than a townhouse. First floor boasts gleaming HW floors. Eat-In Gourmet Kitchen w/ granite countertops & breakfast bar. Newer SS appliances inc. double wall oven, dishwasher & microwave. Living Room w/ marble fireplace. Formal Dining Room w/ French slider onto deck. First floor Powder room. Total of 4 spacious Bedrooms on 2nd floor (two joined by Jack & Jill Bath). Master Suite boasts en-suite bath w/ jacuzzi tub and oversized stall shower & double granite vanity. Master suite offers 2 closets (1 walk-in) and tray ceiling. Laundry Room with new washer/dryer conveniently located on second floor. Amazing Finished Walk-Out Basement w/ high ceilings, natural light and walkout to patio. Full Bath on this level makes it perfect for rec room, playroom, home theater, or extra overnight guests. Tons of Storage. 2-Car Garage w/ automatic openers. Additional 2-car driveway. Entire home recently painted in desirable neutrals. (Some photos reflect past colors).Nest thermostat for ultimate convenience. Located in The Forges, an upscale townhome community w/ wonderful amenities, inc. a heated pool, tennis/pickleball court, & club house w/ state of the art fitness center, card room, billiards and party room. Nestled in quiet tree-lined community just off Route 10. So accessible to highways, public transportation, great shops and restaurants. GSMLS 3970820
Directions to property: Rt. 10 East. Right on Peer Pl (just after Nissan). Left on Forges Ave. Left on Henning to #56.
