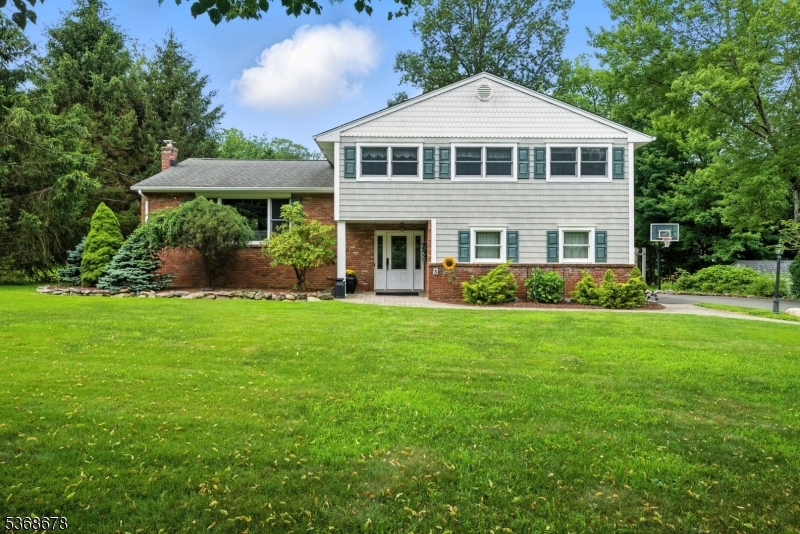5 VAN DORN PLACE | Denville Twp.
A beautiful home awaits you in this quiet, Union Hill neighborhood! Desirable, low turnover street with curbs. Offering almost 2,200 sqft of living space across 3 finished floors & an absolutely perfect floorplan. The living room is full of light and boasts a stunning corning gas fireplace which opens to the spacious dining room. Lovely hardwood floors and tile flooring. The large eat in kitchen features superb granite counters, gourmet SS appliances, excellent cabinet space & a peninsula with room to sit. Upstairs offers the primary suite with a full bath & walk-in closet. 3 additional generous sized bedrooms & a full bath complete the 2nd floor. Ground level boasts a foyer, family room with cozy wood burning stove, a powder room, laundry & walkout to back paver patio. Bonus sun room expands the living indoors & out. TONS of storage in unfinished bsmt & 2 car garage. Trex deck off the dining & a hot tub. Public utilities, reasonable taxes, top rated schools, close proximity to Downtown, Union Hill shops & Morristown's top restaurants & shows, bus & train direct into NYC, and easy access to all major highways. Totally Move-In-Condition. Just unpack & begin to enjoy on day one, all this home, neighborhood & Denville have to offer. GSMLS 3973436
Directions to property: Mt Pleasant, R on Smith, R on Old Milll, L on Van Dorn.

















































