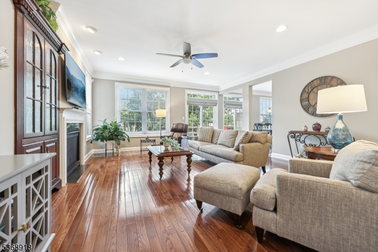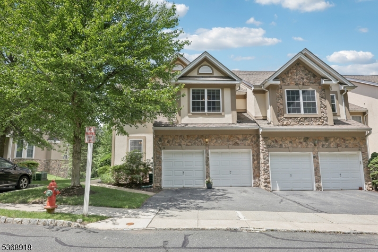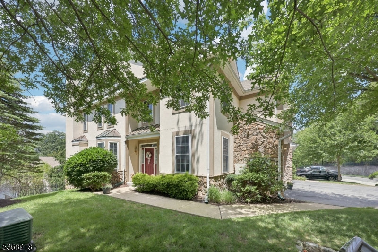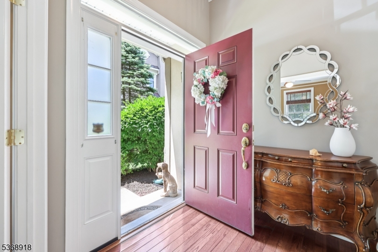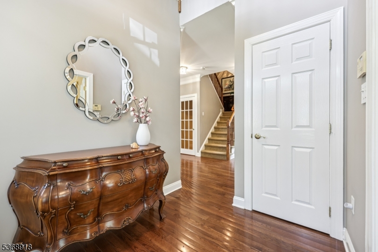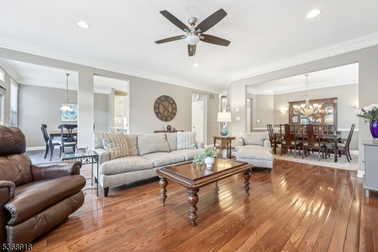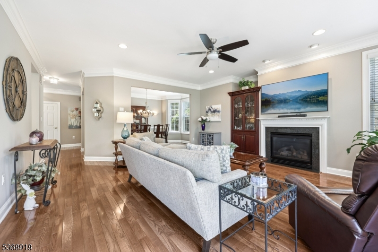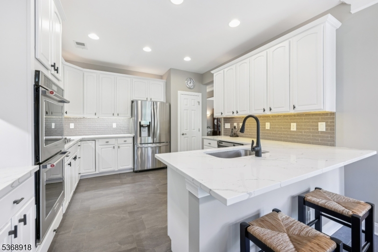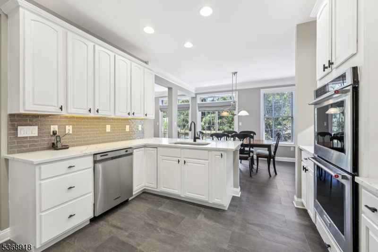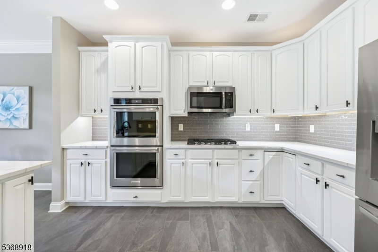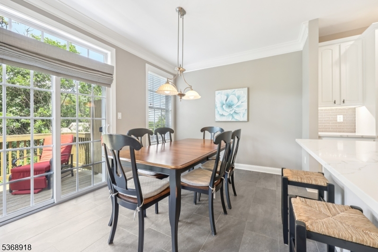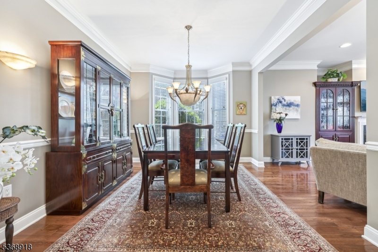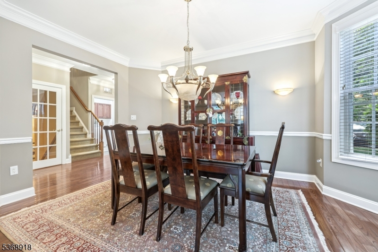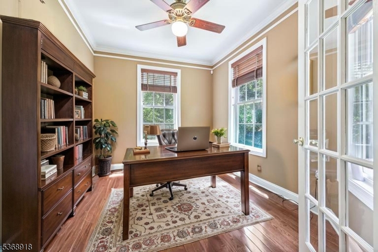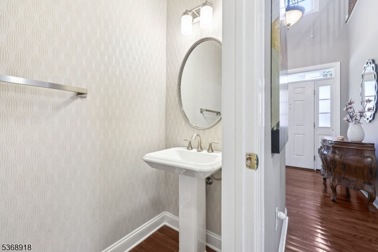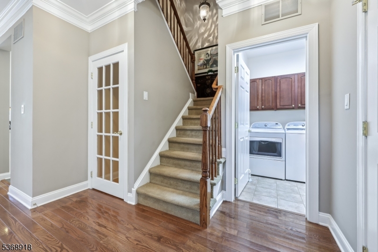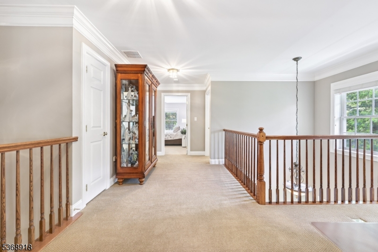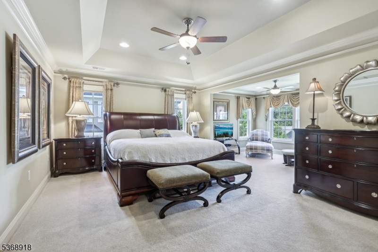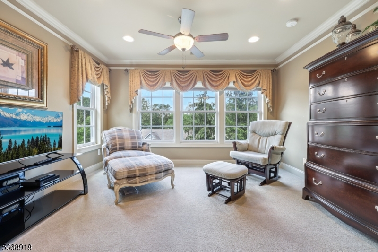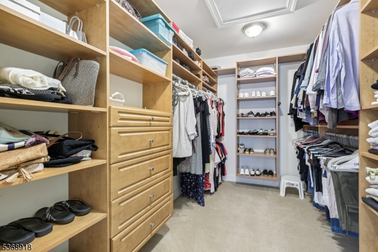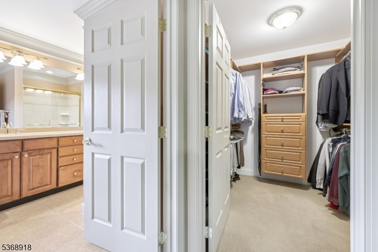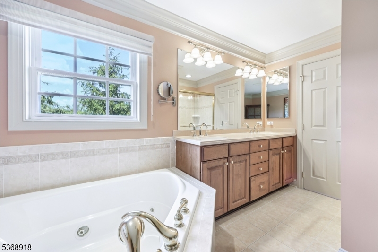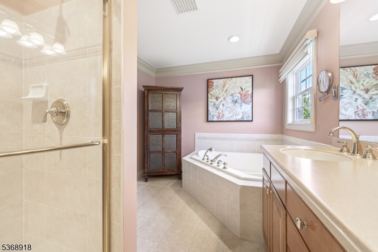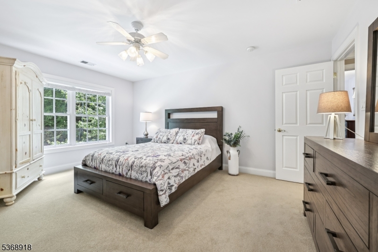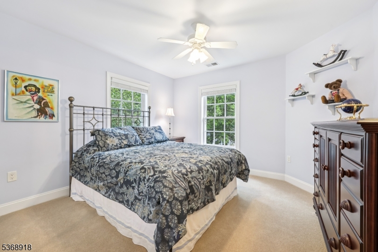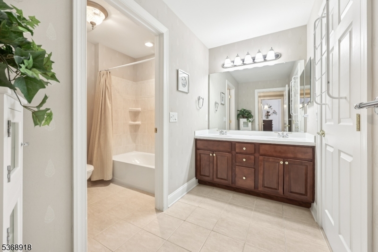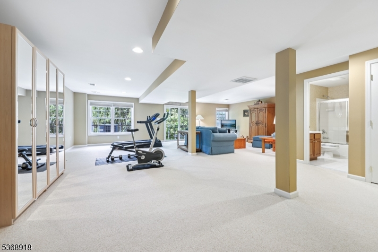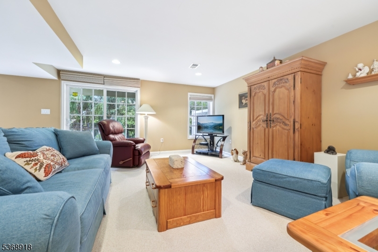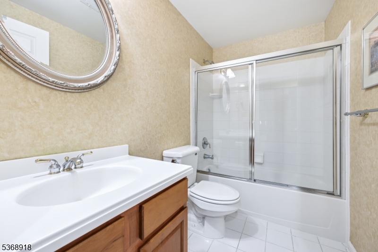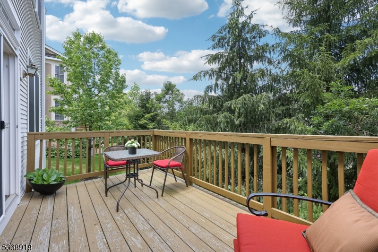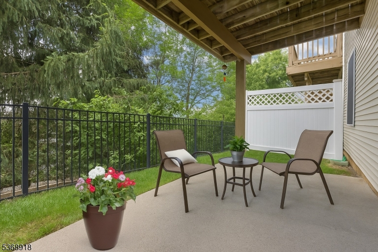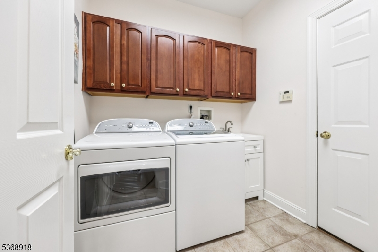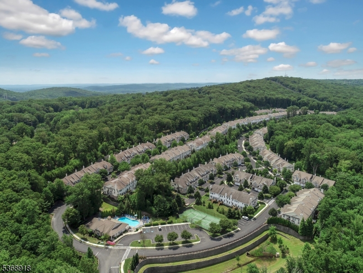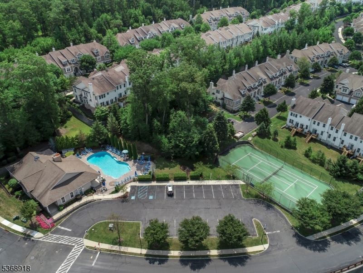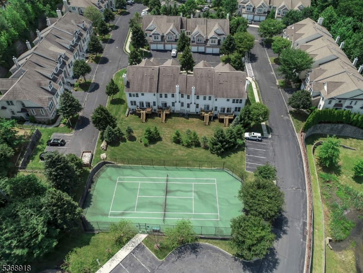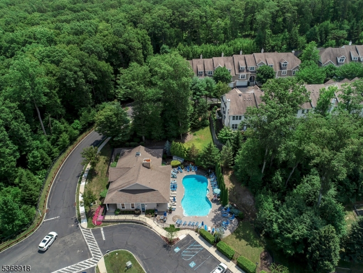60 Henning Ter | Denville Twp.
Upscale living in this expansive Syracuse model?the largest floor plan available?in the prestigious Forges at Denville. Beautiful end unit is move-in ready with over $100,000 in updates including all hardwood floors, elegant moldings throughout, new kitchen, new powder room, and new HVAC.? On the 1st floor, plenty of space to unwind and entertain in the formal living and dining rooms, a cozy gas fireplace in the living room. Gorgeous new white eat-in kitchen with marble counter tops, gourmet KitchenAid and GE appliances, and a sunny breakfast nook leading to a private deck and views of the trees. Versatile 1st floor office/den, ideal for working from home. Upstairs there are 3 gracious bedrooms, 2 full baths, and a wonderful flexible loft space. Expansive primary suite boasts a tray ceiling, sitting room, double walk-in closets, and luxurious whirlpool tub. Huge finished basement family room/rec room, storage, and a convenient full bath. Walkout to the patio underneath the deck. Built-in 2-car garage with driveway parking! Situated just 35 mi west of New York City, The Forges offers maintenance-free living without sacrificing space. Close to shopping and dining on Rt. 10, parks, and hiking and biking trails as well as excellent schools. Convenient access to major routes (Routes 10, 46, 202, and I-80) and NJ Transit?s Midtown Direct train to New York City via the Mt. Tabor station ensures easy commuting. GSMLS 3973500
Directions to property: Route 10 East to Right on Peer Place to Left onto Forges, bear Left to Henning Terrace #60
