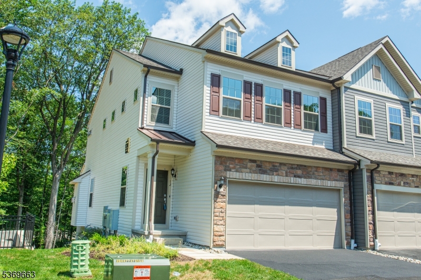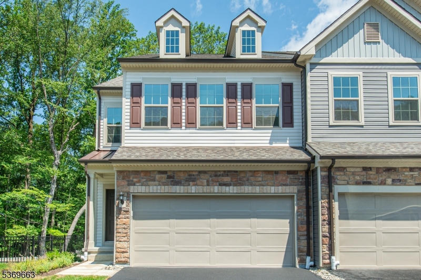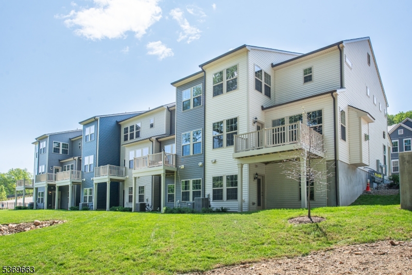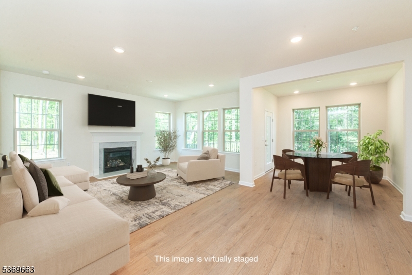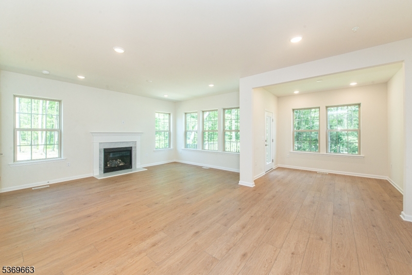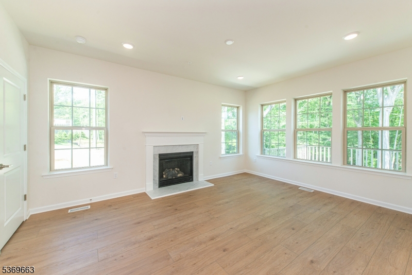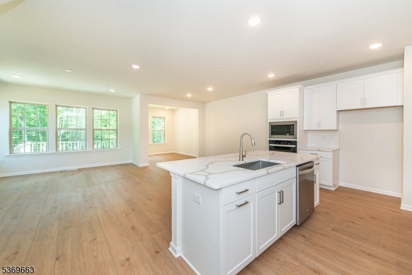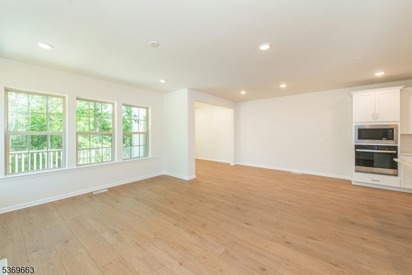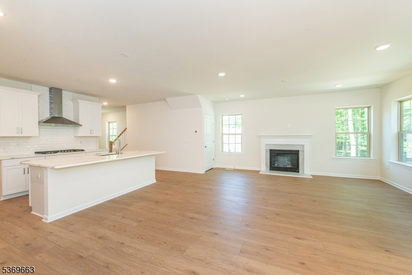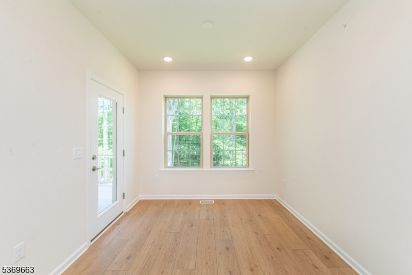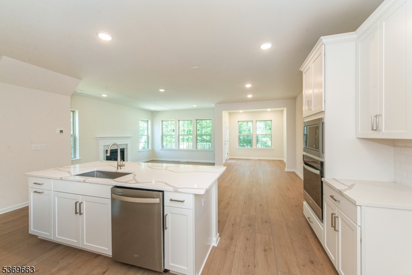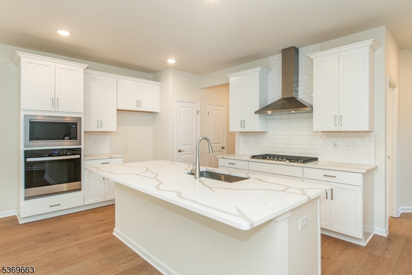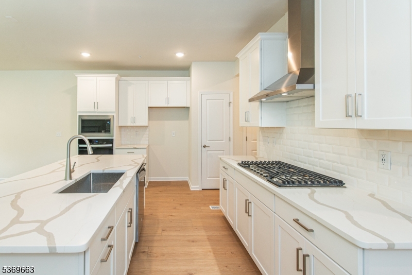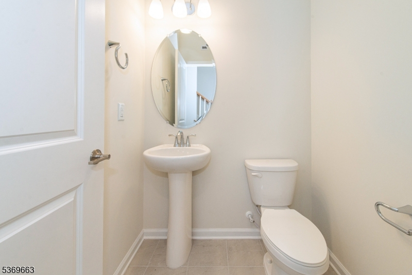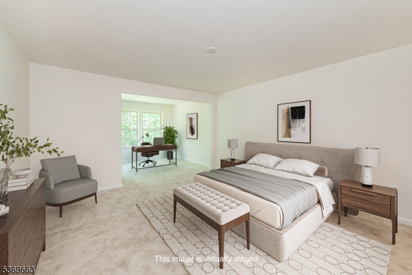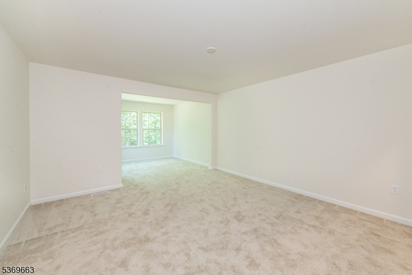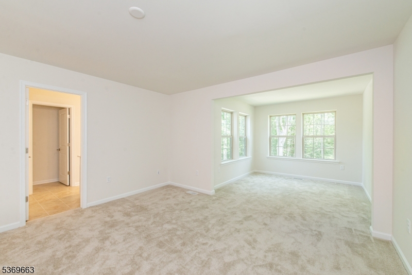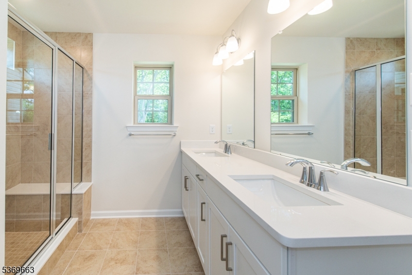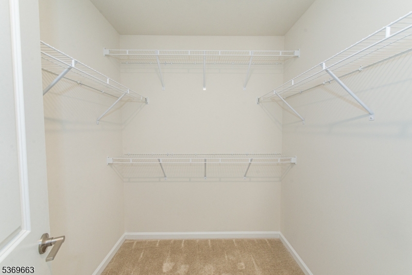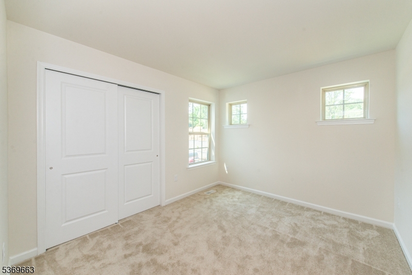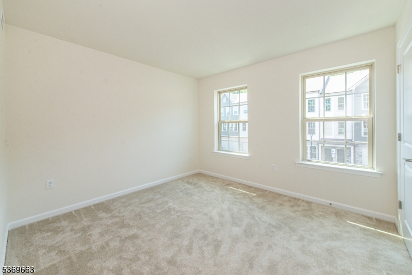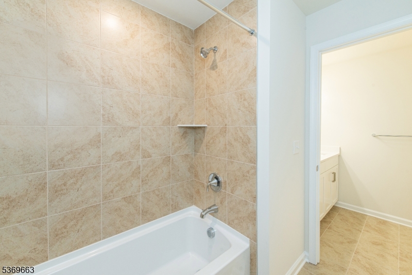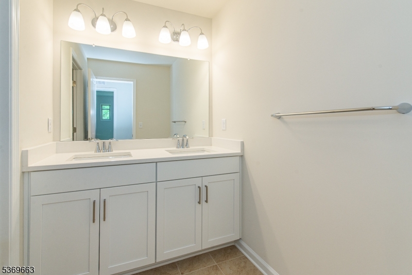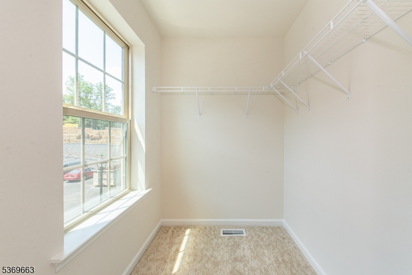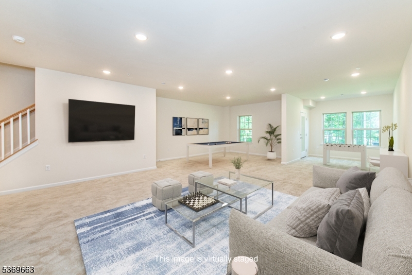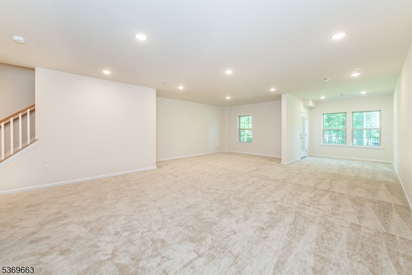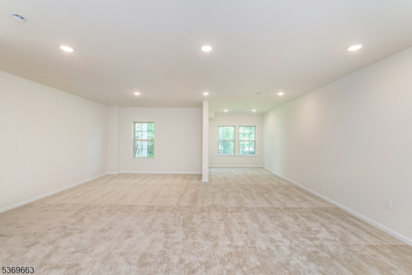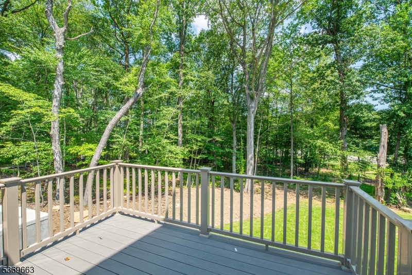12 Gauer Ct | Denville Twp.
Expect to be impressed with this BRAND NEW townhome available for immediate occupancy. This 3 bedroom 2.5 bath with 2 car garage end unit townhome is looking for it's first occupants. As you walk into and notice the wide staircase, 9 ft ceiling and kitchen the white quartz countertops, white cabinets, stainless steel appliances, and center island with sink/dishwasher/breakfast bar. Open floor plan living room/dining room and upgraded model out-cove bump out can be used for separate dining area. Gas fireplace with prewired cable, engineered wood floors, recess lighting, powder room, and composite deck on this floor. Finished walkout basement with carpeting, utility room with tankless water heater, forced air central heat/cooling, and sump pump and bump out room. The 2nd floor primary suite with walk in closets, stand up shower with seat, double vanity, separate sitting area/office. Additionally,2nd fl laundry, 2 more bedrooms, and full bath with tub shower on this floor. GSMLS 3973502
Directions to property: Route 10 East after Nissan dealer in Deville, into Mason Ridge Complex. First right onto Gauer Ct,
