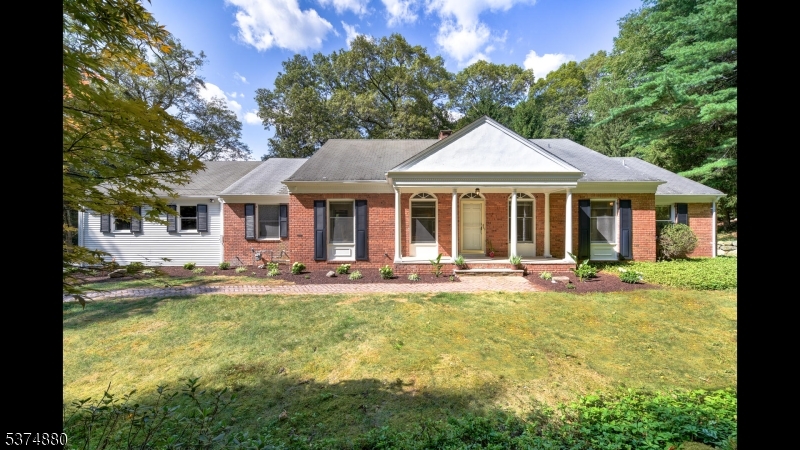89 Pocono Rd | Denville Twp.
Presenting 89 N Pocono Rd, Denville " a distinguished custom-built residence offering 3 bedrooms, 2.5 bathrooms, and a Spacious and finished basement. This exceptional home is designed with a focus on both luxury and functionality, providing an ideal setting for refined living.The first-floor primary suite serves as a private sanctuary, featuring a well-appointed Ensuite bath and a generous dressing room. The spacious and open concept living and dining areas are bathed in natural light, offering an inviting atmosphere for both relaxation and entertaining. Upstairs, a beautiful Loft Library adds a layer of versatility to the home's layout, while 2 well-proportioned and spacious bedrooms and a full bath provide comfort and privacy for household members or guests. The finished basement offers a variety of possibilities, from a recreation area to a home gym or additional living space.This residence is further enhanced with thoughtful amenities, including a central vacuum system for convenience, a circular driveway for ample parking, and a gas-powered generator to ensure peace of mind during power outages. nestled in a serene and highly desirable neighborhood, this home offers both privacy and easy access to Downtown Deville with its shopping, dining, and major transportation routes. With its exceptional design and features, this is sure to not be missed! GSMLS 3978137
Directions to property: Rt 46 W, Right on Boulevard, Left on N Pocono


