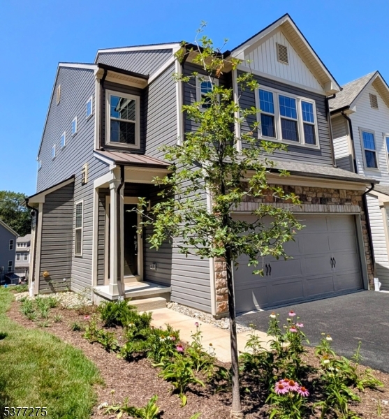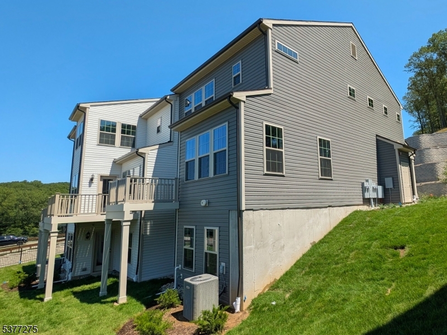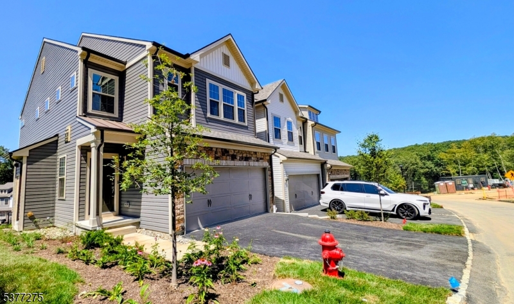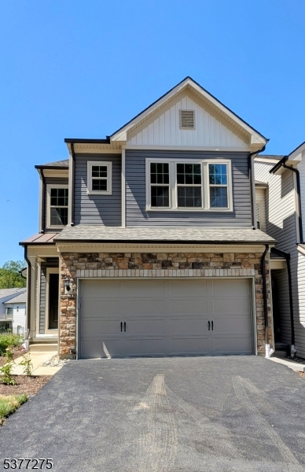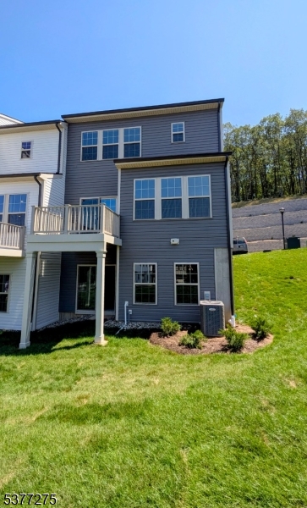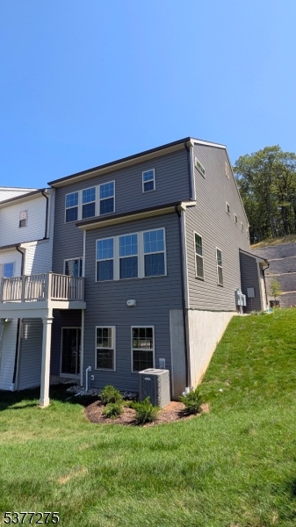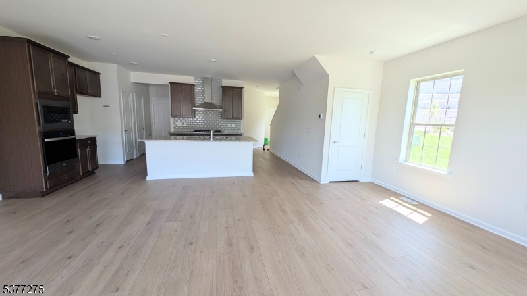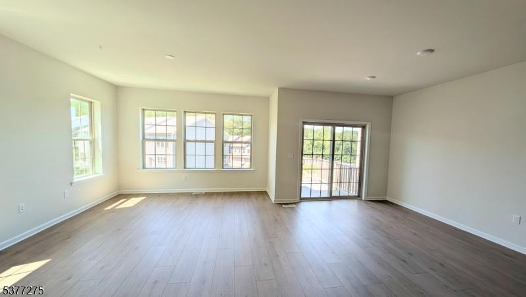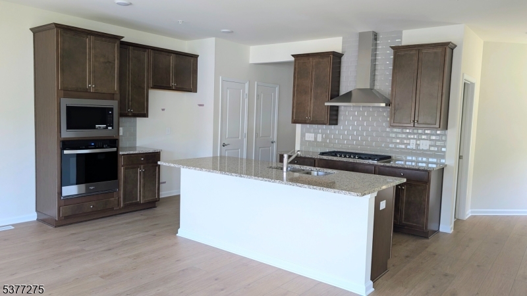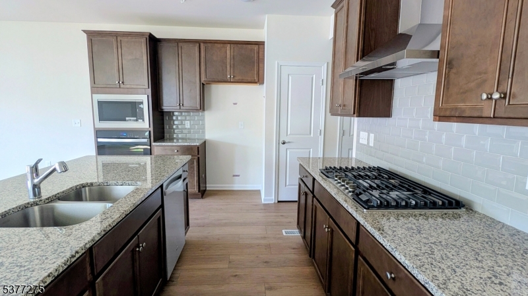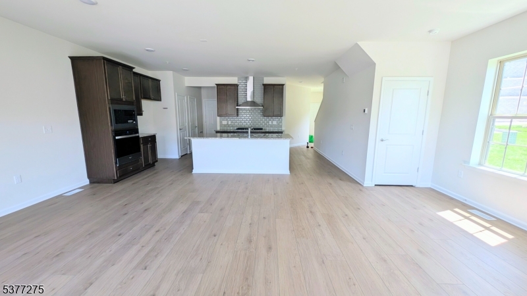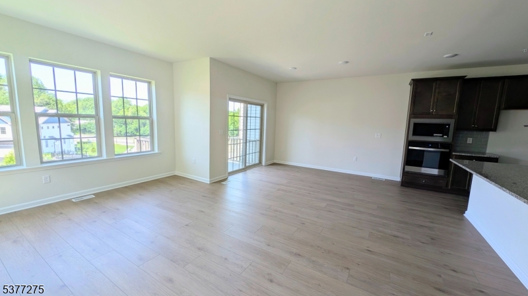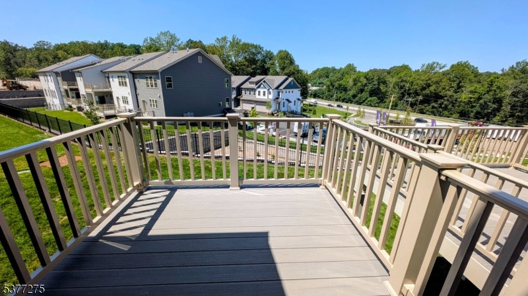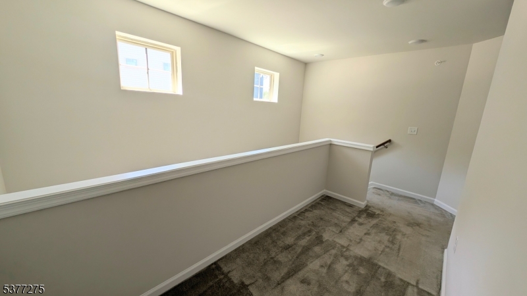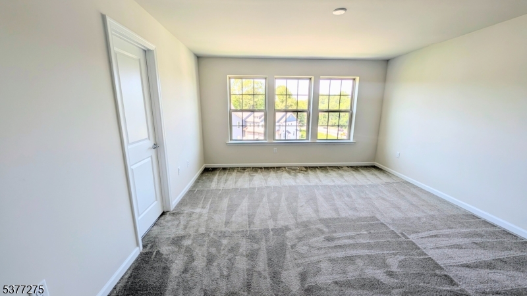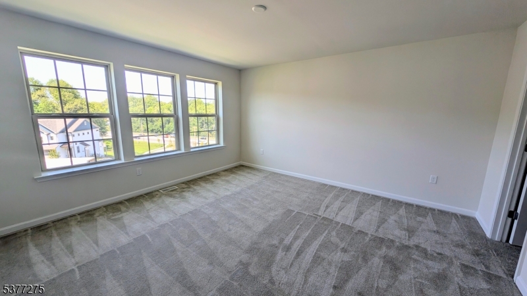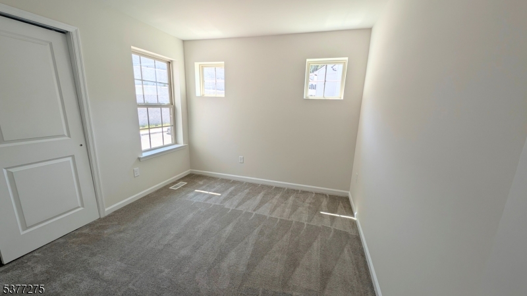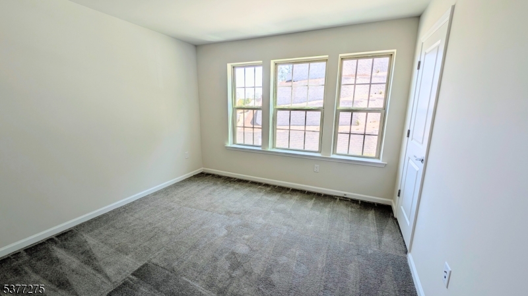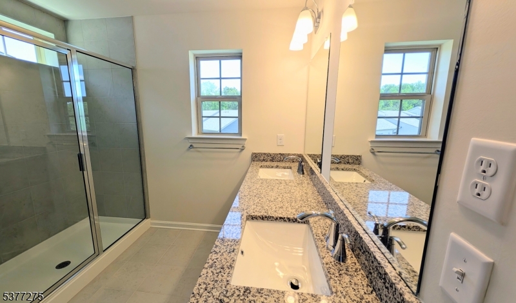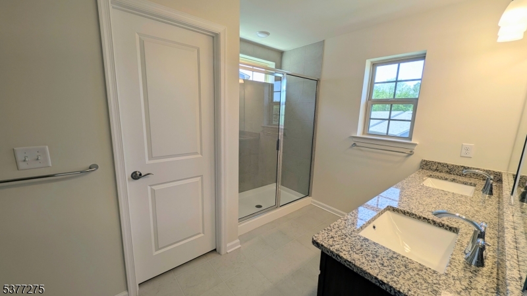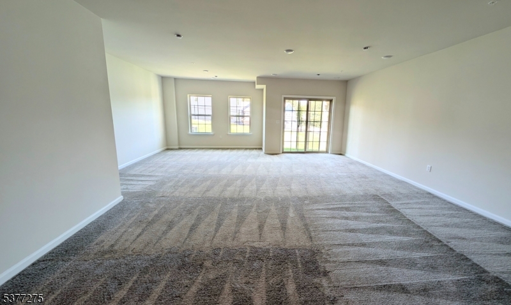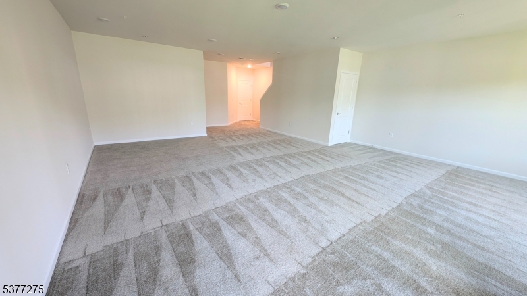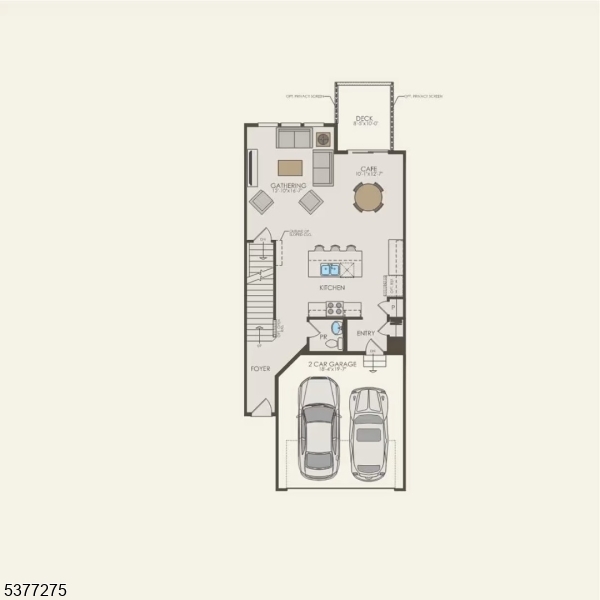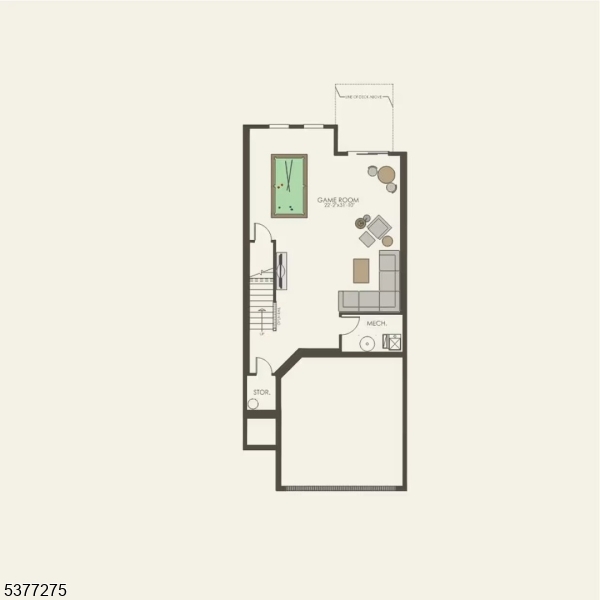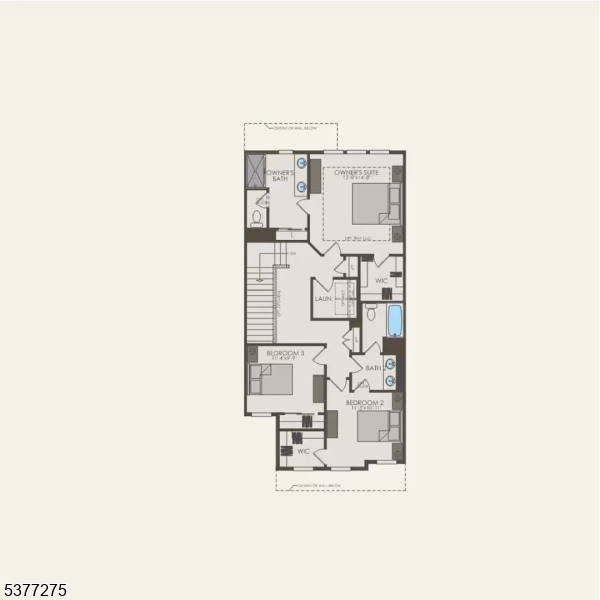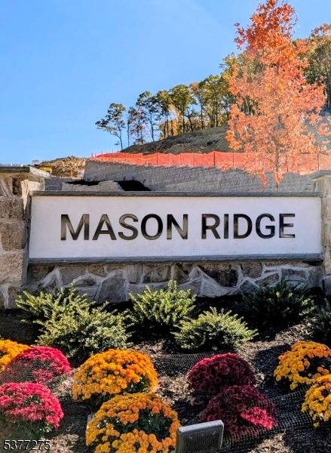6 General Winds Way | Denville Twp.
NEW 2025 CONSTRUCTION END-UNIT TOWNHOME! AVAILABLE IMMEDIATELY! NO PETS ACCEPTED! 3 BEDROOMS LUXURIOUS TOWNHOME FOR RENT! Welcome to a HOME that has never been lived in before!! This ASHTON in PHASE 1 offers: 3 Bedrooms, 2.5 Baths and a fully finished WALKOUT basement. An open-concept kitchen with Moen faucet, Gourmet Whirlpool stainless steel Appliances, Granite countertops, 42 inches maple cabinets. Upstairs you'll relax in the Private owner's suite with bath and walk-in closet. An included finished basement offers tons of extra space. This townhome features Open floor plan only found in new construction, Engineered hardwood flooring in kitchen and entry foyer, 9ft first floor ceilings, Recessed lighting, Laundry room on bedroom level, Smart Home Technology includes Wi-Fi capable garage door opener, Wi-Fi thermostat, network infrastructure built on CAT6 wiring. Located just 35 miles from NYC with easy access to major highways (Routes 10, 46, 202, and I-80) and direct service to NYC's Midtown via the Mt. Tabor station, this home is close to abundant shopping, dining, parks, and top-rated schools offering both luxury and convenience. DON'T MISS an opportunity to be the home's very first occupants! BLINDS, REFRIGERATOR, WASHER AND DRYER will be installed! GSMLS 3980218
Directions to property: Route 10 East after Nissan dealer in Denville, into Mason Ridge Complex. Second right onto General W
