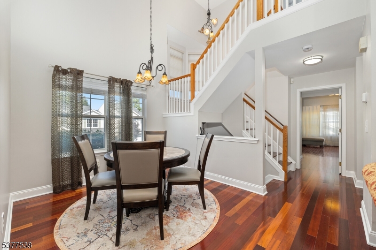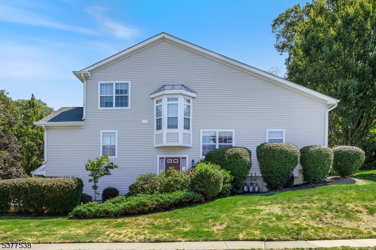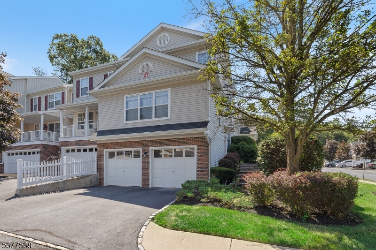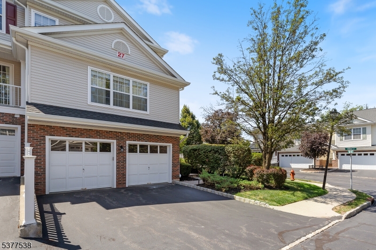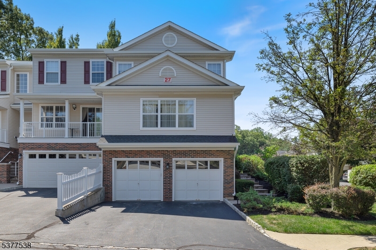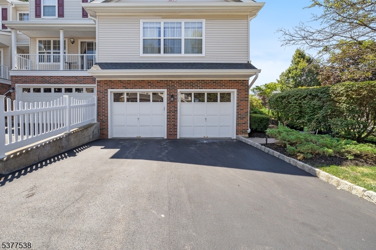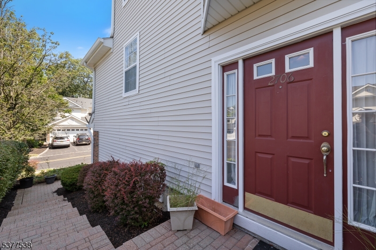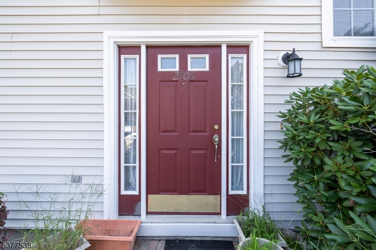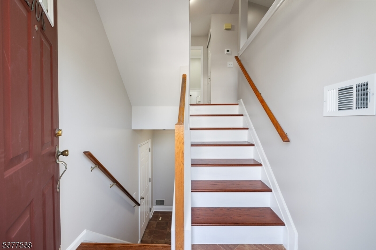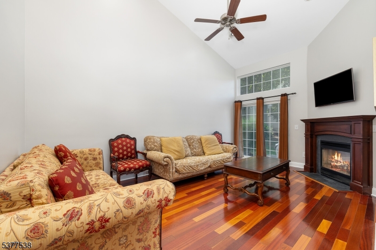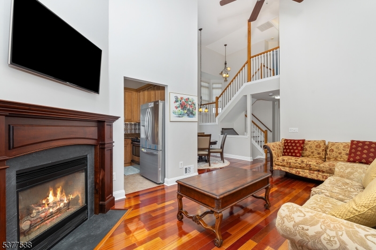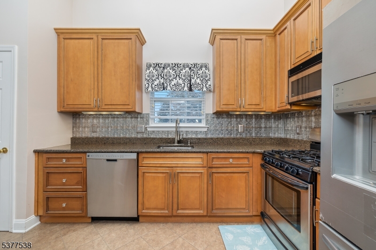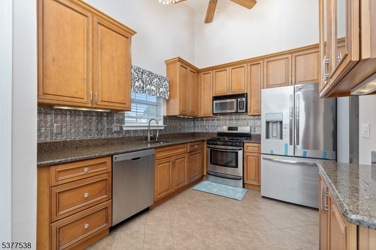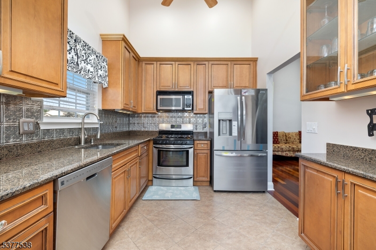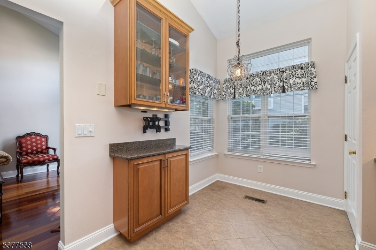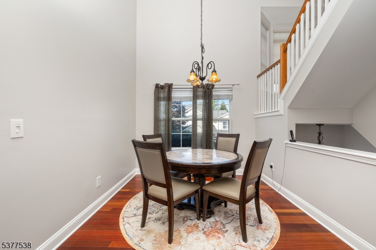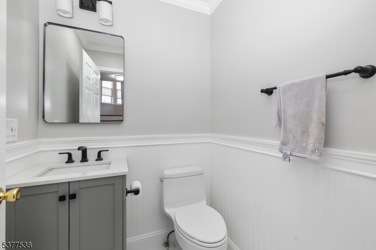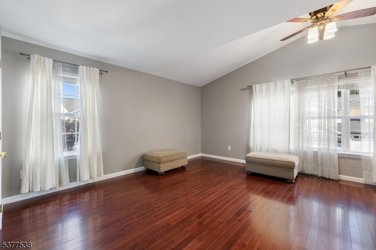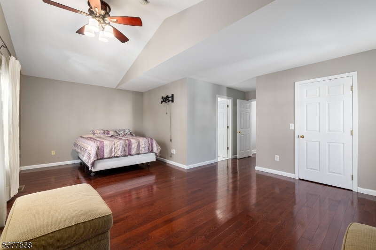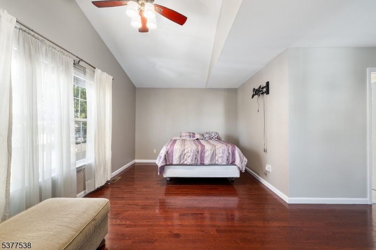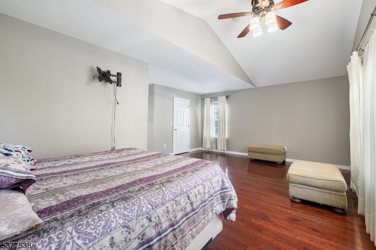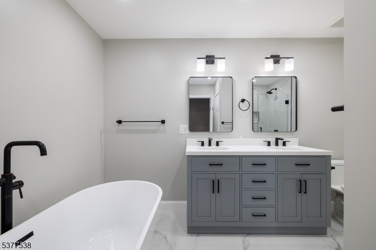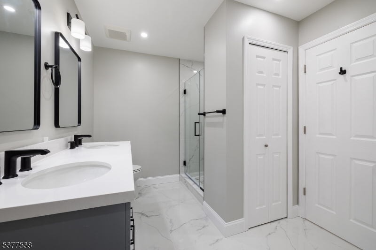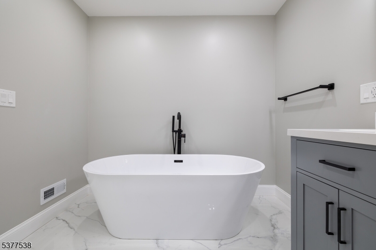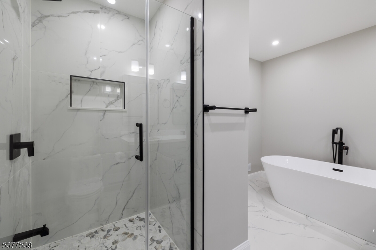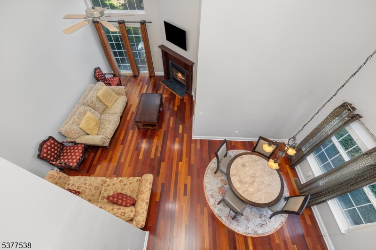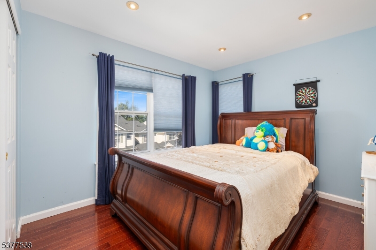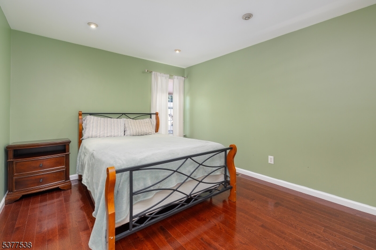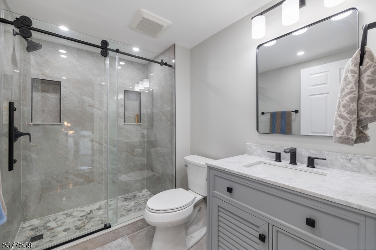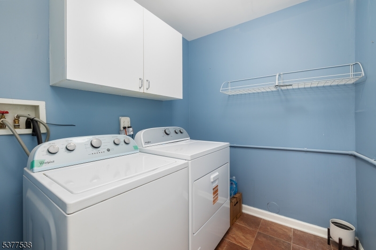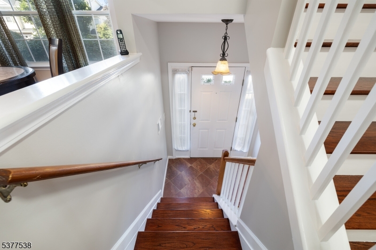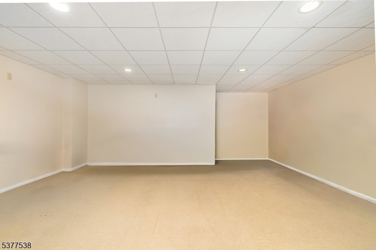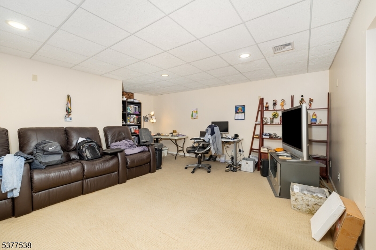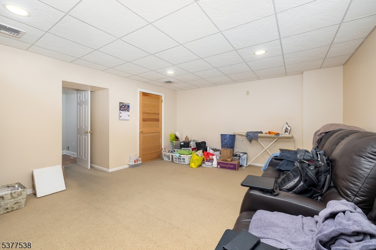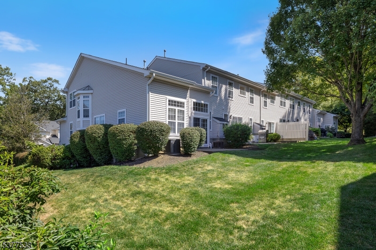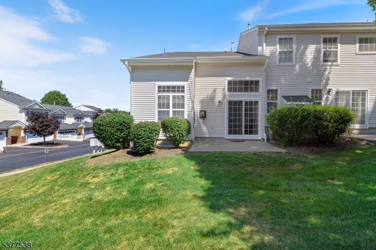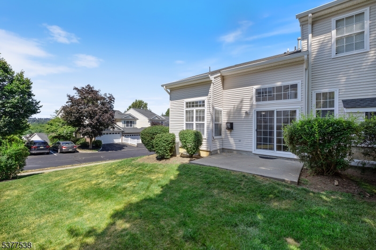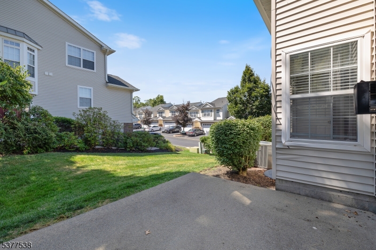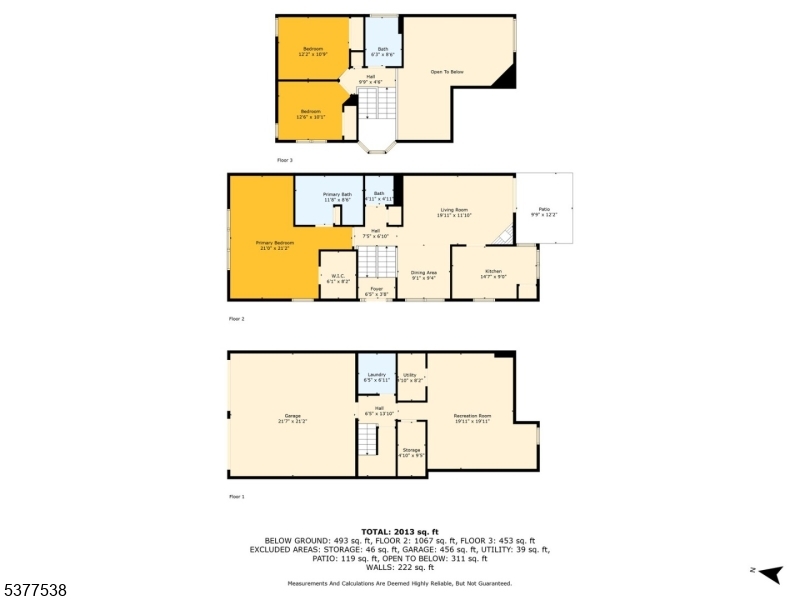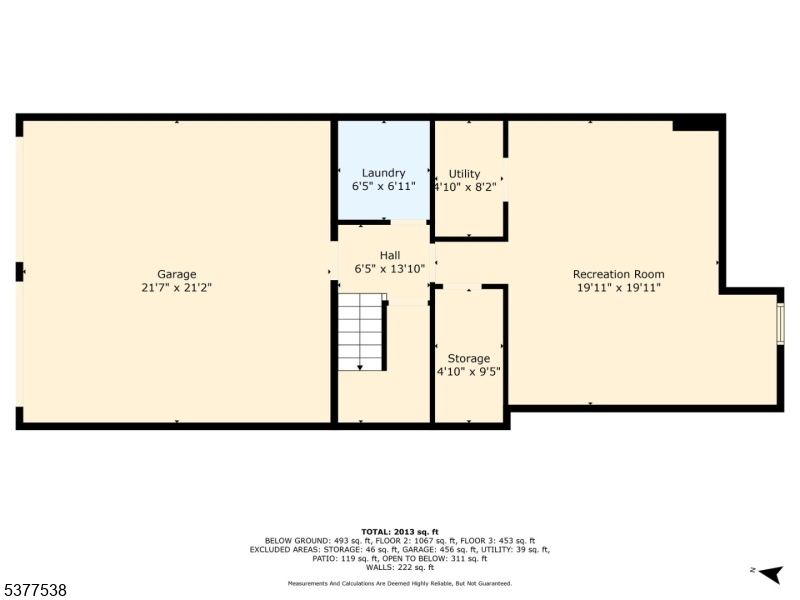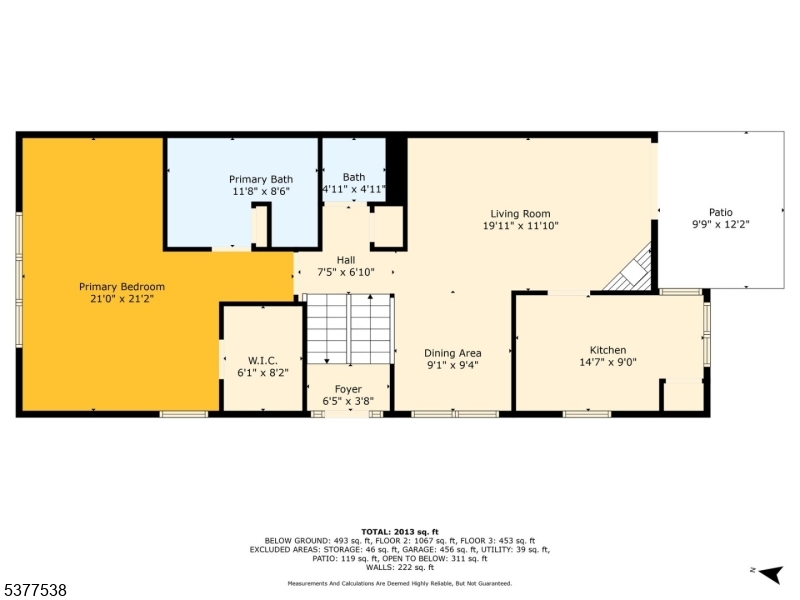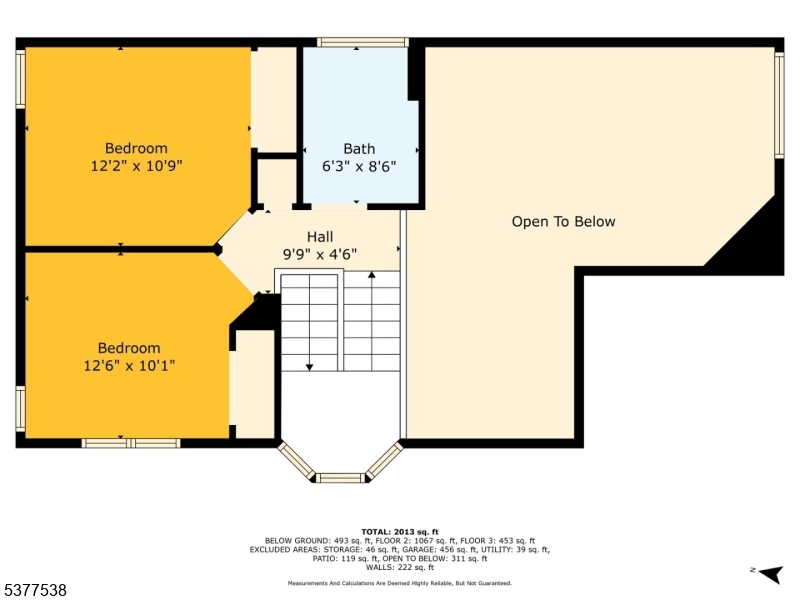2706 Ashfield Ct | Denville Twp.
EXTREMELY RARE with spectacular sunset views! An awesome opportunity to buy in this community. 3 BEDROOMS, 2.5 BATHS, 2 CARS GARAGE END-UNIT TOWNHOME IN THE BERKSHIRE HILLS WITH A FIRST FLOOR MASTER BEDROOM AND 50K+ OF UPGRADES! RENOVATED ALL THREE BATHROOMS, NEW HARDWOODS FLOORS, NEW AC/FURNACE, NEW REFRIGERATOR, NEW WASHER DRYER. This lovely sunlit home features a First-Floor Primary bedroom suite with a spacious sitting/dressing area, a large walk-in closet, and a luxurious soaking tub. The main level also boasts a cathedral ceiling living room with a gas Fireplace, a dining room with double height ceilings, an updated eat-in kitchen complete with stainless steel appliances, granite countertops, and a pantry, plus a private patio perfect for outdoor relaxation. The high ceilings and natural light throughout create an open and inviting atmosphere. Finished Basement offers a versatile recreation room and ample storage space. With a 2-Car garage and additional parking on the driveway, you'll never be short of space. This home also features a newer roof and skylights. The community provides great amenities, including an outdoor pool and playground, perfect for staying active and enjoying the sunshine. Conveniently located near Routes 46, 10, and I-80, this home is also just 2 miles from the Dover Train Station and about 1 mile from the Lakeland Bus Lines stop in Dover, making commutes to New York City a breeze. Don't miss your chance to call this wonderful townhome your own! GSMLS 3980435
Directions to property: Google Maps
