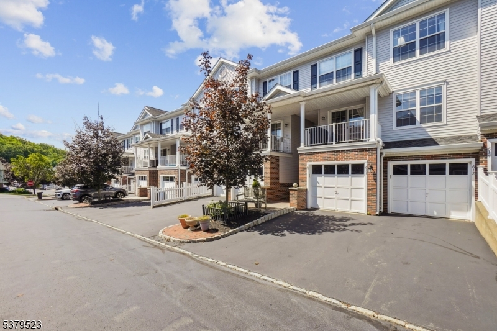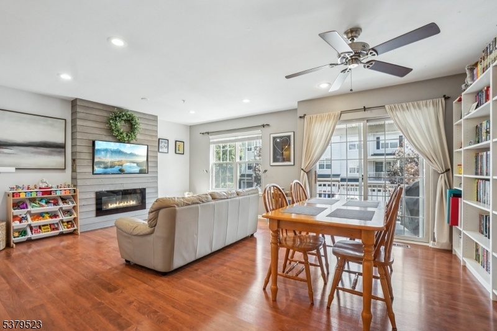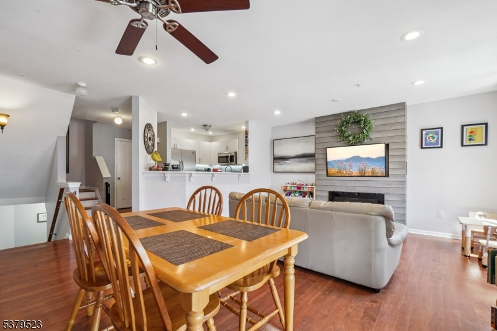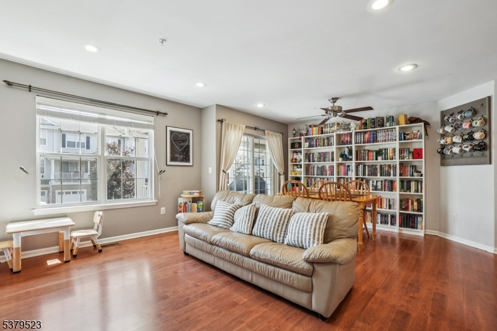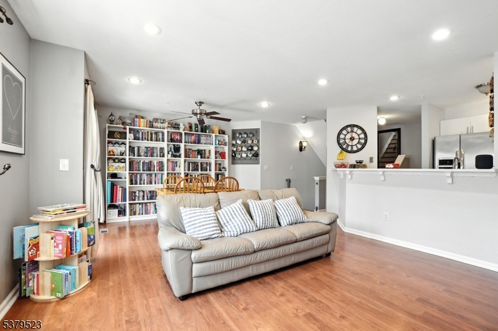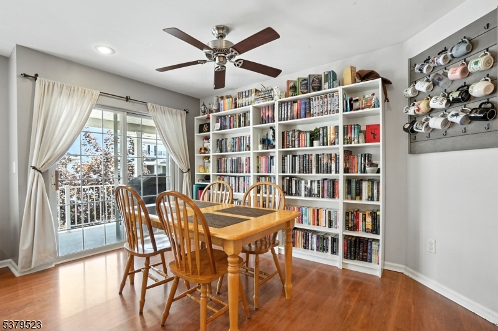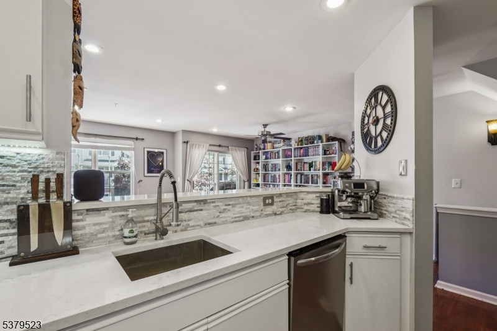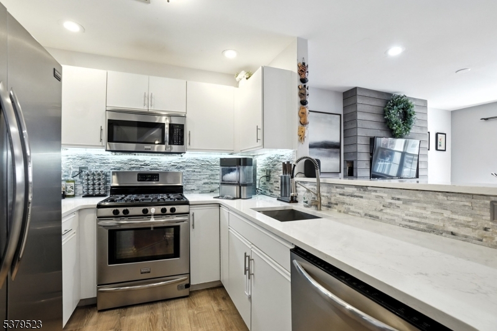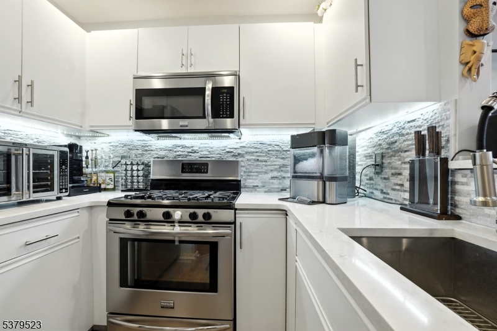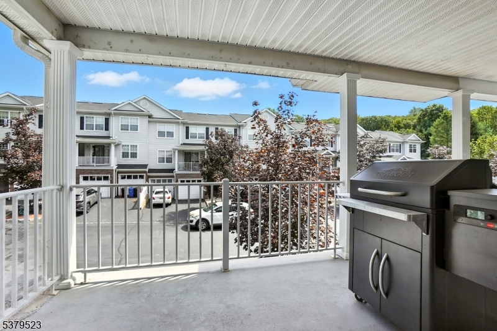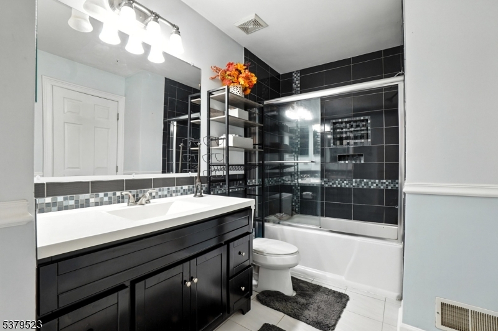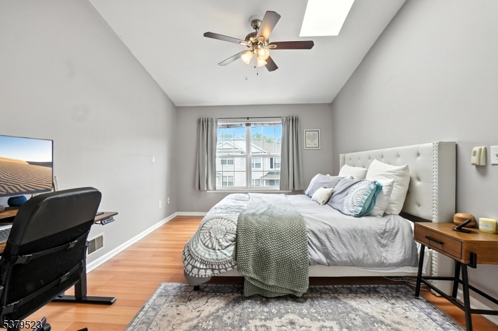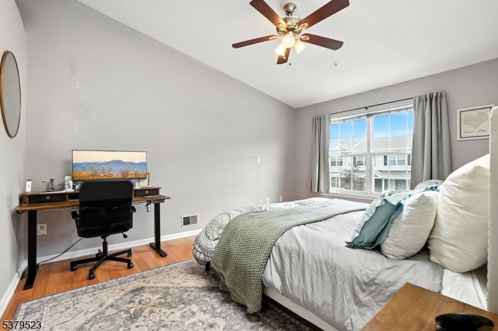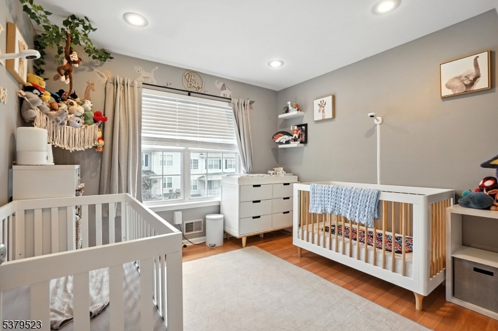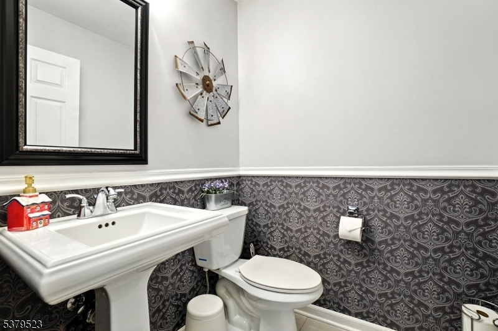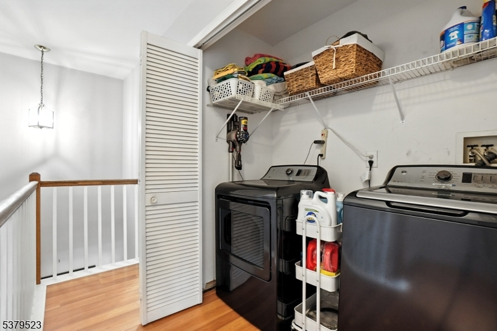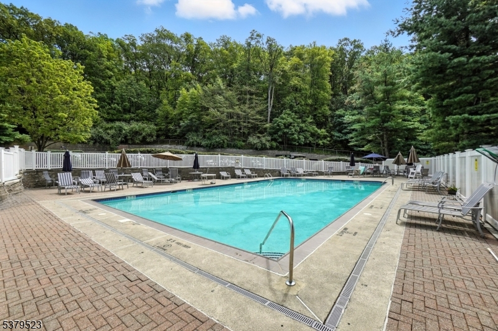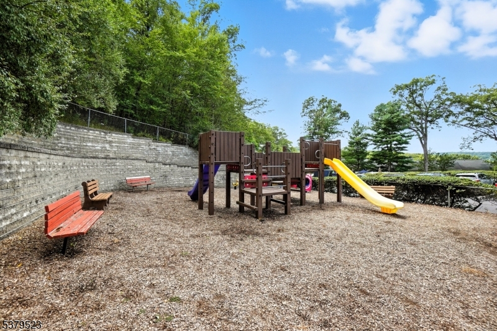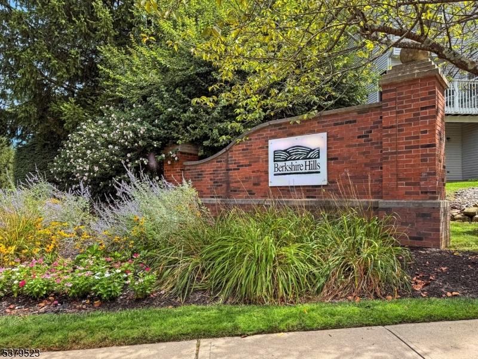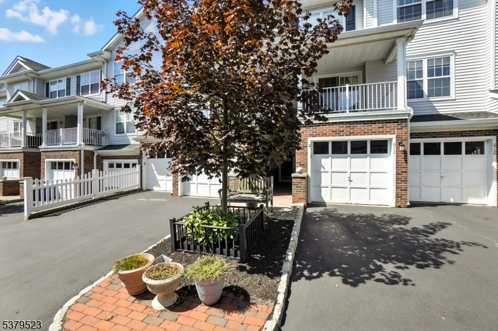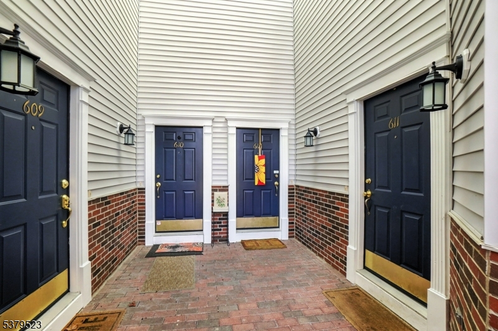611 Knollwood Ct | Denville Twp.
Discover comfort and convenience in this beautifully updated two-bedroom, 1.1-bathroom townhome. The inviting living area features abundant natural light and a seamless flow into the dining space, perfect for both relaxing and entertaining. The kitchen boasts sleek countertops, ample cabinetry, and modern appliances, catering to all your culinary needs. Upstairs, two generously sized bedrooms offer peaceful retreats, complimented by a full bathroom featuring contemporary fixtures. A convenient half-bath is located on the main level for guests. Enjoy outdoor living with a private patio, ideal for morning coffee or evening gatherings. Situated in a friendly community, this home is just minutes away from shopping, dining, and all that Denville has to offer. Enjoy time outside as the complex also includes a playground and pool. Don't miss the opportunity to make this delightful townhome your own. Schedule a viewing today! GSMLS 3983376
Directions to property: Turn into complex from Palmer..turn onto Cummington...turn onto Knollwood...unit 611 on left.
