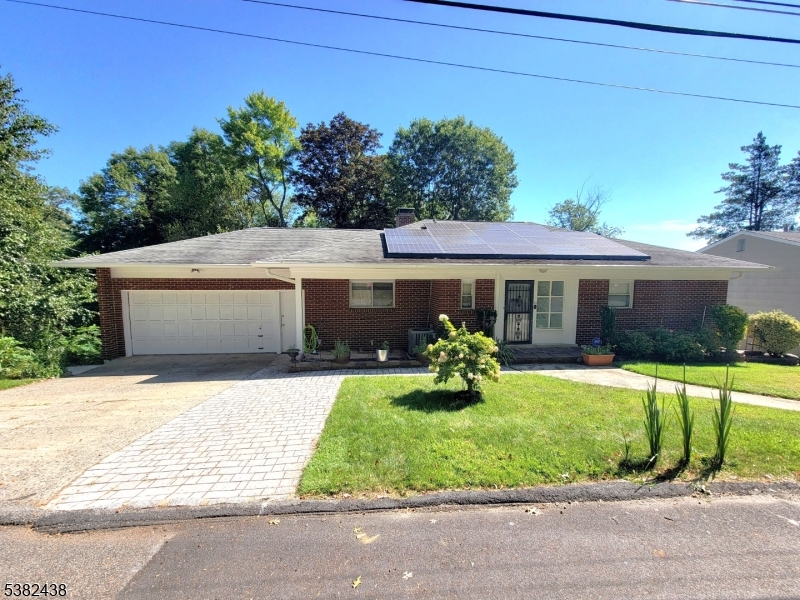20 Longview Trail East | Denville Twp.
This Raised Ranch appears as a single level Ranch from the street. This beautiful, multi-level home has an impressive amount of flexible living space and has two of everything. Two Kitchens, fireplaces, and laundry in garage and stackable downstairs, all in one home! This bright home is a gem, offering a fabulous floor plan perfect for both comfortable living and entertaining. As you step inside, you'll be greeted by gorgeous hardwood flooring that flows throughout the home. The large living room is a focal point, featuring a wood-burning fireplace and ample space for gatherings. The kitchen is equipped with stainless steel appliances, granite countertops, and a six-burner gas range, a delight for any home chef. A formal dining room is ready for your dinners, and a convenient bathroom adds to the main level's functionality. The lower level offers an incredible living space as well. Enjoy another living room with another wood-burning fireplace, second full kitchen with electric range/stove, and convenient stackable laundry hook-ups. Sliders lead out to a private castle like wall and a large patio. This versatile space, with its walk-out access and modern touches, offers endless possibilities for an in-law suite, or more! Experience the best of Denville living with an unbeatable location! A short walk to Indian Lake, a private lake community, and all the amenities of downtown Denville. NYC-Direct train and bus lines, as well as major highways, all within very close proximity. GSMLS 3984633
Directions to property: Rt 53 to Indian Rd, Left on Southwynde, Right on Highlight, Stay Right at fork for No Outlet, Longvi





































