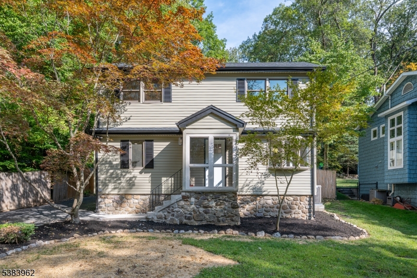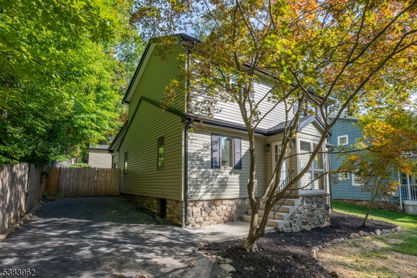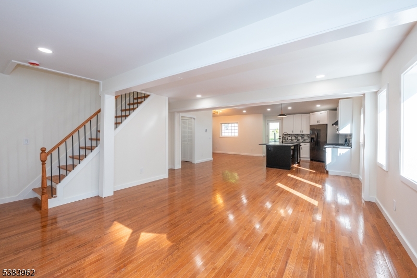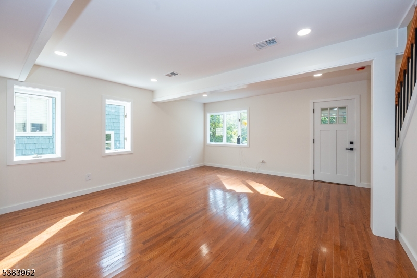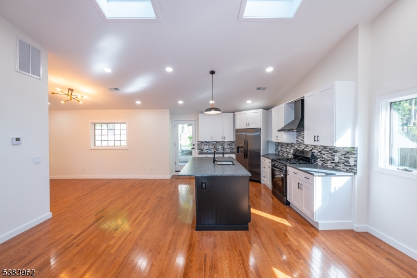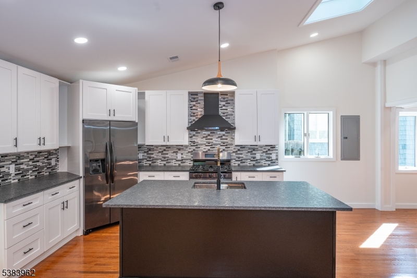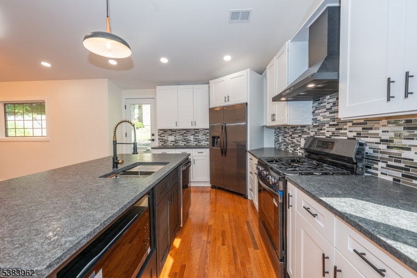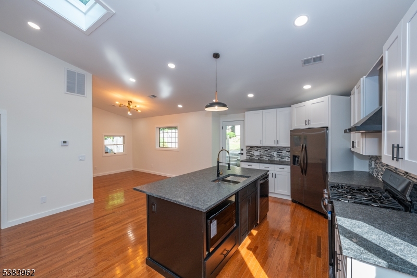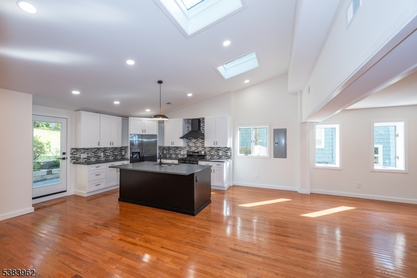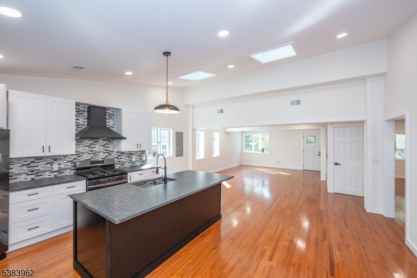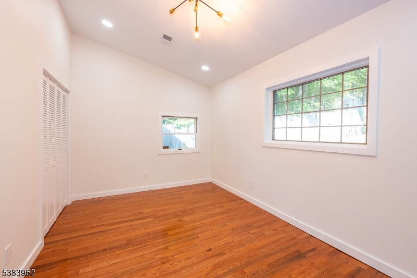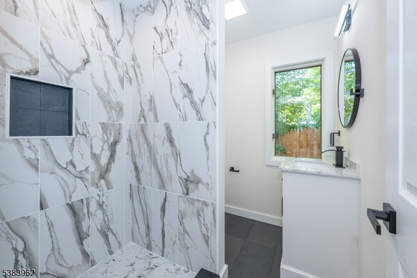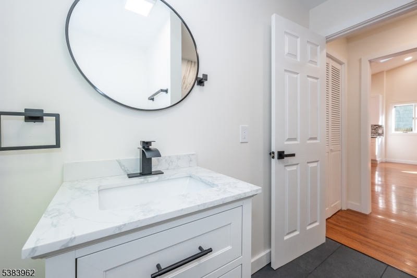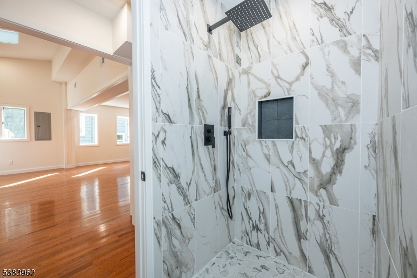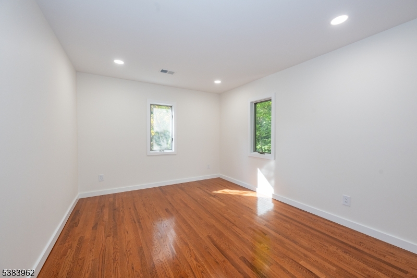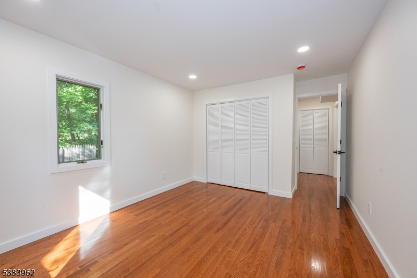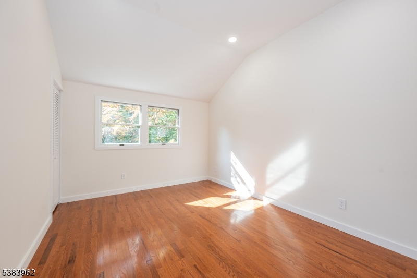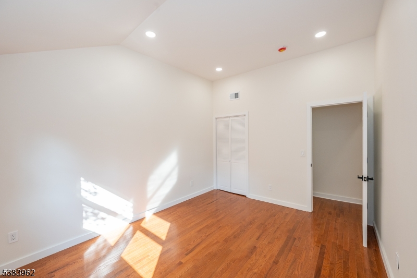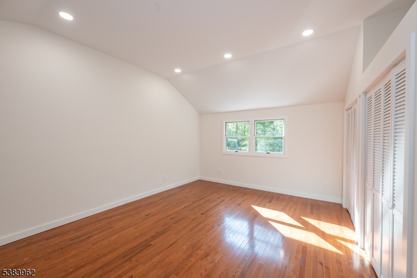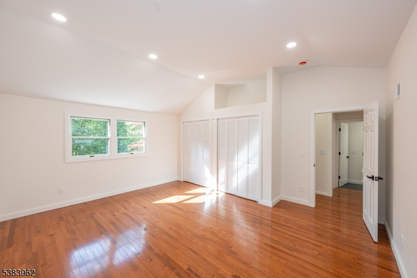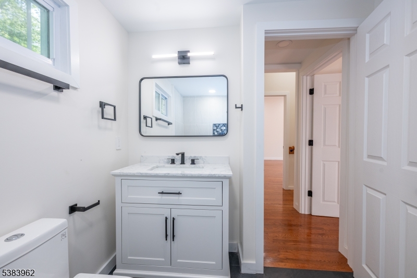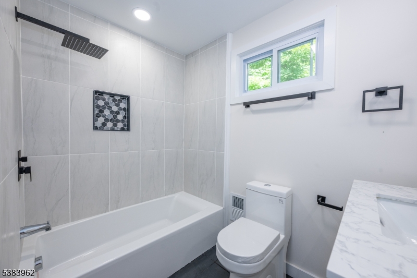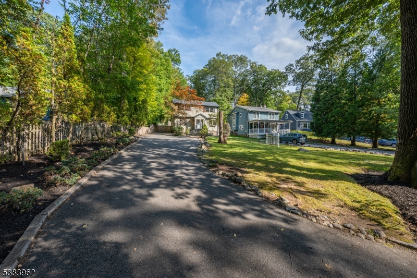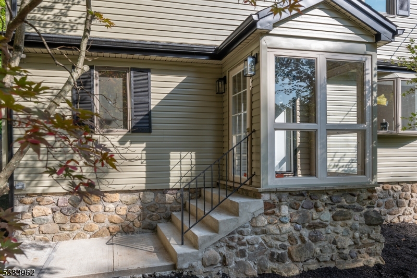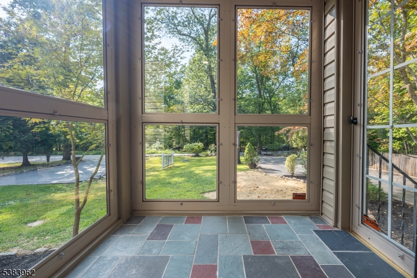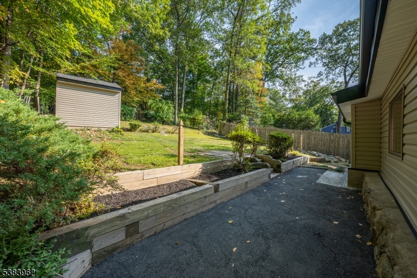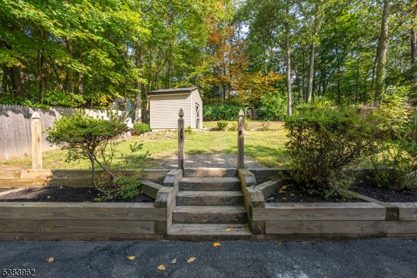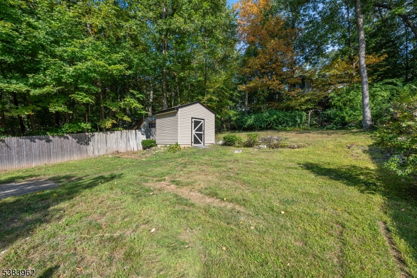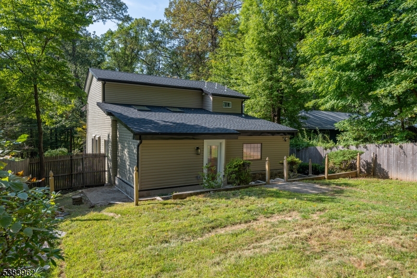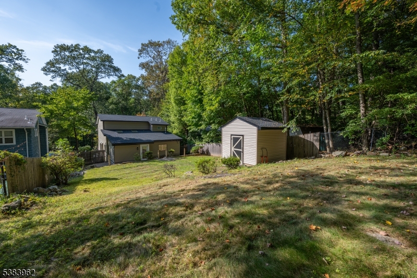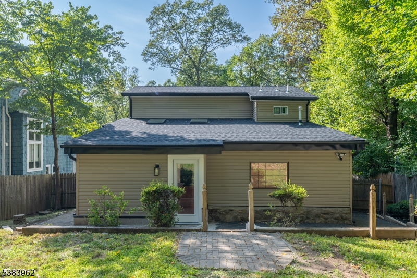62 E Glen Rd | Denville Twp.
Welcome to this charming and fully renovated Cape Cod in the desirable Rock Ridge community of Denville, NJ. This 3 bedroom, 2 full bath home has been professionally updated with high-end finishes and modern amenities, blending classic charm with contemporary living. Step inside to an open concept living space that flows into the stunning, light filled kitchen. The gleaming hardwood floors and white walls create a bright and airy feel. The kitchen features brand-new stainless steel appliances, a sleek island with a deep sink, white shaker cabinets, and beautiful dark granite countertops. This open layout, complete with recessed lighting, skylights, and cathedral ceilings is perfect for entertaining and everyday life. Enjoy the outdoors from the enclosed porch, which offers a comfortable space to relax and overlooks the beautifully maintained yard. The home also includes a nice sized backyard with a shed for extra storage. This home has been completely transformed from top to bottom. It features central air, all public utilities and is minutes to downtown Denville with convenient access to highways, NJ transit, and top rated schools. Rock Ridge Lake offers a clubhouse, beach, swimming, and boating facilities, along with nearby hiking trails. GSMLS 3986039
Directions to property: From Diamond Spring Rd, turn onto to Entrance Way, turn left on E. Glen Rd, home will be on the righ
