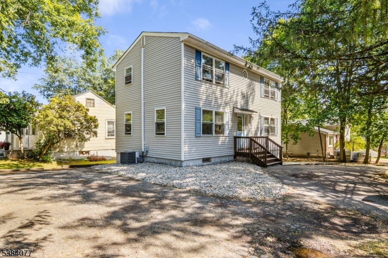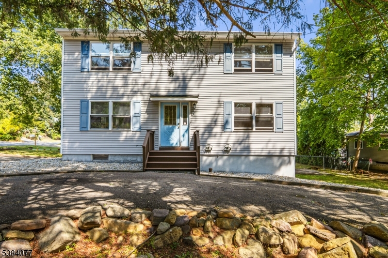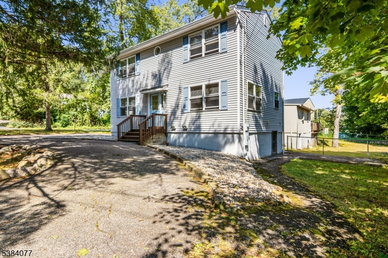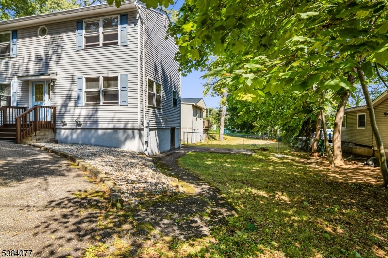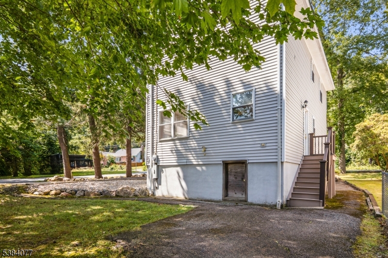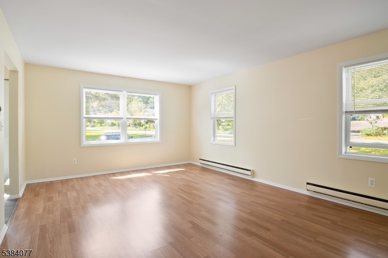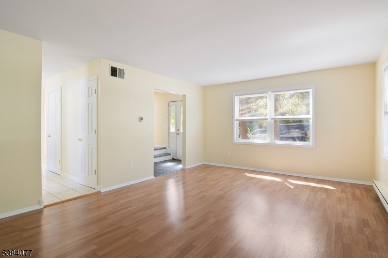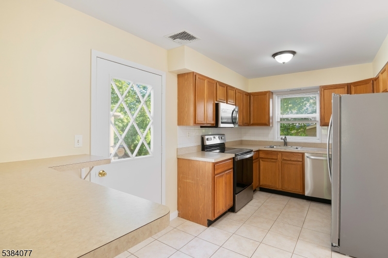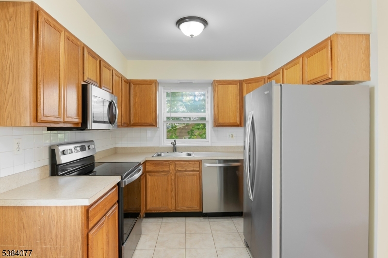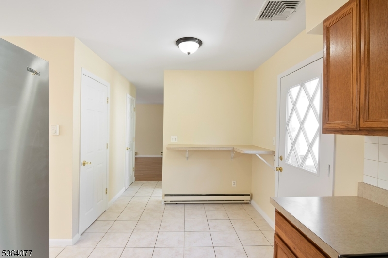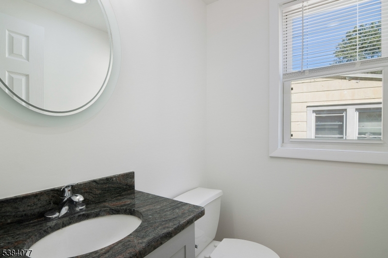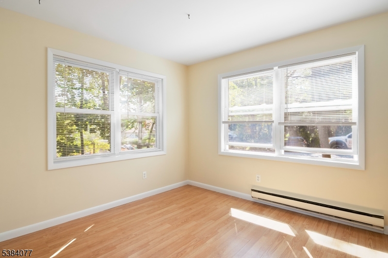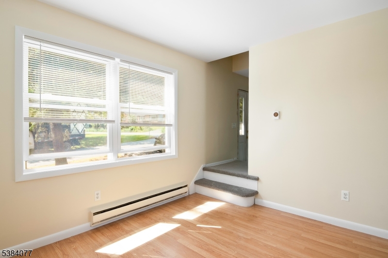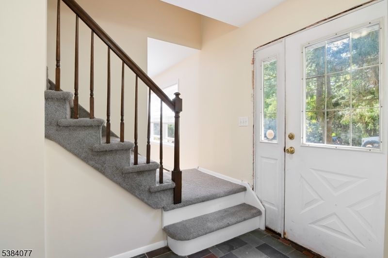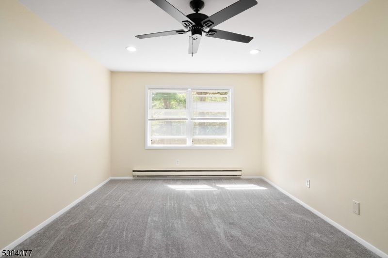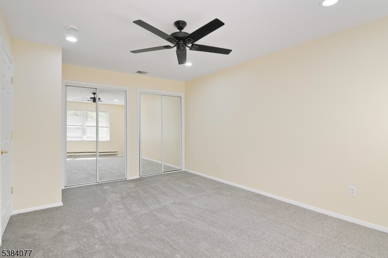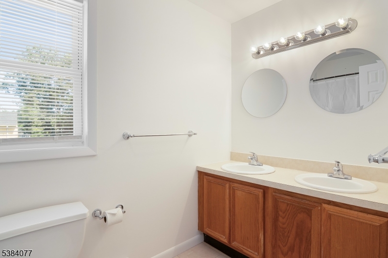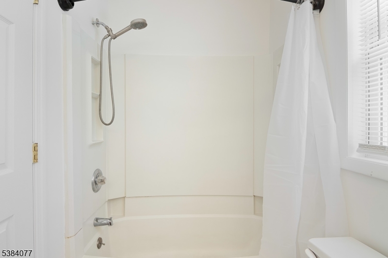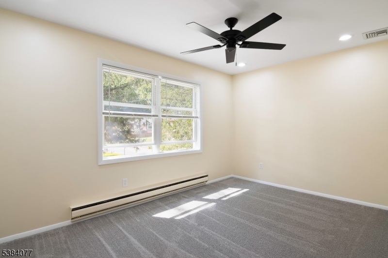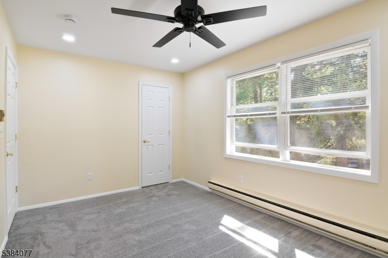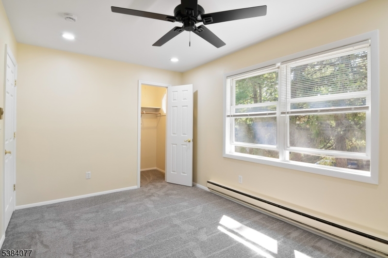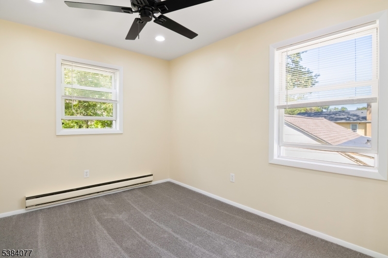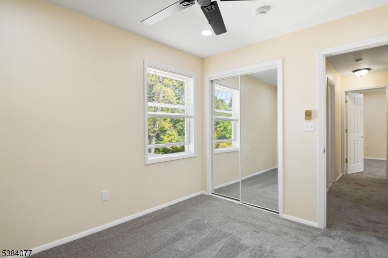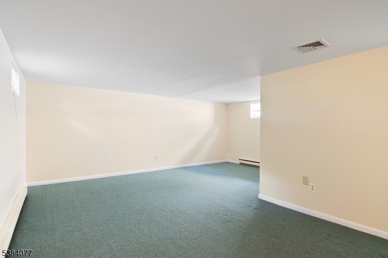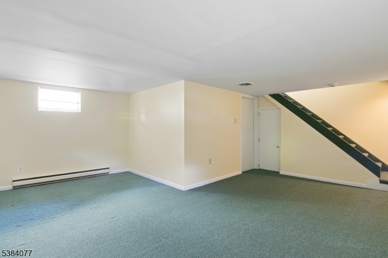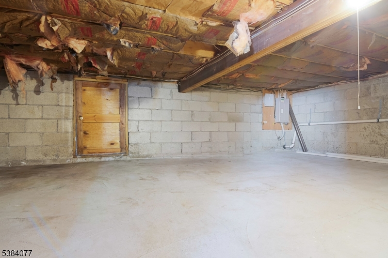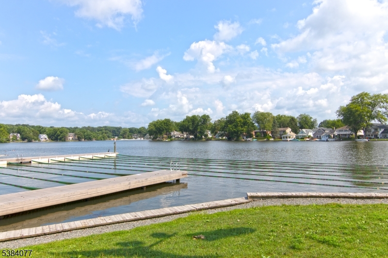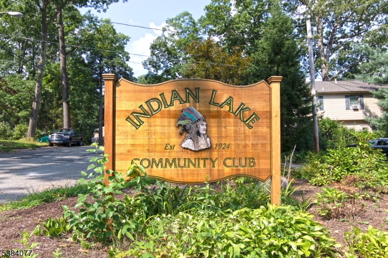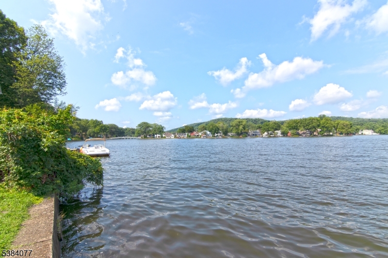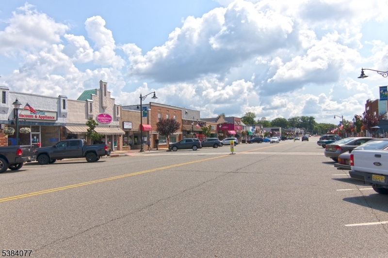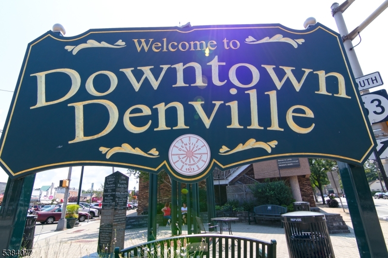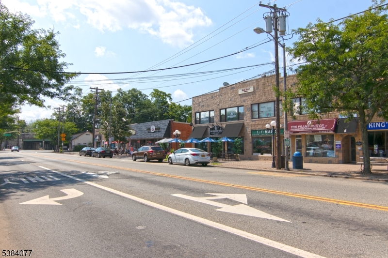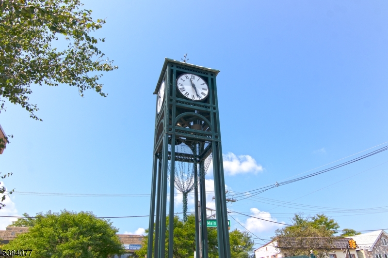4 White Birch Trl | Denville Twp.
This spotless clean three bedroom colonial is situated on a large level corner lot and has ample parking and is only steps away from Indian Lake. Inside is bright and spacious with a very functional layout. Brand new carpet flows from the steps to the 2nd level where you will find three generously sized bedrooms, the primary offering double closets and the bathroom boasting double sinks. Fresh paint throughout the home and brand new stainless steel refrigerator. The unfinished part of the basement is perfect for storage and laundry hook ups for electric washer and dryer are available while the finished part is perfect for a family / media/ rec room. Landscaping included! This vibrant lake community offers year round activities for all including three beaches, diving, motor boating, fishing, ice skating, club house and so much more. Highly rated Denville Township school systems and a booming downtown with wonderful shops and award winning restaurants. Close to NYC rail and bus public transportation. GSMLS 3986105
Directions to property: Franklin Rd to White Birch on the corner.
