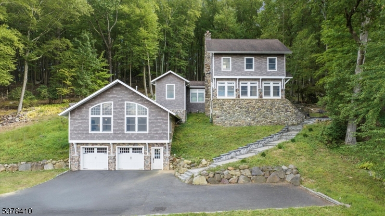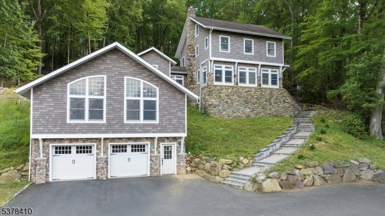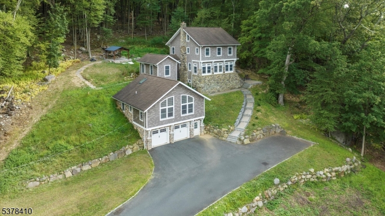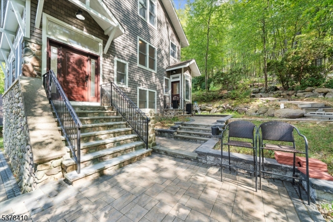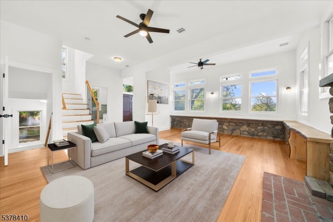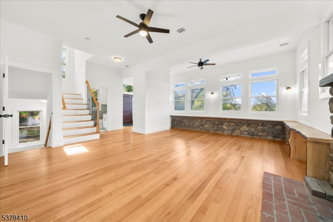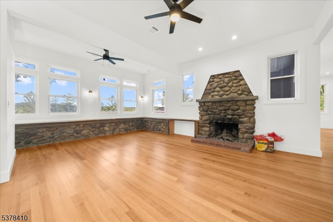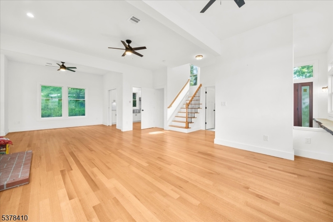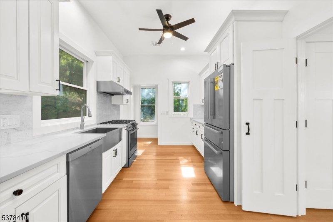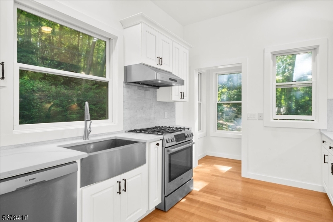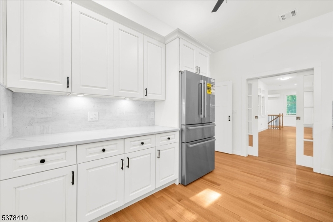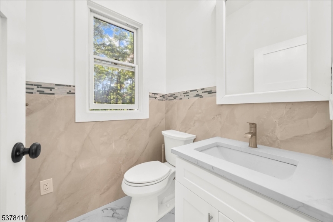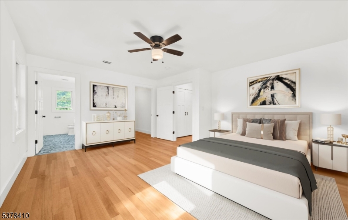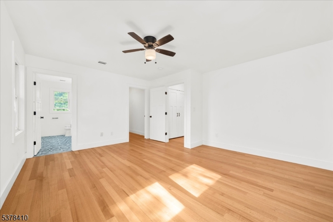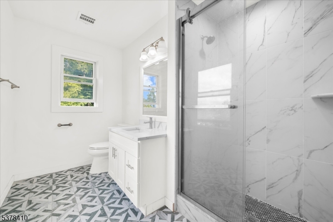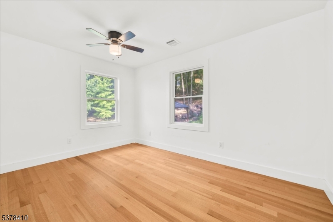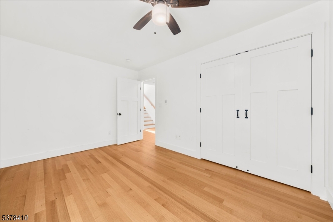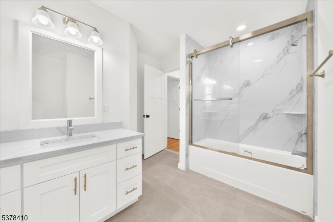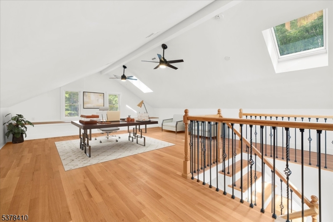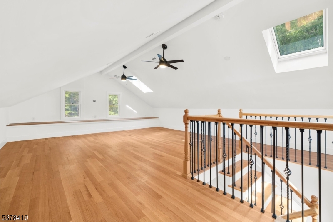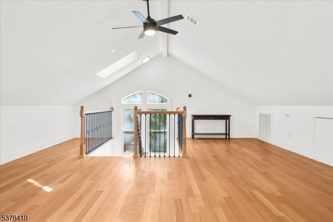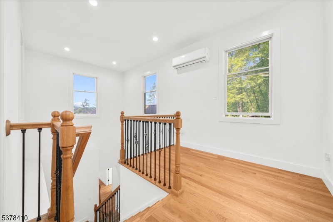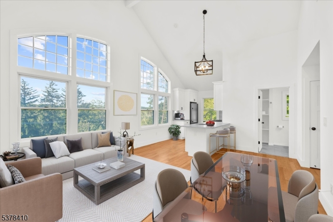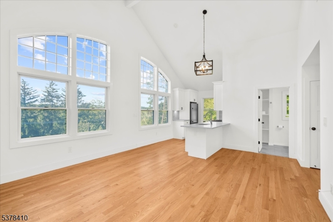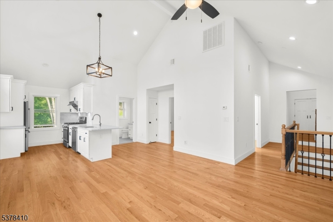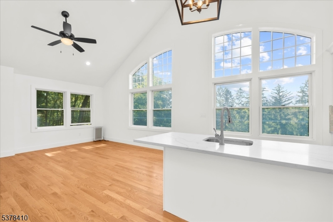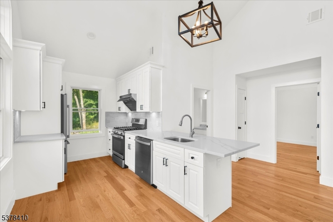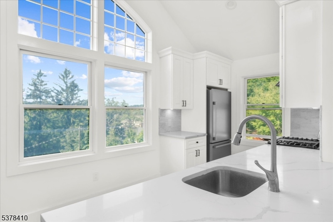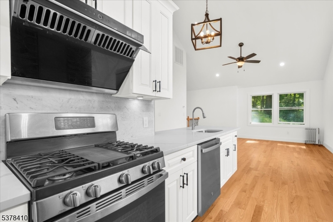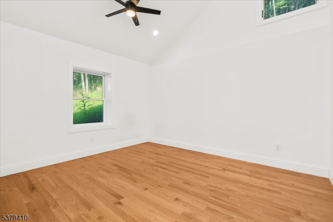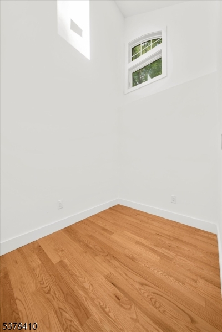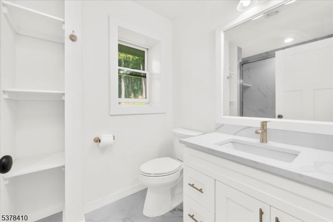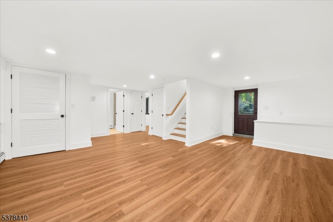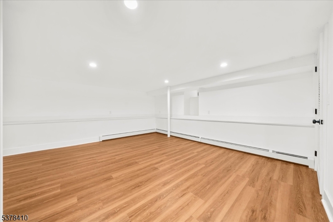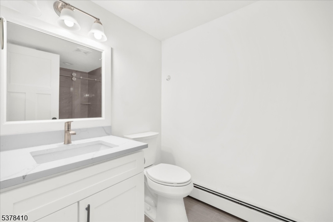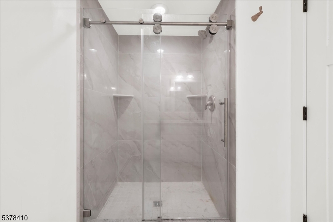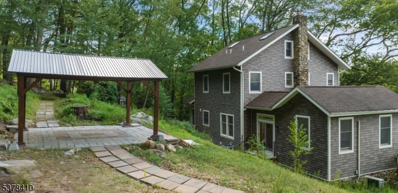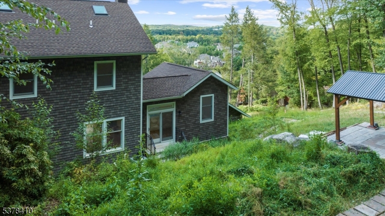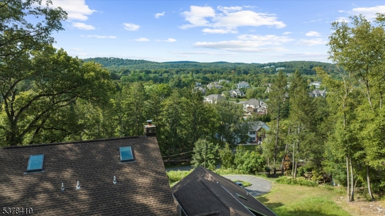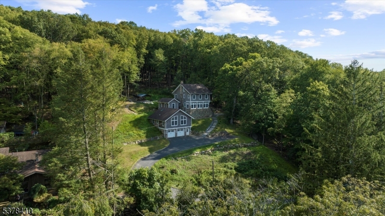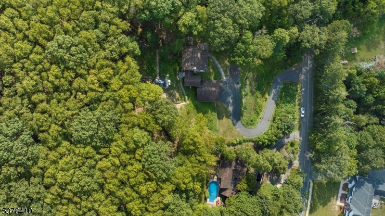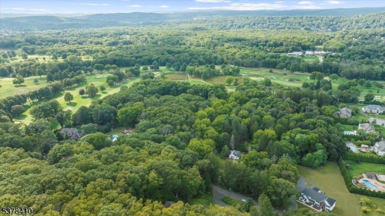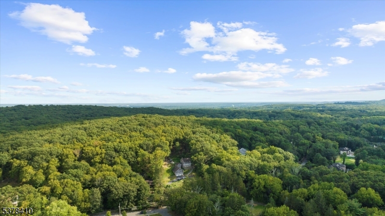48 Old Boonton Rd | Denville Twp.
From a small hunting cabin to "The House On The Side Of The Mountain" - designed by Zimmerman Architects of Denville. With attached Guest Suite, possible home office use or a retreat home. Discover the perfect blend of timeless craftsmanship and modern comfort in this beautifully rebuilt 2024 home, nestled into its natural surroundings, backs to the 550 acres of Tourne County Park. Inside, natural light pours through expansive architectural windows and skylights and enjoy the scenery of the Rockaways. Chef's kitchen, featuring high-end appliances, custom cabinetry, gleaming white stone countertops with matching backsplash, a sleek undermount stainless-steel sink an ideal setting for the home cook or entertainer. The living room has a striking natural stone wood-burning fireplace with original chimney and stone walls creating both rustic, warmth and sophistication. Fine details abound with solid wood Craftsman-style doors, oak railings with wrought iron accents, exquisite stonework and gleaming hardwood floors throughout. The primary suite offers a serene escape with an ensuite bath and spacious walk-in closet. A versatile bonus room on the top level suited to your lifestyle needs. Walk-out basement provides additional finished space. Separate Guest Suite includes: kitchen, bath, and walk-in closet. Outside, relax in the open-air gazebo and enjoy the Rockaway landscape. Excellent schools, easy access to NYC transits, Newark Int'l Airport,restaurants and shops. GSMLS 3986509
Directions to property: Rt 46 to Boulevard to N Pocono Rd to Old Boonton (aka 48 Norris Rd) - 0.6 miles from Rockaway River
