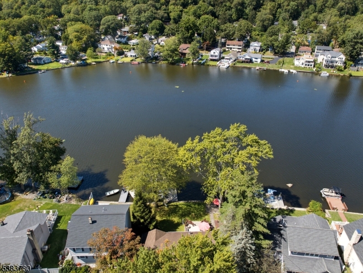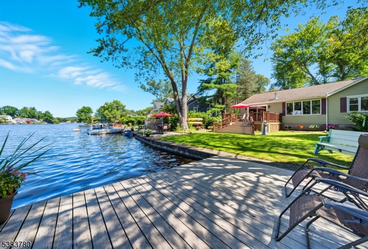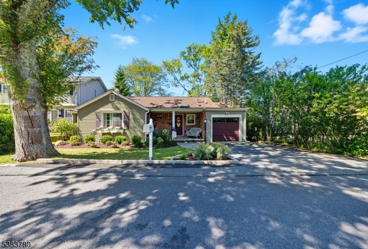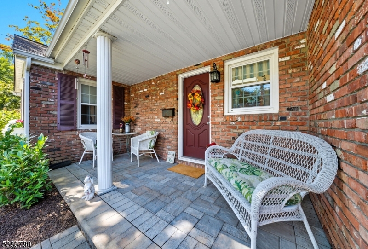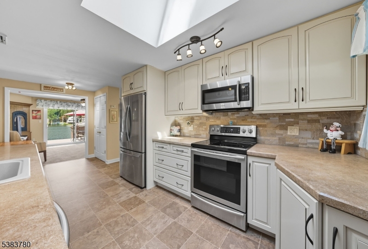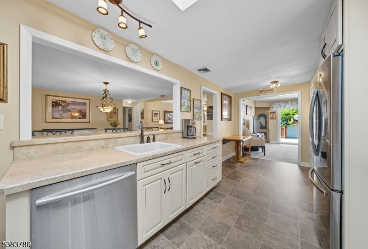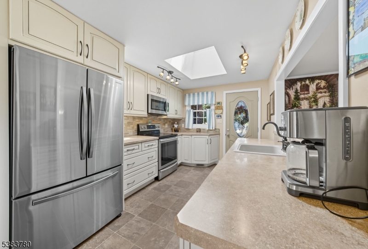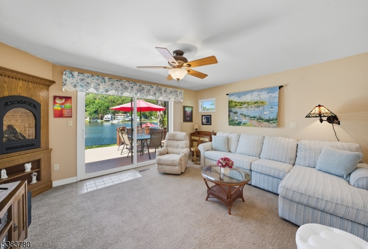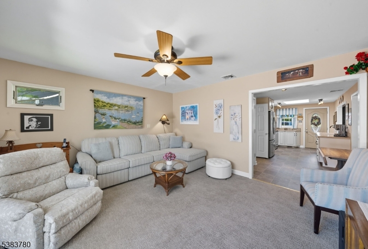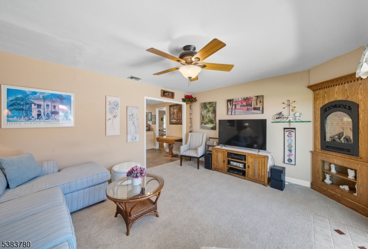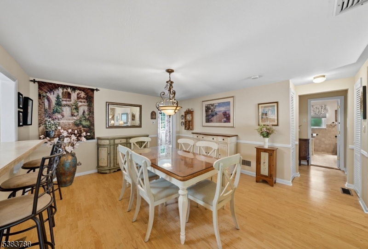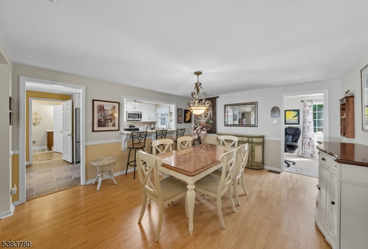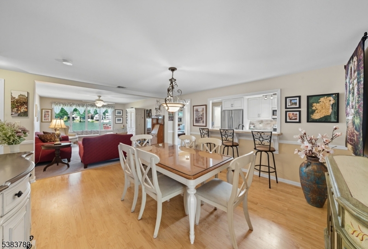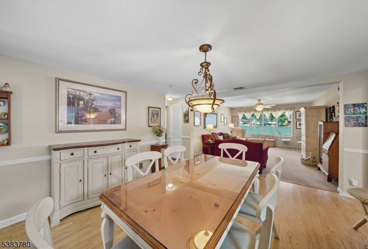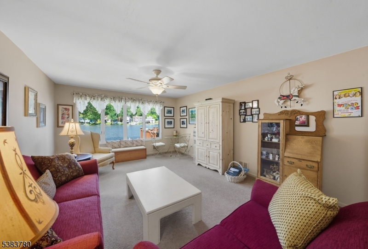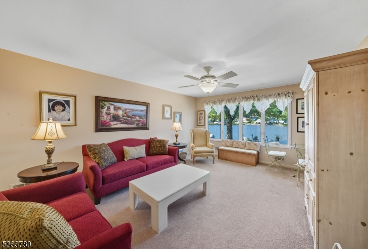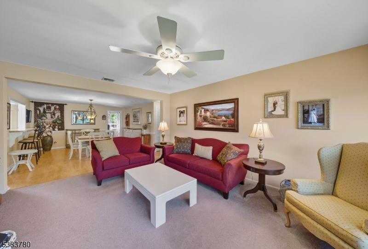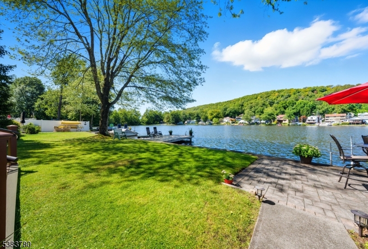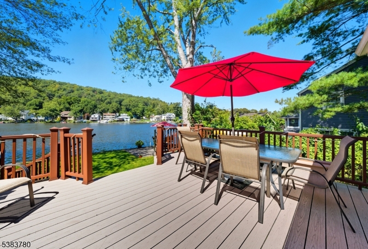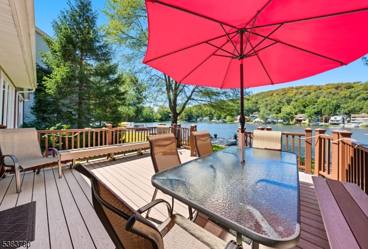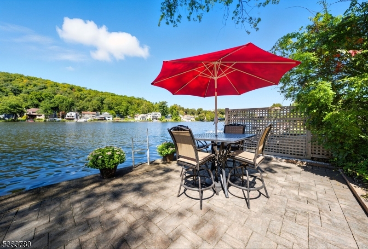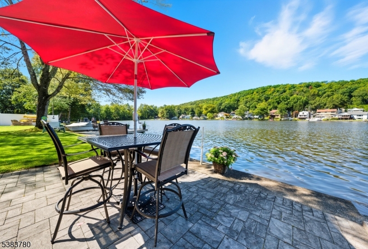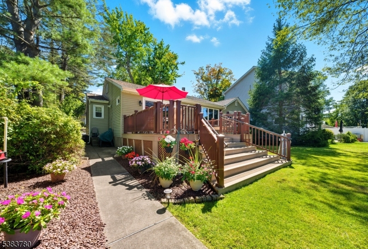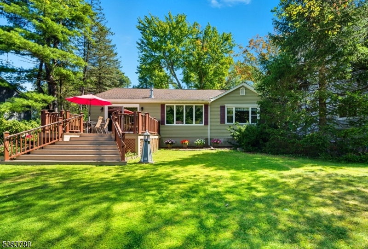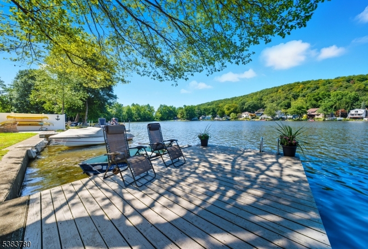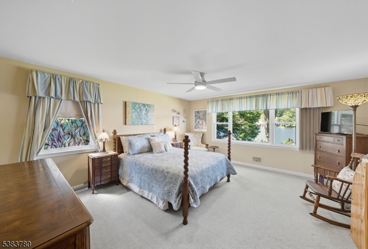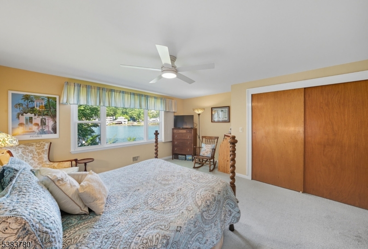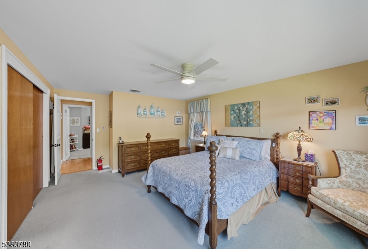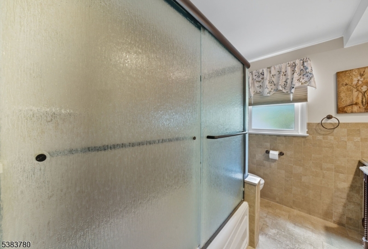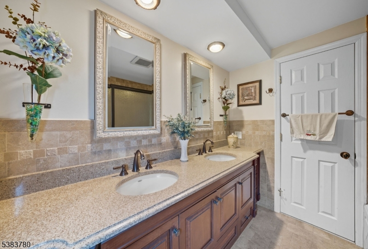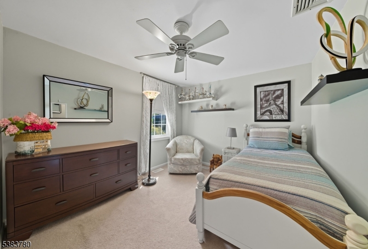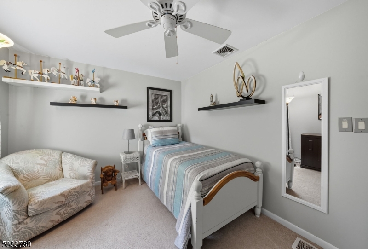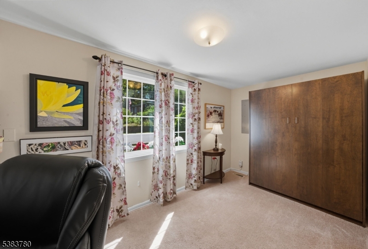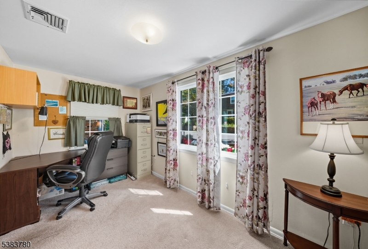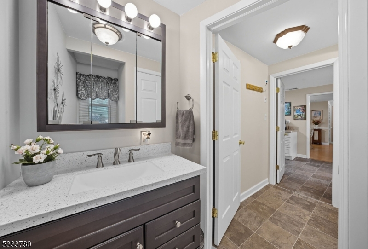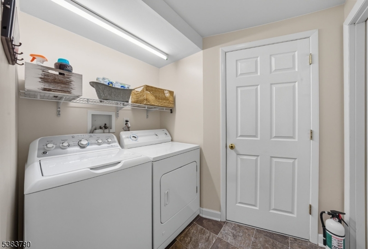133 EAST SHORE ROAD | Denville Twp.
Welcome to your dream LAKEFRONT RANCH in Indian Lake. Rare 1 floor living w/potential. Spacious footprint on a lot & a half leveled property, breathtaking views & inviting backyard. Abundance of back windows radiates natural light, creating a warm & inviting interior ambiance. Charming Front Porch takes you into the updated kitchen w/SS appliances, quality cabinetry, breakfast bar & skylight. This is the heart of the home, open to all living spaces. Meals can be passed through to the Grand Dining Room. Whether relaxing in the Living or Family Room, you can soak up lake & seasonal views. Family Room features corner gas fireplace enhancing the rooms warmth & sliders to the back deck. 3 bedrooms with largest one offering pretty Lake views. One BDRM used as an office w/Murphy Bed which will be sold with the home. Updated 2 sink main bath, powder room, laundry/mud room & garage used as storage & shed space currently. Could be easily converted back. The serene & picturesque backyard is a winner. Beautiful deck, patio & dock will make any lake lover want to move right in. Well maintained home, lots of TLC! Boating, Fishing, Swimming & Ice-Skating are just a few of the fun activities this property has to offer w/many housed at the active & vibrant community club like the 4th of July boat show & FUN weekend. This is the lifestyle anyone would want. Mins to DWTN Denville to explore shopping, restaurants & events. A commuters delight w/hwys, train & bus direct in NYC. TOP schools. GSMLS 3986862
Directions to property: Indian Road then Left on to East Shore Road.
