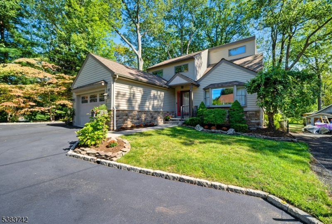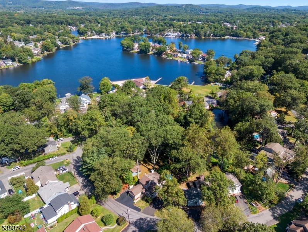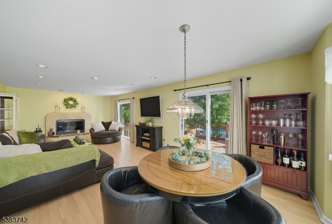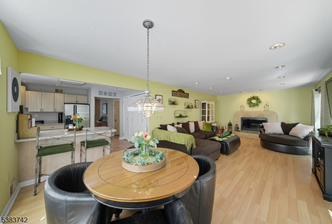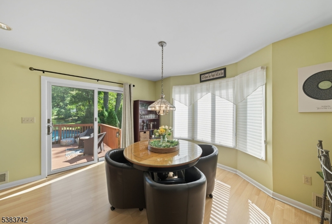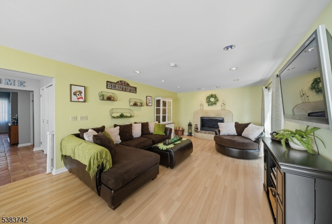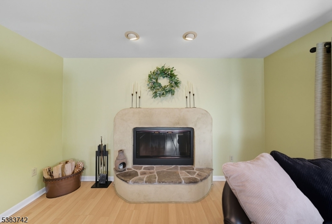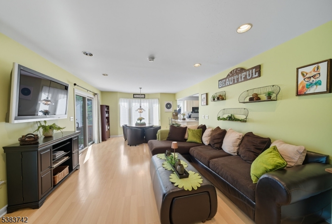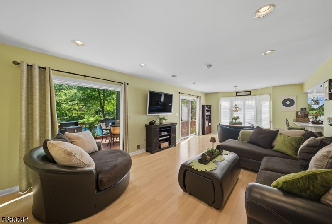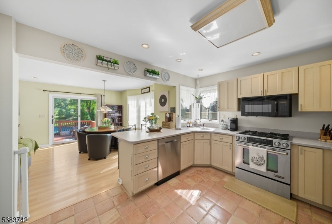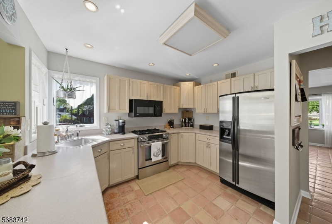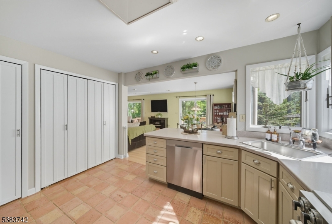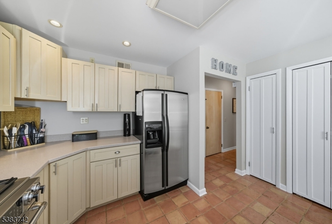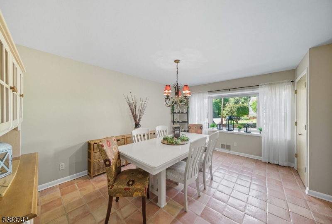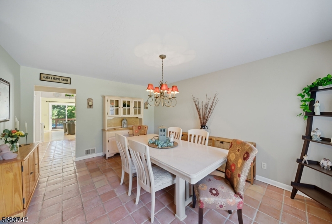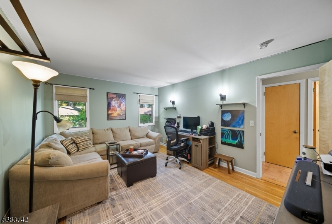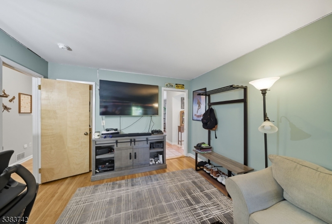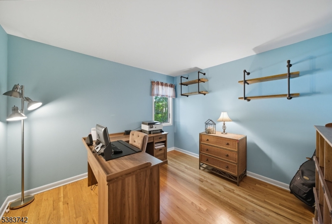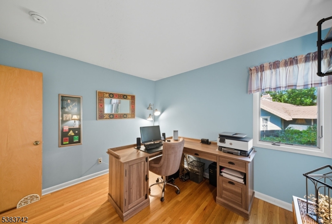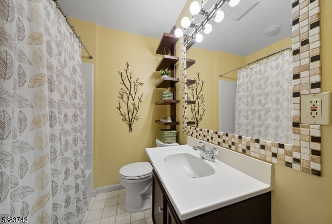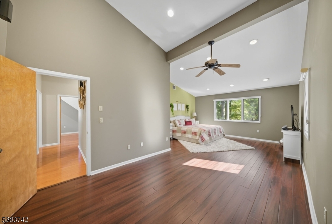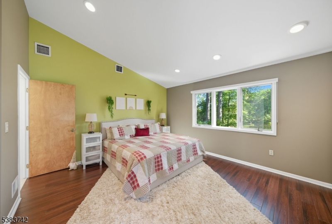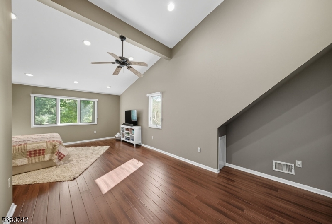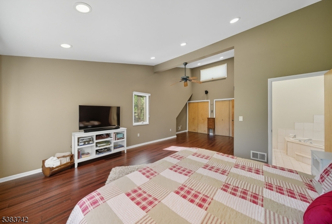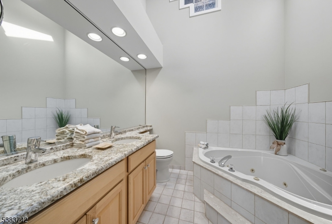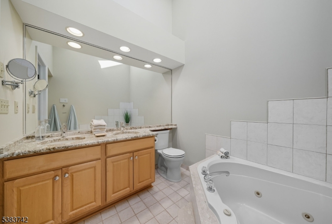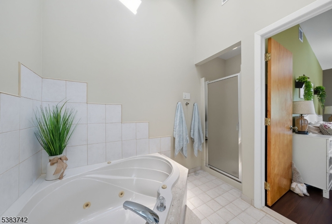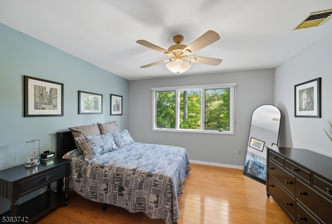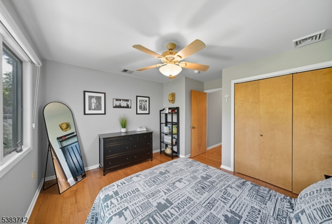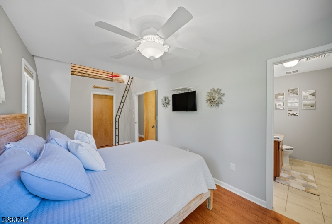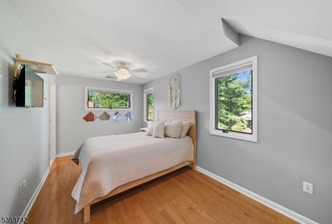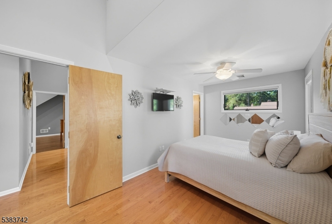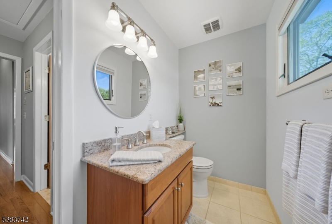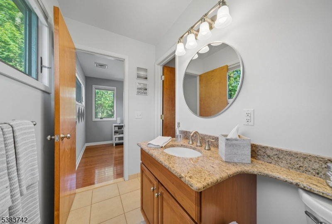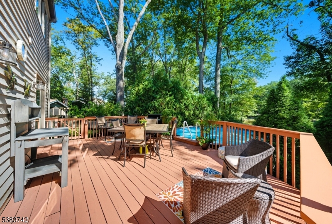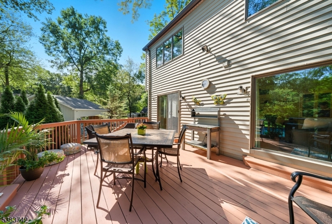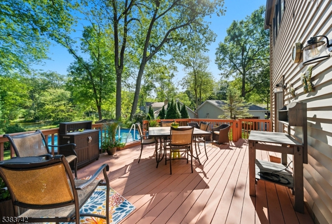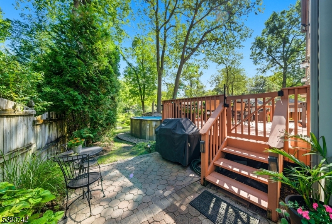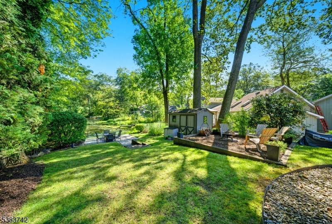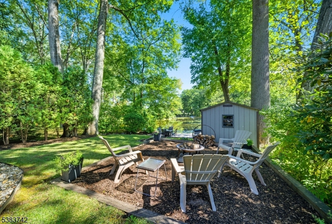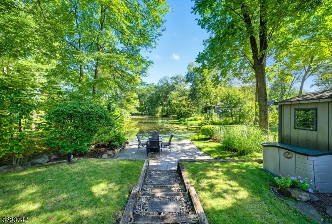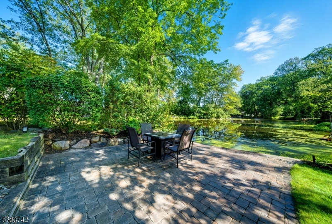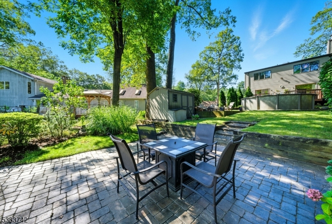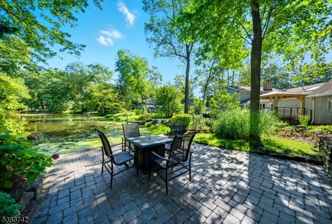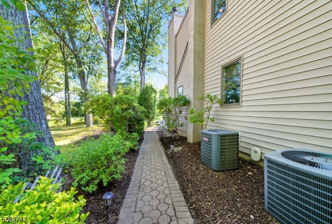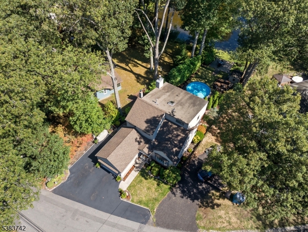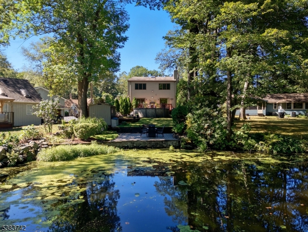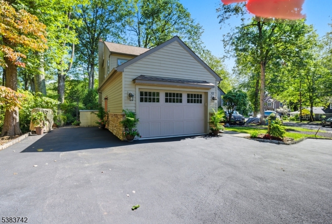43 INDIAN SPRING TRAIL | Denville Twp.
Exceptional Waterfront on Indian Spring (Pond). All of the charm you'd expect from a lake house lifestyle. METICULOUSLY MAINTAINED. Well-Designed 4 bd/3bath home that allows for a variety of floorplan options including 1st floor bedroom, office, exercise, playroom etc. The first floor currently set up with living room, boast cozy wood fireplace (or gas insert) & large back slider/window overlooking a private oasis. Kitchen equipped w/SS appliances, spacious workspace, light cabinetry, conveniently located laundry & pretty views of backyard. Bright dining area w/custom tile flooring & room to entertain many. Family room or 1st floor bedroom & office + heated/AC garage complete the 1st floor. Staircase to expansive 2nd floor w/3 generous sized bdrms, high ceilings, HW flooring & plenty of closet space. Fabulous primary suite soaring cathedral ceilings include bath w/jetted tub, double vanity, shower, walk-in closet & pretty seasonal views. 2nd & 3rd Bdrm offer tons of natural light & shared bathroom. Time for relaxation in a serene, scenic setting. Heated, salt water, above ground pool off of back deck. Grilling Area w/gas hook-up. Firepit. Paver Patio by Pond. Outdoor Shower. Sprinkler System. Shed. New blacktop driveway, paver walkway. Short walk to one of Indian Lake's 3 beaches & clubhouse for activities. Swimming, Fishing, Boating, Ice-Skating. Minutes from downtown Denville for shopping, restaurants & so much more. Excellent school system. Easy commute into NYC. GSMLS 3986864
Directions to property: Indian Road, Left on to East Shore Road then a Left on to Indian Spring Trail.
