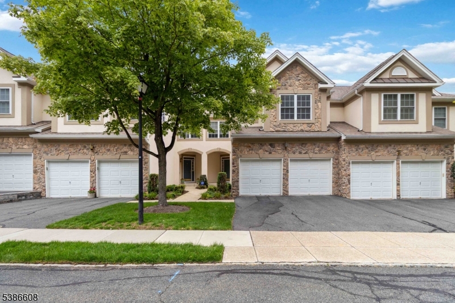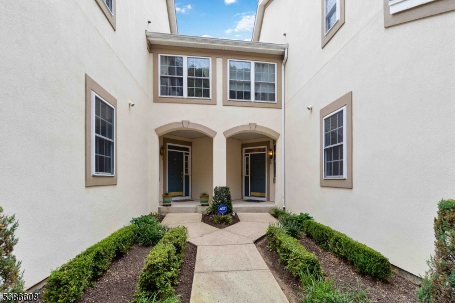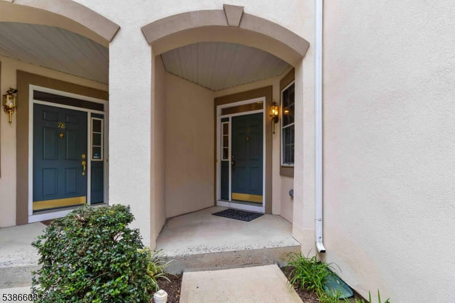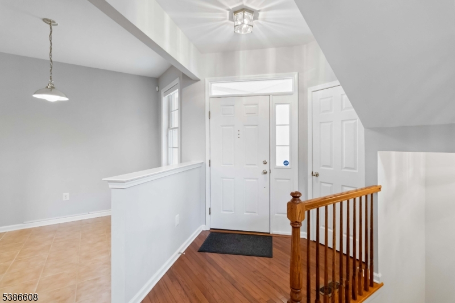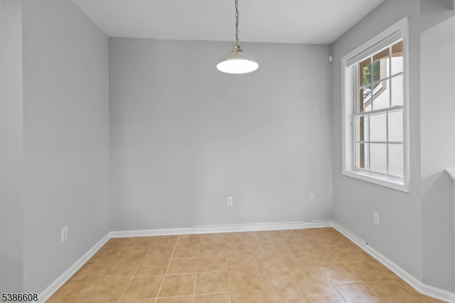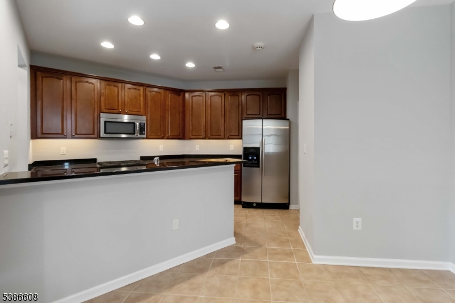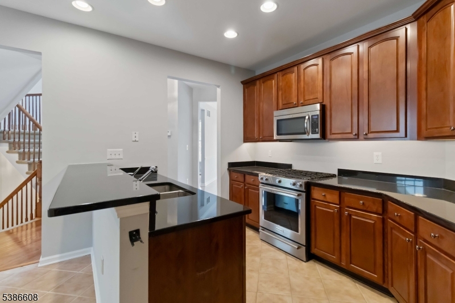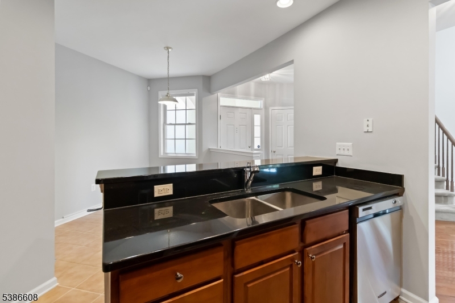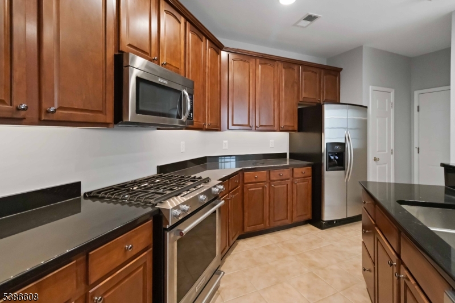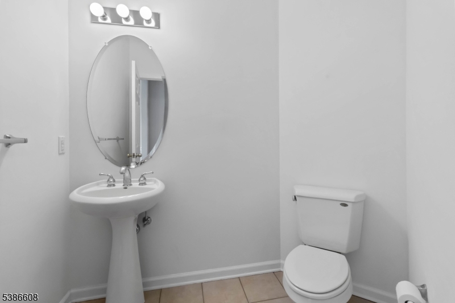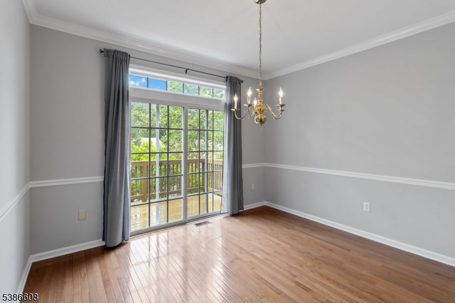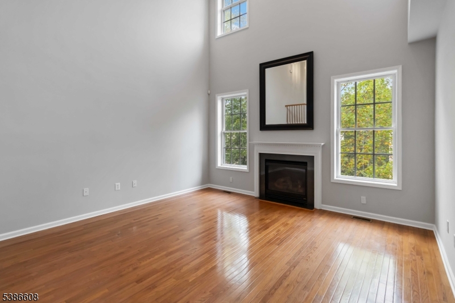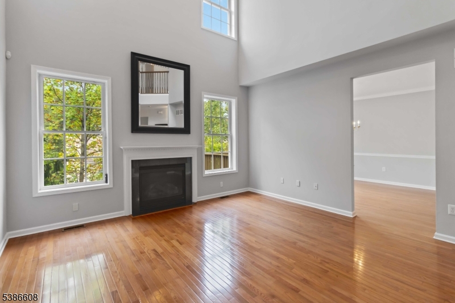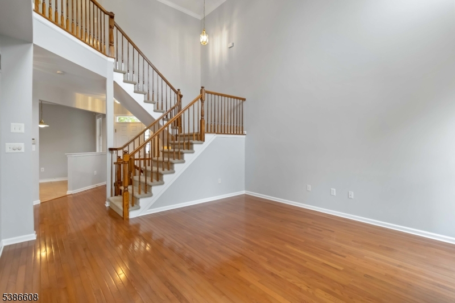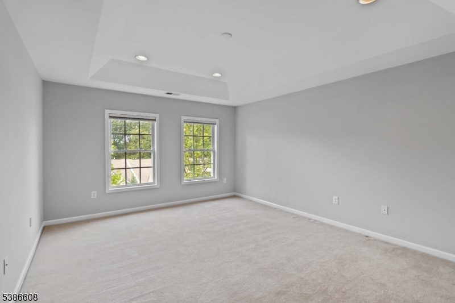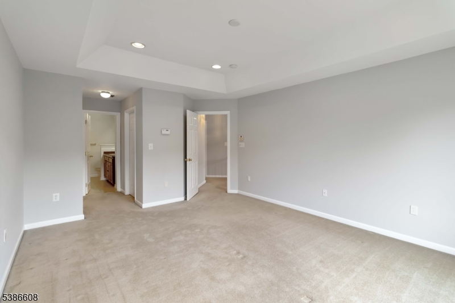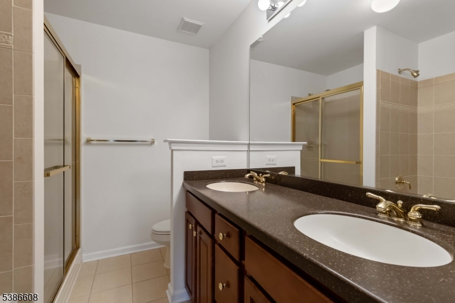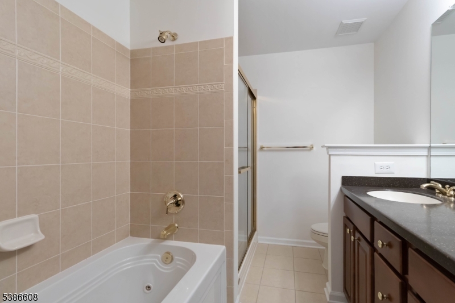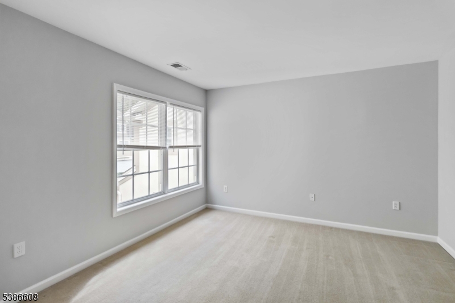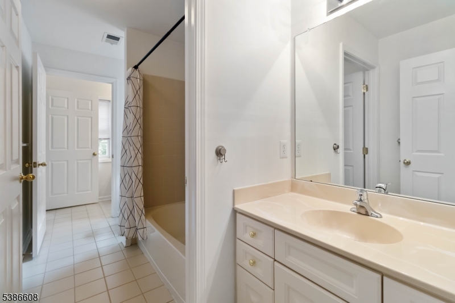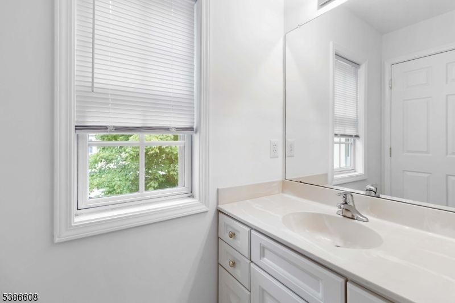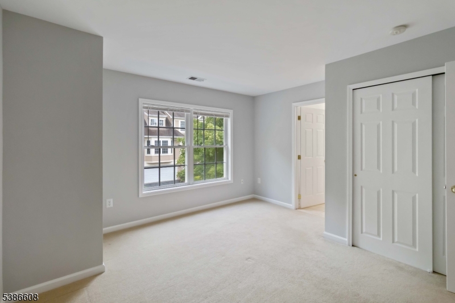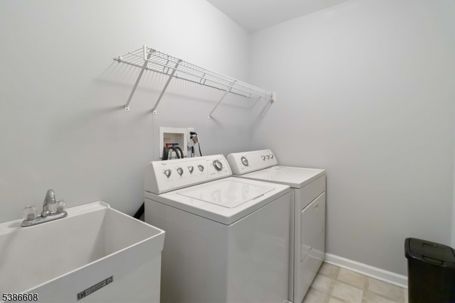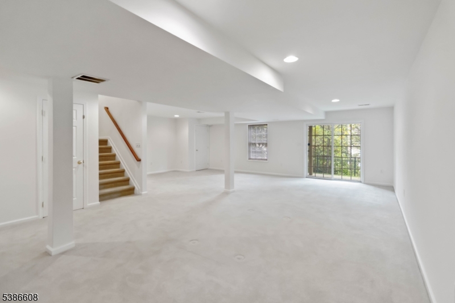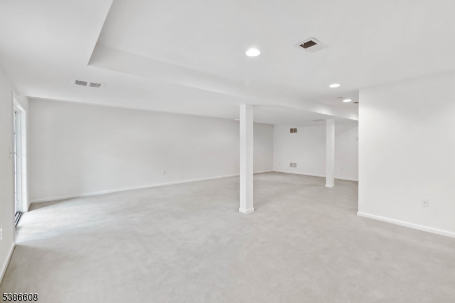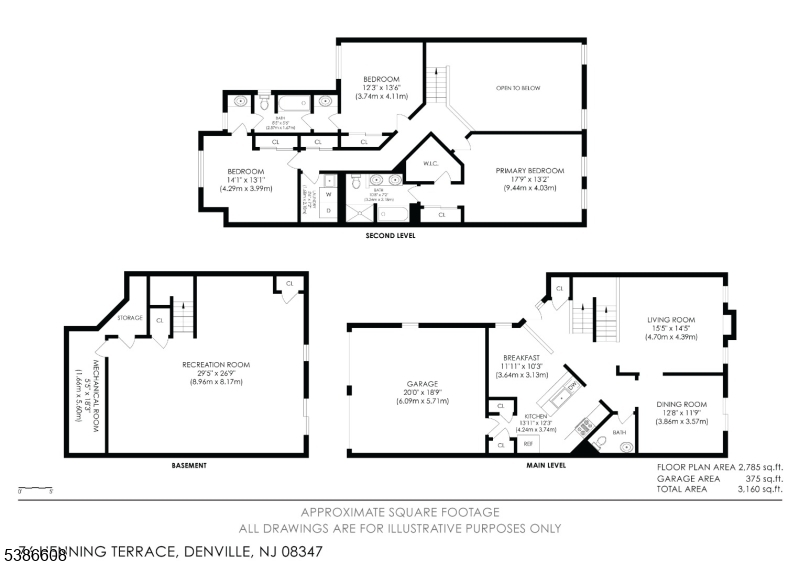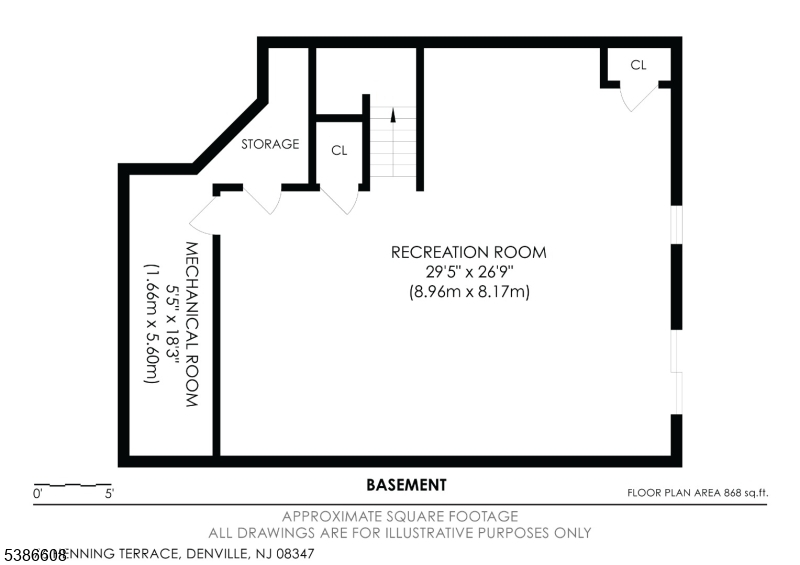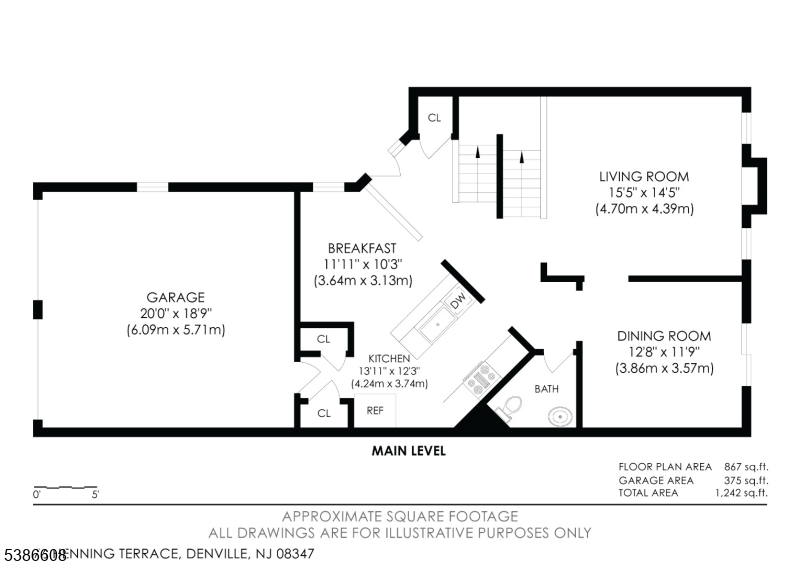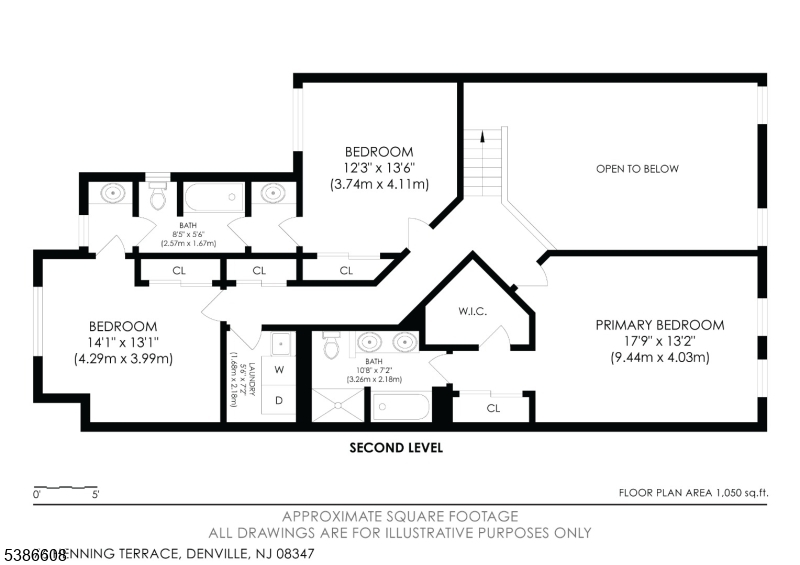76 Henning Ter | Denville Twp.
This Princeton model townhome in The Forges offers spacious, light-filled living with vaulted ceilings and an open floor plan. Kitchen features granite counters, stainless steel appliances, wood cabinetry, ample storage, and a separate eat-in area. Living room is highlighted by a gas fireplace and soaring ceilings with large windows on multiple exposures. A deck off the dining room offers the perfect spot for entertaining or quiet enjoyment with amazing views from its top-of-the-hill location. Upstairs, the primary suite features two closets, one of which is a spacious walk-in closet, and a bath equipped with both a shower and a soaking tub. The laundry is conveniently located on the second floor, near the bedrooms, and also features a utility sink. Guest bedrooms share a Jack-and-Jill bath. Finished lower level features high ceilings, full-sized windows, and a walk-out slider to the patio, making it ideal for a recreation room, home office, or gym. A highly sought-after community in Denville, renowned for its exceptional amenities and prime location. Residents enjoy a clubhouse, fitness center, pool, and tennis courts, all of which are accompanied by landscaping and snow removal services. Conveniently located just off RT 10, the neighborhood is close to shopping, restaurants, schools, and parks, with easy access to major highways and public transit. Downtown Denville offers a diverse mix of shops, dining options, and community events, making it an ideal place to call home. GSMLS 3988785
Directions to property: rt 10 W to Peer Place to Forges
