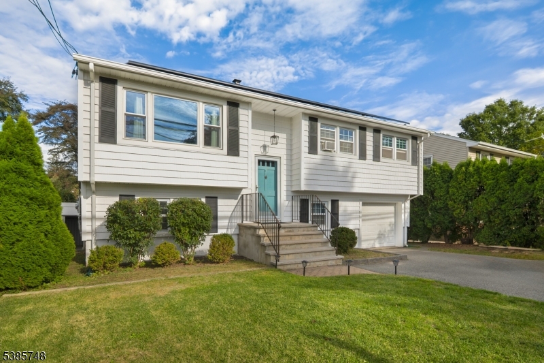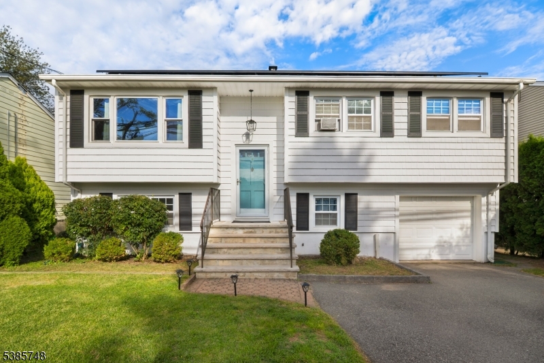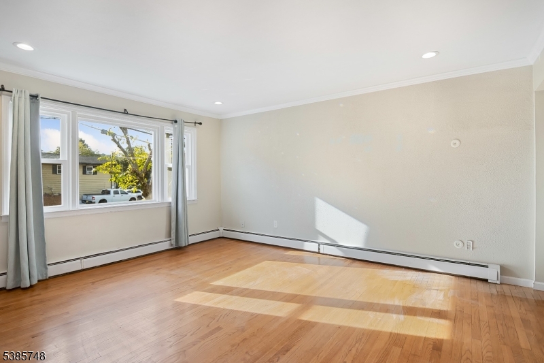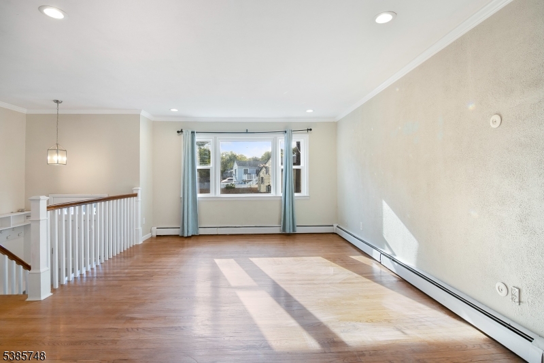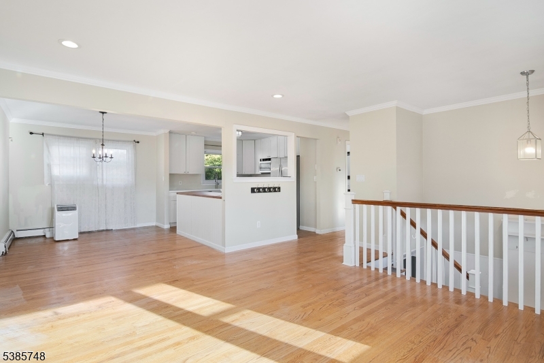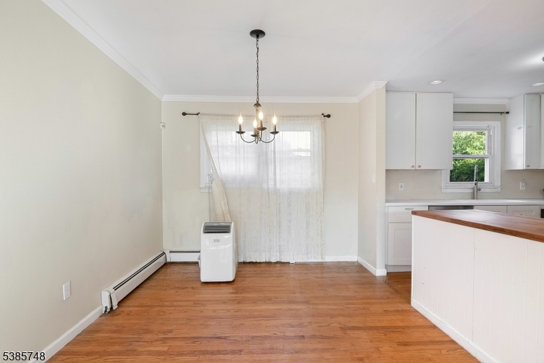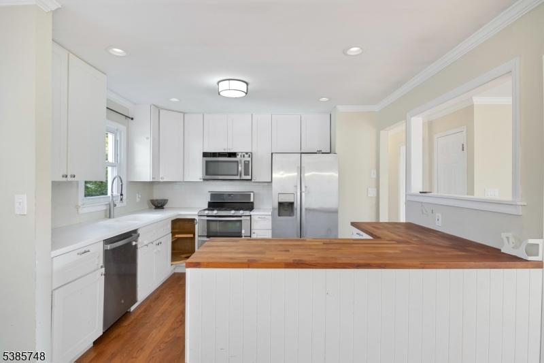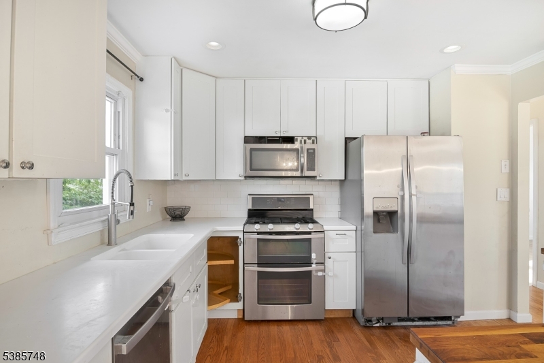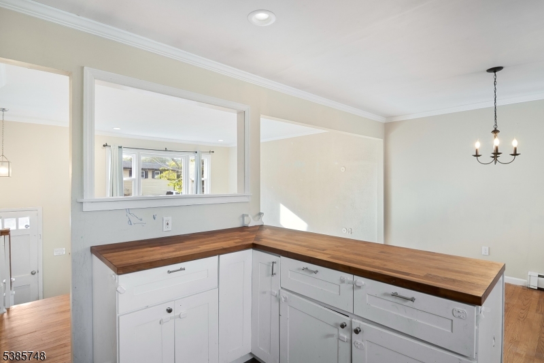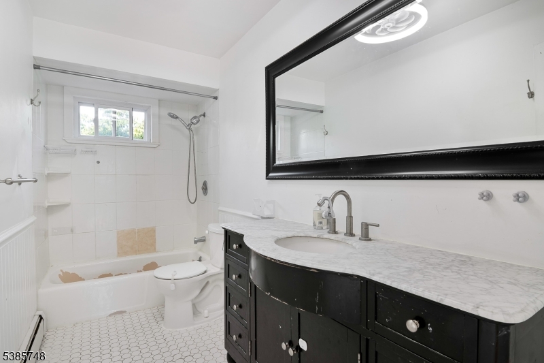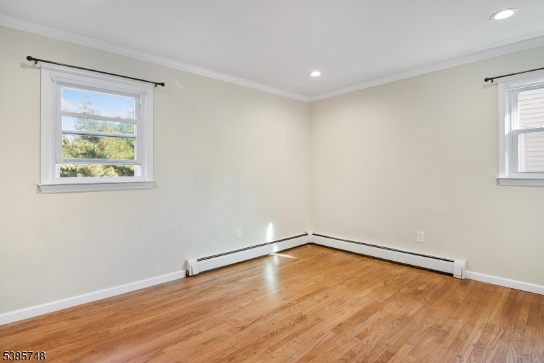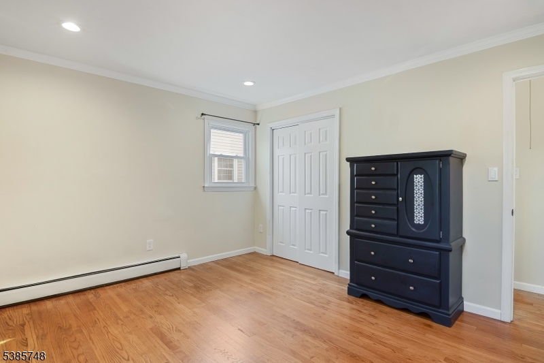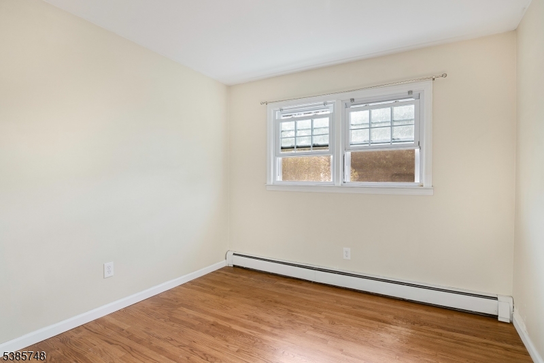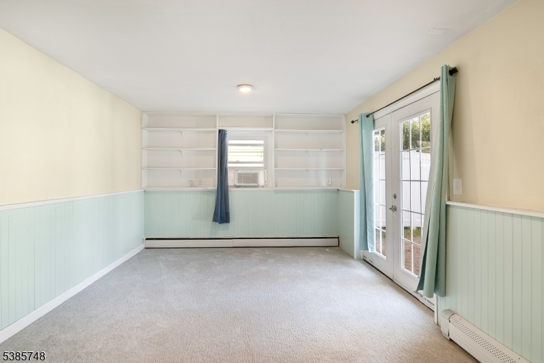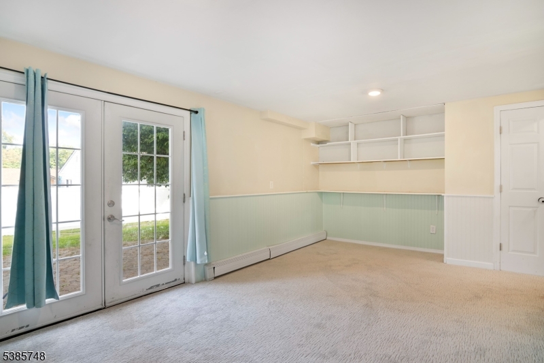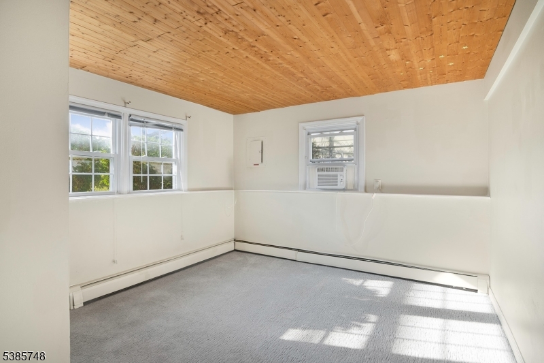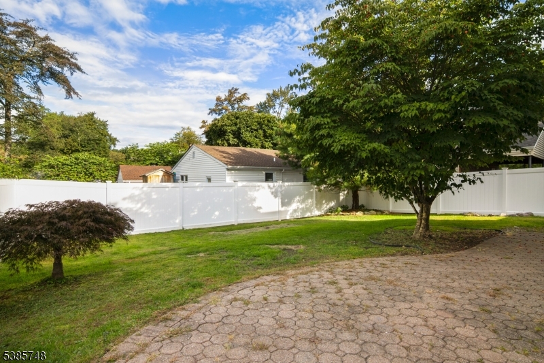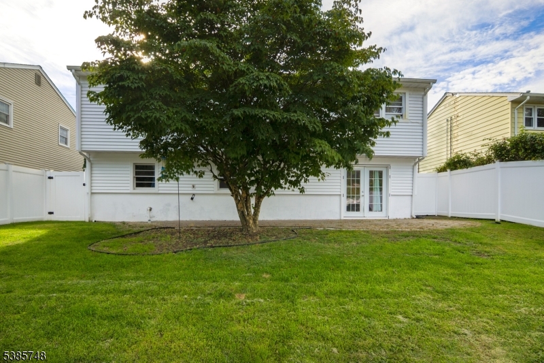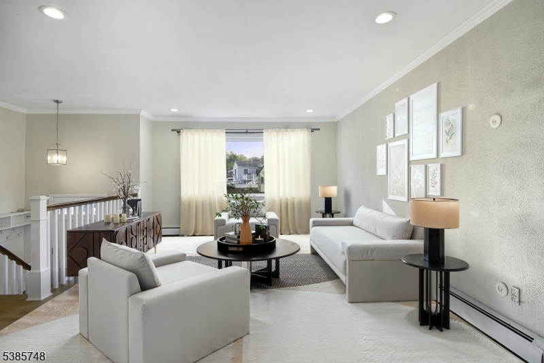31 Franklin Rd | Denville Twp.
Updated Bi Level Indian Lake with large level yard! Minutes from excellent schools, parks, trains, shops and all Downtown Denville has to offer. The main floor features hardwood floors and newer windows. The kitchen offers white shaker 42-inch cabinets, stainless-steel appliances, butcher block counter top that opens to the bright dining and living room. This open floor plan is perfect for entertaining. Crown molding and recessed lighting are nice details. Ground level spacious family room has outside access. Walk-out to the large, level backyard and paver patio, great for entertaining. Backyard completely enclosed by a newer vinyl fence. Newer cedar impression vinyl siding. Large garage and attic give you lots of storage. Option to join Indian Lake Community Club allows for lake privileges, private beaches, playgrounds, gas powered boats, year-round events for all ages and clubhouse rentals. Home needs light cosmetic treatments and is sold AS IS. Easy access to commuter routes, NYC trains and buses, steps to downtown Denville with wonderful shops and restaurants! GSMLS 3989951
Directions to property: Route 46 to Franklin Road (Burger King). For additional parking, please park on Fernwood Trail or Fo
