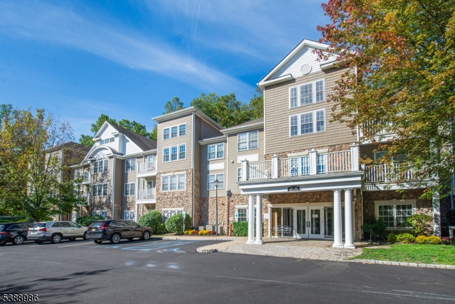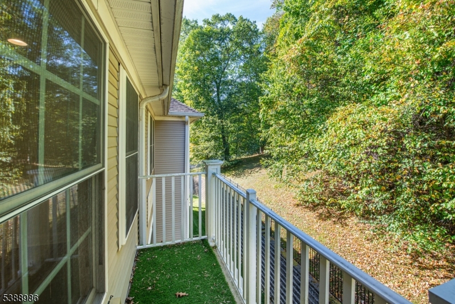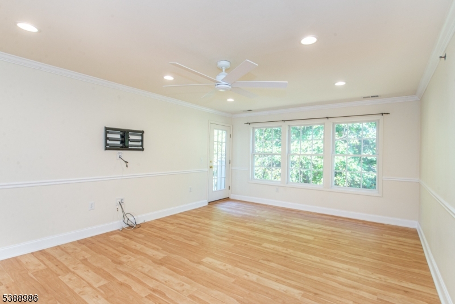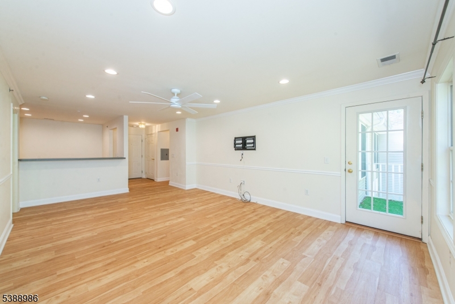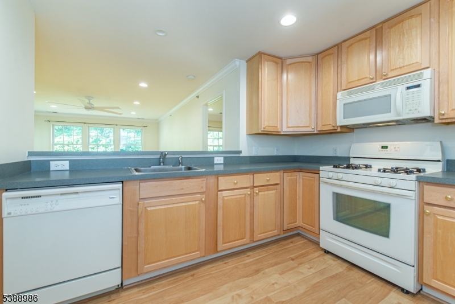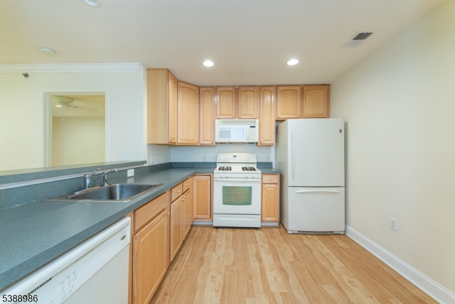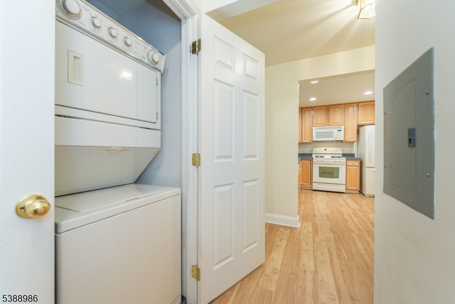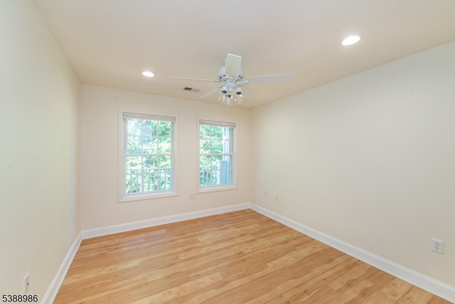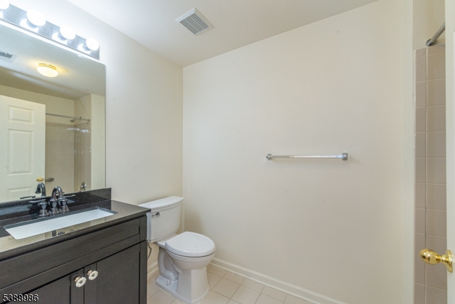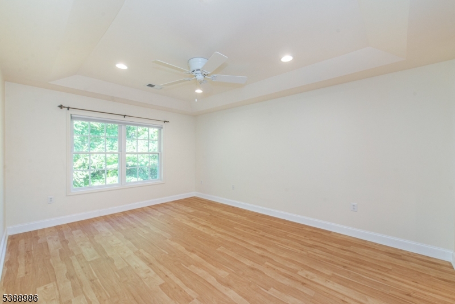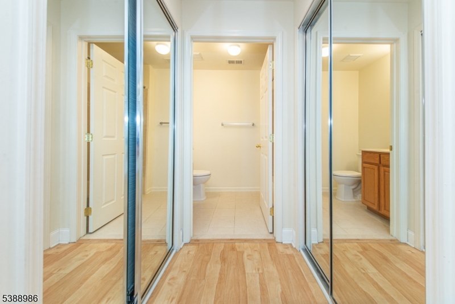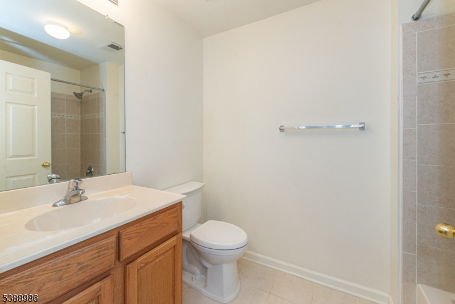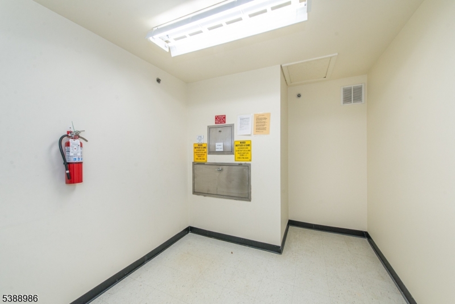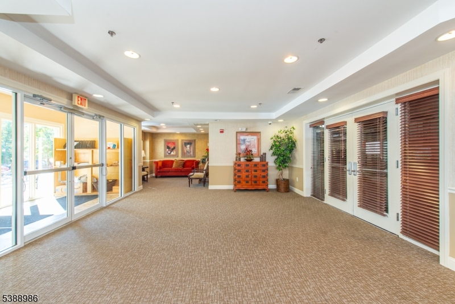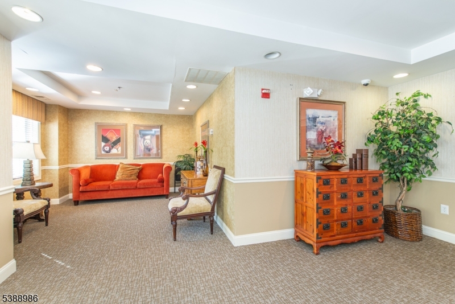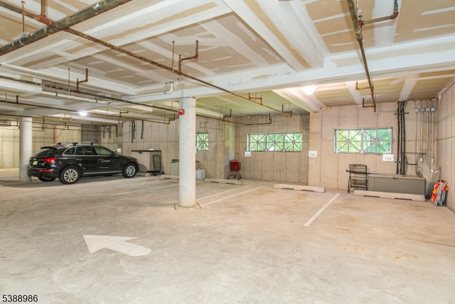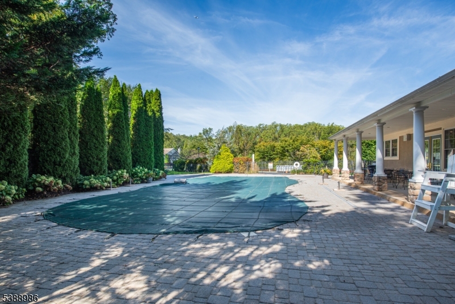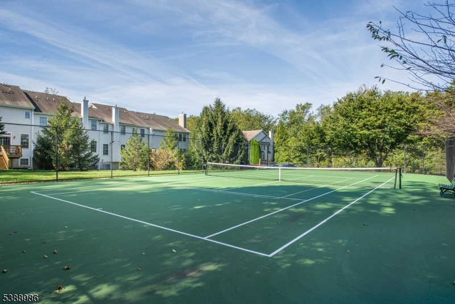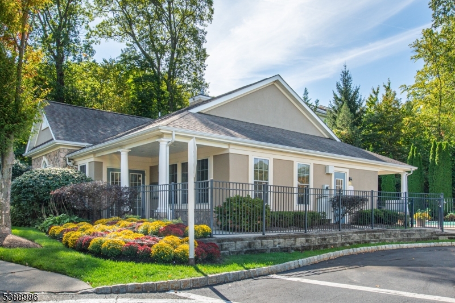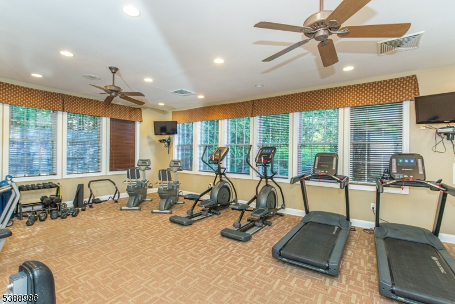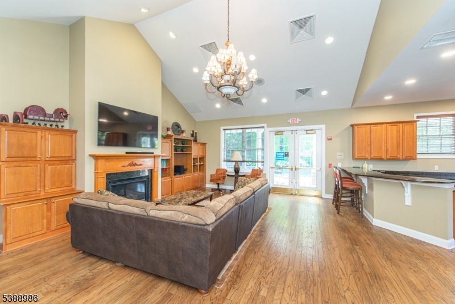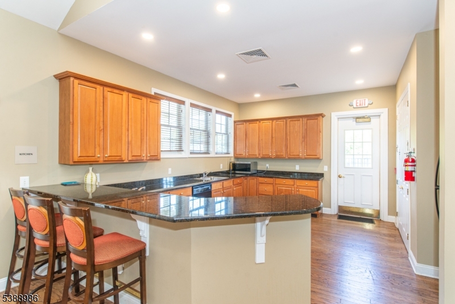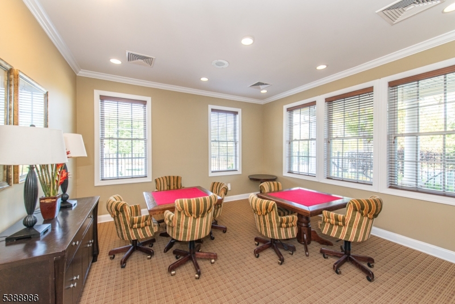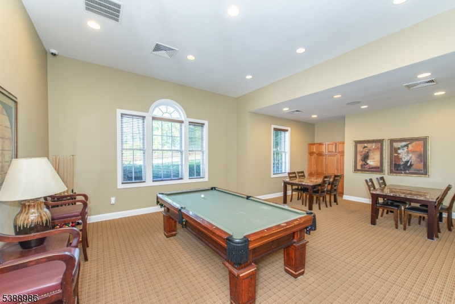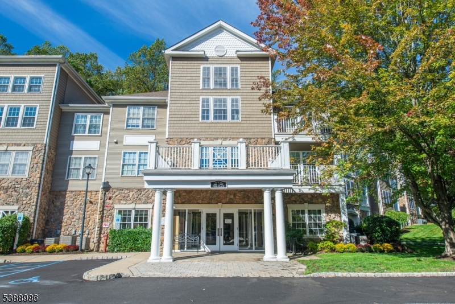3103 PEER PLACE | Denville Twp.
Welcome to the Garden Homes in at the Forges!! AVAILABLE IMMEDIATELY. No pets. ONE FLOOR LIVING -- two bedroom and two bath condo. No stairs! Elevator from lobby/garage. Quiet balcony facing wooded privacy. Third floor offers quiet living with no condos above you! In stellar condition since constructed in 2004 and immaculately maintained since. Beautiful vinyl floors throughout, bright kitchen with immaculate & clean appliances, open dining and living. Extra large, primary suite with full bath and custom closets. Stunning tray ceiling, tv bracket and custom black out blinds. Second generous sized bedroom with second full bath and stackable washer & dryer in unit. All one floor living! Freshly painted and professionally cleaned. Handicap accessible with elevators. Climate controlled underground garage & assigned parking/storage. The Forges is a beautifully maintained, active community w/tons of amenities (outdoor pool, gym, tennis, billiards, card room and a Clubhouse with kitchen for use). Right off of Route 10 East. Great location, just mins from Union Hills Shopping Center, Denville's bustling DWTN, Morristown Green, NYC-Direct transport & easy access to ALL major hwys. Award winning school system. Public utilities. GSMLS 3990586
Directions to property: Rt 10 East to Peer Place, The Garden Homes at The Forges on your Right (Clubhouse and pool are acros
