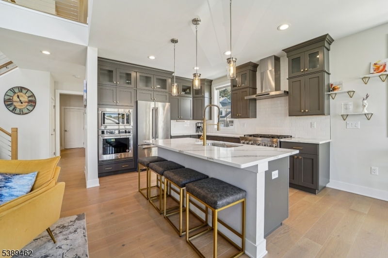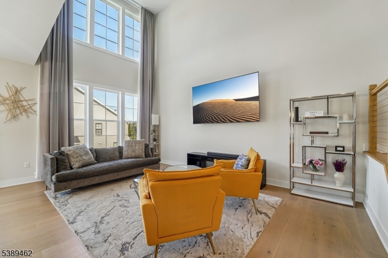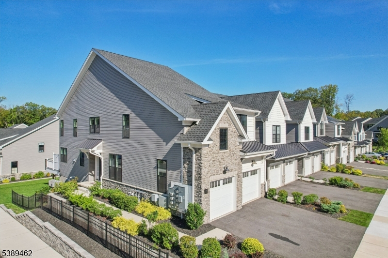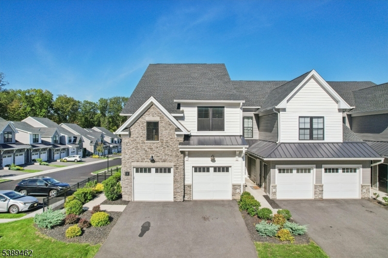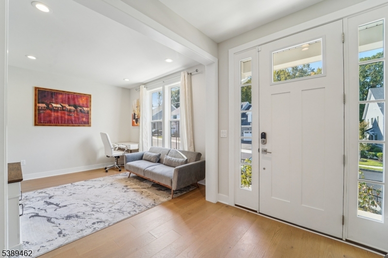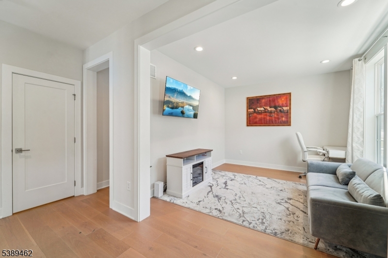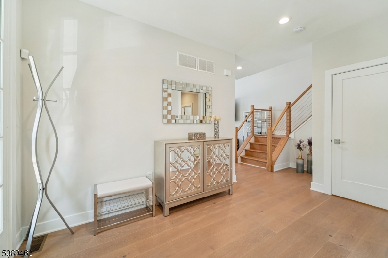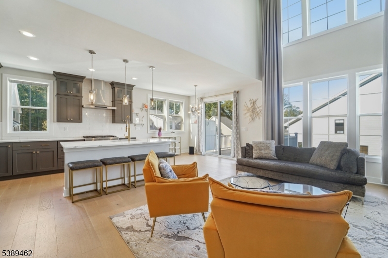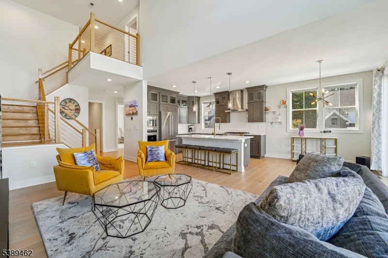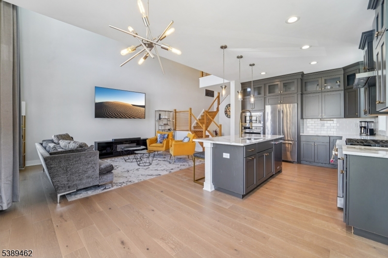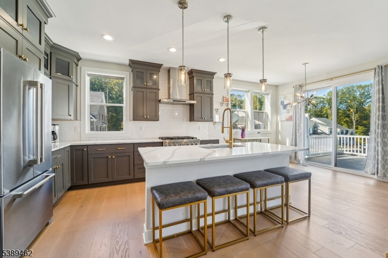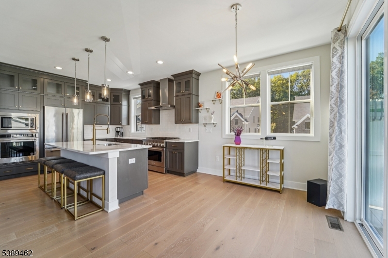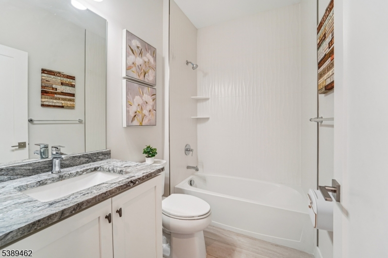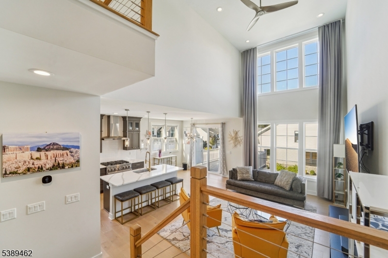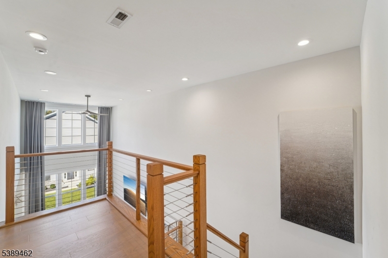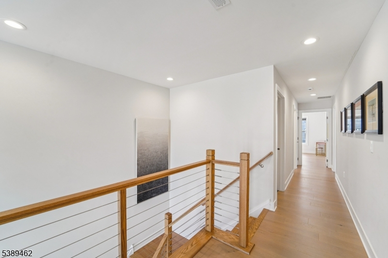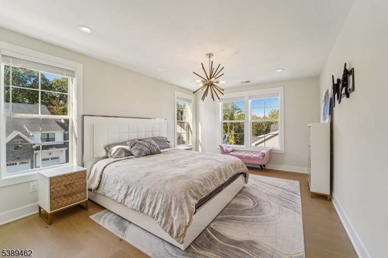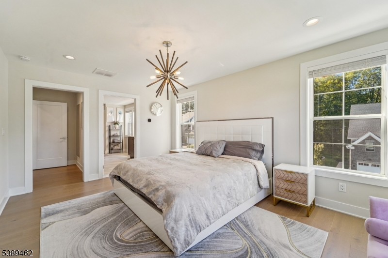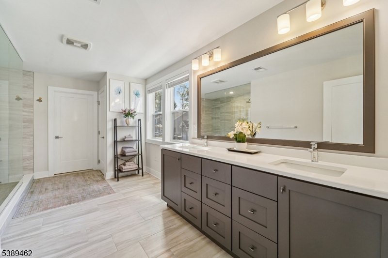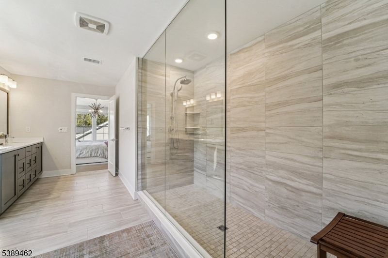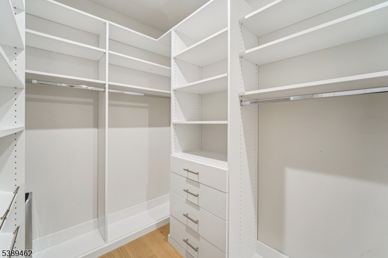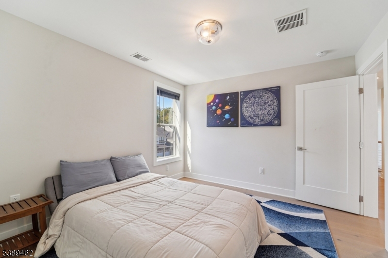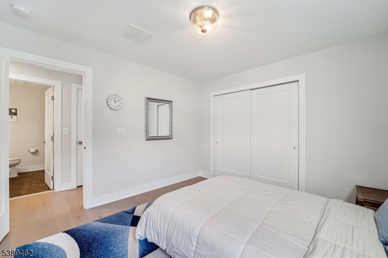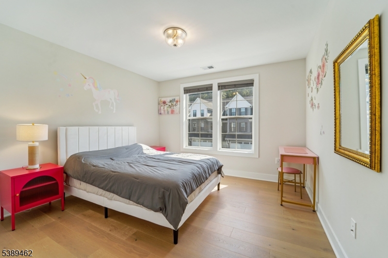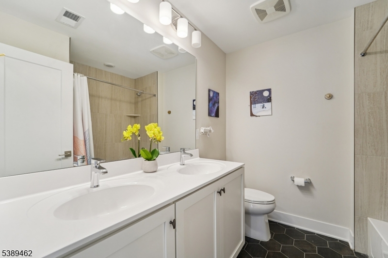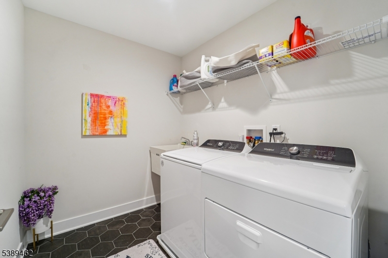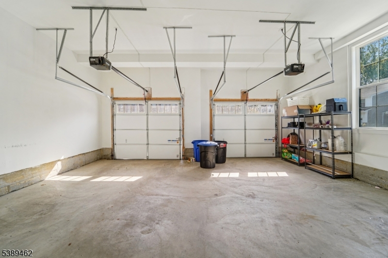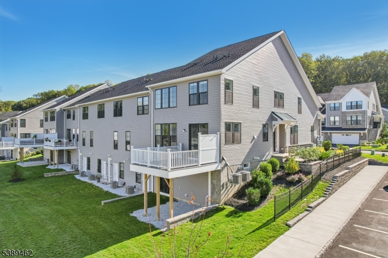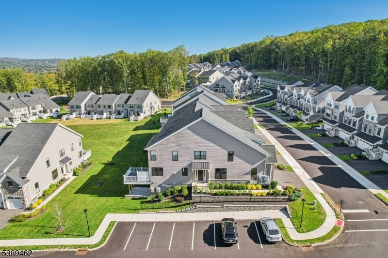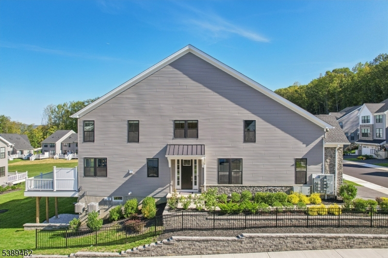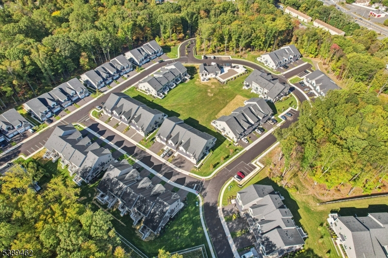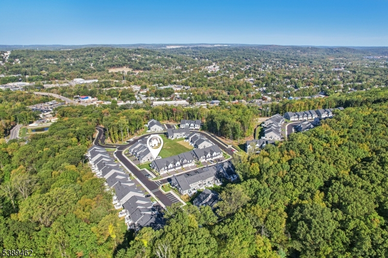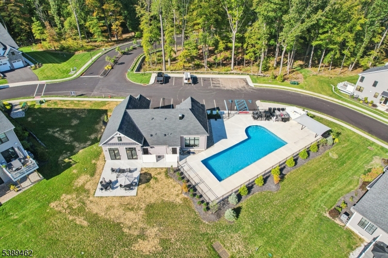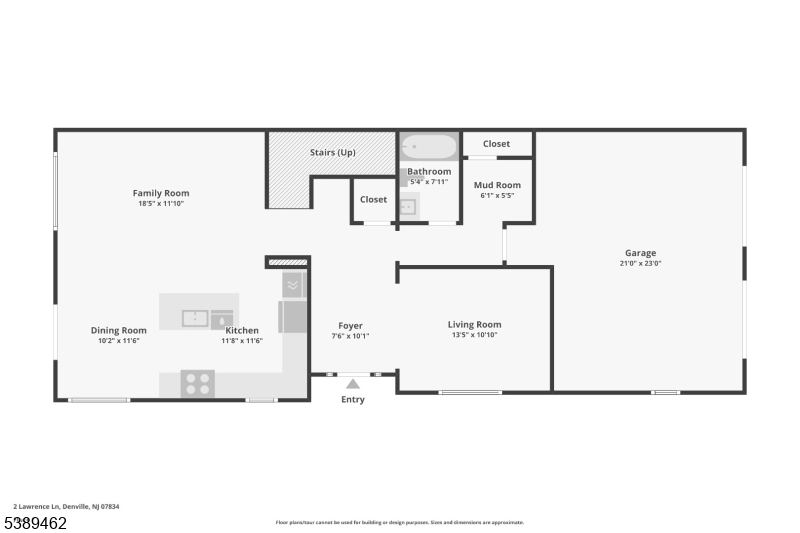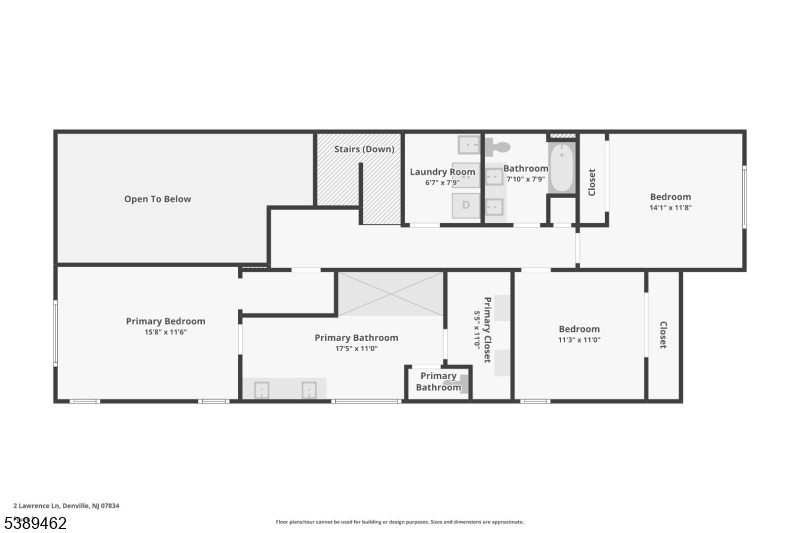2 Lawrence Ln | Denville Twp.
Available now Furnished or Unfurnished. Sorry No Pets. Min 1-yr lease. Sophisticated design meets effortless living in this 2023-built end-unit at The Enclave at Denville. Approx. 3,000 sq ft of chic elegance, refined finishes, and exceptional craftsmanship - a modern residential retreat. The 1st floor showcases an impressive 2-story family room bathed in natural light, open dining, and a well-appointed kitchen with quartz countertops, breakfast bar, and premium KitchenAid appliances. The 1st floor also includes a versatile living room/office, full bath, mudroom, and private deck, enhancing the home's versatility. The 2nd floor boasts 3 spacious bedrooms. The serene primary suite has a generous walk-in closet and spa-inspired bath featuring an oversize walk-in shower. Laundry room conveniently on the bedroom level. Additional highlights include a 2-car garage with Tesla charger, driveway parking, and a sprawling lawn. Abundant guest parking nearby. Resort-style amenities including a fitness center, outdoor pool, clubhouse, and jogging paths. Ideally located mins. from Denville's fantastic shops & dining, close to I-80, I-287, Rt. 46 and NJ Transit's direct train service to NYC. Nearby major employers, highly rated schools & medical facilities. Available furnished for $9,000 with high-end furnishings including a king bed in the primary suite, sleeper sofa and desk in the in the living room/office, and mounted Smart TVs. Come home to the ultimate turnkey luxury lifestyle. GSMLS 3991074
Directions to property: Route 10 to Franklin Avenue, right on Weber Avenue, to Lawrence #2
