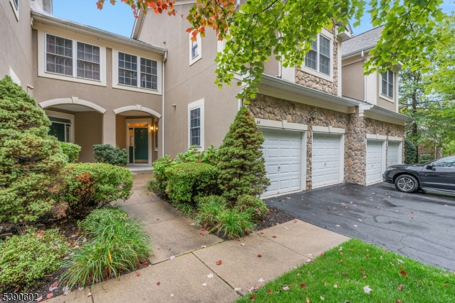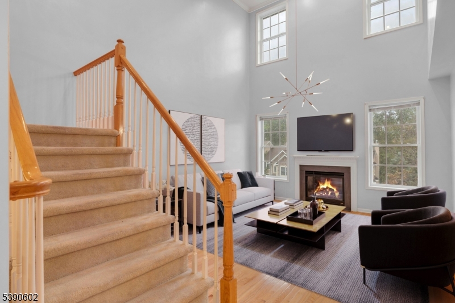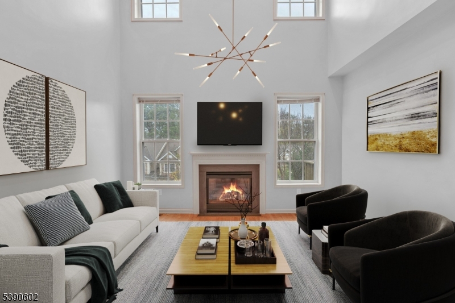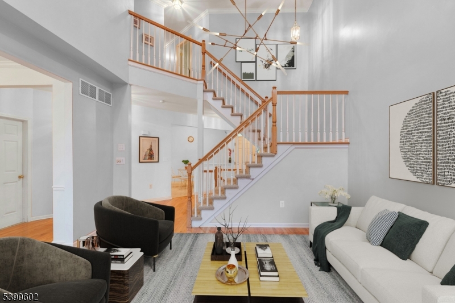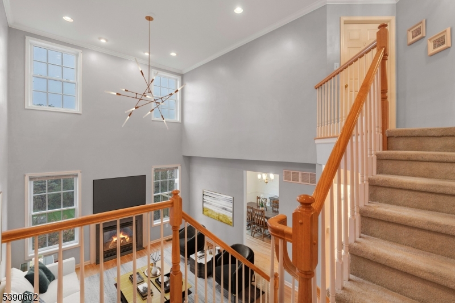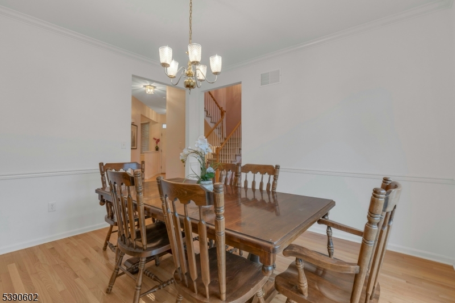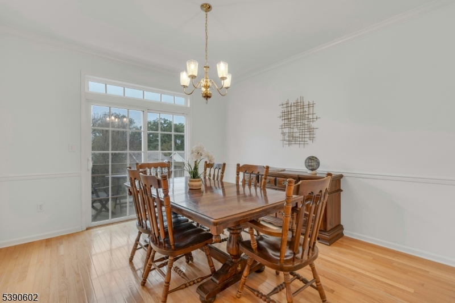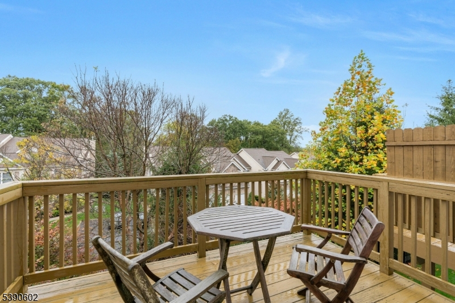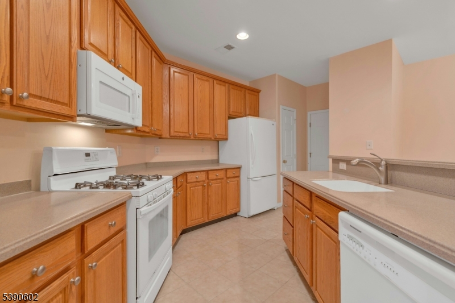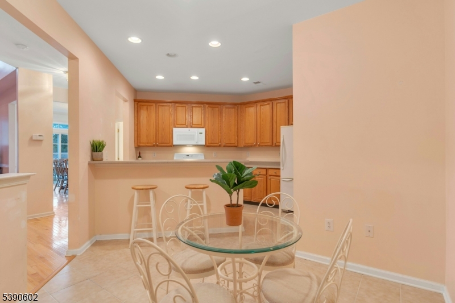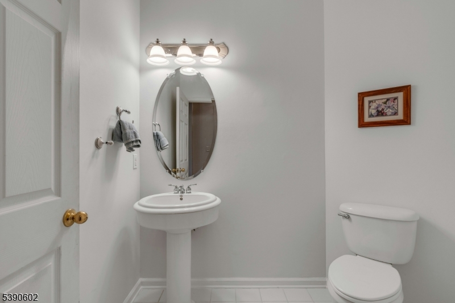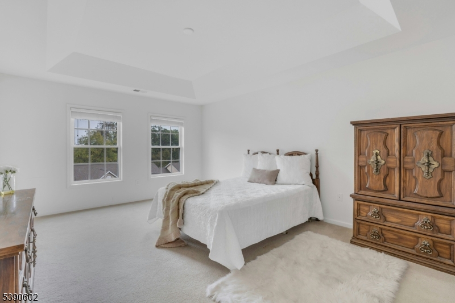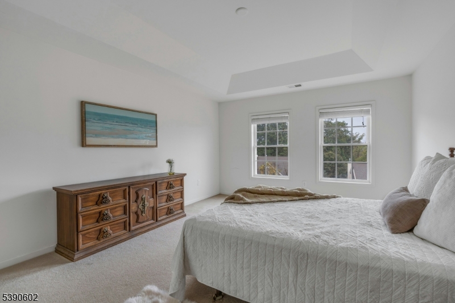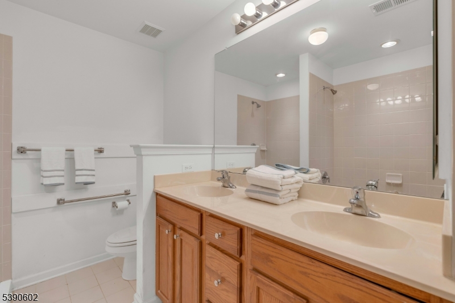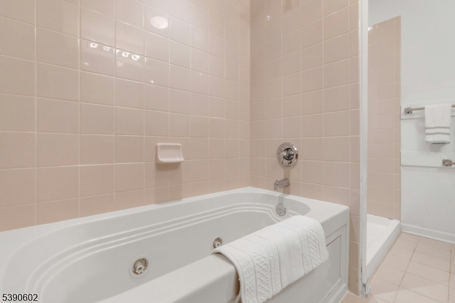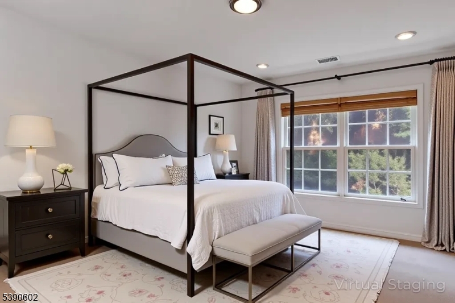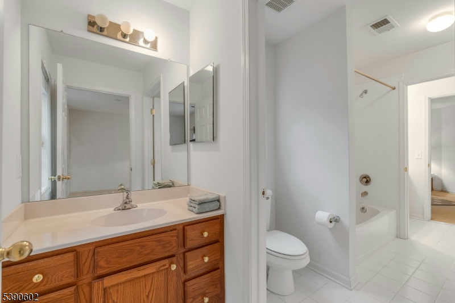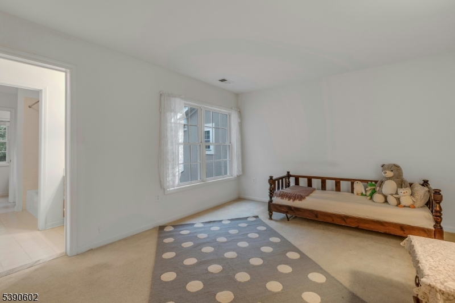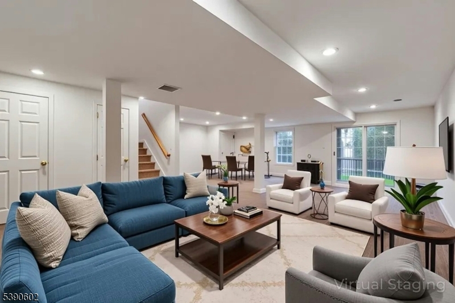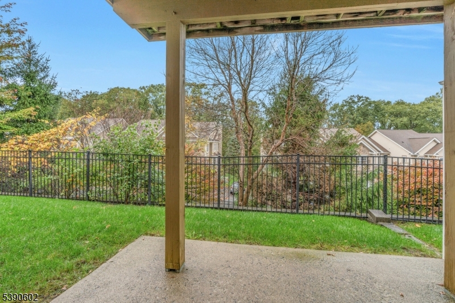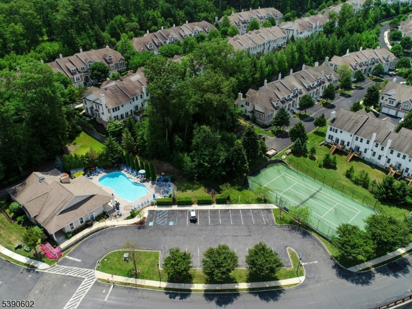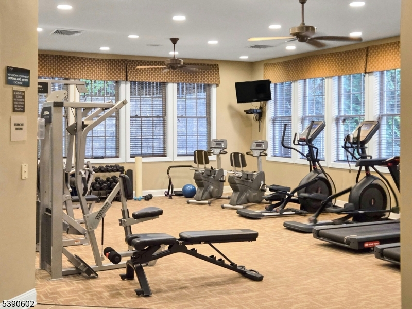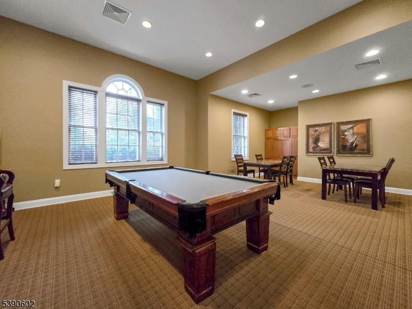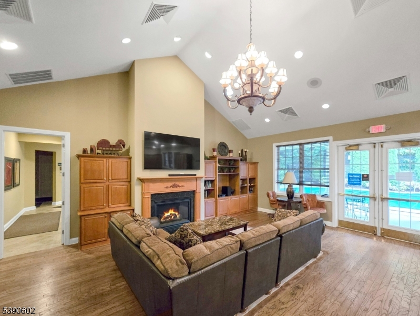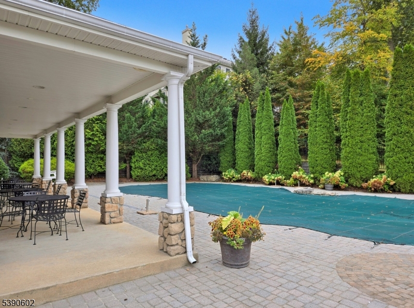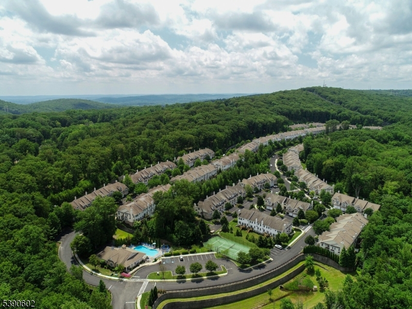64 Henning Ter | Denville Twp.
Welcome to The Forges. Elegant living with Resort Style Amenities. This Princeton model 3-story townhome blends modern comfort and convenience, in a beautifully landscaped community. The main level enjoys an island kitchen with access straight from the 2-car garage, EIK, powder room, dining room with attached deck for indoor / outdoor enjoyment, and a dynamic living room with souring 2 story ceiling and a gas fireplace. The 2nd floor hosts a conveniently located laundry room, 3 sizable bedrooms, and 2 full bathrooms, including a large primary bedroom & WIC with en-suite bathroom featuring separate shower and tub fixtures and a double vanity. The wide open first floor family room with a walk-out patio is ideal as a flex/bonus space for recreation room, playroom, home office, or a gym. This light filled home has loads of closets and storage space and has lovely views from its hilltop location. The community offers exceptional amenities, including a clubhouse lounge with a fireplace and full kitchen, a fitness center, tennis court, inground swimming pool, billiards and poker room. Conveniently located near Denville?s charming downtown with premier shopping and dining, and easy access to highways and public transit. GSMLS 3992007
Directions to property: Rt 10 East to Peer Place to The Forges
