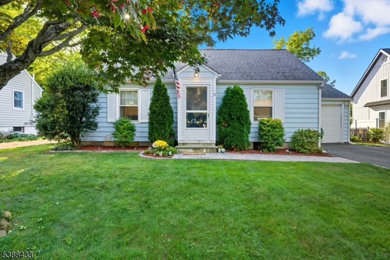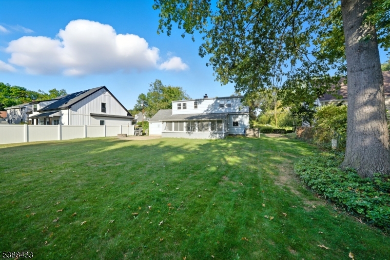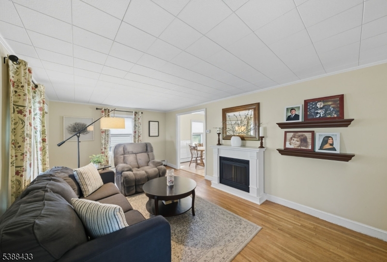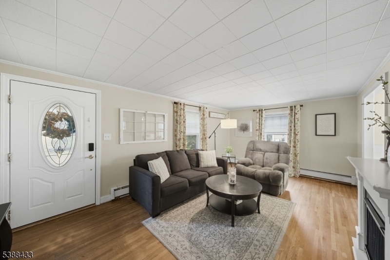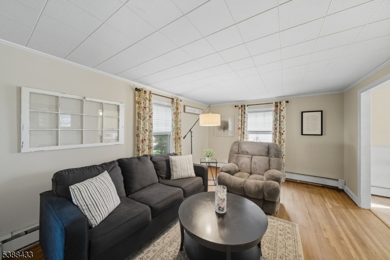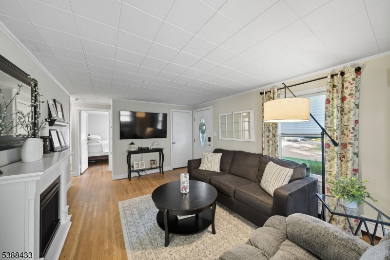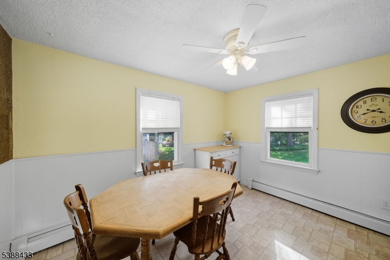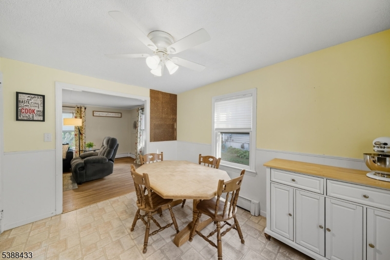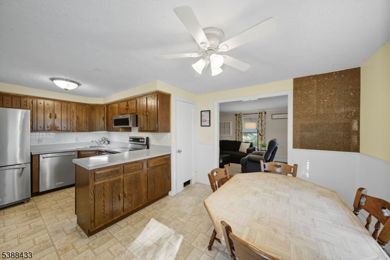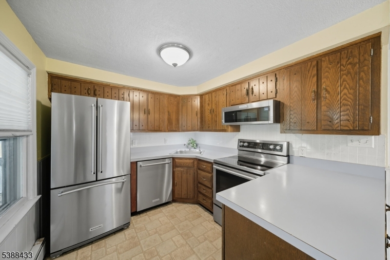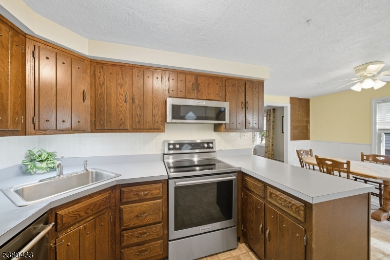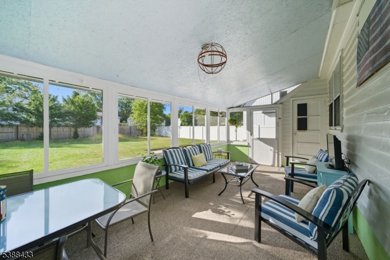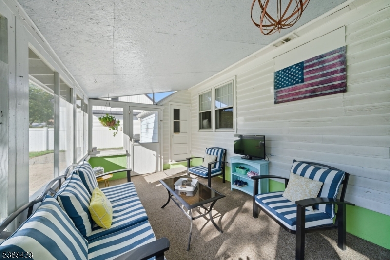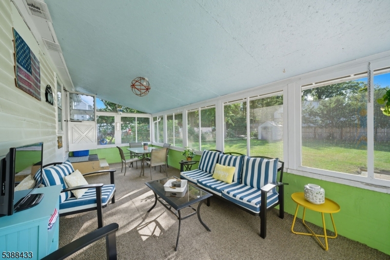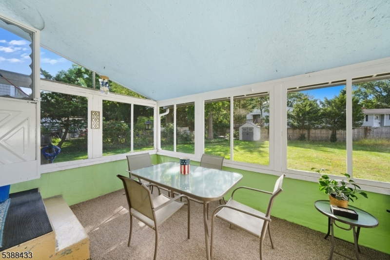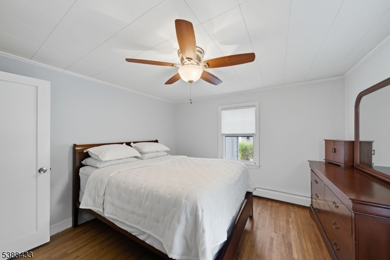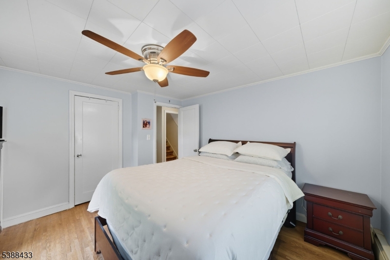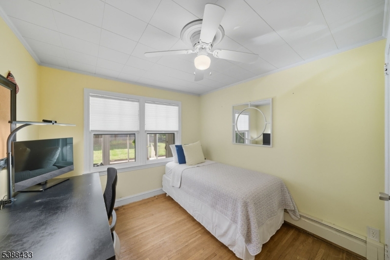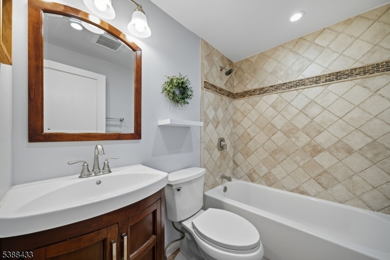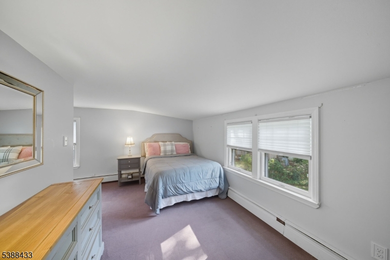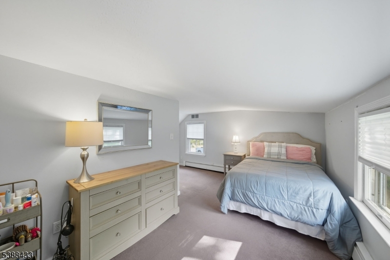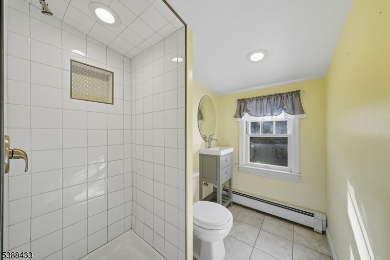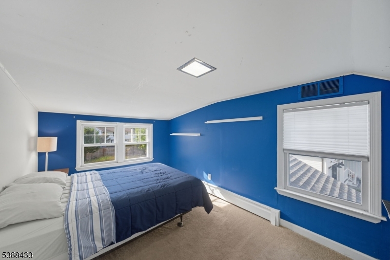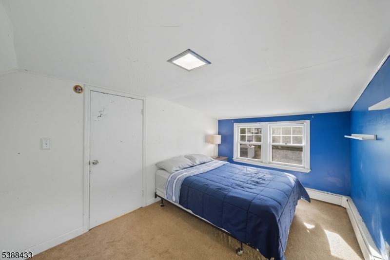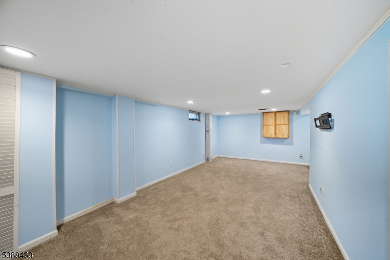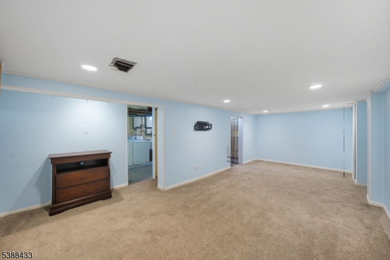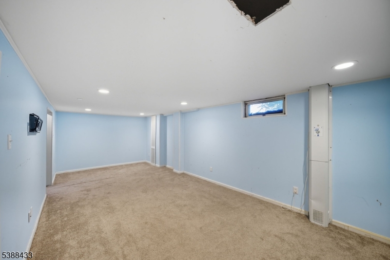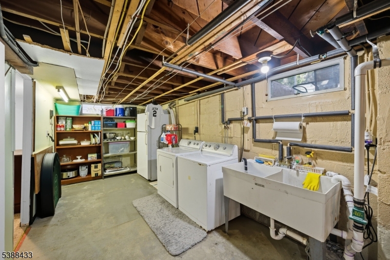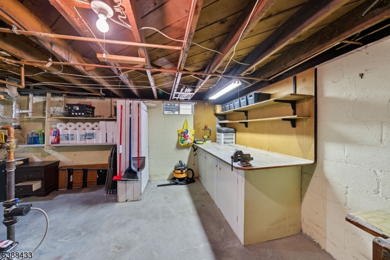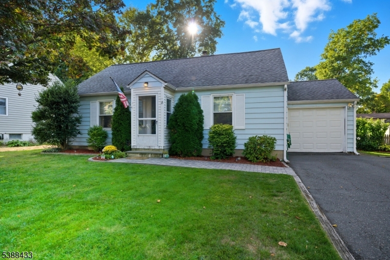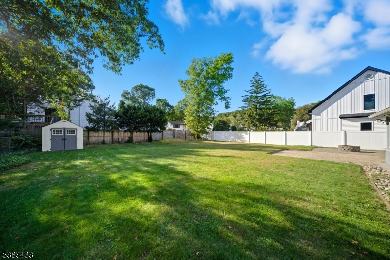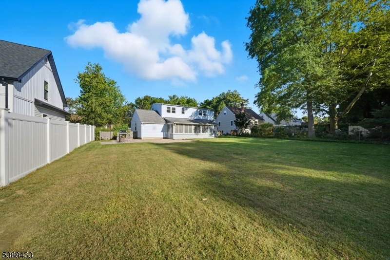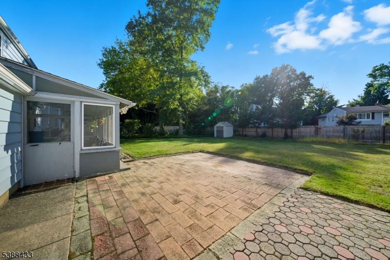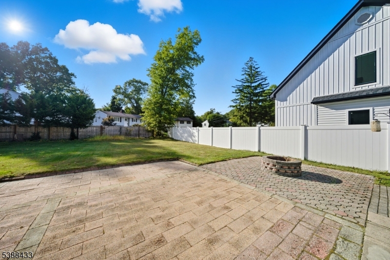13 GEORGE STREET | Denville Twp.
Welcome to 13 George Street -- This inviting Cape style home blends classic character with modern comfort, featuring a large living room and functional eat-in kitchen perfect for casual dining and gatherings. Hardwood floors flow across the first level, adding warmth and timeless appeal. The partially finished basement provides flexible space for a family room, gym or play room. Two first floor bedrooms and updated bath. Upstairs, another two bedrooms and second updated bath. Step outside to enjoy the large, flat backyard, ideal for play, gardening, or entertaining, along with a screened-in porch that offers the perfect spot for morning coffee or unwinding at day's end. Paver patio with fire pit. Both sides of backyard fenced, just have to close it off! Additional highlights include a one-car garage, a roof replaced in 2012 and a Humidex system in the basement. Laundry and slop sink. Tons of storage. This home has a lot to offer now and tons of potential. Don't miss the opportunity to make this well-loved Cape your own and experience all that Denville living has to offer! Located in a quiet neighborhood just a short walk to Gardner Field, Riverview Elementary School and Downtown Denville with its many shops, restaurants and events. Easy access to major highways and NYC Direct train & bus. GSMLS 3992216
Directions to property: Rt. 46 to Savage Road. Left on Harriman, Left on George
