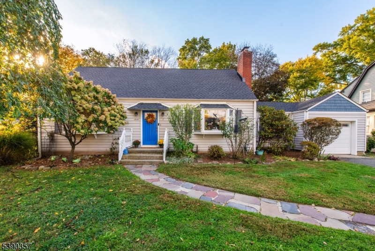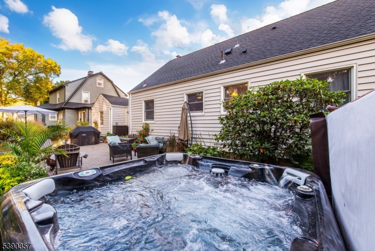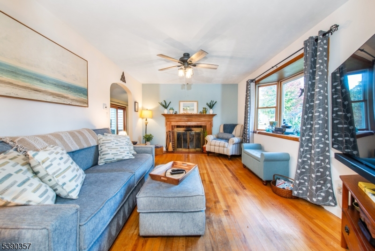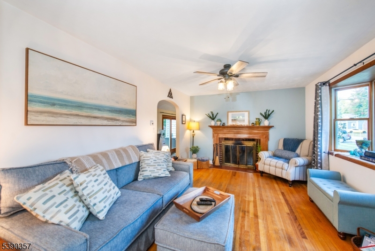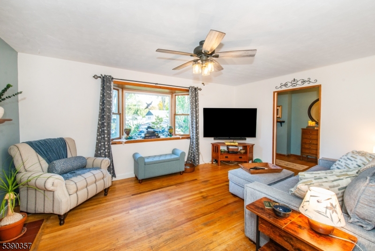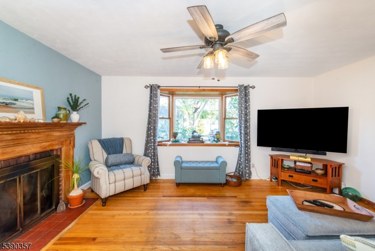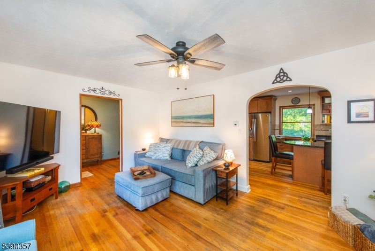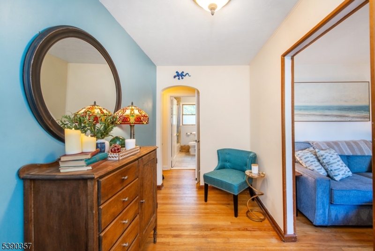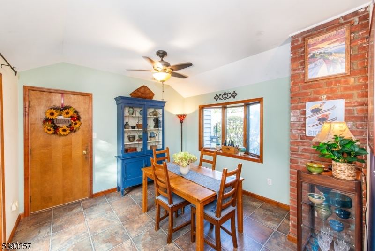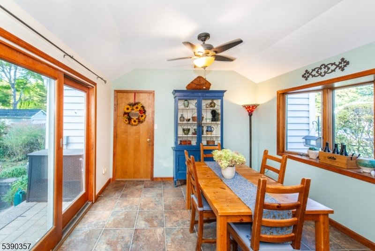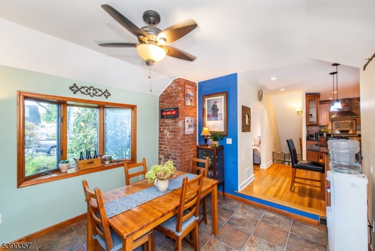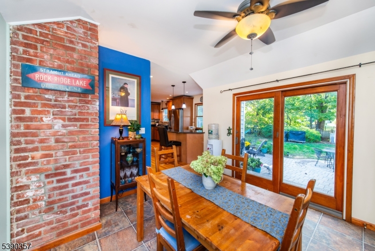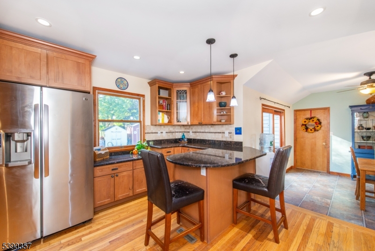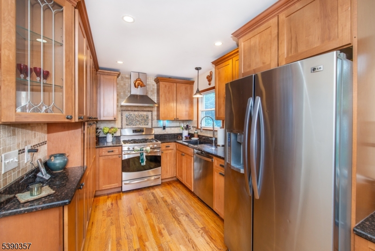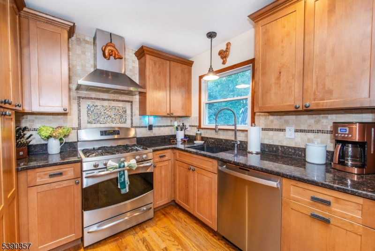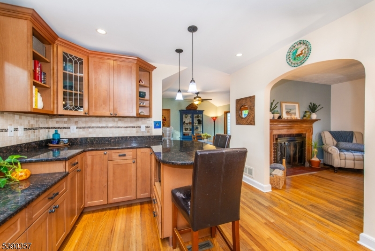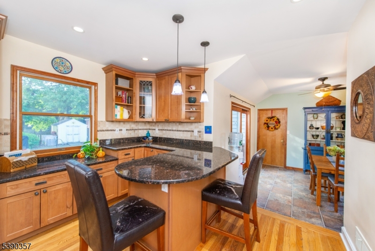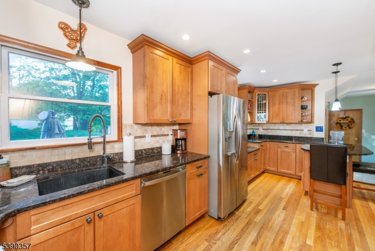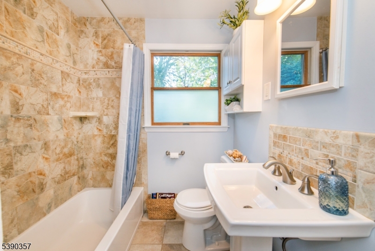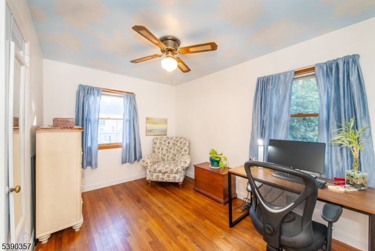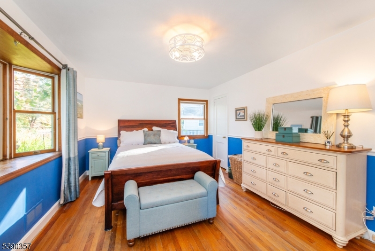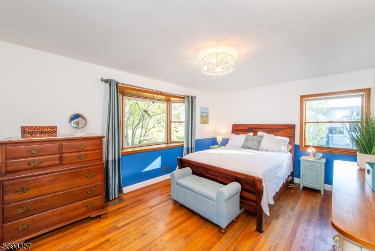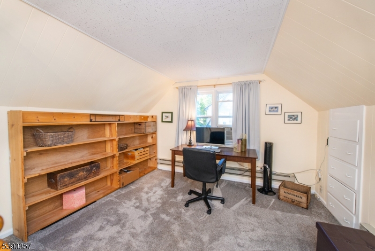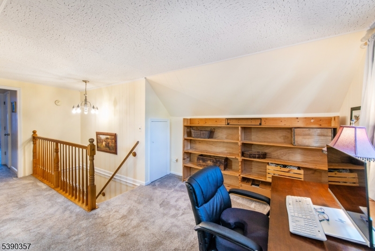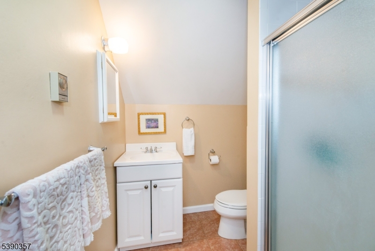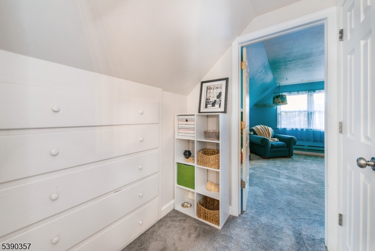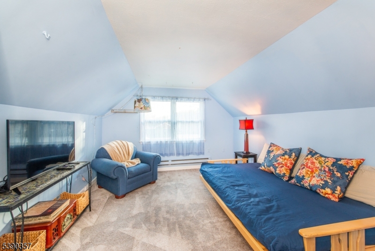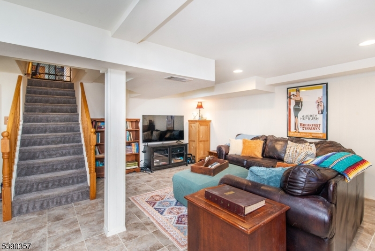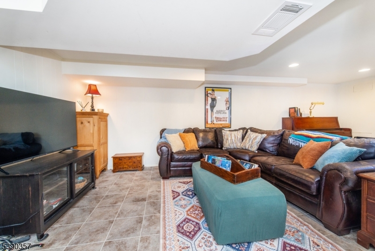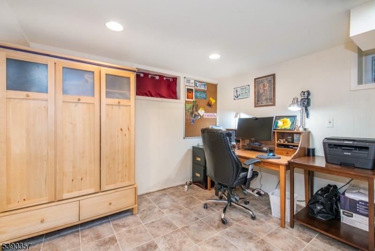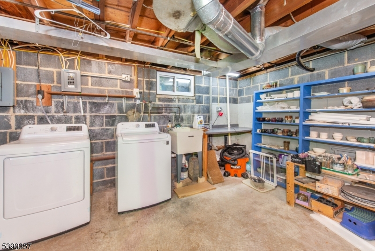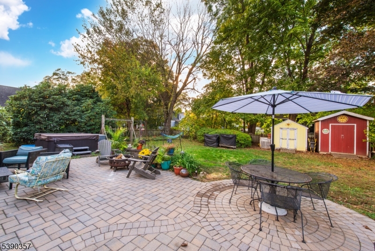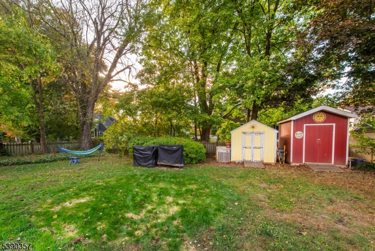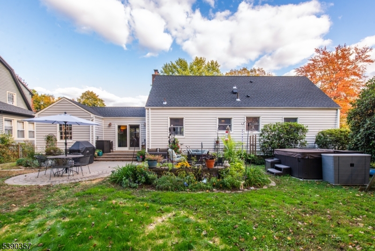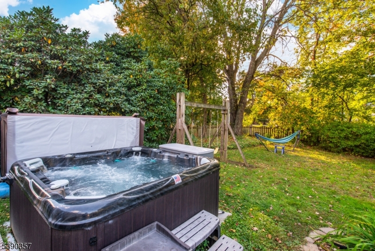7 DAYTON ROAD | Denville Twp.
True Pride of ownership in this custom home! Spectacular expanded Cape nestled on a level lot on a quiet street w/sweet curb appeal. Character and warmth of the 1948 Cape Cod design. This home perfectly blends charm, comfort, and convenience. Step inside to find an inviting living room with a WB fireplace and hardwood floors that flow throughout the main level. The updated kitchen features gas cooking, granite countertops, modern cabinetry, and a seamless connection to the dining area and sliders to back patio ideal for everyday living or entertaining. Two first floor bedrooms and a full bath. Upstairs, another bedroom, full bath and office. The finished basement offers additional living space with stylish tiled flooring, perfect for a home office, gym, or rec room. Additional unfinished space for storage and laundry. Outside, the fenced-in backyard is a private retreat with the patio, a swing set, & a relaxing and top of the line hot tub surrounded by gorgeous perennial gardens. 1 car garage & 2 sheds. A BRAND NEW roof installed in Sep 2025 add to the home's value & peace of mind. Natural gas is available. Currently heated with oil & oven/range is propane. Conveniently located off Morris Ave which connects both sides of Denville, this home is within walking distance to Gardner Field, close proximity to Downtown & offers the opportunity to join Rock Ridge Lake. With its blend of updates, outdoor living, and an unbeatable location, 7 Dayton Road is ready to welcome you home. GSMLS 3992222
Directions to property: DIAMOND SPRING ROAD OR SAVAGE ROAD TO MORRIS AVE TO DAYTON ROAD
