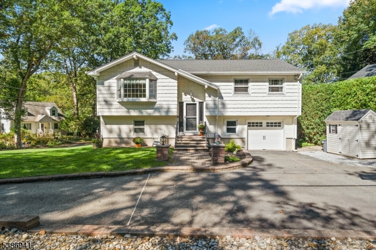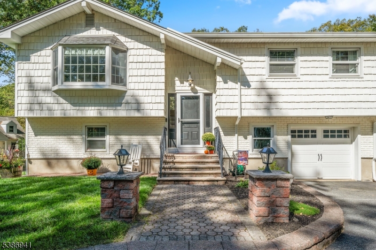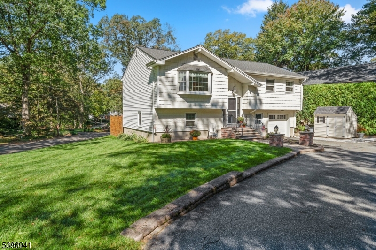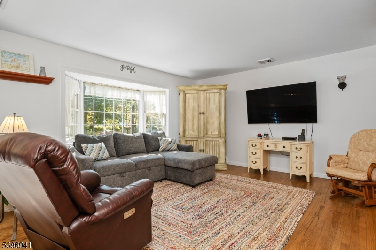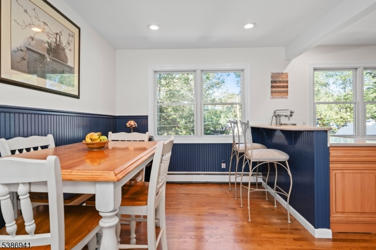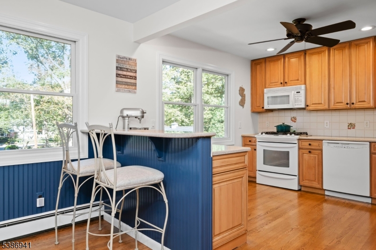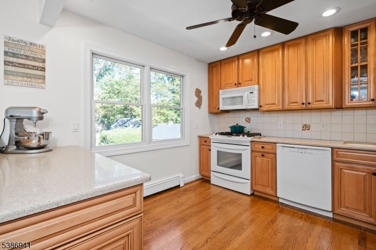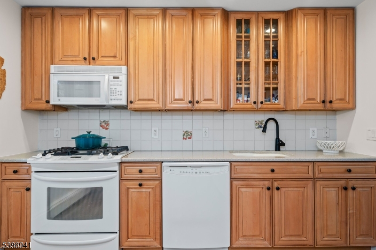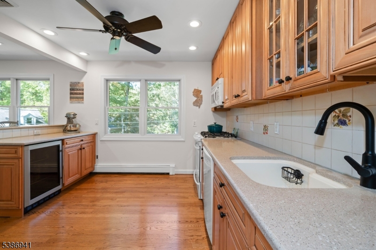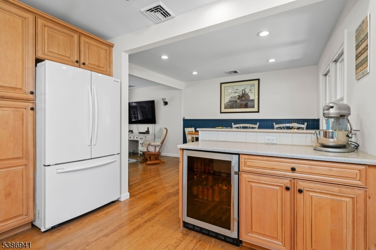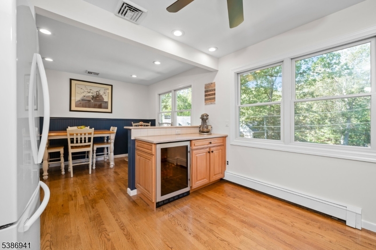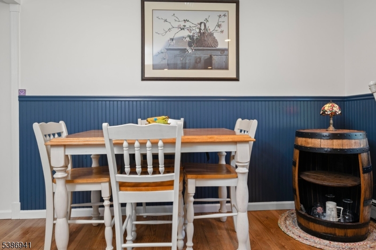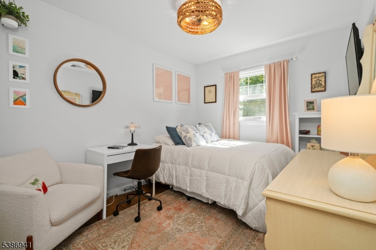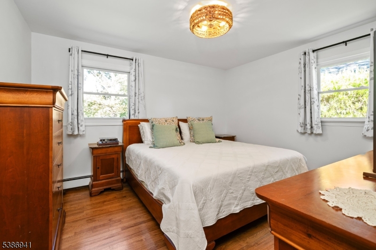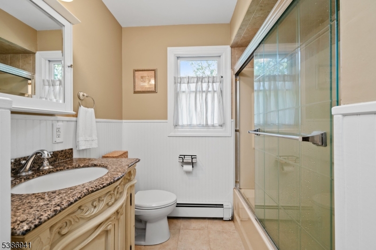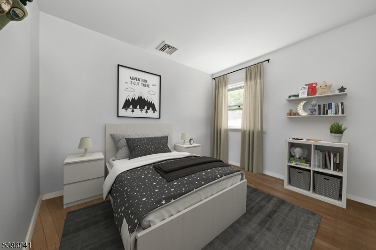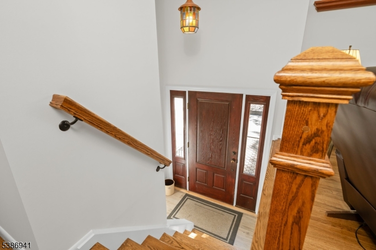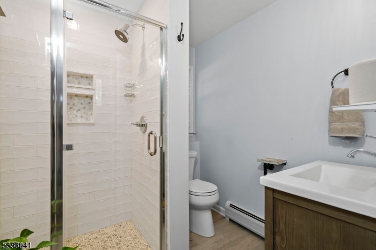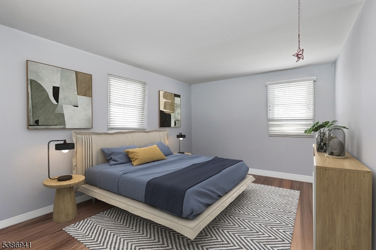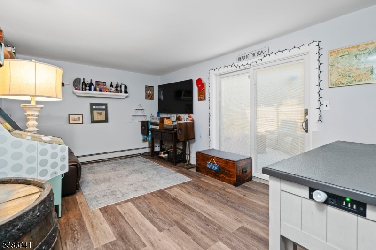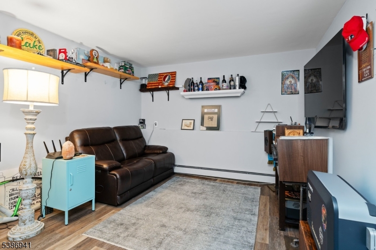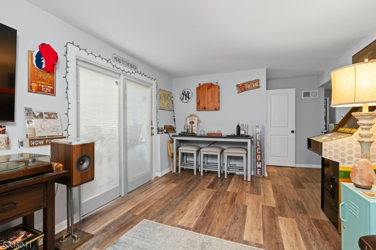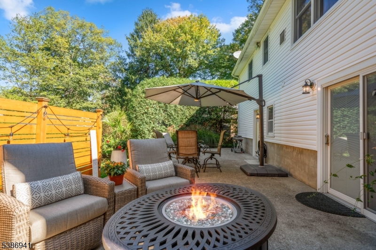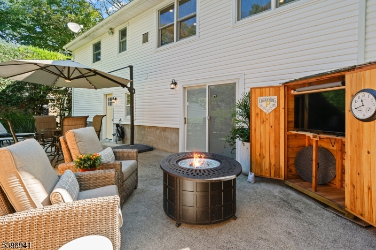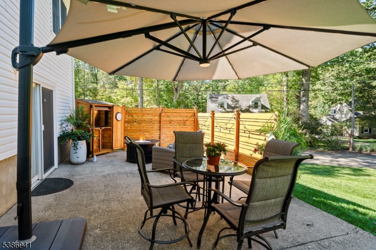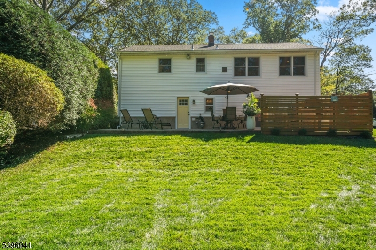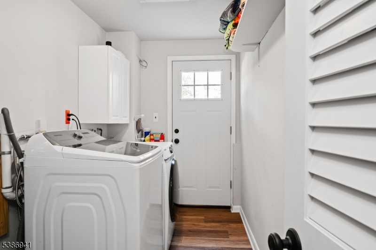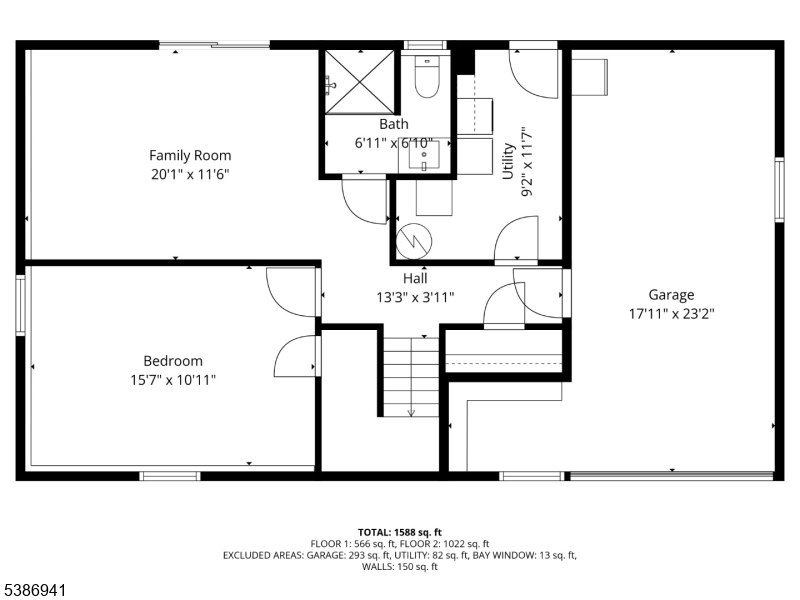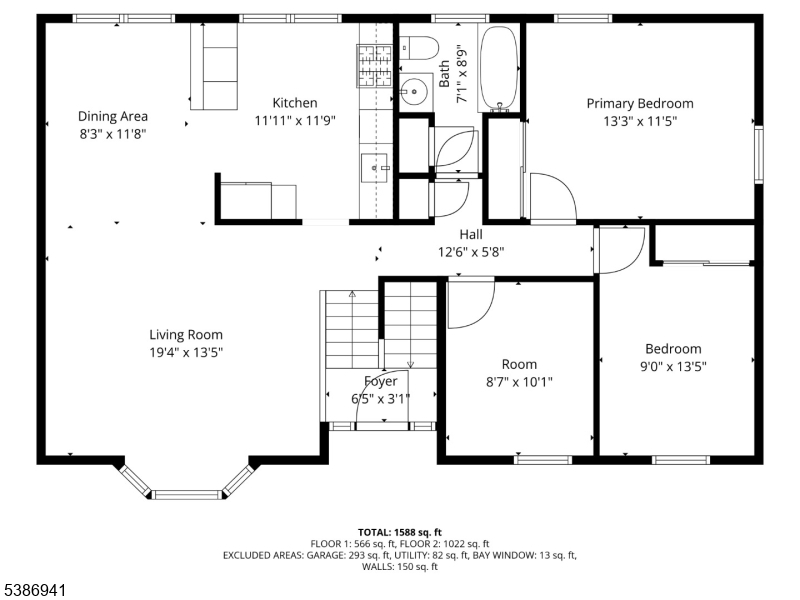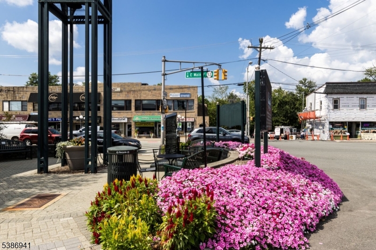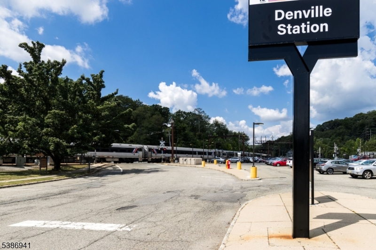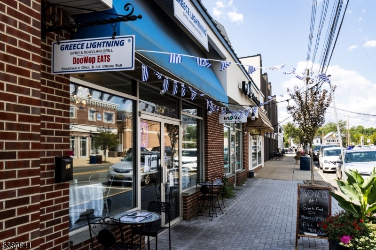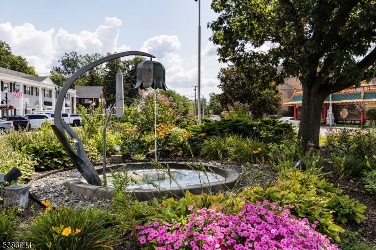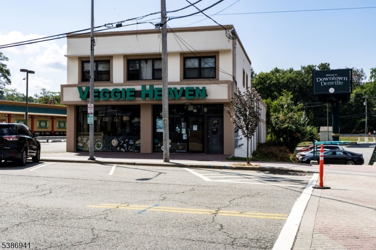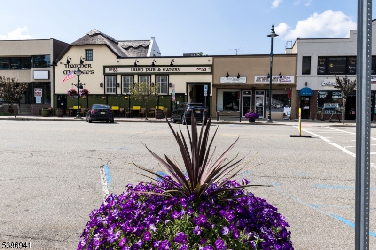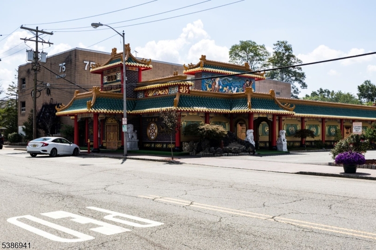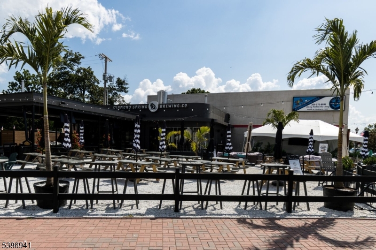66 Tomahawk Trl | Denville Twp.
Pristine home with great curb appeal, nestled in popular Indian Lake with many attractive features! The Cheerful open kitchen welcomes with inviting breakfast bar, granite counter tops, custom 42" cabinetry, undermount sink, gas range, wine fridge & HE appliances. Baths nicely upgraded as well! Lovely hardwood flooring - recessed lighting! The newer windows enhance through out including the front bay window in Living room. Fourth bedroom & bath are conveniently on ground floor. Family room sliders open to the patio area & an inviting ambiance. During the seller's ownership some upgrades & improvements include central air conditioning, roof, shed, paver walkway, garage door, front door, railing w/banisters, privacy fencing & more! Location is Walk to Town / Denville! Enjoy all of it's restaurants & shopping! Nearby major highways - RT80, RT10 & RT46. NYC commuter locations for bus & trains. Optional fee for lake privileges & year round activities. Fun for everyone at 3 private beaches, clubhouse, playgrounds, fishing, ice skating, boating & more! Top rated Denville schools! Public water, public sewer & natural gas. GSMLS 3992388
Directions to property: Franklin Rd to Forest. Right on Sunset. Right on Tomahawk.
